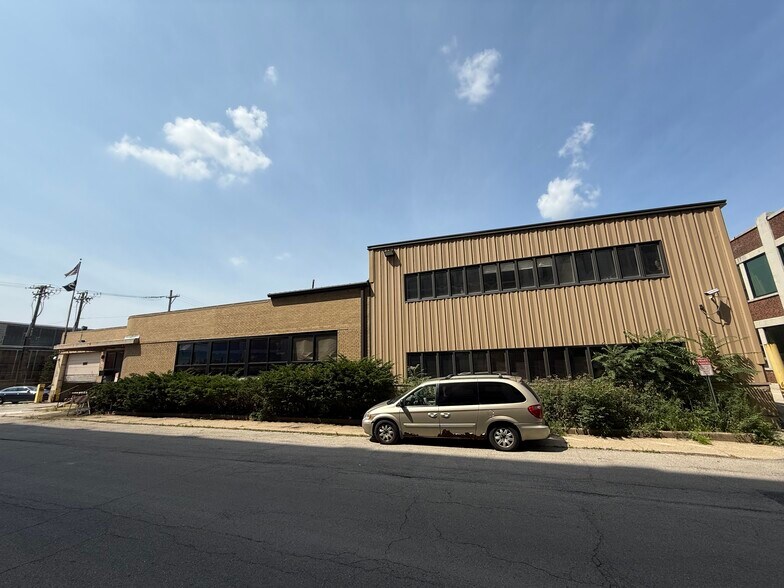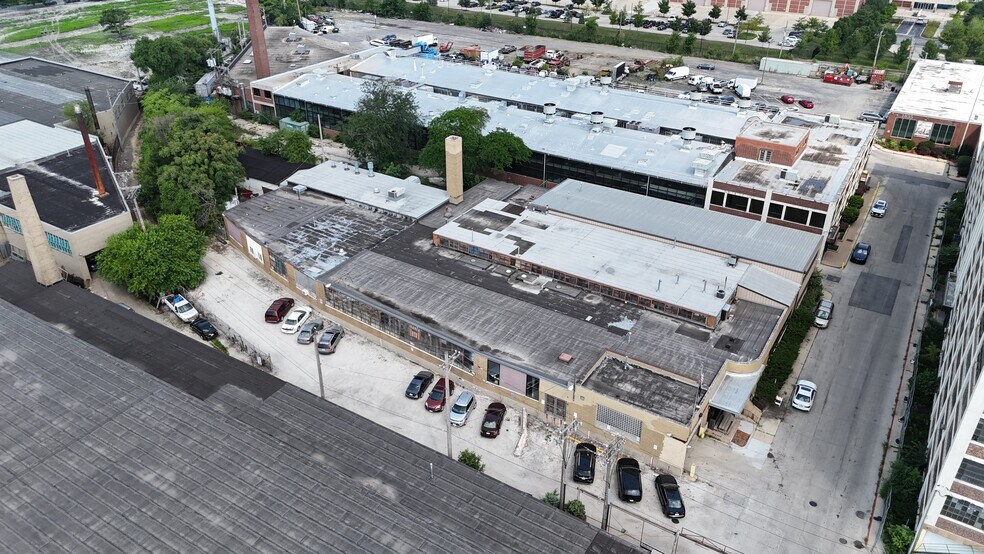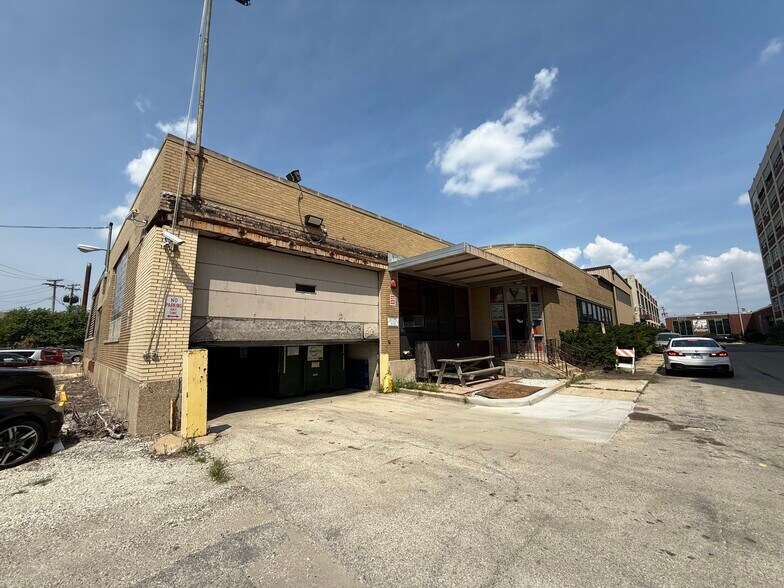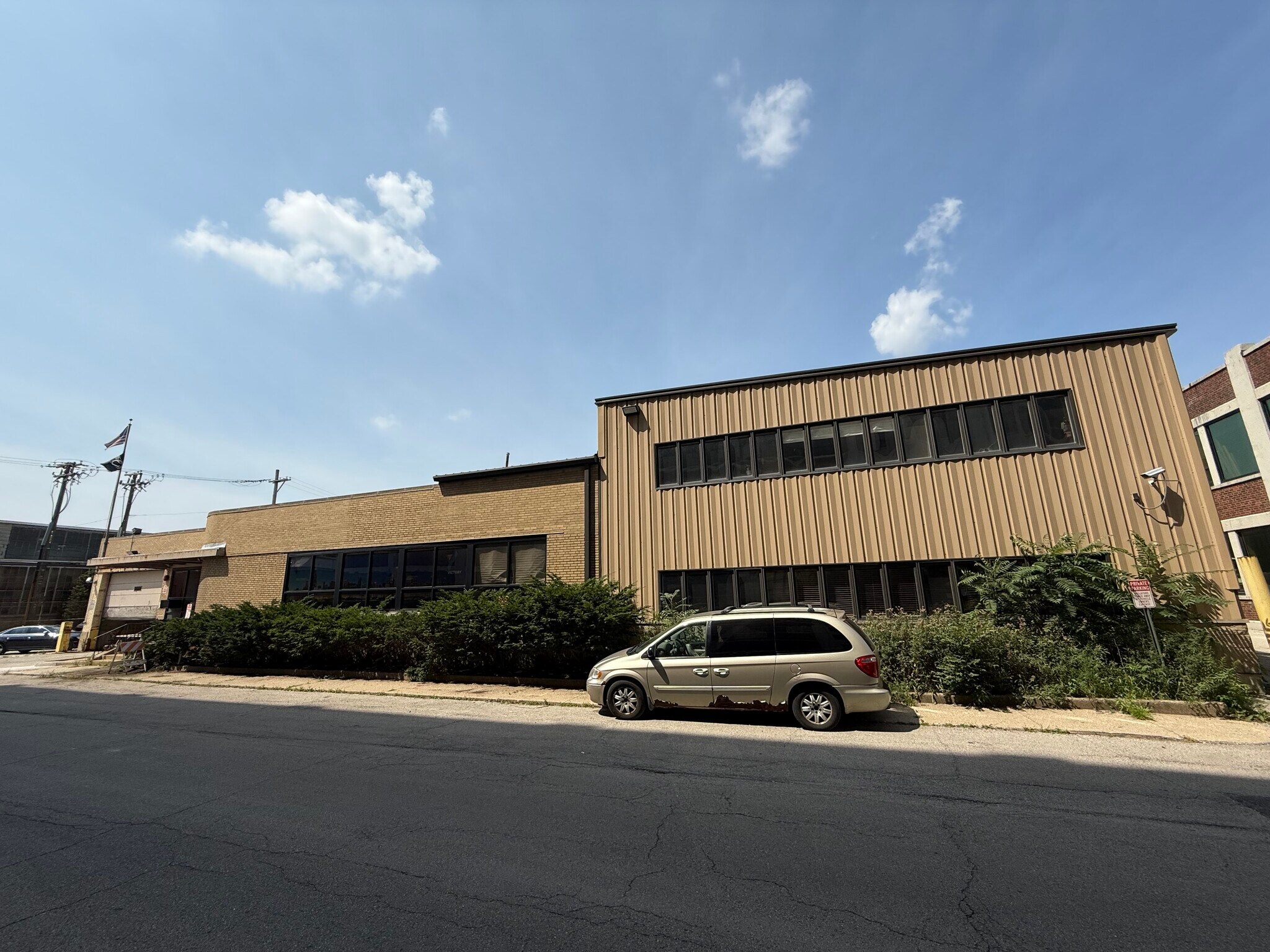
1820 N Major Ave
Cette fonctionnalité n’est pas disponible pour le moment.
Nous sommes désolés, mais la fonctionnalité à laquelle vous essayez d’accéder n’est pas disponible actuellement. Nous sommes au courant du problème et notre équipe travaille activement pour le résoudre.
Veuillez vérifier de nouveau dans quelques minutes. Veuillez nous excuser pour ce désagrément.
– L’équipe LoopNet
Votre e-mail a été envoyé.
Certaines informations ont été traduites automatiquement.
INFORMATIONS PRINCIPALES SUR L'INVESTISSEMENT
- LOCATION: Direct Access to Class II Truck Route: IL 64 | North Ave 20 min to O’Hare & Midway 5 min to Commuter Rail
- DESIGNATED EMPLOYEE PARKING
- FULLY HEATED WAREHOUSE, v FULLY HEATED & AC OFFICE
- CAPITAL IMPROVEMENTS: Office Build Out & Roof Maintenance
- TIF: Galewood/Armitage Industrial
- OUTDOOR STORAGE
RÉSUMÉ ANALYTIQUE
As Exclusive Listing Broker, Cawley Commercial Real Estate Company is pleased to present an opportunity to acquire and invest at 1820 N. Major Ave., situated in Chicago’s Austin / Galewood Industrial Park. Situated near key class II truck routes: W. North Ave. & N. Cicero Ave., this property spans a 50,869.92 Sq. Ft. land site. The building footprint totals 28,261 Sq. Ft. Zoned for manufacturing (M1-2) as-of-right, 1820 N. Major Ave. offers a diverse range of possibilities for potential end users. The property is divided into several distinct sections. Past operations consisted of manufacturing, printing, storage, and screening. The northeast portion of the building consists of high-bay warehouse storage with clear heights up to 19’ 4”. The interior recessed loading dock is located on the southeast corner of the building, with direct access to from N. Major Ave. There is an overhead drive-in-door on the north wall, used for light loading. The site contains designated employee parking and/or outdoor storage - west of the building. With its efficient building footprint and clear heights, designated employee parking/outdoor storage, and prime location in the Galewood / Austin Industrial Park - equidistant to the downtown market and suburban market, 1820 N. Major Ave. presents a compelling opportunity for owner/users or investors.
INFORMATIONS SUR L’IMMEUBLE
1 of 1
Walk Score®
Très praticable à pied (76)
TAXES FONCIÈRES
| Numéro de parcelle | 13-32-400-011-0000 | Évaluation des aménagements | 13 566 € |
| Évaluation du terrain | 107 411 € | Évaluation totale | 120 977 € |
TAXES FONCIÈRES
Numéro de parcelle
13-32-400-011-0000
Évaluation du terrain
107 411 €
Évaluation des aménagements
13 566 €
Évaluation totale
120 977 €
1 de 9
VIDÉOS
VISITE 3D
PHOTOS
STREET VIEW
RUE
CARTE
1 of 1
Présenté par

1820 N Major Ave
Vous êtes déjà membre ? Connectez-vous
Hum, une erreur s’est produite lors de l’envoi de votre message. Veuillez réessayer.
Merci ! Votre message a été envoyé.






