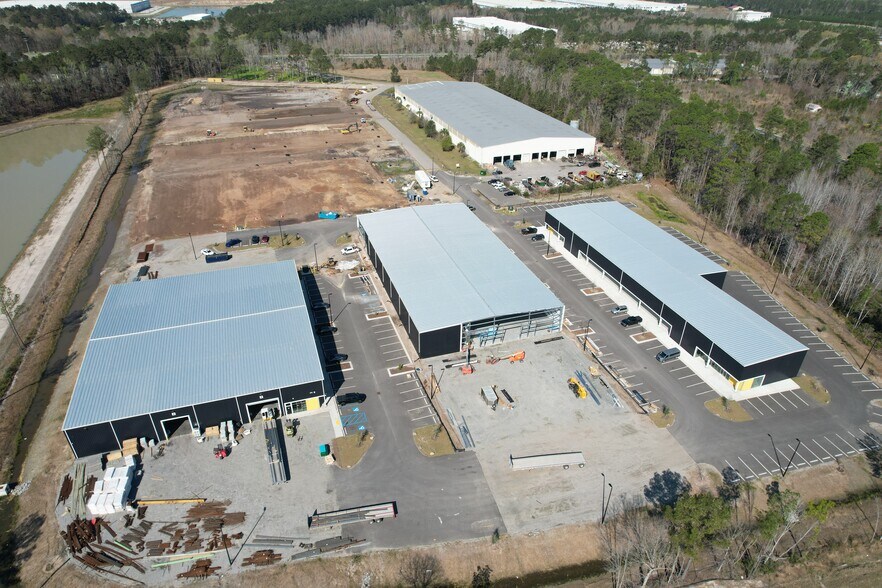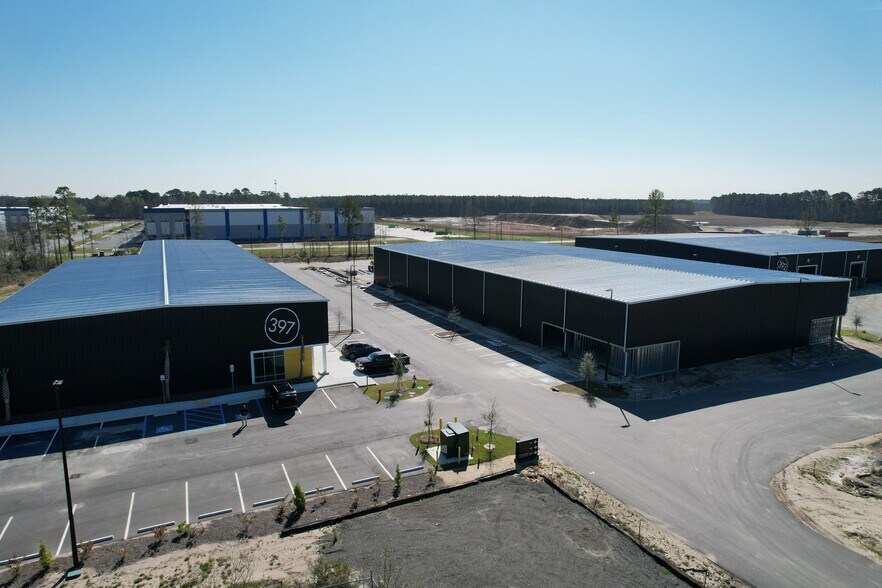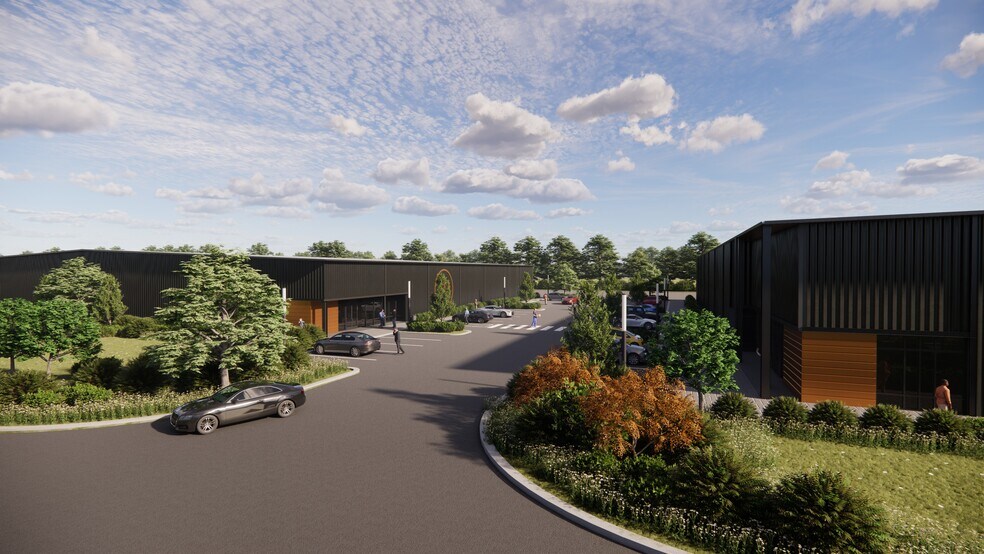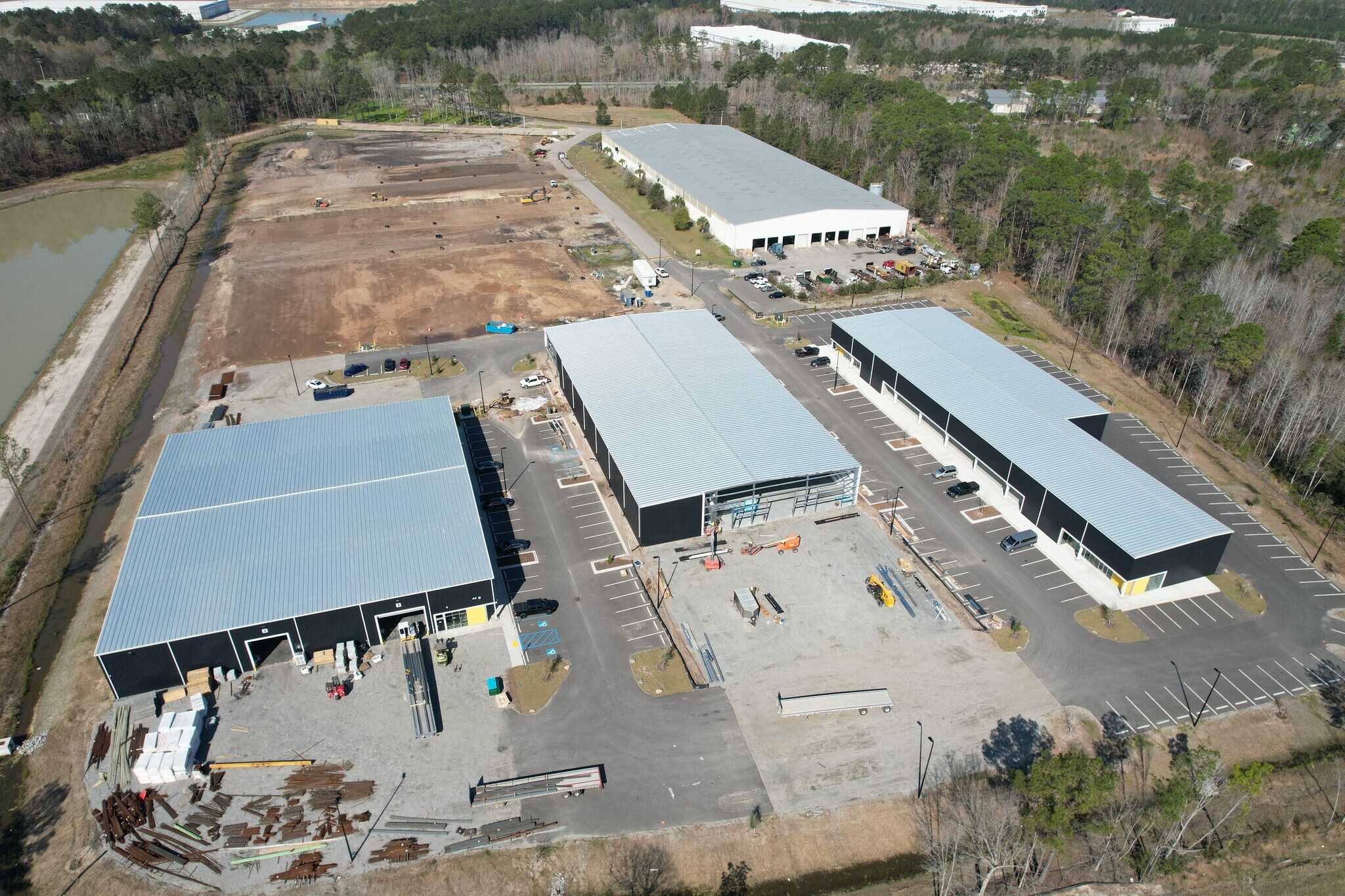
Cette fonctionnalité n’est pas disponible pour le moment.
Nous sommes désolés, mais la fonctionnalité à laquelle vous essayez d’accéder n’est pas disponible actuellement. Nous sommes au courant du problème et notre équipe travaille activement pour le résoudre.
Veuillez vérifier de nouveau dans quelques minutes. Veuillez nous excuser pour ce désagrément.
– L’équipe LoopNet
Votre e-mail a été envoyé.
Freedom Industrial Park Hardeeville, SC 29927 Industriel/Logistique 338 – 14 490 m² À louer



Certaines informations ont été traduites automatiquement.
INFORMATIONS PRINCIPALES SUR LE PARC
- À 3 km de la sortie 5 (SC) de l'I-95
- Yards aménagés.
- 10 minutes du port de Savannah, GA
- Plafonds de 21 pieds.
FAITS SUR LE PARC
| Espace total disponible | 14 490 m² | Type de parc | Parc industriel |
| Min. Divisible | 338 m² | Caractéristiques | Signalisation |
| Espace total disponible | 14 490 m² |
| Min. Divisible | 338 m² |
| Type de parc | Parc industriel |
| Caractéristiques | Signalisation |
CARACTÉRISTIQUES
- Signalisation
TOUS LES ESPACES DISPONIBLES(4)
Afficher les loyers en
- ESPACE
- SURFACE
- DURÉE
- LOYER
- TYPE DE BIEN
- ÉTAT
- DISPONIBLE
• Sewer line sizing – 6" sanitary laterals w/ a 4” clean-out • Water line sizing – 2" domestic, 4" fire line. • Storefront doors - double entrance doors are 6' wide x 8' high. (2 - 3'x 8'-0") • Grade Level Loading Doors - 12’W x 14’H manual chain-drive uninsulated overhead coiling doors • 6” slab, Live load is 250 psf • A clear span, PEMB with 21' clear height and standing seam roof. • R-25 roof insulation and R-19 wall insulation. Insulating entire building • Electrical – 400 Amp Panel, 480/277 Voltage 3-Phase • Lighting o 30-50 ft candles in Office, Standard lay-in LED Lights in acoustic ceilings in all areas. 24x48 LED Troffers in Lobby, Offices and Break Rm; Hard lid in RRs. 20-30 foot candles in the warehouse areas • Acoustic drop ceiling in office to 10 ft minimum height. • Sprinkler/fire suppression system - approved by the State Fire Marshall • Bathrooms - standard ADA compliant sink/commode/grab bars. • HVAC – Standard 2.5 ton Split system for office cooling o Unit heaters for freeze protection in warehouse spaces • Walls to be standard commercial grade drywall on metal studs ready for Tenant to paint • 4” vinyl cove base in Lobby, Offices and Break Rm; tile cove in RRs • Cross Ventilation Fans in Warehouse • Existing Overhead Electric: Dominion Energy • Existing Water Main: BJWSA • Existing Wastewater Force Main: BJWSA • Fiber Optic Cable: Hargray Comm
- Le loyer ne comprend pas les services publics, les frais immobiliers ou les services de l’immeuble.
- 7 Accès plain-pied
| Espace | Surface | Durée | Loyer | Type de bien | État | Disponible |
| 1er étage | 338 – 2 297 m² | 5-20 Ans | 153,68 € /m²/an 12,81 € /m²/mois 352 939 € /an 29 412 € /mois | Industriel/Logistique | - | 30 jours |
397 Marble Rd - 1er étage
- ESPACE
- SURFACE
- DURÉE
- LOYER
- TYPE DE BIEN
- ÉTAT
- DISPONIBLE
• Sewer line sizing – 6" sanitary laterals w/ a 4” clean-out • Water line sizing – 2" domestic, 4" fire line. • Storefront doors - double entrance doors are 6' wide x 8' high. (2 - 3'x 8'-0") • Grade Level Loading Doors - 12’W x 14’H manual chain-drive uninsulated overhead coiling doors • 6” slab, Live load is 250 psf • A clear span, PEMB with 21' clear height and standing seam roof. • R-25 roof insulation and R-19 wall insulation. Insulating entire building • Electrical – 400 Amp Panel, 480/277 Voltage 3-Phase • Lighting o 30-50 ft candles in Office, Standard lay-in LED Lights in acoustic ceilings in all areas. 24x48 LED Troffers in Lobby, Offices and Break Rm; Hard lid in RRs. 20-30 foot candles in the warehouse areas • Acoustic drop ceiling in office to 10 ft minimum height. • Sprinkler/fire suppression system - approved by the State Fire Marshall • Bathrooms - standard ADA compliant sink/commode/grab bars. • HVAC – Standard 2.5 ton Split system for office cooling o Unit heaters for freeze protection in warehouse spaces • Walls to be standard commercial grade drywall on metal studs ready for Tenant to paint • 4” vinyl cove base in Lobby, Offices and Break Rm; tile cove in RRs • Cross Ventilation Fans in Warehouse • Existing Overhead Electric: Dominion Energy • Existing Water Main: BJWSA • Existing Wastewater Force Main: BJWSA • Fiber Optic Cable: Hargray Communications
- Le loyer ne comprend pas les services publics, les frais immobiliers ou les services de l’immeuble.
- Espace haut de gamme
- Bureaux cloisonnés
- Toilettes privées
- Cour
- Comprend 139 m² d’espace de bureau dédié
- Climatisation centrale
- Aire de réception
- Classe de performance énergétique – A
| Espace | Surface | Durée | Loyer | Type de bien | État | Disponible |
| 1er étage | 1 951 – 3 902 m² | 5 Ans | 153,68 € /m²/an 12,81 € /m²/mois 599 653 € /an 49 971 € /mois | Industriel/Logistique | Construction partielle | 01/10/2025 |
244 Marble Rd - 1er étage
- ESPACE
- SURFACE
- DURÉE
- LOYER
- TYPE DE BIEN
- ÉTAT
- DISPONIBLE
• Sewer line sizing – 6" sanitary laterals w/ a 4” clean-out • Water line sizing – 2" domestic, 4" fire line. • Storefront doors - double entrance doors are 6' wide x 8' high. (2 - 3'x 8'-0") • Grade Level Loading Doors - 12’W x 14’H manual chain-drive uninsulated overhead coiling doors • 6” slab, Live load is 250 psf • A clear span, PEMB with 21' clear height and standing seam roof. • R-25 roof insulation and R-19 wall insulation. Insulating entire building • Electrical – 400 Amp Panel, 480/277 Voltage 3-Phase • Lighting o 30-50 ft candles in Office, Standard lay-in LED Lights in acoustic ceilings in all areas. 24x48 LED Troffers in Lobby, Offices and Break Rm; Hard lid in RRs. 20-30 foot candles in the warehouse areas • Acoustic drop ceiling in office to 10 ft minimum height. • Sprinkler/fire suppression system - approved by the State Fire Marshall • Bathrooms - standard ADA compliant sink/commode/grab bars. • HVAC – Standard 2.5 ton Split system for office cooling o Unit heaters for freeze protection in warehouse spaces • Walls to be standard commercial grade drywall on metal studs ready for Tenant to paint • 4” vinyl cove base in Lobby, Offices and Break Rm; tile cove in RRs • Cross Ventilation Fans in Warehouse • Existing Overhead Electric: Dominion Energy • Existing Water Main: BJWSA • Existing Wastewater Force Main: BJWSA • Fiber Optic Cable: Hargray Communications
- Le loyer ne comprend pas les services publics, les frais immobiliers ou les services de l’immeuble.
- Espace haut de gamme
- Bureaux cloisonnés
- Toilettes privées
- Classe de performance énergétique – A
- Comprend 139 m² d’espace de bureau dédié
- Climatisation centrale
- Aire de réception
- Entreposage sécurisé
- Cour
| Espace | Surface | Durée | Loyer | Type de bien | État | Disponible |
| 1er étage | 2 230 – 4 459 m² | 5 Ans | 153,68 € /m²/an 12,81 € /m²/mois 685 318 € /an 57 110 € /mois | Industriel/Logistique | Construction partielle | 01/10/2025 |
124 Marble Rd - 1er étage
- ESPACE
- SURFACE
- DURÉE
- LOYER
- TYPE DE BIEN
- ÉTAT
- DISPONIBLE
42,000 square-foot new construction Industrial warehouse building will be delivered in the fourth quarter of 2025.
- Le loyer ne comprend pas les services publics, les frais immobiliers ou les services de l’immeuble.
- 2 Accès plain-pied
- 2 Quais de chargement
- Comprend 65 m² d’espace de bureau dédié
- Espace haut de gamme
| Espace | Surface | Durée | Loyer | Type de bien | État | Disponible |
| 1er étage | 3 832 m² | 5 Ans | 153,68 € /m²/an 12,81 € /m²/mois 588 945 € /an 49 079 € /mois | Industriel/Logistique | Meublé et équipé | 01/10/2025 |
62 Marble Rd - 1er étage
397 Marble Rd - 1er étage
| Surface | 338 – 2 297 m² |
| Durée | 5-20 Ans |
| Loyer | 153,68 € /m²/an |
| Type de bien | Industriel/Logistique |
| État | - |
| Disponible | 30 jours |
• Sewer line sizing – 6" sanitary laterals w/ a 4” clean-out • Water line sizing – 2" domestic, 4" fire line. • Storefront doors - double entrance doors are 6' wide x 8' high. (2 - 3'x 8'-0") • Grade Level Loading Doors - 12’W x 14’H manual chain-drive uninsulated overhead coiling doors • 6” slab, Live load is 250 psf • A clear span, PEMB with 21' clear height and standing seam roof. • R-25 roof insulation and R-19 wall insulation. Insulating entire building • Electrical – 400 Amp Panel, 480/277 Voltage 3-Phase • Lighting o 30-50 ft candles in Office, Standard lay-in LED Lights in acoustic ceilings in all areas. 24x48 LED Troffers in Lobby, Offices and Break Rm; Hard lid in RRs. 20-30 foot candles in the warehouse areas • Acoustic drop ceiling in office to 10 ft minimum height. • Sprinkler/fire suppression system - approved by the State Fire Marshall • Bathrooms - standard ADA compliant sink/commode/grab bars. • HVAC – Standard 2.5 ton Split system for office cooling o Unit heaters for freeze protection in warehouse spaces • Walls to be standard commercial grade drywall on metal studs ready for Tenant to paint • 4” vinyl cove base in Lobby, Offices and Break Rm; tile cove in RRs • Cross Ventilation Fans in Warehouse • Existing Overhead Electric: Dominion Energy • Existing Water Main: BJWSA • Existing Wastewater Force Main: BJWSA • Fiber Optic Cable: Hargray Comm
- Le loyer ne comprend pas les services publics, les frais immobiliers ou les services de l’immeuble.
- 7 Accès plain-pied
244 Marble Rd - 1er étage
| Surface | 1 951 – 3 902 m² |
| Durée | 5 Ans |
| Loyer | 153,68 € /m²/an |
| Type de bien | Industriel/Logistique |
| État | Construction partielle |
| Disponible | 01/10/2025 |
• Sewer line sizing – 6" sanitary laterals w/ a 4” clean-out • Water line sizing – 2" domestic, 4" fire line. • Storefront doors - double entrance doors are 6' wide x 8' high. (2 - 3'x 8'-0") • Grade Level Loading Doors - 12’W x 14’H manual chain-drive uninsulated overhead coiling doors • 6” slab, Live load is 250 psf • A clear span, PEMB with 21' clear height and standing seam roof. • R-25 roof insulation and R-19 wall insulation. Insulating entire building • Electrical – 400 Amp Panel, 480/277 Voltage 3-Phase • Lighting o 30-50 ft candles in Office, Standard lay-in LED Lights in acoustic ceilings in all areas. 24x48 LED Troffers in Lobby, Offices and Break Rm; Hard lid in RRs. 20-30 foot candles in the warehouse areas • Acoustic drop ceiling in office to 10 ft minimum height. • Sprinkler/fire suppression system - approved by the State Fire Marshall • Bathrooms - standard ADA compliant sink/commode/grab bars. • HVAC – Standard 2.5 ton Split system for office cooling o Unit heaters for freeze protection in warehouse spaces • Walls to be standard commercial grade drywall on metal studs ready for Tenant to paint • 4” vinyl cove base in Lobby, Offices and Break Rm; tile cove in RRs • Cross Ventilation Fans in Warehouse • Existing Overhead Electric: Dominion Energy • Existing Water Main: BJWSA • Existing Wastewater Force Main: BJWSA • Fiber Optic Cable: Hargray Communications
- Le loyer ne comprend pas les services publics, les frais immobiliers ou les services de l’immeuble.
- Comprend 139 m² d’espace de bureau dédié
- Espace haut de gamme
- Climatisation centrale
- Bureaux cloisonnés
- Aire de réception
- Toilettes privées
- Classe de performance énergétique – A
- Cour
124 Marble Rd - 1er étage
| Surface | 2 230 – 4 459 m² |
| Durée | 5 Ans |
| Loyer | 153,68 € /m²/an |
| Type de bien | Industriel/Logistique |
| État | Construction partielle |
| Disponible | 01/10/2025 |
• Sewer line sizing – 6" sanitary laterals w/ a 4” clean-out • Water line sizing – 2" domestic, 4" fire line. • Storefront doors - double entrance doors are 6' wide x 8' high. (2 - 3'x 8'-0") • Grade Level Loading Doors - 12’W x 14’H manual chain-drive uninsulated overhead coiling doors • 6” slab, Live load is 250 psf • A clear span, PEMB with 21' clear height and standing seam roof. • R-25 roof insulation and R-19 wall insulation. Insulating entire building • Electrical – 400 Amp Panel, 480/277 Voltage 3-Phase • Lighting o 30-50 ft candles in Office, Standard lay-in LED Lights in acoustic ceilings in all areas. 24x48 LED Troffers in Lobby, Offices and Break Rm; Hard lid in RRs. 20-30 foot candles in the warehouse areas • Acoustic drop ceiling in office to 10 ft minimum height. • Sprinkler/fire suppression system - approved by the State Fire Marshall • Bathrooms - standard ADA compliant sink/commode/grab bars. • HVAC – Standard 2.5 ton Split system for office cooling o Unit heaters for freeze protection in warehouse spaces • Walls to be standard commercial grade drywall on metal studs ready for Tenant to paint • 4” vinyl cove base in Lobby, Offices and Break Rm; tile cove in RRs • Cross Ventilation Fans in Warehouse • Existing Overhead Electric: Dominion Energy • Existing Water Main: BJWSA • Existing Wastewater Force Main: BJWSA • Fiber Optic Cable: Hargray Communications
- Le loyer ne comprend pas les services publics, les frais immobiliers ou les services de l’immeuble.
- Comprend 139 m² d’espace de bureau dédié
- Espace haut de gamme
- Climatisation centrale
- Bureaux cloisonnés
- Aire de réception
- Toilettes privées
- Entreposage sécurisé
- Classe de performance énergétique – A
- Cour
62 Marble Rd - 1er étage
| Surface | 3 832 m² |
| Durée | 5 Ans |
| Loyer | 153,68 € /m²/an |
| Type de bien | Industriel/Logistique |
| État | Meublé et équipé |
| Disponible | 01/10/2025 |
42,000 square-foot new construction Industrial warehouse building will be delivered in the fourth quarter of 2025.
- Le loyer ne comprend pas les services publics, les frais immobiliers ou les services de l’immeuble.
- Comprend 65 m² d’espace de bureau dédié
- 2 Accès plain-pied
- Espace haut de gamme
- 2 Quais de chargement
VUE D’ENSEMBLE DU PARC
Le 397 Marble Road est un entrepôt industriel de nouvelle construction prêt à emménager de 24 720 pieds carrés, à 5 km de l'I-95 à la sortie 5 (SC), à 10 minutes du port de Savannah, en Géorgie, et à 15 minutes de Bluffton, en Caroline du Sud. Parc industriel Freedom à Hardeeville, en Caroline du Sud. La deuxième phase en construction comprend 62, 124 et 244 Marble Road à vendre ou à louer de 21 000 pieds carrés à 48 000 pieds carrés. Chaque bâtiment possède 2 portes de quai, 2 portes enroulables de 12 x 14 pieds au rez-de-chaussée, une alimentation triphasée, une portée libre de 21 pieds, un plan de bureaux de 700 pieds carrés et tous ont des aires de dépôt. n n Ce site est entouré de plus de 20 millions de pieds carrés d'espace de distribution industrielle dans un rayon de 5 miles. L'endroit idéal pour déménager le siège social de votre entreprise afin de desservir la grande région de Savannah, Bluffton, Hilton Head et Beaufort. La fabrication légère est également parfaite à cet endroit.
Présenté par
Société non fournie
Freedom Industrial Park | Hardeeville, SC 29927
Hum, une erreur s’est produite lors de l’envoi de votre message. Veuillez réessayer.
Merci ! Votre message a été envoyé.
















