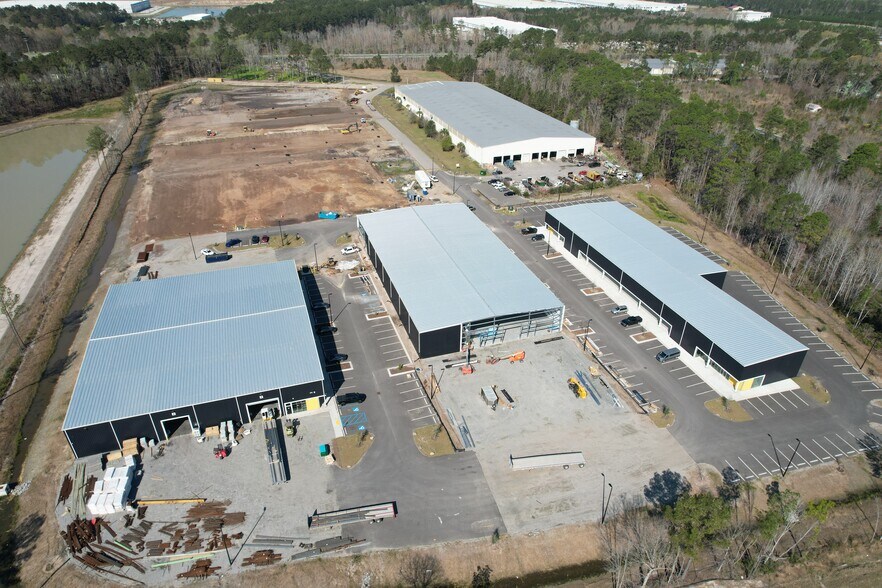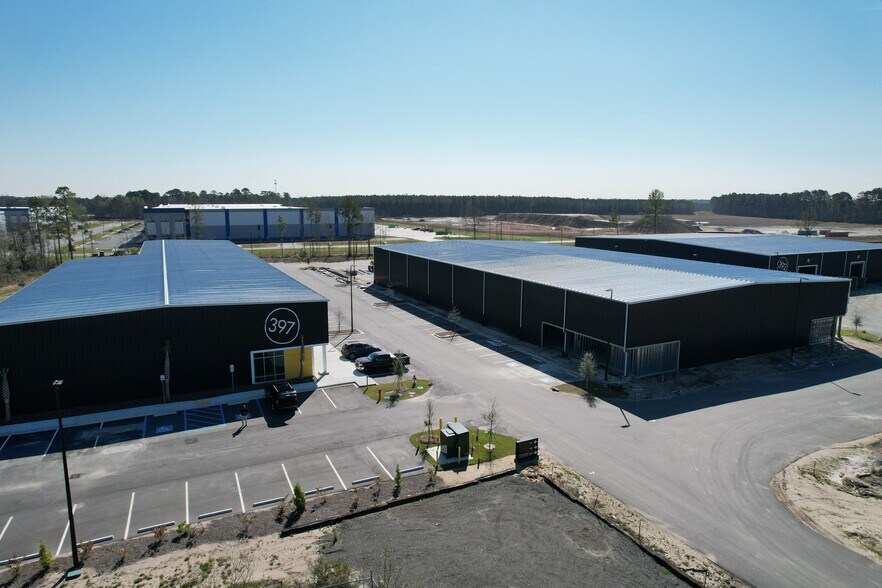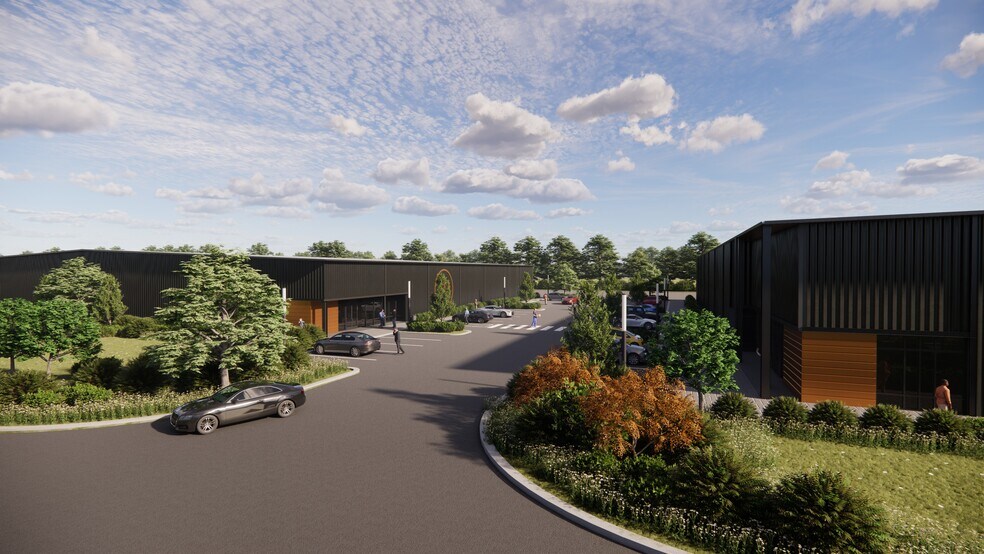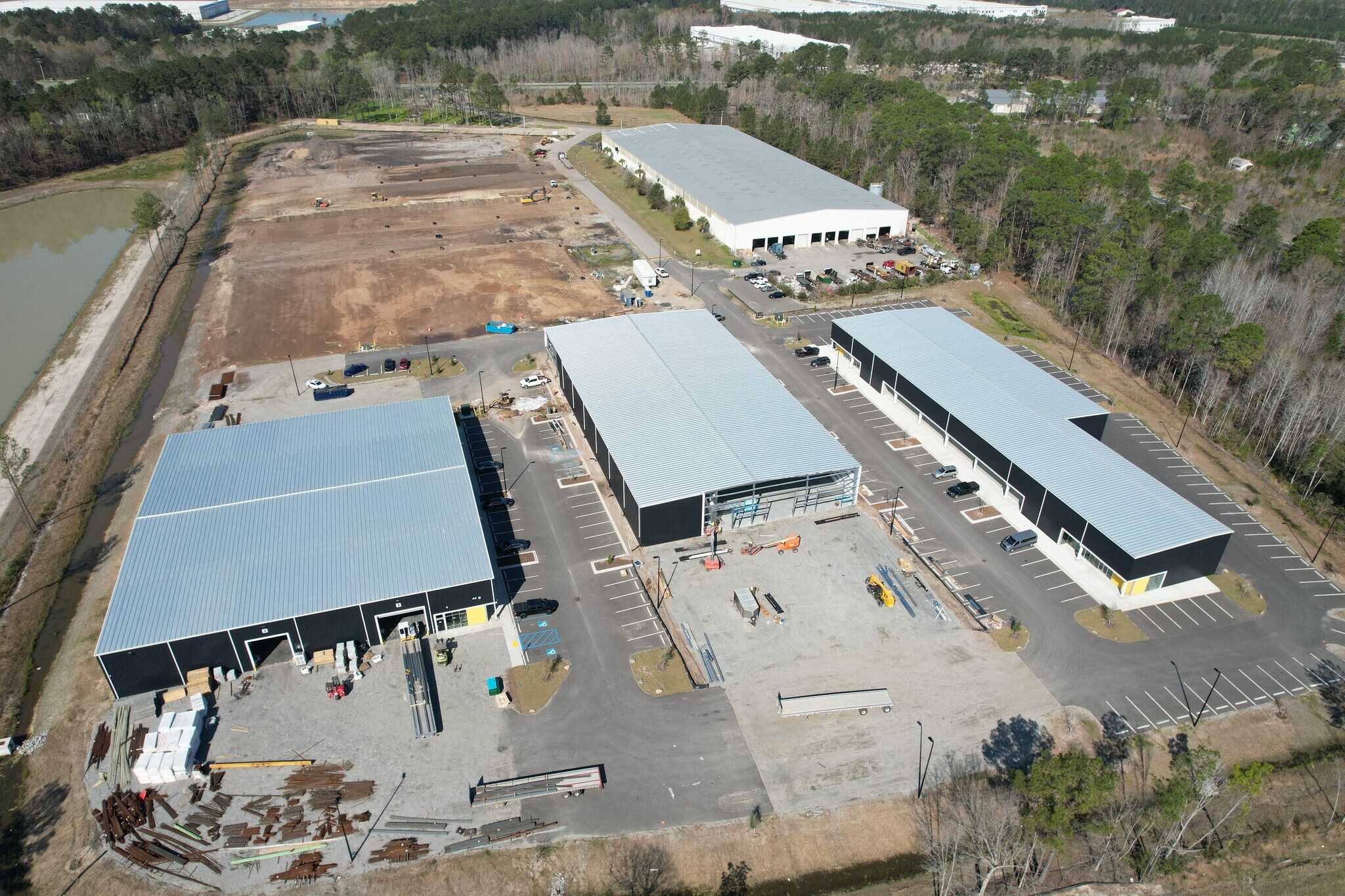Freedom Industrial Park Hardeeville, SC 29927 Espace disponible | 338–14 490 m² | Industriel/Logistique



Certaines informations ont été traduites automatiquement.
INFORMATIONS PRINCIPALES SUR LE PARC
- À 3 km de la sortie 5 (SC) de l'I-95
- Yards aménagés.
- 10 minutes du port de Savannah, GA
- Plafonds de 21 pieds.
FAITS SUR LE PARC
| Espace total disponible | 14 490 m² |
| Min. Divisible | 338 m² |
| Type de parc | Parc industriel |
| Caractéristiques | Signalisation |
CARACTÉRISTIQUES
- Signalisation
TOUS LES ESPACES DISPONIBLES(4)
Afficher les loyers en
- ESPACE
- SURFACE
- DURÉE
- LOYER
- TYPE DE BIEN
- ÉTAT
- DISPONIBLE
• Sewer line sizing – 6" sanitary laterals w/ a 4” clean-out • Water line sizing – 2" domestic, 4" fire line. • Storefront doors - double entrance doors are 6' wide x 8' high. (2 - 3'x 8'-0") • Grade Level Loading Doors - 12’W x 14’H manual chain-drive uninsulated overhead coiling doors • 6” slab, Live load is 250 psf • A clear span, PEMB with 21' clear height and standing seam roof. • R-25 roof insulation and R-19 wall insulation. Insulating entire building • Electrical – 400 Amp Panel, 480/277 Voltage 3-Phase • Lighting o 30-50 ft candles in Office, Standard lay-in LED Lights in acoustic ceilings in all areas. 24x48 LED Troffers in Lobby, Offices and Break Rm; Hard lid in RRs. 20-30 foot candles in the warehouse areas • Acoustic drop ceiling in office to 10 ft minimum height. • Sprinkler/fire suppression system - approved by the State Fire Marshall • Bathrooms - standard ADA compliant sink/commode/grab bars. • HVAC – Standard 2.5 ton Split system for office cooling o Unit heaters for freeze protection in warehouse spaces • Walls to be standard commercial grade drywall on metal studs ready for Tenant to paint • 4” vinyl cove base in Lobby, Offices and Break Rm; tile cove in RRs • Cross Ventilation Fans in Warehouse • Existing Overhead Electric: Dominion Energy • Existing Water Main: BJWSA • Existing Wastewater Force Main: BJWSA • Fiber Optic Cable: Hargray Comm
- Le loyer ne comprend pas les services publics, les frais immobiliers ou les services de l’immeuble.
- 7 accès plain-pied
| Espace | Surface | Durée | Loyer | Type de bien | État | Disponible |
| 1er étage | 338 – 2 297 m² | 5-20 Ans | 150,90 € /m²/an | Industriel/Logistique | - | 30 jours |
397 Marble Rd - 1er étage
- ESPACE
- SURFACE
- DURÉE
- LOYER
- TYPE DE BIEN
- ÉTAT
- DISPONIBLE
• Sewer line sizing – 6" sanitary laterals w/ a 4” clean-out • Water line sizing – 2" domestic, 4" fire line. • Storefront doors - double entrance doors are 6' wide x 8' high. (2 - 3'x 8'-0") • Grade Level Loading Doors - 12’W x 14’H manual chain-drive uninsulated overhead coiling doors • 6” slab, Live load is 250 psf • A clear span, PEMB with 21' clear height and standing seam roof. • R-25 roof insulation and R-19 wall insulation. Insulating entire building • Electrical – 400 Amp Panel, 480/277 Voltage 3-Phase • Lighting o 30-50 ft candles in Office, Standard lay-in LED Lights in acoustic ceilings in all areas. 24x48 LED Troffers in Lobby, Offices and Break Rm; Hard lid in RRs. 20-30 foot candles in the warehouse areas • Acoustic drop ceiling in office to 10 ft minimum height. • Sprinkler/fire suppression system - approved by the State Fire Marshall • Bathrooms - standard ADA compliant sink/commode/grab bars. • HVAC – Standard 2.5 ton Split system for office cooling o Unit heaters for freeze protection in warehouse spaces • Walls to be standard commercial grade drywall on metal studs ready for Tenant to paint • 4” vinyl cove base in Lobby, Offices and Break Rm; tile cove in RRs • Cross Ventilation Fans in Warehouse • Existing Overhead Electric: Dominion Energy • Existing Water Main: BJWSA • Existing Wastewater Force Main: BJWSA • Fiber Optic Cable: Hargray Communications
- Le loyer ne comprend pas les services publics, les frais immobiliers ou les services de l’immeuble.
- Espace haut de gamme
- Bureaux cloisonnés
- Toilettes privées
- Cour
- Comprend 139 m² d’espace de bureau dédié
- Climatisation centrale
- Aire de réception
- Classe de performance énergétique –A
| Espace | Surface | Durée | Loyer | Type de bien | État | Disponible |
| 1er étage | 1 951 – 3 902 m² | 5 Ans | 150,90 € /m²/an | Industriel/Logistique | Construction partielle | 01/10/2025 |
244 Marble Rd - 1er étage
- ESPACE
- SURFACE
- DURÉE
- LOYER
- TYPE DE BIEN
- ÉTAT
- DISPONIBLE
• Sewer line sizing – 6" sanitary laterals w/ a 4” clean-out • Water line sizing – 2" domestic, 4" fire line. • Storefront doors - double entrance doors are 6' wide x 8' high. (2 - 3'x 8'-0") • Grade Level Loading Doors - 12’W x 14’H manual chain-drive uninsulated overhead coiling doors • 6” slab, Live load is 250 psf • A clear span, PEMB with 21' clear height and standing seam roof. • R-25 roof insulation and R-19 wall insulation. Insulating entire building • Electrical – 400 Amp Panel, 480/277 Voltage 3-Phase • Lighting o 30-50 ft candles in Office, Standard lay-in LED Lights in acoustic ceilings in all areas. 24x48 LED Troffers in Lobby, Offices and Break Rm; Hard lid in RRs. 20-30 foot candles in the warehouse areas • Acoustic drop ceiling in office to 10 ft minimum height. • Sprinkler/fire suppression system - approved by the State Fire Marshall • Bathrooms - standard ADA compliant sink/commode/grab bars. • HVAC – Standard 2.5 ton Split system for office cooling o Unit heaters for freeze protection in warehouse spaces • Walls to be standard commercial grade drywall on metal studs ready for Tenant to paint • 4” vinyl cove base in Lobby, Offices and Break Rm; tile cove in RRs • Cross Ventilation Fans in Warehouse • Existing Overhead Electric: Dominion Energy • Existing Water Main: BJWSA • Existing Wastewater Force Main: BJWSA • Fiber Optic Cable: Hargray Communications
- Le loyer ne comprend pas les services publics, les frais immobiliers ou les services de l’immeuble.
- Espace haut de gamme
- Bureaux cloisonnés
- Toilettes privées
- Classe de performance énergétique –A
- Comprend 139 m² d’espace de bureau dédié
- Climatisation centrale
- Aire de réception
- Entreposage sécurisé
- Cour
| Espace | Surface | Durée | Loyer | Type de bien | État | Disponible |
| 1er étage | 2 230 – 4 459 m² | 5 Ans | 150,90 € /m²/an | Industriel/Logistique | Construction partielle | 01/10/2025 |
124 Marble Rd - 1er étage
- ESPACE
- SURFACE
- DURÉE
- LOYER
- TYPE DE BIEN
- ÉTAT
- DISPONIBLE
42,000 square-foot new construction Industrial warehouse building will be delivered in the fourth quarter of 2025.
- Le loyer ne comprend pas les services publics, les frais immobiliers ou les services de l’immeuble.
- 2 accès plain-pied
- 2 quais de chargement
- Comprend 65 m² d’espace de bureau dédié
- Espace haut de gamme
| Espace | Surface | Durée | Loyer | Type de bien | État | Disponible |
| 1er étage | 3 832 m² | 5 Ans | 150,90 € /m²/an | Industriel/Logistique | Meublé et équipé | 01/10/2025 |
62 Marble Rd - 1er étage
VUE D’ENSEMBLE DU PARC
Le 397 Marble Road est un entrepôt industriel de nouvelle construction prêt à emménager de 24 720 pieds carrés, à 5 km de l'I-95 à la sortie 5 (SC), à 10 minutes du port de Savannah, en Géorgie, et à 15 minutes de Bluffton, en Caroline du Sud. Parc industriel Freedom à Hardeeville, en Caroline du Sud. La deuxième phase en construction comprend 62, 124 et 244 Marble Road à vendre ou à louer de 21 000 pieds carrés à 48 000 pieds carrés. Chaque bâtiment possède 2 portes de quai, 2 portes enroulables de 12 x 14 pieds au rez-de-chaussée, une alimentation triphasée, une portée libre de 21 pieds, un plan de bureaux de 700 pieds carrés et tous ont des aires de dépôt. n n Ce site est entouré de plus de 20 millions de pieds carrés d'espace de distribution industrielle dans un rayon de 5 miles. L'endroit idéal pour déménager le siège social de votre entreprise afin de desservir la grande région de Savannah, Bluffton, Hilton Head et Beaufort. La fabrication légère est également parfaite à cet endroit.

















