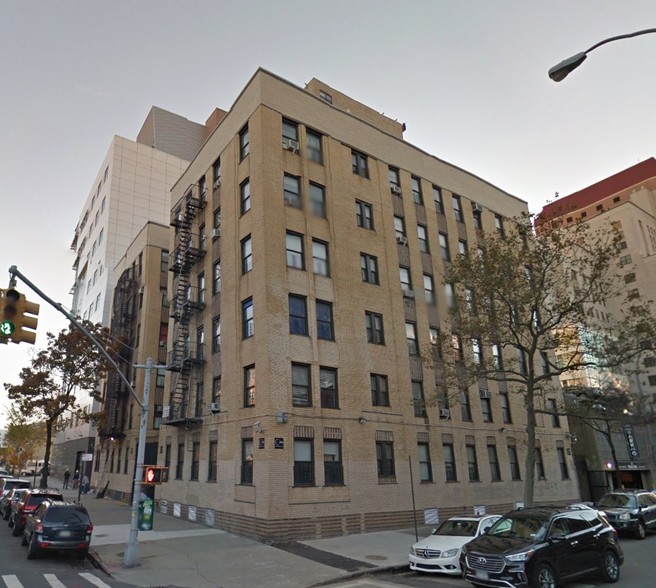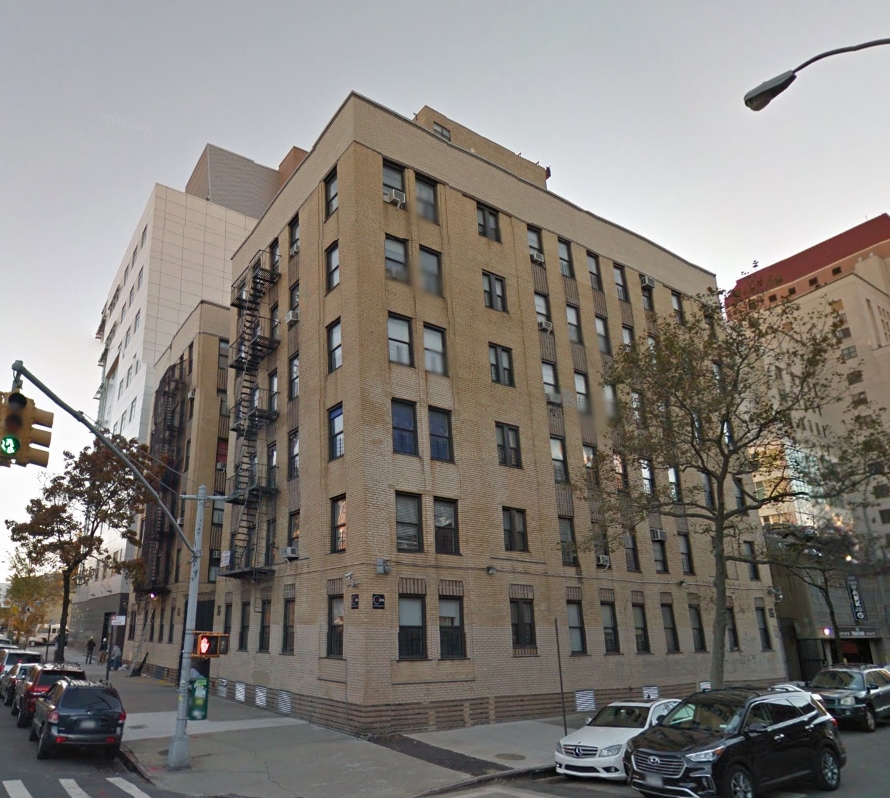1665 Morris Ave
Bronx, NY 10457
Immeuble residentiel Bien À vendre
·
42 Lots

Certaines informations ont été traduites automatiquement.
RÉSUMÉ ANALYTIQUE
Presenting a six story, elevator-serviced multifamily building in the Mount Eden neighborhood of the Bronx. This pre-war property comprises 45 residential units and two lower-level commercial spaces rented to the neighboring hospital. A steel and glass entrance opens to a spacious terrazzo-floored lobby, with the same flooring extending throughout all common areas. Security includes a multi-camera surveillance system and an intercom-controlled front gate. The roof features a silver-coated rubber membrane, and parapet walls were renovated on or about 2023.
All meters are in the basement, with circuit breakers in each unit. Heating comes from a gas boiler with a heat timer and a dual-fuel burner, though the oil tank is inactive.
The property is well-connected to transit, with easy access to the 4, B, and D subway lines and multiple bus routes. Essential retail, grocery stores,
pharmacies, and dining options are within walking distance. Claremont Park is just one block away, providing convenient recreational space. BronxCare
Hospital is next door, offering strong rental demand from professionally employed tenants and immediate access to healthcare services.
All meters are in the basement, with circuit breakers in each unit. Heating comes from a gas boiler with a heat timer and a dual-fuel burner, though the oil tank is inactive.
The property is well-connected to transit, with easy access to the 4, B, and D subway lines and multiple bus routes. Essential retail, grocery stores,
pharmacies, and dining options are within walking distance. Claremont Park is just one block away, providing convenient recreational space. BronxCare
Hospital is next door, offering strong rental demand from professionally employed tenants and immediate access to healthcare services.
INFORMATIONS SUR L’IMMEUBLE
| Prix par lot | 74 729 € |
| Type de vente | Investissement |
| Taux de capitalisation | 11,13 % |
| Condition de vente | Ventes de portefeuille |
| Nb de lots | 42 |
| Type de bien | Immeuble residentiel |
| Sous-type de bien | Appartement |
| Style d’appartement | De hauteur moyenne |
| Classe d’immeuble | C |
| Surface du lot | 0,08 ha |
| Surface de l’immeuble | 3 504 m² |
| Occupation moyenne | 100% |
| Nb d’étages | 6 |
| Année de construction | 1931 |
| Zonage | R8 |
CARACTÉRISTIQUES
CARACTÉRISTIQUES DU LOT
- Climatisation
- Cuisine
- Sous-sol
CARACTÉRISTIQUES DU SITE
- Accès contrôlé
- Système de sécurité
- Immeuble d’époque
- Transports en commun
LOT INFORMATIONS SUR LA COMBINAISON
| DESCRIPTION | NB DE LOTS | MOY. LOYER/MOIS | m² |
|---|---|---|---|
| Studios | 7 | - | 50 |
| 1+1 | 20 | - | 60 |
| 2+1 | 11 | - | 84 |
| 3+2 | 4 | - | 108 |
TAXES FONCIÈRES
| Numéro de parcelle | 02824-0015 | Évaluation des aménagements | 1 075 229 € |
| Évaluation du terrain | 28 281 € | Évaluation totale | 1 103 510 € |


