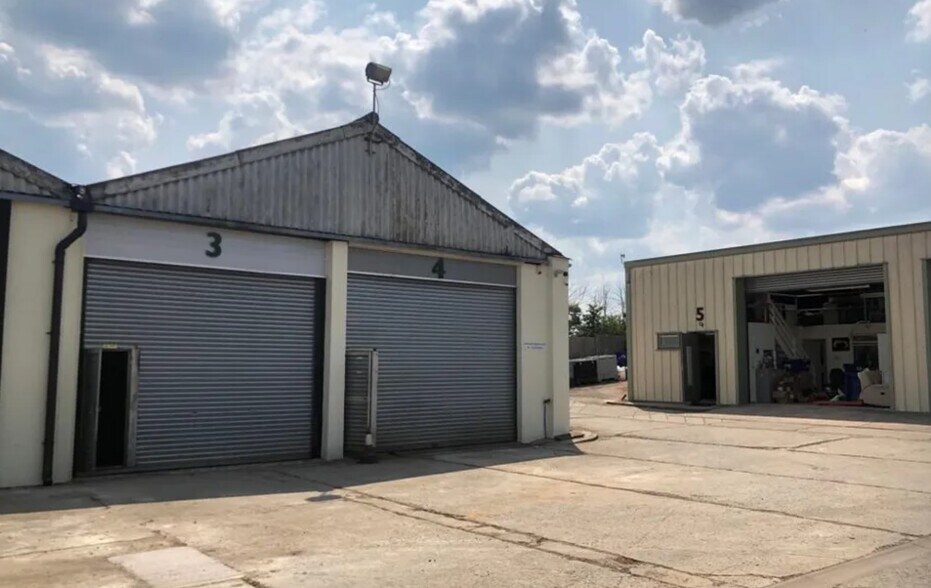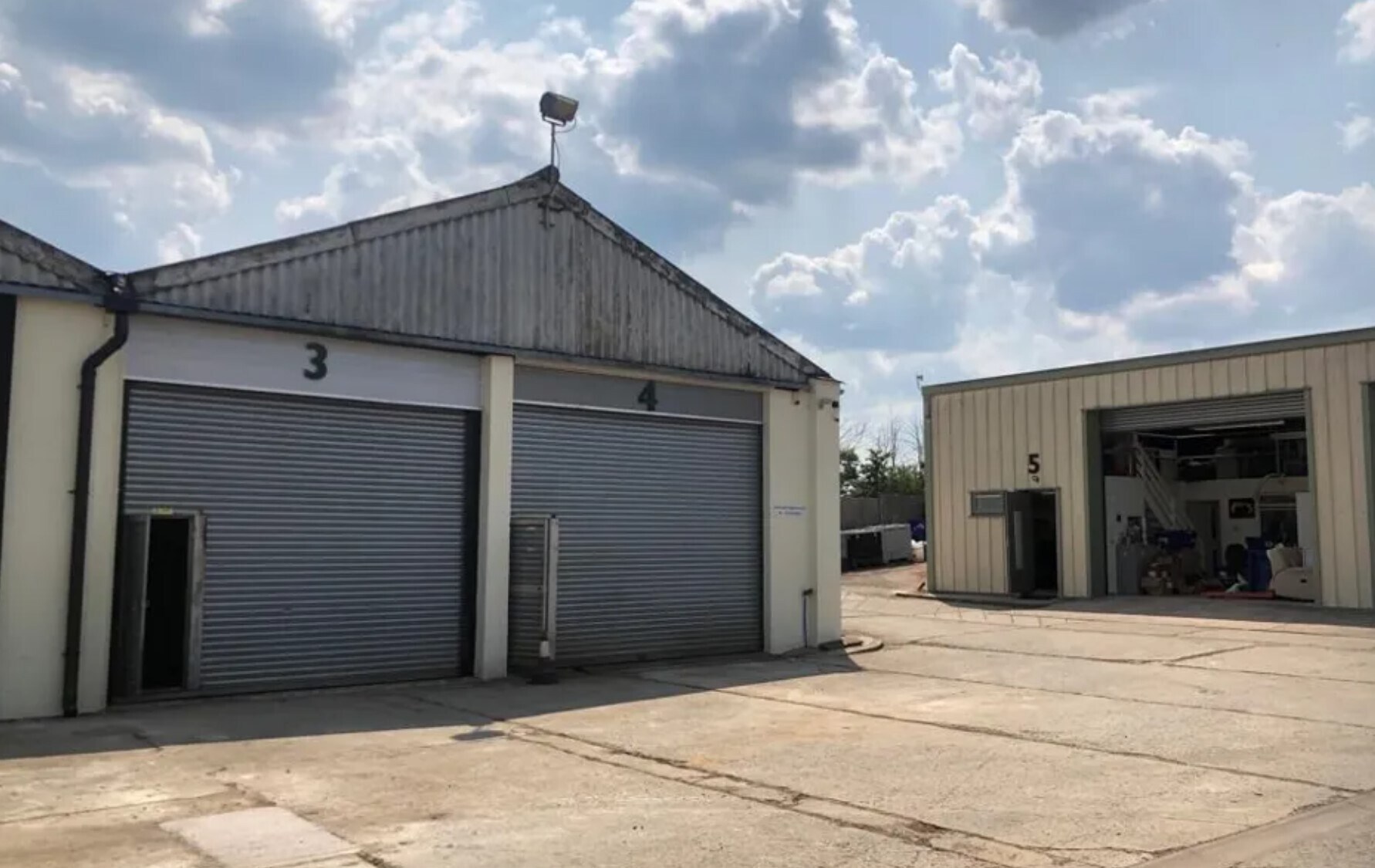
Epney - Severnside Park
Cette fonctionnalité n’est pas disponible pour le moment.
Nous sommes désolés, mais la fonctionnalité à laquelle vous essayez d’accéder n’est pas disponible actuellement. Nous sommes au courant du problème et notre équipe travaille activement pour le résoudre.
Veuillez vérifier de nouveau dans quelques minutes. Veuillez nous excuser pour ce désagrément.
– L’équipe LoopNet
Votre e-mail a été envoyé.
Epney - Severnside Park Industriel/Logistique | 462 m²

À PROPOS EPNEY , GLOUCESTER , GLS GL2 7LN
| Prix | Pas individuellement en vente | Classe d’immeuble | C |
| Surface de l’immeuble | 462 m² | Surface du lot | 0,35 ha |
| Type de bien | Industriel/Logistique |
| Prix | Pas individuellement en vente |
| Surface de l’immeuble | 462 m² |
| Type de bien | Industriel/Logistique |
| Classe d’immeuble | C |
| Surface du lot | 0,35 ha |
RÉSUMÉ ANALYTIQUE
Units 2, 3 and 4 are within a building of mainly block elevations under a steel framed double pitched clad roof in an accessible location with access to the M5 Motorway at Junctions 13 and 14.
The properties have concrete floors with Units 2 and 4 benefitting from a mixture of double-glazed and single glazed metal framed windows in one elevation. All the units have vehicular doors with Unit 2 having the potential to access from both the front and rear. Units 3 and 4 have integrated pedestrian doors. The accommodation in Unit 2 comprises the main workshop/store, an open plan office with suspended ceiling and a modern woodburning stove, a small office, a small kitchenette, secure store and a mezzanine floor which is used for storage. Unit 3 comprises an open plan workshop/store and it has a suspended ceiling with inset strip lighting. The property does not have water, heating or WC facilities. Unit 4 includes a workshop with office and store to the rear. It has a suspended ceiling with inset strip lighting but has no water, heating or WC facilities.
The industrial estate has a one-way system in operation and each property has allocated parking with overflow spaces available at the entrance.
The properties have concrete floors with Units 2 and 4 benefitting from a mixture of double-glazed and single glazed metal framed windows in one elevation. All the units have vehicular doors with Unit 2 having the potential to access from both the front and rear. Units 3 and 4 have integrated pedestrian doors. The accommodation in Unit 2 comprises the main workshop/store, an open plan office with suspended ceiling and a modern woodburning stove, a small office, a small kitchenette, secure store and a mezzanine floor which is used for storage. Unit 3 comprises an open plan workshop/store and it has a suspended ceiling with inset strip lighting. The property does not have water, heating or WC facilities. Unit 4 includes a workshop with office and store to the rear. It has a suspended ceiling with inset strip lighting but has no water, heating or WC facilities.
The industrial estate has a one-way system in operation and each property has allocated parking with overflow spaces available at the entrance.
1 de 2
VIDÉOS
VISITE 3D
PHOTOS
STREET VIEW
RUE
CARTE

