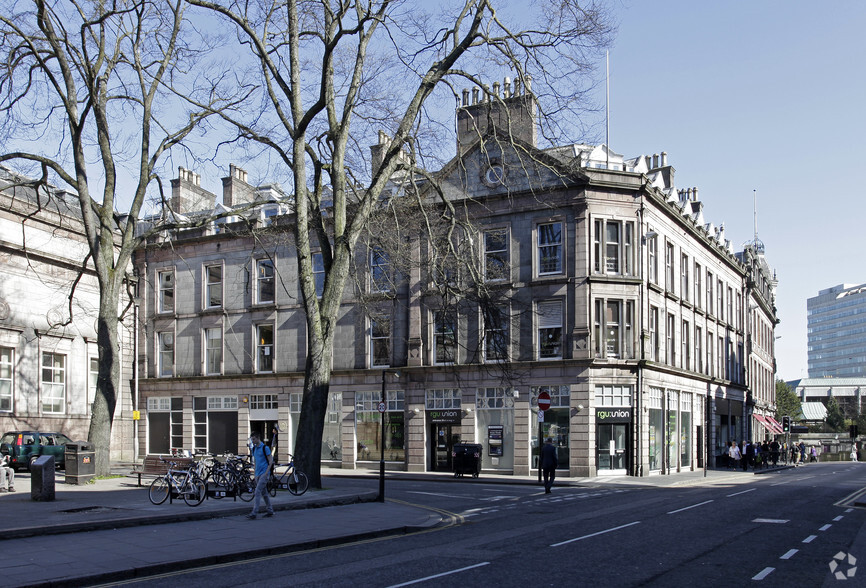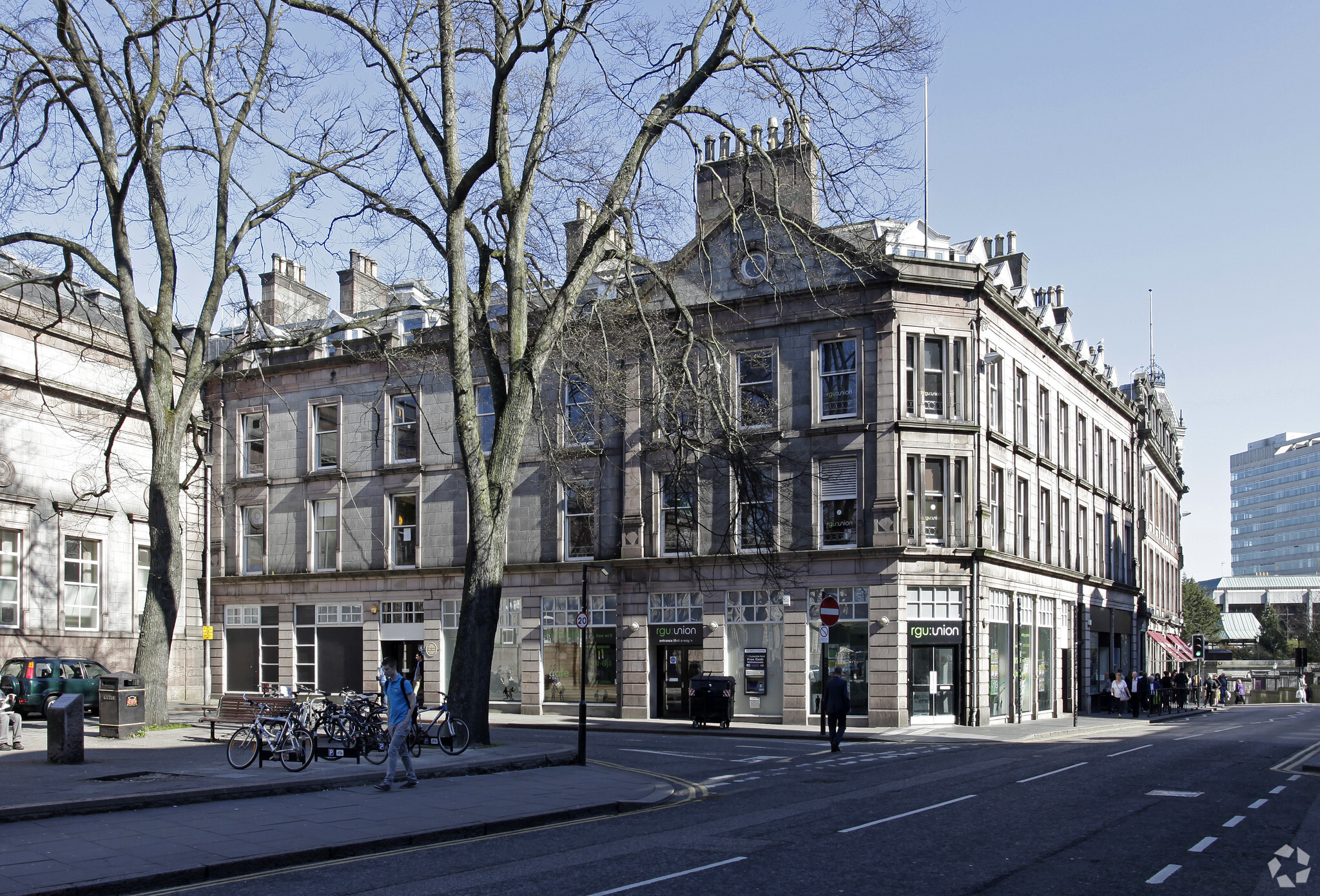
Harriet St - The Clarke Building
Cette fonctionnalité n’est pas disponible pour le moment.
Nous sommes désolés, mais la fonctionnalité à laquelle vous essayez d’accéder n’est pas disponible actuellement. Nous sommes au courant du problème et notre équipe travaille activement pour le résoudre.
Veuillez vérifier de nouveau dans quelques minutes. Veuillez nous excuser pour ce désagrément.
– L’équipe LoopNet
merci

Votre e-mail a été envoyé !
Harriet St - The Clarke Building Spécialité

À PROPOS HARRIET ST , ABERDEEN , ABE AB10 1JQ
| Prix | Pas individuellement en vente | Classe d’immeuble | B |
| Type de bien | Spécialité | Surface du lot | 0,12 ha |
| Sous-type de bien | École |
| Prix | Pas individuellement en vente |
| Type de bien | Spécialité |
| Sous-type de bien | École |
| Classe d’immeuble | B |
| Surface du lot | 0,12 ha |
RÉSUMÉ ANALYTIQUE
The property comprises commercial accommodation arranged over the basement, ground and five upper floors of a traditional brick building. The property was designed by Aberdeen architect Alexander Marshall Mackenzie and is a B Listed building.
The property is located on Schoolhill, just west of its junction with Back Wynd which links in the south to Union Street. The Aberdeen Railway Station is further to the south beyond Union Street, and is within walking distance.
The property is located on Schoolhill, just west of its junction with Back Wynd which links in the south to Union Street. The Aberdeen Railway Station is further to the south beyond Union Street, and is within walking distance.
1 de 2
VIDÉOS
VISITE 3D
PHOTOS
STREET VIEW
RUE
CARTE

