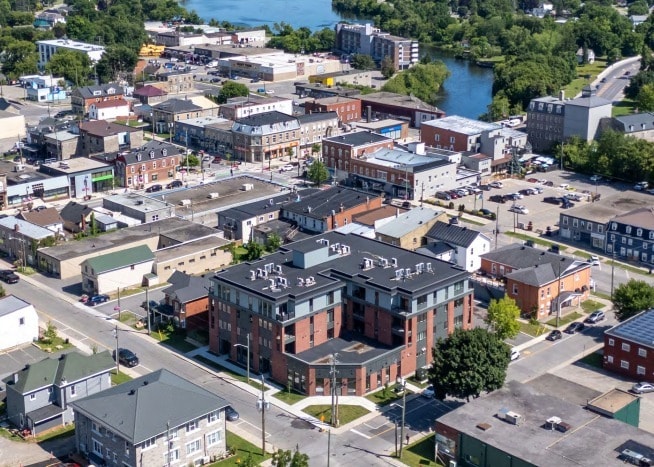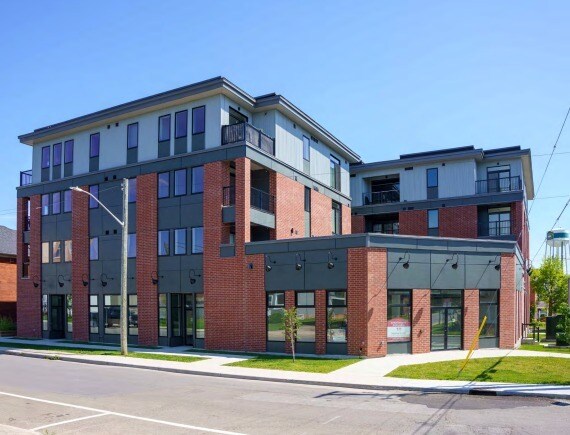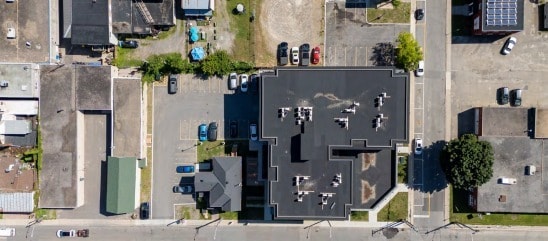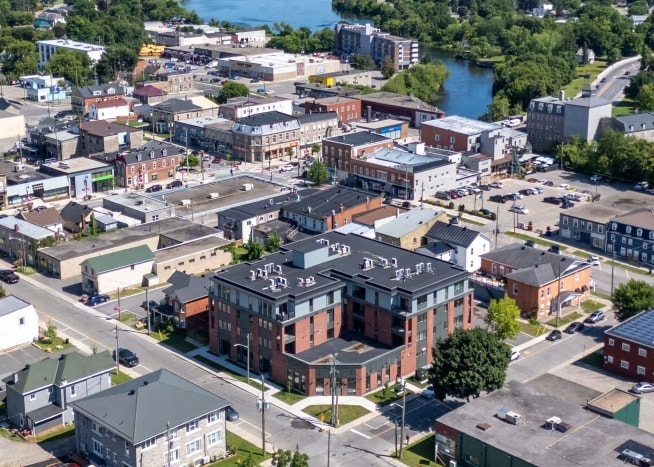Connectez-vous/S’inscrire
Votre e-mail a été envoyé.
7 Maple Av Immeuble residentiel



À PROPOS 7 MAPLE AV , SMITHS FALLS , ON K7A 1Z4
| Prix | Pas individuellement en vente | Classe d’immeuble | B |
| Type de bien | Immeuble residentiel | Surface du lot | 0,24 ha |
| Sous-type de bien | Appartement | Ratio de stationnement | 1,24/1 000 m² |
| Prix | Pas individuellement en vente |
| Type de bien | Immeuble residentiel |
| Sous-type de bien | Appartement |
| Classe d’immeuble | B |
| Surface du lot | 0,24 ha |
| Ratio de stationnement | 1,24/1 000 m² |
RÉSUMÉ ANALYTIQUE
7 Maple Avenue is a newly constructed, four-storey mixed-use building located in
the heart of downtown Smiths Falls just one block from Beckwith Street North, the
town’s primary commercial corridor. This 0.60-acre corner site at Maple Avenue
and William Street West offers exceptional visibility, walkability, and access to local
amenities, making it a highly desirable location for both residents and commercial
tenants.
The building features a ground-floor commercial component with a clean,
rectangular footprint, ideal for retail or service-based businesses seeking strong
street presence. Above, three residential floors house 33 thoughtfully designed
suites ranging from 403 to 776 square feet, including efficient bachelor units
and spacious two-bedroom layouts. Each unit is equipped with in-suite laundry,
air conditioning, and individually metered natural gas-fired heating—features
that appeal to today’s renters seeking comfort, autonomy, and energy efficiency.
Interior finishes include luxury vinyl plank and ceramic tile flooring, offering a
modern, low-maintenance aesthetic that supports long-term durability.
Residents benefit from a rooftop patio on the second floor, providing private
outdoor space in a well-designed urban area, creating an increasingly important
amenity in today’s rental market. The building’s exterior is finished with a
combination of brick veneer and stucco, complemented by a flat rubber
membrane roof for long-term performance. The site includes 47 surface parking
spaces, offering convenience for both tenants and commercial visitors.
the heart of downtown Smiths Falls just one block from Beckwith Street North, the
town’s primary commercial corridor. This 0.60-acre corner site at Maple Avenue
and William Street West offers exceptional visibility, walkability, and access to local
amenities, making it a highly desirable location for both residents and commercial
tenants.
The building features a ground-floor commercial component with a clean,
rectangular footprint, ideal for retail or service-based businesses seeking strong
street presence. Above, three residential floors house 33 thoughtfully designed
suites ranging from 403 to 776 square feet, including efficient bachelor units
and spacious two-bedroom layouts. Each unit is equipped with in-suite laundry,
air conditioning, and individually metered natural gas-fired heating—features
that appeal to today’s renters seeking comfort, autonomy, and energy efficiency.
Interior finishes include luxury vinyl plank and ceramic tile flooring, offering a
modern, low-maintenance aesthetic that supports long-term durability.
Residents benefit from a rooftop patio on the second floor, providing private
outdoor space in a well-designed urban area, creating an increasingly important
amenity in today’s rental market. The building’s exterior is finished with a
combination of brick veneer and stucco, complemented by a flat rubber
membrane roof for long-term performance. The site includes 47 surface parking
spaces, offering convenience for both tenants and commercial visitors.
1 sur 9
VIDÉOS
VISITE EXTÉRIEURE 3D MATTERPORT
VISITE 3D
PHOTOS
STREET VIEW
RUE
CARTE

