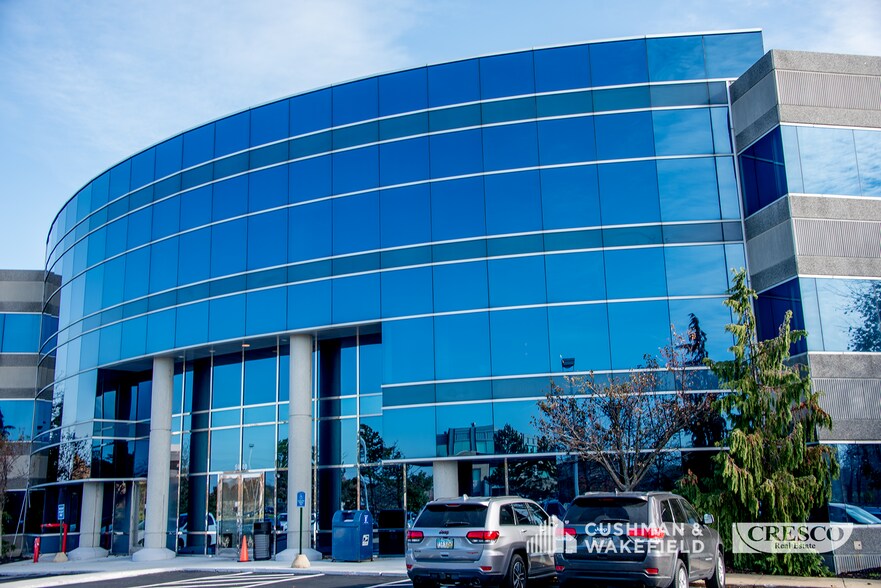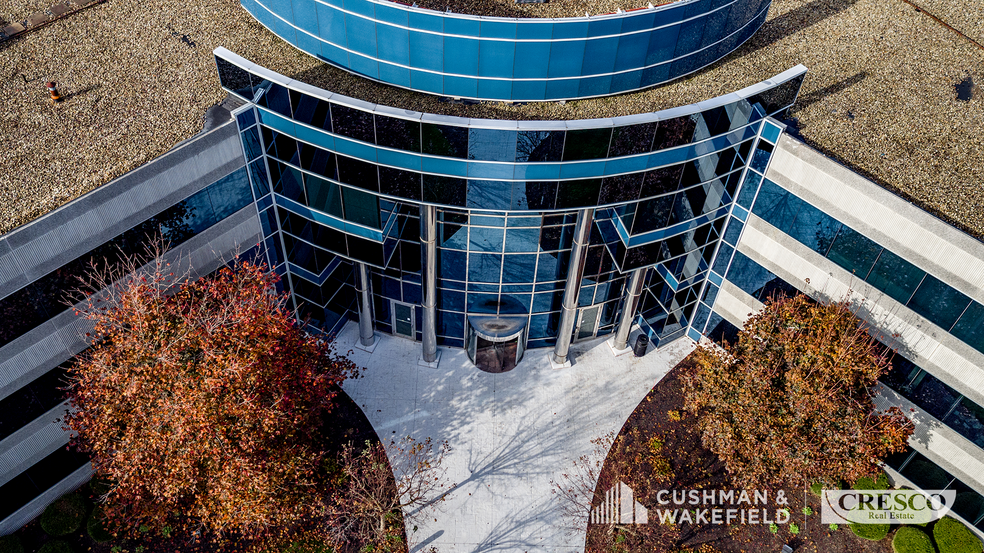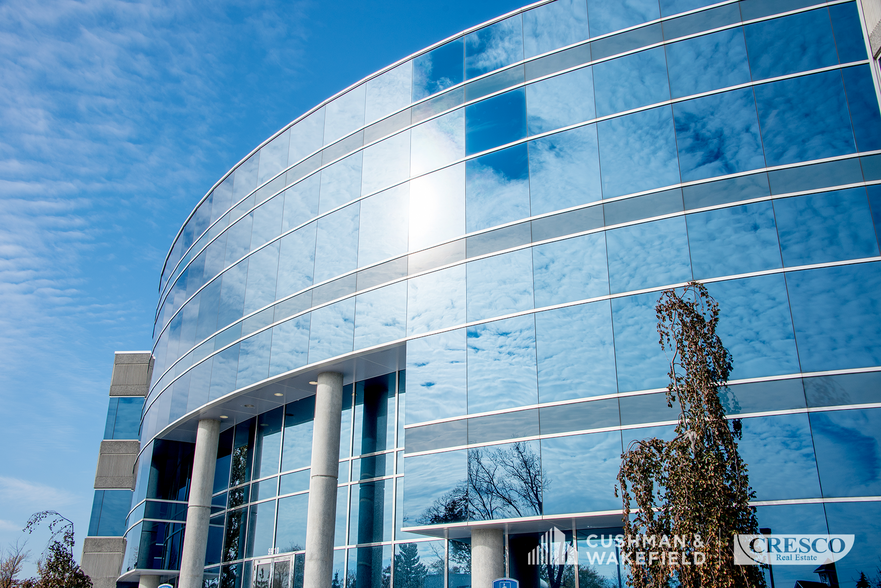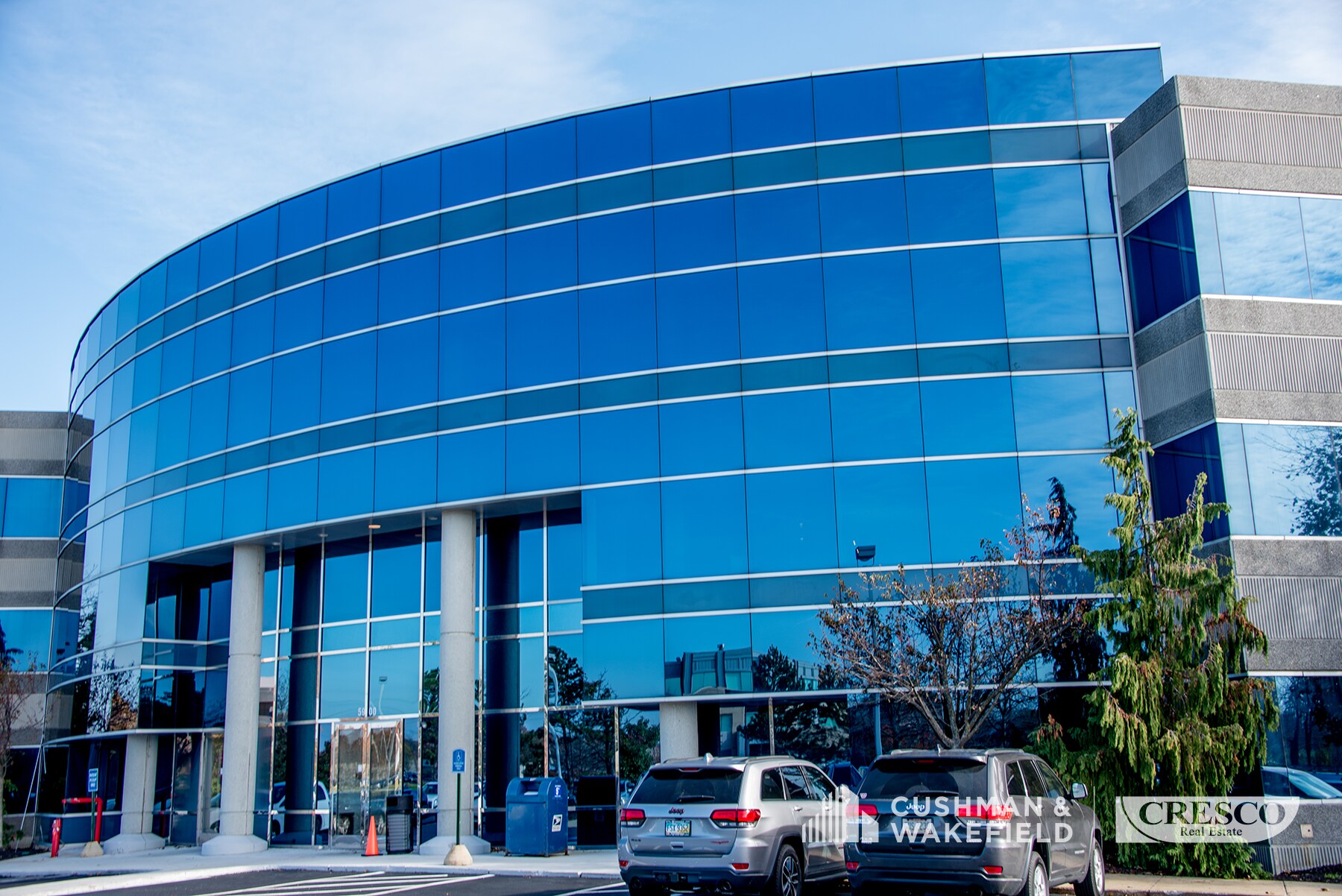Connectez-vous/S’inscrire
Votre e-mail a été envoyé.
5900 Landerbrook Dr - Landerbrook Corporate Center I Bureau | 10 487 m²



À PROPOS 5900 LANDERBROOK DR , MAYFIELD HEIGHTS , OH 44124
| Prix | Pas individuellement en vente | Classe d’immeuble | A |
| Surface de l’immeuble | 10 487 m² | Surface du lot | 8,11 ha |
| Type de bien | Bureau | Ratio de stationnement | 5,05/1 000 m² |
| Prix | Pas individuellement en vente |
| Surface de l’immeuble | 10 487 m² |
| Type de bien | Bureau |
| Classe d’immeuble | A |
| Surface du lot | 8,11 ha |
| Ratio de stationnement | 5,05/1 000 m² |
RÉSUMÉ ANALYTIQUE
2-story atrium lobby.
State-of-the-art heating and air-conditioning systems.
50-seat amphitheater in Bldg. One.
75-seat amphitheater in Bldg. Two.
40-seat conference room in Bldg. Three.
Full service cafeteria in Bldg. One.
Indoor fitness center in Bdlg. Three.
High speed internet.
Key card security.
State-of-the-art heating and air-conditioning systems.
50-seat amphitheater in Bldg. One.
75-seat amphitheater in Bldg. Two.
40-seat conference room in Bldg. Three.
Full service cafeteria in Bldg. One.
Indoor fitness center in Bdlg. Three.
High speed internet.
Key card security.
1 de 12
VIDÉOS
VISITE 3D
PHOTOS
STREET VIEW
RUE
CARTE

