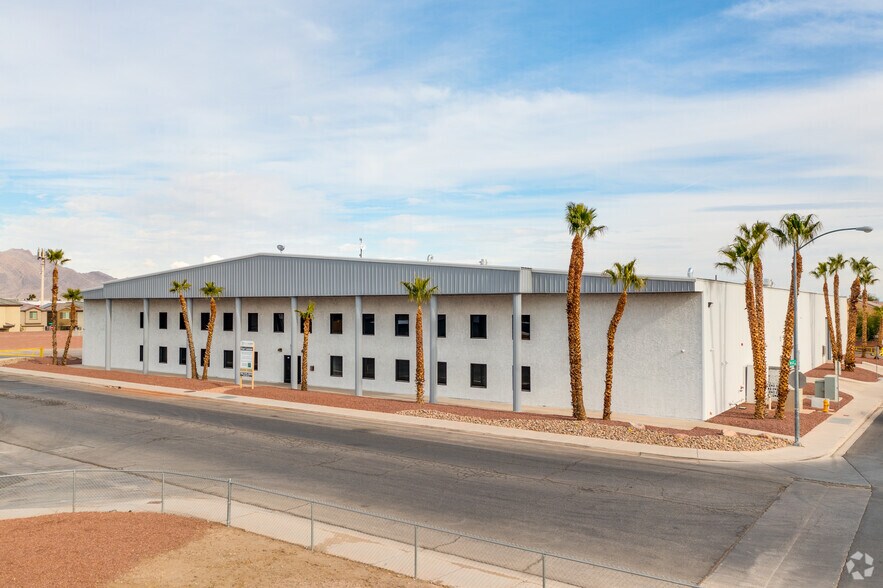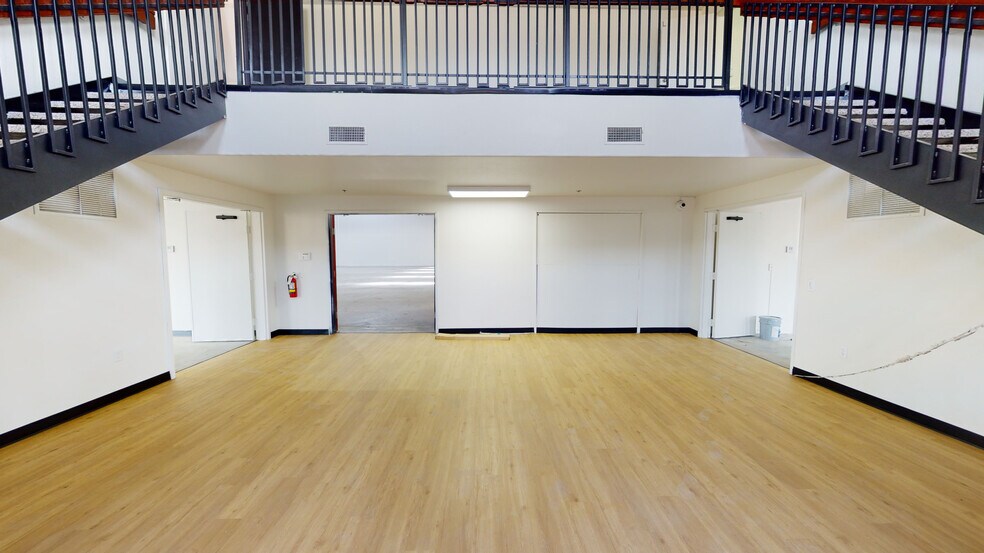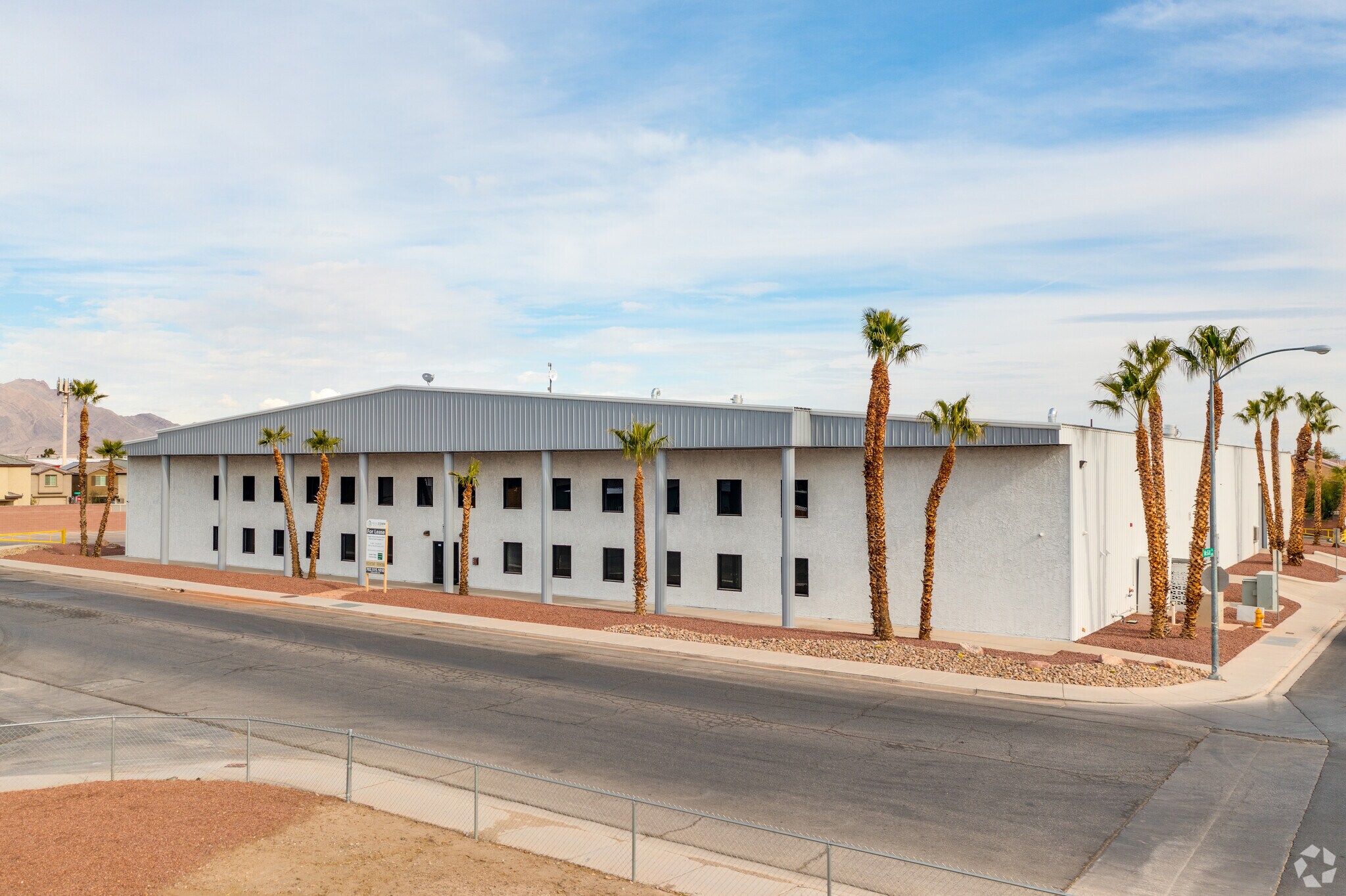
5220 Steptoe St
Cette fonctionnalité n’est pas disponible pour le moment.
Nous sommes désolés, mais la fonctionnalité à laquelle vous essayez d’accéder n’est pas disponible actuellement. Nous sommes au courant du problème et notre équipe travaille activement pour le résoudre.
Veuillez vérifier de nouveau dans quelques minutes. Veuillez nous excuser pour ce désagrément.
– L’équipe LoopNet
Votre e-mail a été envoyé.
5220 Steptoe St Industriel/Logistique | 4 645 m²



À PROPOS 5220 STEPTOE ST , LAS VEGAS , NV 89122
| Prix | Pas individuellement en vente | Classe d’immeuble | B |
| Surface de l’immeuble | 4 645 m² | Surface du lot | 0,85 ha |
| Type de bien | Industriel/Logistique | Ratio de stationnement | 1,24/1 000 m² |
| Sous-type de bien | Entrepôt |
| Prix | Pas individuellement en vente |
| Surface de l’immeuble | 4 645 m² |
| Type de bien | Industriel/Logistique |
| Sous-type de bien | Entrepôt |
| Classe d’immeuble | B |
| Surface du lot | 0,85 ha |
| Ratio de stationnement | 1,24/1 000 m² |
RÉSUMÉ ANALYTIQUE
Copper Acres Industrial Park, at 5220 Steptoe Street, is a two-story office and warehouse facility in Las Vegas, Nevada. The ±50,000-square-foot building offers a truly unique owner/user opportunity and a steady income investment generator with tenants already in place for the buyer. Situated in the southeast portion of the Las Vegas Valley, east of Harry Reid International Airport, the property offers convenient proximity to housing, restaurants, and businesses in nearby Green Valley and Henderson.
The entire property has recently been renovated and remodeled with an updated facade. Tall columns, office windows, signage, landscaping, and palm trees adorn the front exterior. There are numerous skylights throughout the warehouse, inviting ample amounts of natural light into interior spaces. The property has four large 16' by 16' grade-level loading doors (one for each suite) and enough space to simultaneously load and unload four semi-trucks at the rear of the property. If new ownership additional semi-truck loading, the front parking lot can be reconfigured to accommodate dock-high loading ramps. The building has 21' to 31' clear heights, 25' x 50' column spacing, fire sprinklers, and a 62 spaces parking lot, all situated on a 2.1-acre parcel. Furthermore, the property is zoned M-D (Manufacturing Designated) and provides 800 amps, 120/208 volt, 3-phase power, which is enough energy for most small manufacturers.
Expertly designed, the building's original architect divided the facility into four independent suites. Located in the back portion of the building, Suites 2 and 3 are approximately 10,000 square feet each. They are both currently occupied by two successful and growing convention companies spanning 40% of the building's footprint. Suite 2 is occupied by MB Exhibits, and Suite 3 is leased to Display by Choice. Both Tenants have expressed interest in staying in the building long-term and renewing their leases.
Suites 1 and 4 have been combined to create a 30,000-square-foot industrial powerhouse. The combined suites include 10,000 square feet of air-conditioned two-story office space and 20,000 square feet of warehouse space. A formal entryway welcomes customers with a large open lobby and a reception area overlooked by an upstairs balcony. There's also an additional mezzanine for storage with forklift access. The offices are contemporary in design, with modern plank flooring, a wet bar, a shower facility, and two private bathrooms on each floor.
For convention industry tenants, Copper Acres Industrial Park sits within an eight-mile drive to the MGM Grand and the entire Las Vegas Strip via Tropicana Boulevard. Additionally, tenants benefit from quick access to North and Southwest Las Vegas via I-95 and Boulder Highway, a main Las Vegas artery that offers excellent casino and hotel options along with many automotive businesses. The property is also surrounded by a thriving mixed-use commercial and residential neighborhood near the Whitney Recreation Center, Clark County Wetlands Park, and Sam Boyd Stadium.
Copper Acres Industrial Park is a perfect opportunity for a new owner to occupy more than 50% of the building and qualify for SBA financing. An ideal SBA lending scenario, as the current tenant income will offset the new owner's mortgage payment. With move-in-ready space, recent property upgrades, and quality tenants in place, Copper Acres Industrial Park is primed to meet all business needs less than 10 miles from the heart of Las Vegas.
The entire property has recently been renovated and remodeled with an updated facade. Tall columns, office windows, signage, landscaping, and palm trees adorn the front exterior. There are numerous skylights throughout the warehouse, inviting ample amounts of natural light into interior spaces. The property has four large 16' by 16' grade-level loading doors (one for each suite) and enough space to simultaneously load and unload four semi-trucks at the rear of the property. If new ownership additional semi-truck loading, the front parking lot can be reconfigured to accommodate dock-high loading ramps. The building has 21' to 31' clear heights, 25' x 50' column spacing, fire sprinklers, and a 62 spaces parking lot, all situated on a 2.1-acre parcel. Furthermore, the property is zoned M-D (Manufacturing Designated) and provides 800 amps, 120/208 volt, 3-phase power, which is enough energy for most small manufacturers.
Expertly designed, the building's original architect divided the facility into four independent suites. Located in the back portion of the building, Suites 2 and 3 are approximately 10,000 square feet each. They are both currently occupied by two successful and growing convention companies spanning 40% of the building's footprint. Suite 2 is occupied by MB Exhibits, and Suite 3 is leased to Display by Choice. Both Tenants have expressed interest in staying in the building long-term and renewing their leases.
Suites 1 and 4 have been combined to create a 30,000-square-foot industrial powerhouse. The combined suites include 10,000 square feet of air-conditioned two-story office space and 20,000 square feet of warehouse space. A formal entryway welcomes customers with a large open lobby and a reception area overlooked by an upstairs balcony. There's also an additional mezzanine for storage with forklift access. The offices are contemporary in design, with modern plank flooring, a wet bar, a shower facility, and two private bathrooms on each floor.
For convention industry tenants, Copper Acres Industrial Park sits within an eight-mile drive to the MGM Grand and the entire Las Vegas Strip via Tropicana Boulevard. Additionally, tenants benefit from quick access to North and Southwest Las Vegas via I-95 and Boulder Highway, a main Las Vegas artery that offers excellent casino and hotel options along with many automotive businesses. The property is also surrounded by a thriving mixed-use commercial and residential neighborhood near the Whitney Recreation Center, Clark County Wetlands Park, and Sam Boyd Stadium.
Copper Acres Industrial Park is a perfect opportunity for a new owner to occupy more than 50% of the building and qualify for SBA financing. An ideal SBA lending scenario, as the current tenant income will offset the new owner's mortgage payment. With move-in-ready space, recent property upgrades, and quality tenants in place, Copper Acres Industrial Park is primed to meet all business needs less than 10 miles from the heart of Las Vegas.
1 de 25
VIDÉOS
VISITE 3D
PHOTOS
STREET VIEW
RUE
CARTE

