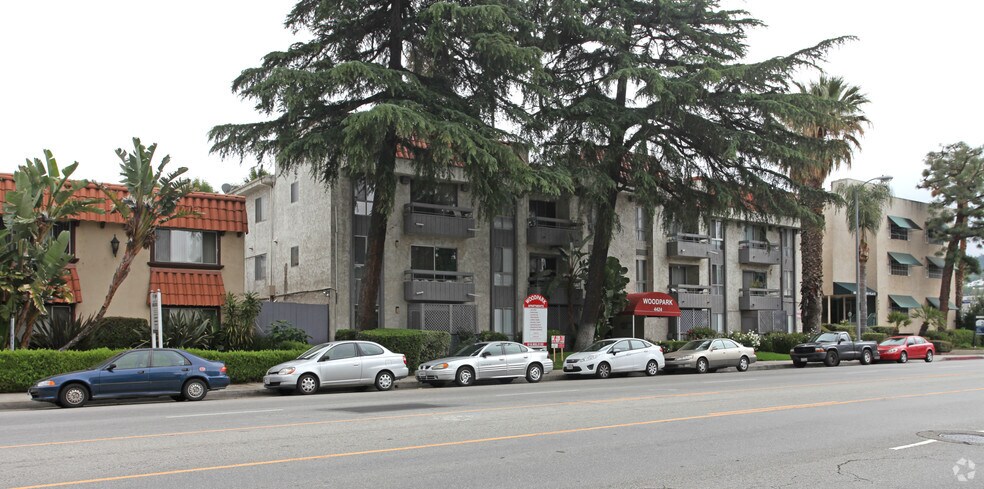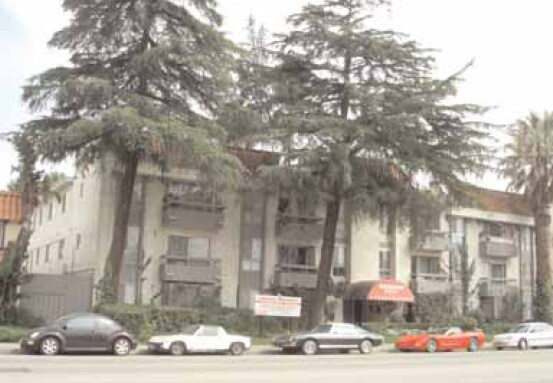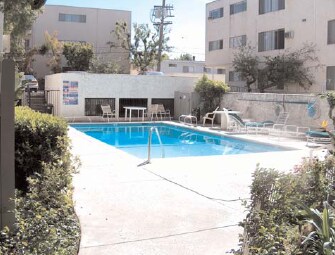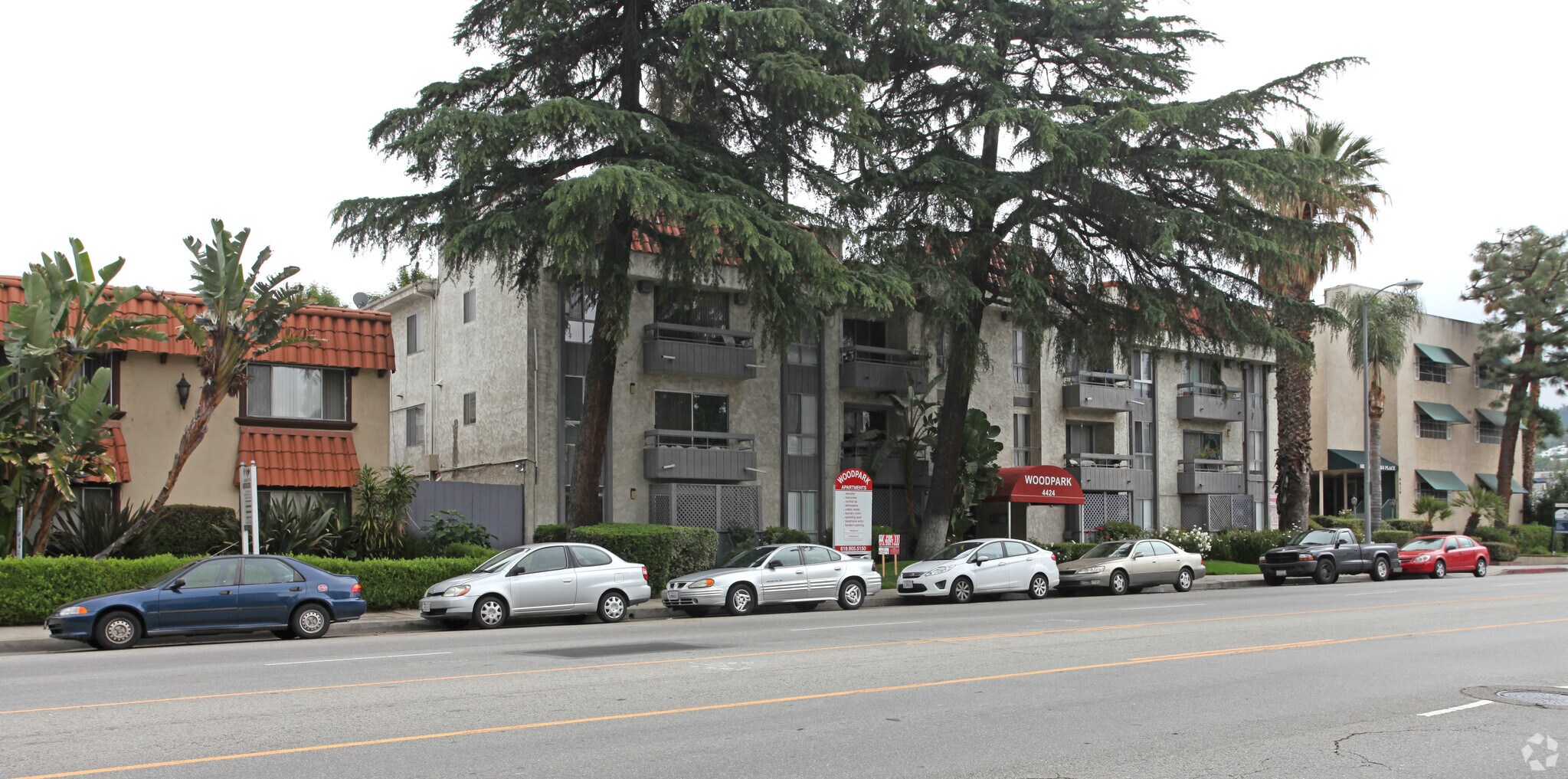
4424 Woodman Ave - Woodpark
Cette fonctionnalité n’est pas disponible pour le moment.
Nous sommes désolés, mais la fonctionnalité à laquelle vous essayez d’accéder n’est pas disponible actuellement. Nous sommes au courant du problème et notre équipe travaille activement pour le résoudre.
Veuillez vérifier de nouveau dans quelques minutes. Veuillez nous excuser pour ce désagrément.
– L’équipe LoopNet
Votre e-mail a été envoyé.
4424 Woodman Ave - Woodpark Immeuble residentiel



À PROPOS 4424 WOODMAN AVE , SHERMAN OAKS , CA 91423
| Prix | Pas individuellement en vente | Classe d’immeuble | C |
| Type de bien | Immeuble residentiel | Surface du lot | 0,22 ha |
| Sous-type de bien | Appartement |
| Prix | Pas individuellement en vente |
| Type de bien | Immeuble residentiel |
| Sous-type de bien | Appartement |
| Classe d’immeuble | C |
| Surface du lot | 0,22 ha |
RÉSUMÉ ANALYTIQUE
Excellent Sherman Oaks location on Woodman Avenue, just north of Ventura Blvd. and Moorpark St. Close proximity to numerous dining, shopping, entertainment, recreation and other amenities such as Gelson's, Trader Joes, Pacific Theatres, Borders Books, Starbucks and much more. Minutes to Fashion Square Mall and Sherman Oaks Galleria.
Quick access to the 101, 405 and 134 freeways. Easy Westside access through Beverly Glen or Coldwater Canyon.
Zoned R3, an appealing site offering the opportunity for potential condo development.
Controlled access building with double door lobby entrance. Sparkling pool and community barbecue in lushly landscaped courtyard. 37 parking spaces, combination
tandem and single stall. Property has on-site laundry facility, elevator, trash chute and central water heater. Central air conditioning and heat. Private balconies/patios Kitchens feature dishwashers, electric appliances, double sinks and garbage disposals
Separately metered for gas and electricity.
APN: 2360-005-035
Quick access to the 101, 405 and 134 freeways. Easy Westside access through Beverly Glen or Coldwater Canyon.
Zoned R3, an appealing site offering the opportunity for potential condo development.
Controlled access building with double door lobby entrance. Sparkling pool and community barbecue in lushly landscaped courtyard. 37 parking spaces, combination
tandem and single stall. Property has on-site laundry facility, elevator, trash chute and central water heater. Central air conditioning and heat. Private balconies/patios Kitchens feature dishwashers, electric appliances, double sinks and garbage disposals
Separately metered for gas and electricity.
APN: 2360-005-035
1 de 17
VIDÉOS
VISITE 3D
PHOTOS
STREET VIEW
RUE
CARTE

