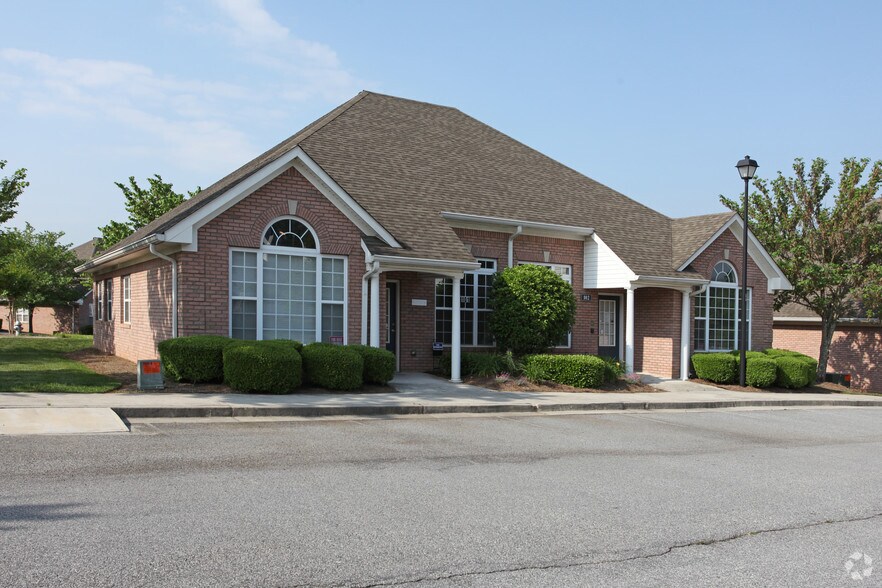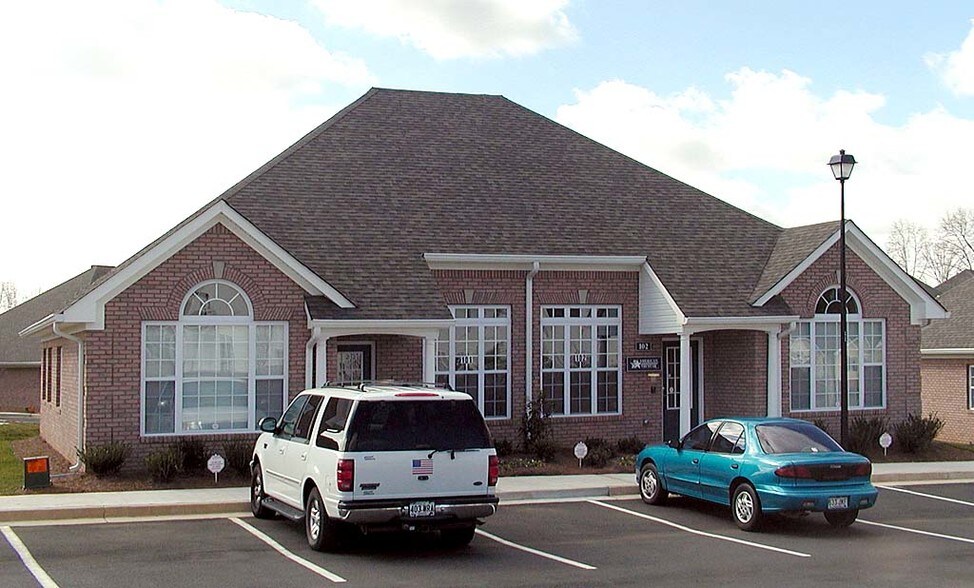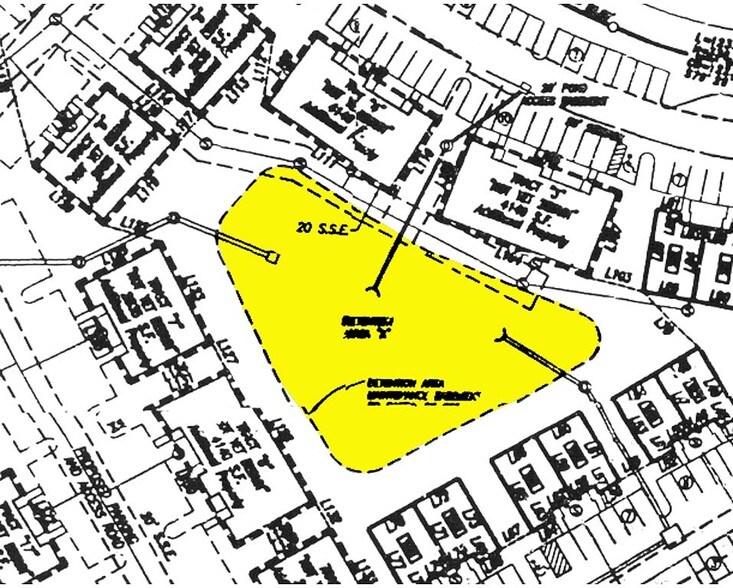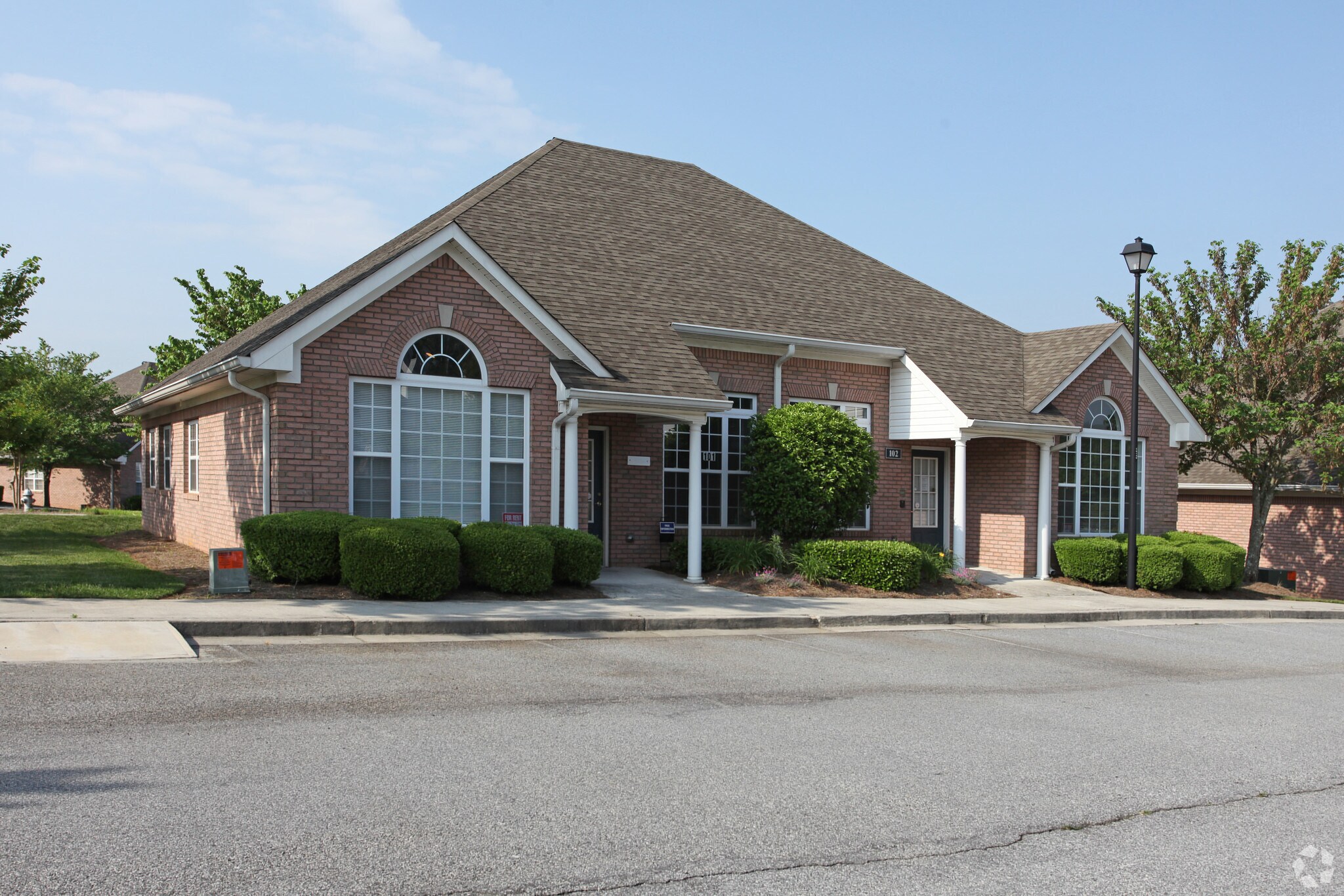Connectez-vous/S’inscrire
Votre e-mail a été envoyé.
2775 Cruse Rd - Bldg 1 Bureau | 212 m²



À PROPOS 2775 CRUSE RD , LAWRENCEVILLE , GA 30044
| Prix | Pas individuellement en vente | Surface du lot | 0,16 ha |
| Surface de l’immeuble | 212 m² | Occupation | Mono |
| Type de bien | Bureau | Ratio de stationnement | 2,63/1 000 m² |
| Classe d’immeuble | B |
| Prix | Pas individuellement en vente |
| Surface de l’immeuble | 212 m² |
| Type de bien | Bureau |
| Classe d’immeuble | B |
| Surface du lot | 0,16 ha |
| Occupation | Mono |
| Ratio de stationnement | 2,63/1 000 m² |
RÉSUMÉ ANALYTIQUE
Condo Building.
Common area features include: Gazebo and picnic areas; Traditional lamp post lighting; two entrance signs; Lavishly Landscaped with central controlled sprinkler system; Asphalt parking lot with concrete walkways; Handicap assessable parking; Front door parking; On-site Fed-Ex and mail pickup/delivery.
Exterior building features include: Four sided brick with vinyl soffits & windows; Architectural shingles; Low maintenance exterior; Radius and transom windows; Aluminum gutters and downspouts; Insulated steel entry door and deadbolt; Covered front porch entry; Signage on building; and security lighting.
Interior building features include: "No-wax" inlaid vinyl floors in kitchen area, bathroom, and copy rooms; Raised six panel doors; Polished brass "lever" hardware; Sheet rock ceilings with smooth finish; 9 foot ceilings in offices and 11' 6' tray ceiling in reception; Cathedral ceilings in conference room with ceiling fan and down light; chandelier and down lights in reception; phone jacks and computer boxes in all offices; Pre-wired for security system; custom cabinetry and wood foyers are available.
Common area features include: Gazebo and picnic areas; Traditional lamp post lighting; two entrance signs; Lavishly Landscaped with central controlled sprinkler system; Asphalt parking lot with concrete walkways; Handicap assessable parking; Front door parking; On-site Fed-Ex and mail pickup/delivery.
Exterior building features include: Four sided brick with vinyl soffits & windows; Architectural shingles; Low maintenance exterior; Radius and transom windows; Aluminum gutters and downspouts; Insulated steel entry door and deadbolt; Covered front porch entry; Signage on building; and security lighting.
Interior building features include: "No-wax" inlaid vinyl floors in kitchen area, bathroom, and copy rooms; Raised six panel doors; Polished brass "lever" hardware; Sheet rock ceilings with smooth finish; 9 foot ceilings in offices and 11' 6' tray ceiling in reception; Cathedral ceilings in conference room with ceiling fan and down light; chandelier and down lights in reception; phone jacks and computer boxes in all offices; Pre-wired for security system; custom cabinetry and wood foyers are available.
1 de 18
VIDÉOS
VISITE 3D
PHOTOS
STREET VIEW
RUE
CARTE

