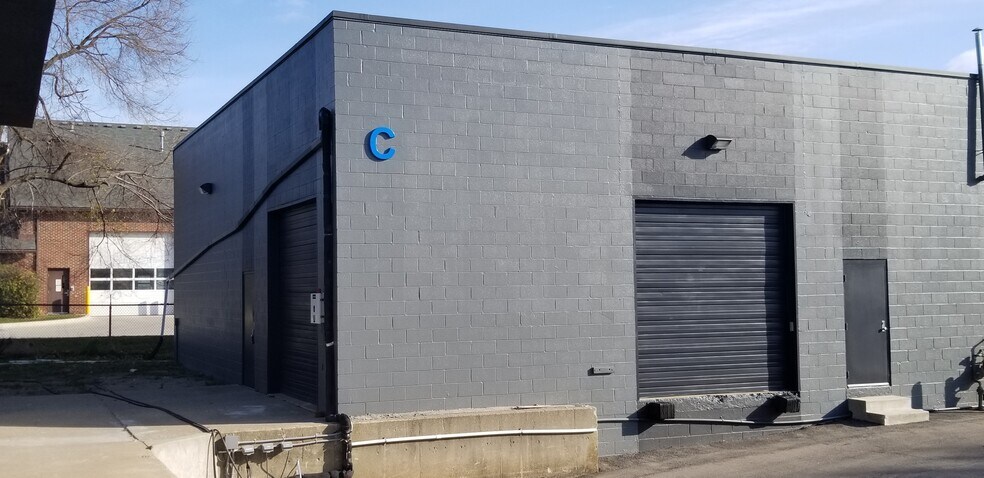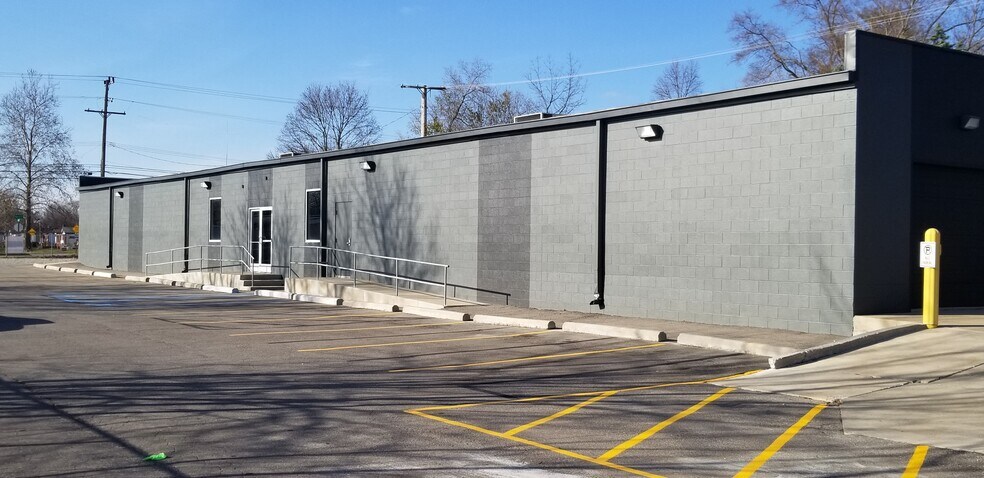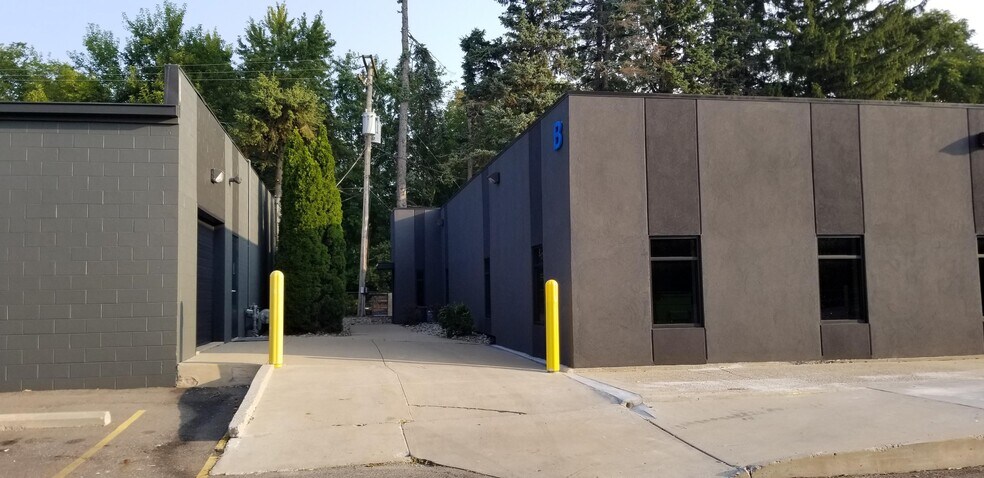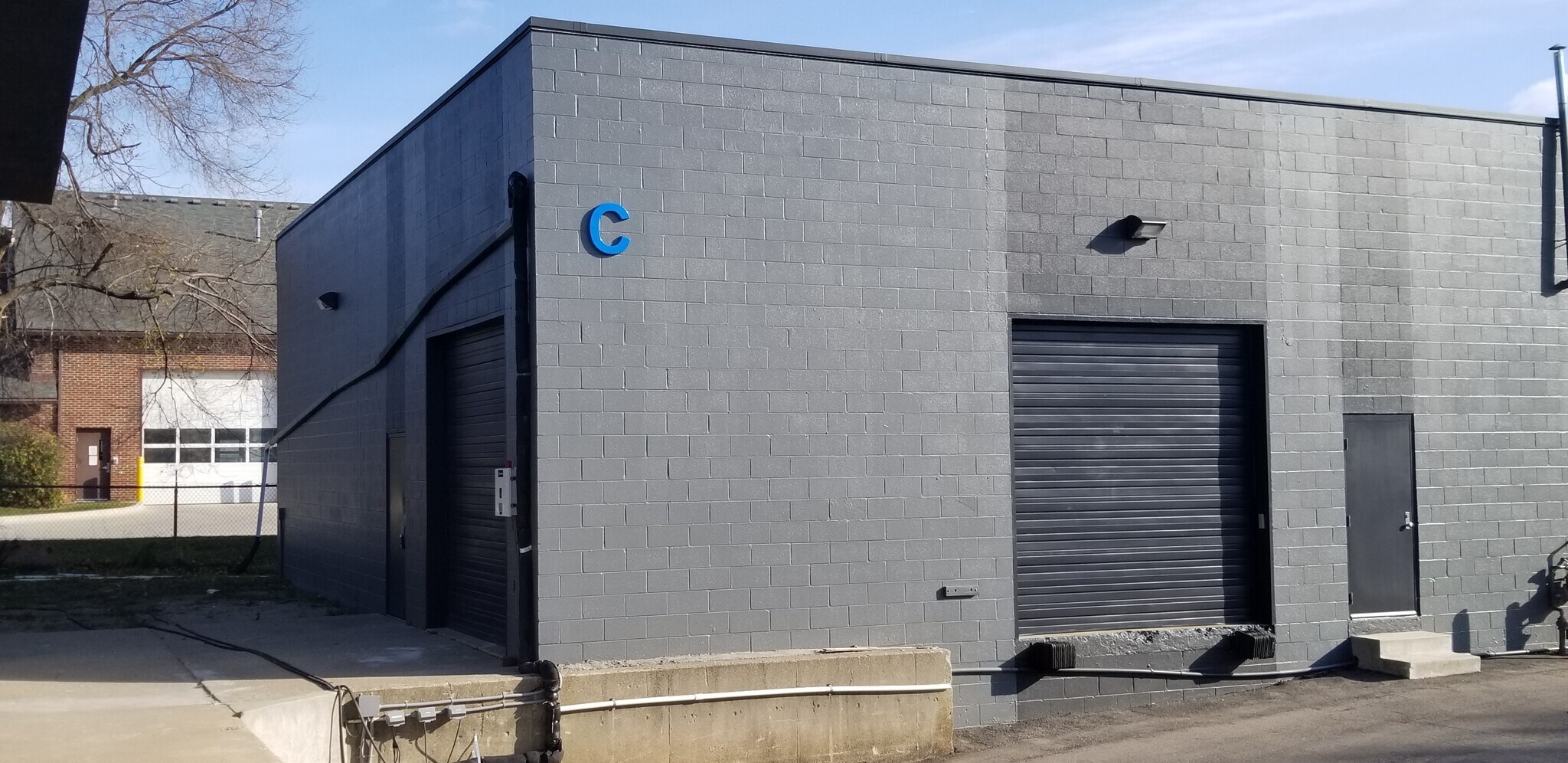Connectez-vous/S’inscrire
Votre e-mail a été envoyé.
265 S Harris Rd - Airport Building C Industriel/Logistique | 465 m²



À PROPOS 265 S HARRIS RD , YPSILANTI , MI 48198
| Prix | Pas individuellement en vente | Classe d’immeuble | C |
| Surface de l’immeuble | 465 m² | Surface du lot | 0,56 ha |
| Type de bien | Industriel/Logistique | Ratio de stationnement | 10/1 000 m² |
| Sous-type de bien | Centre de distribution | Zone de développement économique [USA] |
Oui
|
| Prix | Pas individuellement en vente |
| Surface de l’immeuble | 465 m² |
| Type de bien | Industriel/Logistique |
| Sous-type de bien | Centre de distribution |
| Classe d’immeuble | C |
| Surface du lot | 0,56 ha |
| Ratio de stationnement | 10/1 000 m² |
| Zone de développement économique [USA] |
Oui |
RÉSUMÉ ANALYTIQUE
Property Located Between: West of Ford Blvd, North of of Ecorse Road
Highway Access: I-94 west - 1.0 miles, I-94 east 2.6 miles, US-12 East - 0.8 miles, US-12 West - 1.1 miles
Airports: Willow Run Airport - 4.6 miles
Site Description: This building is located on 1.4 acres site with 2 other buildings. The Building is 10.700 sq. ft. of clear space with no columns. Potential for additional office and/or warehouse space in adjacent buildings. The property has a 6' high chain link fence around the perimeter.
Interior Description The building has two lavatories, a 12' x 12' office, a 8' x 15' office or break room and a 8' x 6' storage room. The ceiling height to the bottom of the truss is 10' clear. The building has a 10 x 10' overhead door with grade level entry and loading dock access. Additional Office space and Warehouse space is available in the adjacent buildings.
Highway Access: I-94 west - 1.0 miles, I-94 east 2.6 miles, US-12 East - 0.8 miles, US-12 West - 1.1 miles
Airports: Willow Run Airport - 4.6 miles
Site Description: This building is located on 1.4 acres site with 2 other buildings. The Building is 10.700 sq. ft. of clear space with no columns. Potential for additional office and/or warehouse space in adjacent buildings. The property has a 6' high chain link fence around the perimeter.
Interior Description The building has two lavatories, a 12' x 12' office, a 8' x 15' office or break room and a 8' x 6' storage room. The ceiling height to the bottom of the truss is 10' clear. The building has a 10 x 10' overhead door with grade level entry and loading dock access. Additional Office space and Warehouse space is available in the adjacent buildings.
1 sur 14
VIDÉOS
VISITE EXTÉRIEURE 3D MATTERPORT
VISITE 3D
PHOTOS
STREET VIEW
RUE
CARTE

