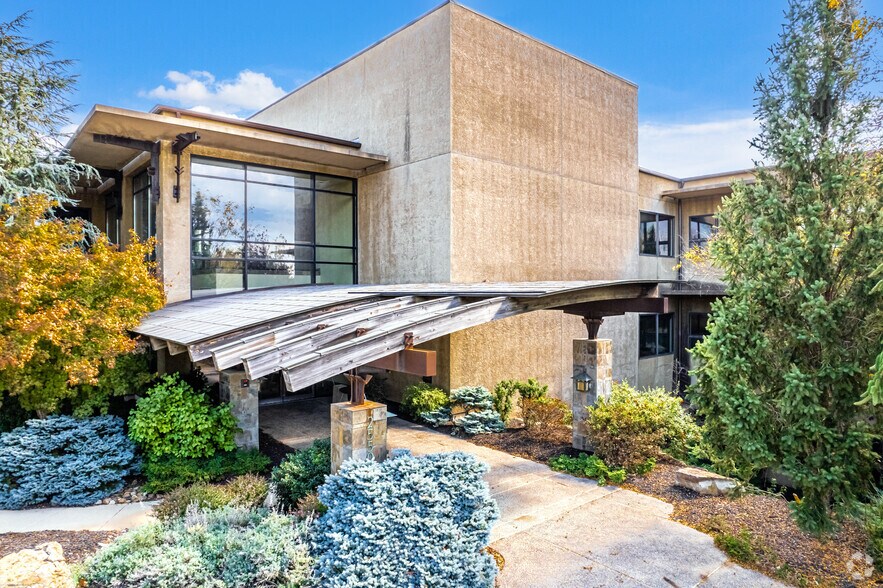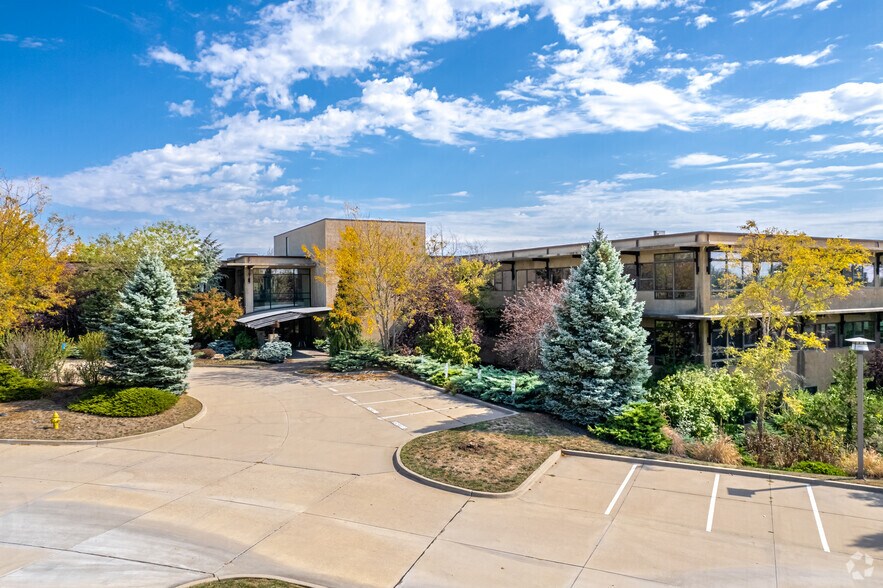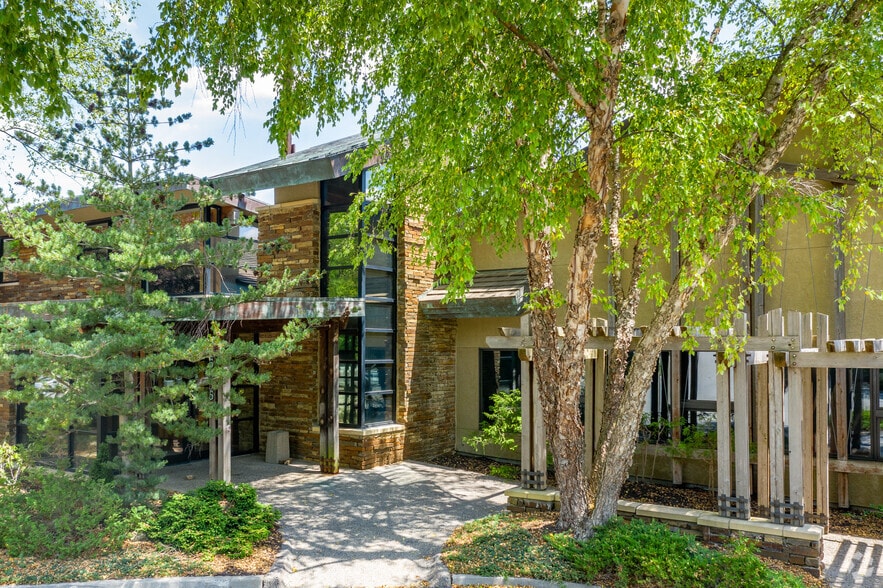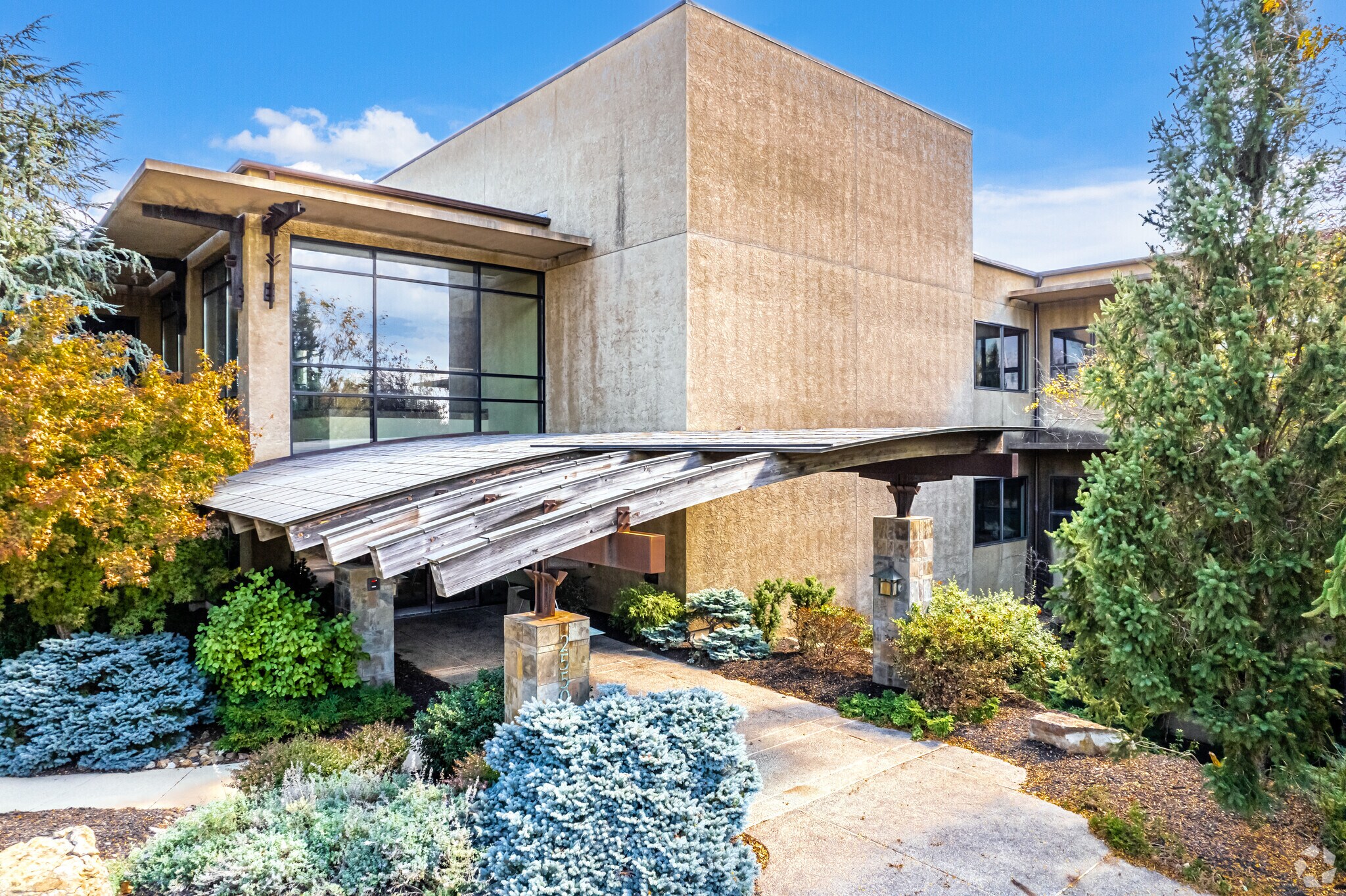Connectez-vous/S’inscrire
Votre e-mail a été envoyé.
25501 W Valley Pky - Cedar Creek Building VI Bureau | 5 853 m²



À PROPOS 25501 W VALLEY PKY , OLATHE , KS 66061
| Prix | Pas individuellement en vente | Classe d’immeuble | B |
| Surface de l’immeuble | 5 853 m² | Surface du lot | 2,32 ha |
| Type de bien | Bureau | Ratio de stationnement | 4,6/1 000 m² |
| Prix | Pas individuellement en vente |
| Surface de l’immeuble | 5 853 m² |
| Type de bien | Bureau |
| Classe d’immeuble | B |
| Surface du lot | 2,32 ha |
| Ratio de stationnement | 4,6/1 000 m² |
RÉSUMÉ ANALYTIQUE
This is a heavily wooded site adjacent to a nice park and streamway. The energy efficient building offers low E glazing, operable windows, and prairie style architecture using copper, slate, iron, and masonry stucco finishes.
BUILDING # VI
25501 W. Valley Parkway, Olathe, Ks
BUILDING DESCRIPTION:
TYPE - 3 Story
ARCHITECTURE - Prairie Style
EXTERIOR - Low maintenance exterior consisting of masonry stucco, copper roofs, iron brackets, cast stone overhangs and aluminum clad windows.
GLAZING - Insulated glass with a Low E film and operable windows.
STRUCTURE - Steel frame.
SIZE - Total Building - 62,000 gross sf
Upper Level - 19,251 sf
Middle Level - 19,826 sf
Lower Level - 21,976 sf
FLOOR LOAD - 100 lb. psf live load
BAY SIZE - 30’ x 30’
CEILING HEIGHT - 9 feet
LOBBY - 3 story glass atrium with Brazilian slate floors and unique cove ceiling design.
RESTROOMS - One men’s and women’s per floor with Brazilian slate floors and stone vanity tops.
MECHANICAL SYSTEMS:
HVAC - High efficiency DX system with tenant controlled zoned V.A.V. fan box distribution. After hours and weekend operation is available.
ELECTRICAL -
Main System - 277-480 Volts, 3 phase, 4 wire, 1600 amps.
Capacity - 14 watts per square feet (1.5 watts for lighting, 7.5 watts for HVAC and 5 watts for general purpose power).
Lighting - 2x4 fluorescent, electronic ballast, T8 lamps with parabolic lens.
ELEVATOR - One 2,500 lb. passenger elevator that serves all floors.
MANAGEMENT CONTROL SYSTEM - State-of-the-art computerized DDC (Direct Digital Control) integrated with HVAC, fire protection, security with card access, lighting, and elevator control.
Fire Protection - The building has a computerized fire detection system with 24 hour central station monitoring and is fully sprinkled. Also Olathe Fire Station #6 is located next to Cedar Creek Corporate Park at Clare Road and College Blvd.
Security - Computerized door security system with card
access.
UTILITIES:
SEWER - City of Olathe
WATER - City of Olathe
ELECTRICITY - KCP&L - Total underground distribution, dual power feed is available. Sub-station located only one (1) mile from Cedar Creek Corporate Park.
TELEPHONE - Full fiber optic distribution system. Cedar Creek Corporate Park is a designated “Southwestern Bell Fiber Park.”
CATV - 150 channel digital system with high speed internet access available through Comcast, Inc.
SITE:
LOCATION - Located on a 7 acre wooded site overlooking a small lake and adjacent to a 9 acre park complete with small lakes, water falls and a jogging trail.
PARKING - Four (4) spaces per 1,000 square feet.
Cedar Creek Development VI
“Green Building” Specifications
SITE
Design building to site conditions to:
· Minimum cut and fill
· Maximum daylight
· Maximum north / south exposure
· Minimum damage to existing trees & vegetation
Maximum green space directly around the building
Landscape to be “xeriscape”
· Shrubs / Trees
Low water usage
Native types
· Turf
Prairie type grasses
Low water usage
Low fertilization required
Minimum chemicals and pesticides
Minimum mowing and maintenance
ENERGY
Energy Efficient Thermal Sheel
R-5 Slab Edge Insulation
R-25 Wall Insulation
R- Roof Insulation
U-35 Low E Glazing
Energy efficient Pella operable awning windows for natural ventilation
Front air lock entry - Non-conditioned space
High efficiency HVAC
Individual zoned VAV System
DDC control system using with off occupancy setback and maximum outside air economizing program
T-8 fluorescent lighting with electronic ballast
6’ overhangs for summer sun control
Minimized outside air exchange based on monitored air quality
Minimize east / west glazing - Maximize north / south
Light colored roofing material
Motion detector / computer program for interior lighting
Photocell / computer program for exterior lighting
AIR QUALITY
No gas HVAC / hot water
Operable windows
Indoor air monitored for carbon monoxide and relative humidity
No fiber glass material used anywhere in HVAC distribution system
BUILDING MATERIALS
30 Year Roofing materials - copper, and rubber membrane
Recycled Roof Insulation - bead board
Engineered Wood - glue lams
Masonry stucco exterior
All steel studs on 24 o.c.
RECYCLING
Stockpile and reuse site topsoil
Rock found on the building site:
Use existing rock formations (split face) for retaining walls
Stack for retaining walls
Use as landscape rock
Crush and reuse as sub-base
No wood or building material buried on site
Trees and brush cleared on site and chipped for reuse as mulch
Rainwater is dissipated for minimal soil erosion and maximum use land- scape absorption.
BUILDING # VI
25501 W. Valley Parkway, Olathe, Ks
BUILDING DESCRIPTION:
TYPE - 3 Story
ARCHITECTURE - Prairie Style
EXTERIOR - Low maintenance exterior consisting of masonry stucco, copper roofs, iron brackets, cast stone overhangs and aluminum clad windows.
GLAZING - Insulated glass with a Low E film and operable windows.
STRUCTURE - Steel frame.
SIZE - Total Building - 62,000 gross sf
Upper Level - 19,251 sf
Middle Level - 19,826 sf
Lower Level - 21,976 sf
FLOOR LOAD - 100 lb. psf live load
BAY SIZE - 30’ x 30’
CEILING HEIGHT - 9 feet
LOBBY - 3 story glass atrium with Brazilian slate floors and unique cove ceiling design.
RESTROOMS - One men’s and women’s per floor with Brazilian slate floors and stone vanity tops.
MECHANICAL SYSTEMS:
HVAC - High efficiency DX system with tenant controlled zoned V.A.V. fan box distribution. After hours and weekend operation is available.
ELECTRICAL -
Main System - 277-480 Volts, 3 phase, 4 wire, 1600 amps.
Capacity - 14 watts per square feet (1.5 watts for lighting, 7.5 watts for HVAC and 5 watts for general purpose power).
Lighting - 2x4 fluorescent, electronic ballast, T8 lamps with parabolic lens.
ELEVATOR - One 2,500 lb. passenger elevator that serves all floors.
MANAGEMENT CONTROL SYSTEM - State-of-the-art computerized DDC (Direct Digital Control) integrated with HVAC, fire protection, security with card access, lighting, and elevator control.
Fire Protection - The building has a computerized fire detection system with 24 hour central station monitoring and is fully sprinkled. Also Olathe Fire Station #6 is located next to Cedar Creek Corporate Park at Clare Road and College Blvd.
Security - Computerized door security system with card
access.
UTILITIES:
SEWER - City of Olathe
WATER - City of Olathe
ELECTRICITY - KCP&L - Total underground distribution, dual power feed is available. Sub-station located only one (1) mile from Cedar Creek Corporate Park.
TELEPHONE - Full fiber optic distribution system. Cedar Creek Corporate Park is a designated “Southwestern Bell Fiber Park.”
CATV - 150 channel digital system with high speed internet access available through Comcast, Inc.
SITE:
LOCATION - Located on a 7 acre wooded site overlooking a small lake and adjacent to a 9 acre park complete with small lakes, water falls and a jogging trail.
PARKING - Four (4) spaces per 1,000 square feet.
Cedar Creek Development VI
“Green Building” Specifications
SITE
Design building to site conditions to:
· Minimum cut and fill
· Maximum daylight
· Maximum north / south exposure
· Minimum damage to existing trees & vegetation
Maximum green space directly around the building
Landscape to be “xeriscape”
· Shrubs / Trees
Low water usage
Native types
· Turf
Prairie type grasses
Low water usage
Low fertilization required
Minimum chemicals and pesticides
Minimum mowing and maintenance
ENERGY
Energy Efficient Thermal Sheel
R-5 Slab Edge Insulation
R-25 Wall Insulation
R- Roof Insulation
U-35 Low E Glazing
Energy efficient Pella operable awning windows for natural ventilation
Front air lock entry - Non-conditioned space
High efficiency HVAC
Individual zoned VAV System
DDC control system using with off occupancy setback and maximum outside air economizing program
T-8 fluorescent lighting with electronic ballast
6’ overhangs for summer sun control
Minimized outside air exchange based on monitored air quality
Minimize east / west glazing - Maximize north / south
Light colored roofing material
Motion detector / computer program for interior lighting
Photocell / computer program for exterior lighting
AIR QUALITY
No gas HVAC / hot water
Operable windows
Indoor air monitored for carbon monoxide and relative humidity
No fiber glass material used anywhere in HVAC distribution system
BUILDING MATERIALS
30 Year Roofing materials - copper, and rubber membrane
Recycled Roof Insulation - bead board
Engineered Wood - glue lams
Masonry stucco exterior
All steel studs on 24 o.c.
RECYCLING
Stockpile and reuse site topsoil
Rock found on the building site:
Use existing rock formations (split face) for retaining walls
Stack for retaining walls
Use as landscape rock
Crush and reuse as sub-base
No wood or building material buried on site
Trees and brush cleared on site and chipped for reuse as mulch
Rainwater is dissipated for minimal soil erosion and maximum use land- scape absorption.
1 sur 32
VIDÉOS
VISITE EXTÉRIEURE 3D MATTERPORT
VISITE 3D
PHOTOS
STREET VIEW
RUE
CARTE

