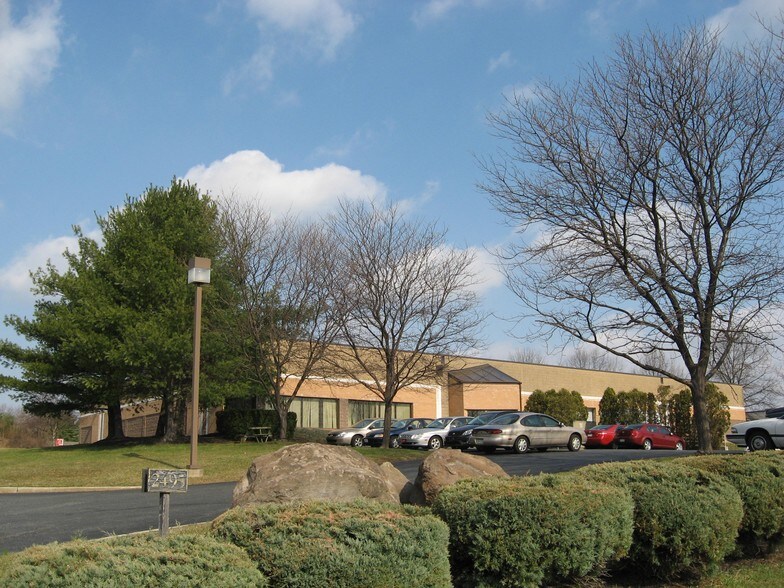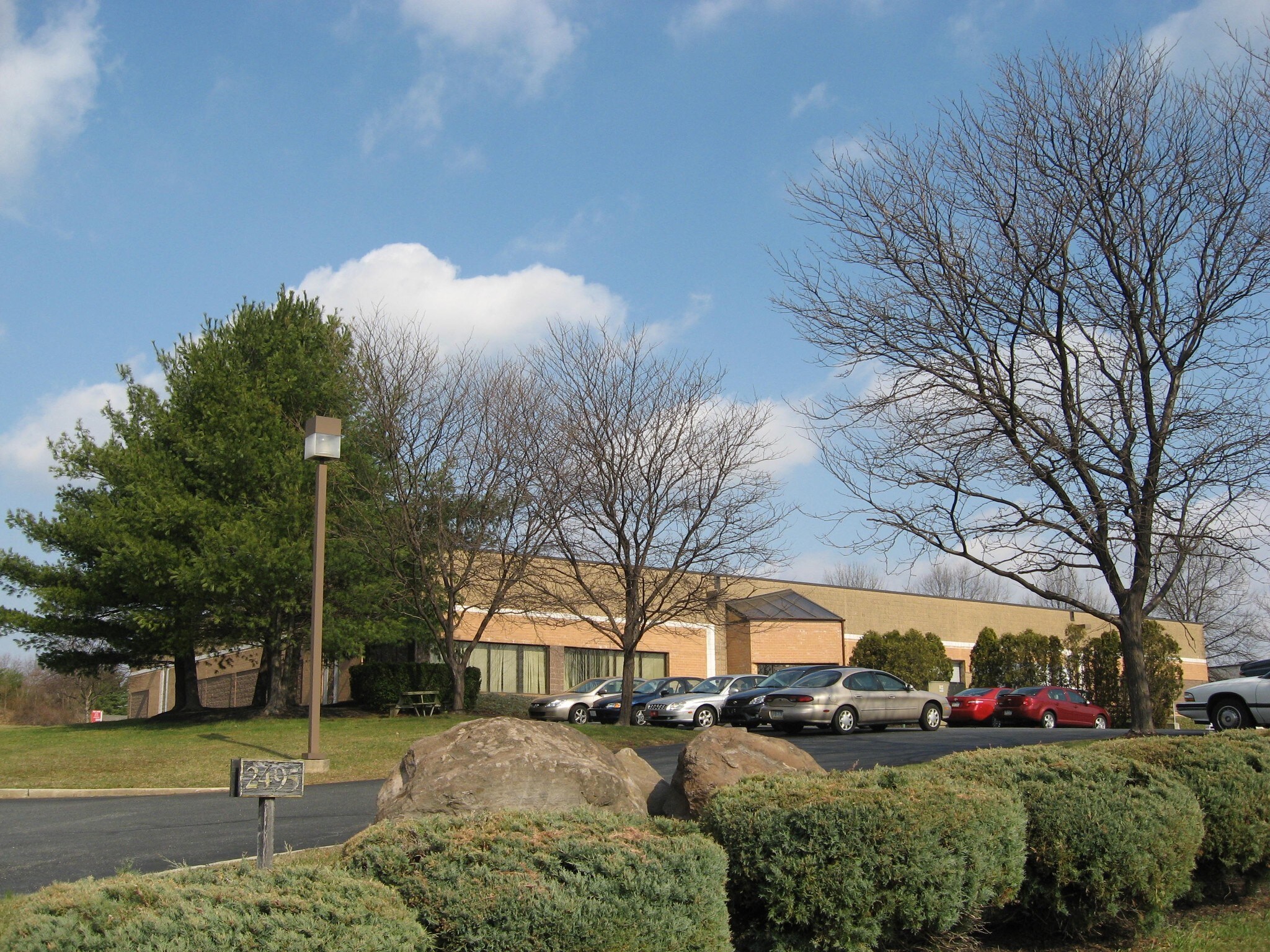
2495 General Armistead Ave
Cette fonctionnalité n’est pas disponible pour le moment.
Nous sommes désolés, mais la fonctionnalité à laquelle vous essayez d’accéder n’est pas disponible actuellement. Nous sommes au courant du problème et notre équipe travaille activement pour le résoudre.
Veuillez vérifier de nouveau dans quelques minutes. Veuillez nous excuser pour ce désagrément.
– L’équipe LoopNet
Votre e-mail a été envoyé.
2495 General Armistead Ave Local d'activités | 1 818 m²

À PROPOS 2495 GENERAL ARMISTEAD AVE , NORRISTOWN , PA 19403
| Prix | Pas individuellement en vente | Classe d’immeuble | B |
| Surface de l’immeuble | 1 818 m² | Surface du lot | 1,01 ha |
| Type de bien | Local d'activités | Ratio de stationnement | 1,64/1 000 m² |
| Prix | Pas individuellement en vente |
| Surface de l’immeuble | 1 818 m² |
| Type de bien | Local d'activités |
| Classe d’immeuble | B |
| Surface du lot | 1,01 ha |
| Ratio de stationnement | 1,64/1 000 m² |
RÉSUMÉ ANALYTIQUE
Building Description:
Single Story, Office / Lab / Warehouse building
Number of Floors:
One (1) floor
Township:
West Norriton
County:
Montgomery
Access:
Quick access to Routes 23, 76, 202, 363, 422, and The Pennsylvania Turnpike and the Northeast Extension
Square Feet:
21,000 SF (±), plus up to 8,000 SF (±) expansion ability
This building is currently configured as follows: Warehouse area: 10,600 SF (±)
Laboratory area (Class 10,000): 6,500 SF (±) Office area: 4,000 SF (±)
Amenities:
Wal-Mart, Home Depot, Giant Food Market, Longhorn Steak House, Bertucci’s, Mulberry Day Care Center, and a host of other retail stores and restaurants. A short drive to the Valley Forge Convention Center Complex, as well as The King of Prussia Mall.
Frontage / Access:
The building is situated on General Armistead Avenue and connects to Boulevard of the Generals for easy access to Trooper Road, which is adjacent to the intersection of Trooper and Egypt Roads. There are township plans to create a General Armistead Avenue extension that will run along the Schuylkill River and connect to the Betzwood Bridge when completed.
Parking:
32 Surface spots; Parking can be expanded
Exterior:
Brick / Masonry
Building Height:
Building wall height from grade at the entrance to top of parapet is approximately 20’
Foundation:
Reinforced concrete slab on grade
Framing / Structural:
Consists of steel columns and beams, open web steel roof joist and load bearing concrete block walls supporting a lightweight concrete and corrugated steel deck
Roof Systems:
The roof is an insulated membrane roof which was fully replaced and sealed in 2005.
Exterior Doors:
Aluminum storefront vestibule entrance provided with single pane safety glazing.
Service man-doors (auxiliary entrances) are metal clad units in metal frames.
Windows:
Windows are tinted, double glazed, fixed units in aluminum wall frames.
HVAC:
4 RTU package units distribute conditioned air through metal ducts to diffusers. The return air is ducted to the rooftop units. The conditioned air for the split systems is distributed from an air handling unit located in the ceiling through metal ducts to diffusers. The systems are thermostatically controlled.
Restrooms are exhausted by the common roof mounted exhaust fans.
Electric wall heaters are used in the entrance lobby and stairwells.
There are 3 Leibert units providing filtered, conditioned air to the 2 separate Clean room areas and 1 warehouse assembly area.
The building is 100% air conditioned.
Life Safety Systems:
Lighted exit signs, emergency lighting, smoke detectors in offices, corridors and ducts, audible alarms, pull stations, and fire extinguishers. There are fire hydrants located throughout and monitoring is provided by Honeywell. Smoke detectors are replaced as needed and the building has been certified with the fire inspector.
Electric / Gas:
One (1) pad mounted transformer provides 220/480 volt, three phase, four wire service with a 440 AMP main disconnect in the electrical room. All wiring is copper. This unit is 1 year old.
PECO provides electric and gas for heating. The dry transformer is owned by PECO so they are responsible for maintenance and environmental compliance. Utilities are underground.
Interior lighting is provided by 277 volt recessed ceiling mounted fluorescent fixtures with plastic lenses, energy efficient ballasts and lamps.
Lighting:
The parking lot is lit by pole and building mounted lighting on sensors.
Water / Plumbing:
Copper piping for domestic water and cast iron and polyvinyl chloride (PVC) for waste. Domestic hot water is provided by one (1) 30 gallon capacity electrical water heater located in the utility room. The building is served by Pennsylvania American Water.
Sanitary Sewer:
West Norriton Township
Zoning:
Light Commercial Industrial (“LCI”).
Loading:
One (1) loading dock
One (1) drive-in
One (1) levelator
Doors are 8’ x 10’
Ceiling Heights:
Floor to Drop: 14’ (8’ in clean room & office)
Floor to Beam:16’
Floor to Deck: 18’
Flooring:
Warehouse area: Concrete slab with 10,600 triple epoxy sealed
floor
Office area: Carpet over concrete slab
Laboratory area: 1,400 SF raised floor, 5,000 SF sealed concrete
floor
Lab Specifications:
Clean room number one is 1,400 SF with 14 HEPA ceiling filters, raised floor return and a Liebert system which recirculates 9,200 cubic feet per minute.
The second clean room is 5,000 SF with 40 HEPA ceiling filters with wall returns, liebert system with high capacity recirculating fan that changes 41,000 cubic feet per minute, changing the room once every 3 minutes.
The clean rooms are certified to Class 10,000.
The flooring is triple epoxy coated and the walls are Clean room compatible throughout.
ADA:
The building is ADA compliant
Sprinklered:
Fully dry sprinklered
Single Story, Office / Lab / Warehouse building
Number of Floors:
One (1) floor
Township:
West Norriton
County:
Montgomery
Access:
Quick access to Routes 23, 76, 202, 363, 422, and The Pennsylvania Turnpike and the Northeast Extension
Square Feet:
21,000 SF (±), plus up to 8,000 SF (±) expansion ability
This building is currently configured as follows: Warehouse area: 10,600 SF (±)
Laboratory area (Class 10,000): 6,500 SF (±) Office area: 4,000 SF (±)
Amenities:
Wal-Mart, Home Depot, Giant Food Market, Longhorn Steak House, Bertucci’s, Mulberry Day Care Center, and a host of other retail stores and restaurants. A short drive to the Valley Forge Convention Center Complex, as well as The King of Prussia Mall.
Frontage / Access:
The building is situated on General Armistead Avenue and connects to Boulevard of the Generals for easy access to Trooper Road, which is adjacent to the intersection of Trooper and Egypt Roads. There are township plans to create a General Armistead Avenue extension that will run along the Schuylkill River and connect to the Betzwood Bridge when completed.
Parking:
32 Surface spots; Parking can be expanded
Exterior:
Brick / Masonry
Building Height:
Building wall height from grade at the entrance to top of parapet is approximately 20’
Foundation:
Reinforced concrete slab on grade
Framing / Structural:
Consists of steel columns and beams, open web steel roof joist and load bearing concrete block walls supporting a lightweight concrete and corrugated steel deck
Roof Systems:
The roof is an insulated membrane roof which was fully replaced and sealed in 2005.
Exterior Doors:
Aluminum storefront vestibule entrance provided with single pane safety glazing.
Service man-doors (auxiliary entrances) are metal clad units in metal frames.
Windows:
Windows are tinted, double glazed, fixed units in aluminum wall frames.
HVAC:
4 RTU package units distribute conditioned air through metal ducts to diffusers. The return air is ducted to the rooftop units. The conditioned air for the split systems is distributed from an air handling unit located in the ceiling through metal ducts to diffusers. The systems are thermostatically controlled.
Restrooms are exhausted by the common roof mounted exhaust fans.
Electric wall heaters are used in the entrance lobby and stairwells.
There are 3 Leibert units providing filtered, conditioned air to the 2 separate Clean room areas and 1 warehouse assembly area.
The building is 100% air conditioned.
Life Safety Systems:
Lighted exit signs, emergency lighting, smoke detectors in offices, corridors and ducts, audible alarms, pull stations, and fire extinguishers. There are fire hydrants located throughout and monitoring is provided by Honeywell. Smoke detectors are replaced as needed and the building has been certified with the fire inspector.
Electric / Gas:
One (1) pad mounted transformer provides 220/480 volt, three phase, four wire service with a 440 AMP main disconnect in the electrical room. All wiring is copper. This unit is 1 year old.
PECO provides electric and gas for heating. The dry transformer is owned by PECO so they are responsible for maintenance and environmental compliance. Utilities are underground.
Interior lighting is provided by 277 volt recessed ceiling mounted fluorescent fixtures with plastic lenses, energy efficient ballasts and lamps.
Lighting:
The parking lot is lit by pole and building mounted lighting on sensors.
Water / Plumbing:
Copper piping for domestic water and cast iron and polyvinyl chloride (PVC) for waste. Domestic hot water is provided by one (1) 30 gallon capacity electrical water heater located in the utility room. The building is served by Pennsylvania American Water.
Sanitary Sewer:
West Norriton Township
Zoning:
Light Commercial Industrial (“LCI”).
Loading:
One (1) loading dock
One (1) drive-in
One (1) levelator
Doors are 8’ x 10’
Ceiling Heights:
Floor to Drop: 14’ (8’ in clean room & office)
Floor to Beam:16’
Floor to Deck: 18’
Flooring:
Warehouse area: Concrete slab with 10,600 triple epoxy sealed
floor
Office area: Carpet over concrete slab
Laboratory area: 1,400 SF raised floor, 5,000 SF sealed concrete
floor
Lab Specifications:
Clean room number one is 1,400 SF with 14 HEPA ceiling filters, raised floor return and a Liebert system which recirculates 9,200 cubic feet per minute.
The second clean room is 5,000 SF with 40 HEPA ceiling filters with wall returns, liebert system with high capacity recirculating fan that changes 41,000 cubic feet per minute, changing the room once every 3 minutes.
The clean rooms are certified to Class 10,000.
The flooring is triple epoxy coated and the walls are Clean room compatible throughout.
ADA:
The building is ADA compliant
Sprinklered:
Fully dry sprinklered
1 de 2
VIDÉOS
VISITE 3D
PHOTOS
STREET VIEW
RUE
CARTE

