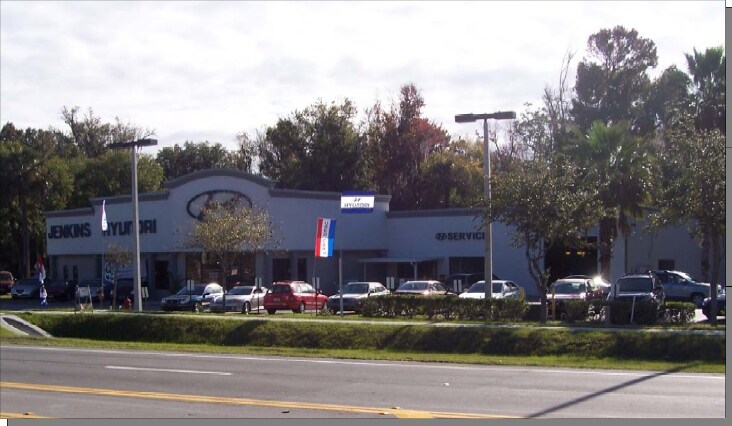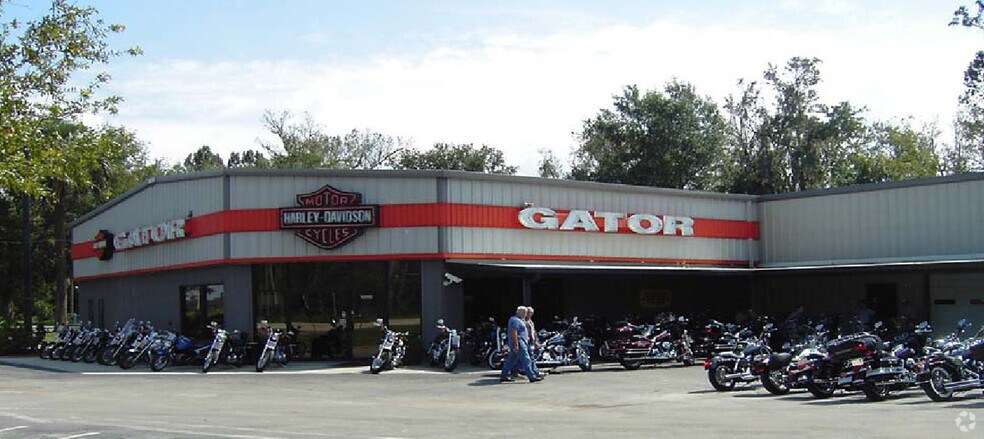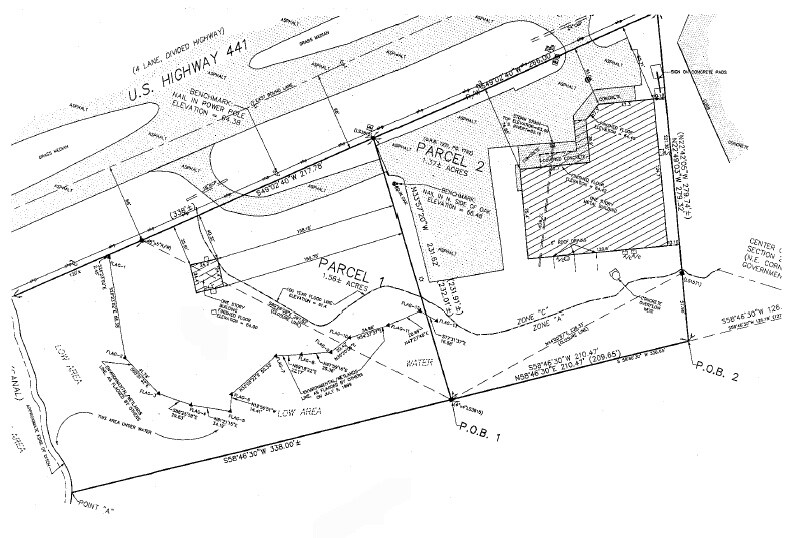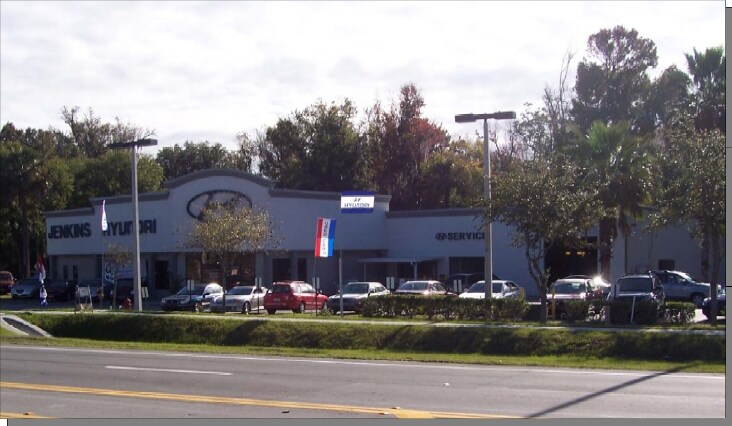
2325 E Main St - Gerber Collision & Glass
Cette fonctionnalité n’est pas disponible pour le moment.
Nous sommes désolés, mais la fonctionnalité à laquelle vous essayez d’accéder n’est pas disponible actuellement. Nous sommes au courant du problème et notre équipe travaille activement pour le résoudre.
Veuillez vérifier de nouveau dans quelques minutes. Veuillez nous excuser pour ce désagrément.
– L’équipe LoopNet
Votre e-mail a été envoyé.
2325 E Main St - Gerber Collision & Glass Local commercial | 1 108 m²



À PROPOS 2325 E MAIN ST , LEESBURG , FL 34748
| Prix | Pas individuellement en vente | Classe d’immeuble | B |
| Surface de l’immeuble | 1 108 m² | Surface du lot | 1,21 ha |
| Type de bien | Local commercial | Occupation | Mono |
| Sous-type de bien | Réparation automatique |
| Prix | Pas individuellement en vente |
| Surface de l’immeuble | 1 108 m² |
| Type de bien | Local commercial |
| Sous-type de bien | Réparation automatique |
| Classe d’immeuble | B |
| Surface du lot | 1,21 ha |
| Occupation | Mono |
RÉSUMÉ ANALYTIQUE
This property is located just north of the intersection of SR 44 and US 441 near the Leesburg Regional Airport. It is located on the south side of US 441 and contains approximately 580 feet of frontage on the highway. It is generally level with the highway; however a rear portion of the property behind the building drops off into a wetlands.
The building is an engineered steel multipurpose building with approximately 7,500 sq ft of nicely appointed retail space with ceramic tile floors, slotted wall display panels, including three sales and management offices. There is also a parts supply area contained on the ground of the main part of the building. Additionally there is 3,000 sq ft of air conditioned service area, plus 1,500 sq ft of natural air service bay with two overhead doors on grade level. A video surveillance system monitors the whole retail area as well as the outside parking lot.
The retail portion of the property is 60' x 125' with stairway access to an upstairs storage area on the mezzanine level over the rear portion of the retail area. There are two handicapped restrooms, plus a 1/2 bath for employees.
The service area is 60' x 74', and is divided into two bays. The service area has about 3000 sq ft of air conditioned work area with a 10' drop ceiling. The remaining portion of the shop area is used for storage of parts and tires, and has 18' ceiling height. There is a 10' wide overhead door in each of these areas.
The building is an engineered steel multipurpose building with approximately 7,500 sq ft of nicely appointed retail space with ceramic tile floors, slotted wall display panels, including three sales and management offices. There is also a parts supply area contained on the ground of the main part of the building. Additionally there is 3,000 sq ft of air conditioned service area, plus 1,500 sq ft of natural air service bay with two overhead doors on grade level. A video surveillance system monitors the whole retail area as well as the outside parking lot.
The retail portion of the property is 60' x 125' with stairway access to an upstairs storage area on the mezzanine level over the rear portion of the retail area. There are two handicapped restrooms, plus a 1/2 bath for employees.
The service area is 60' x 74', and is divided into two bays. The service area has about 3000 sq ft of air conditioned work area with a 10' drop ceiling. The remaining portion of the shop area is used for storage of parts and tires, and has 18' ceiling height. There is a 10' wide overhead door in each of these areas.
1 de 31
VIDÉOS
VISITE 3D
PHOTOS
STREET VIEW
RUE
CARTE

