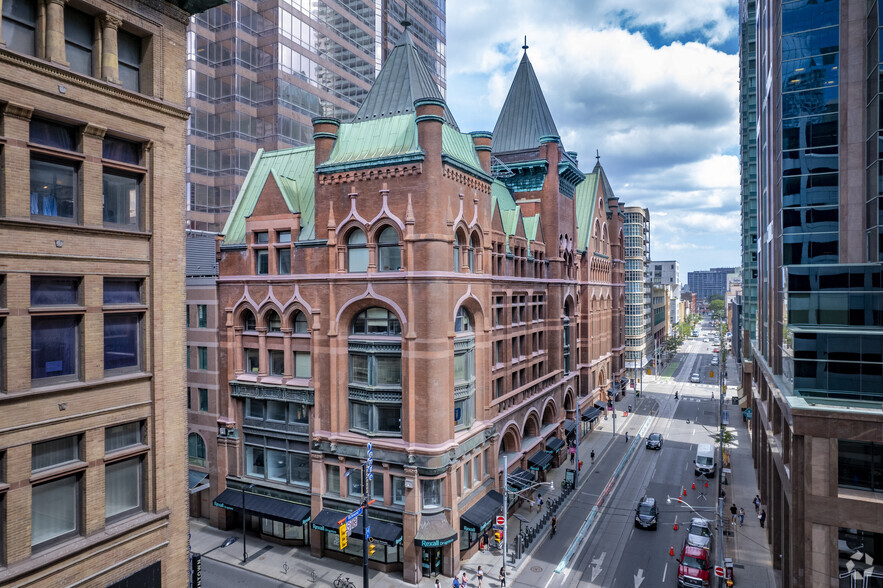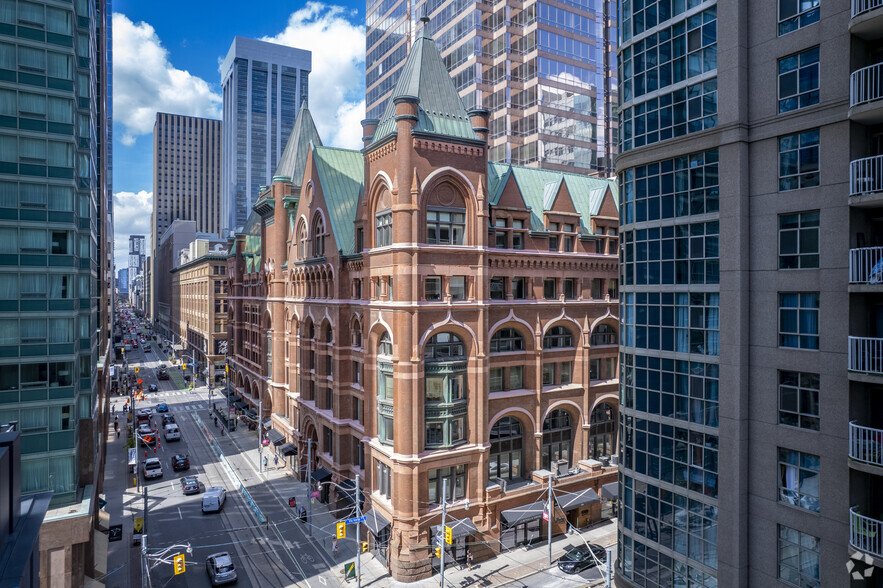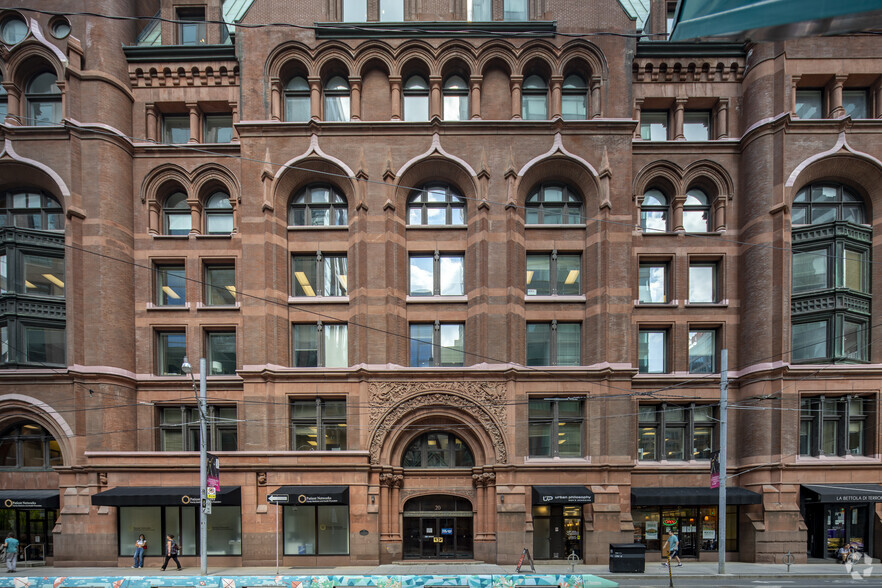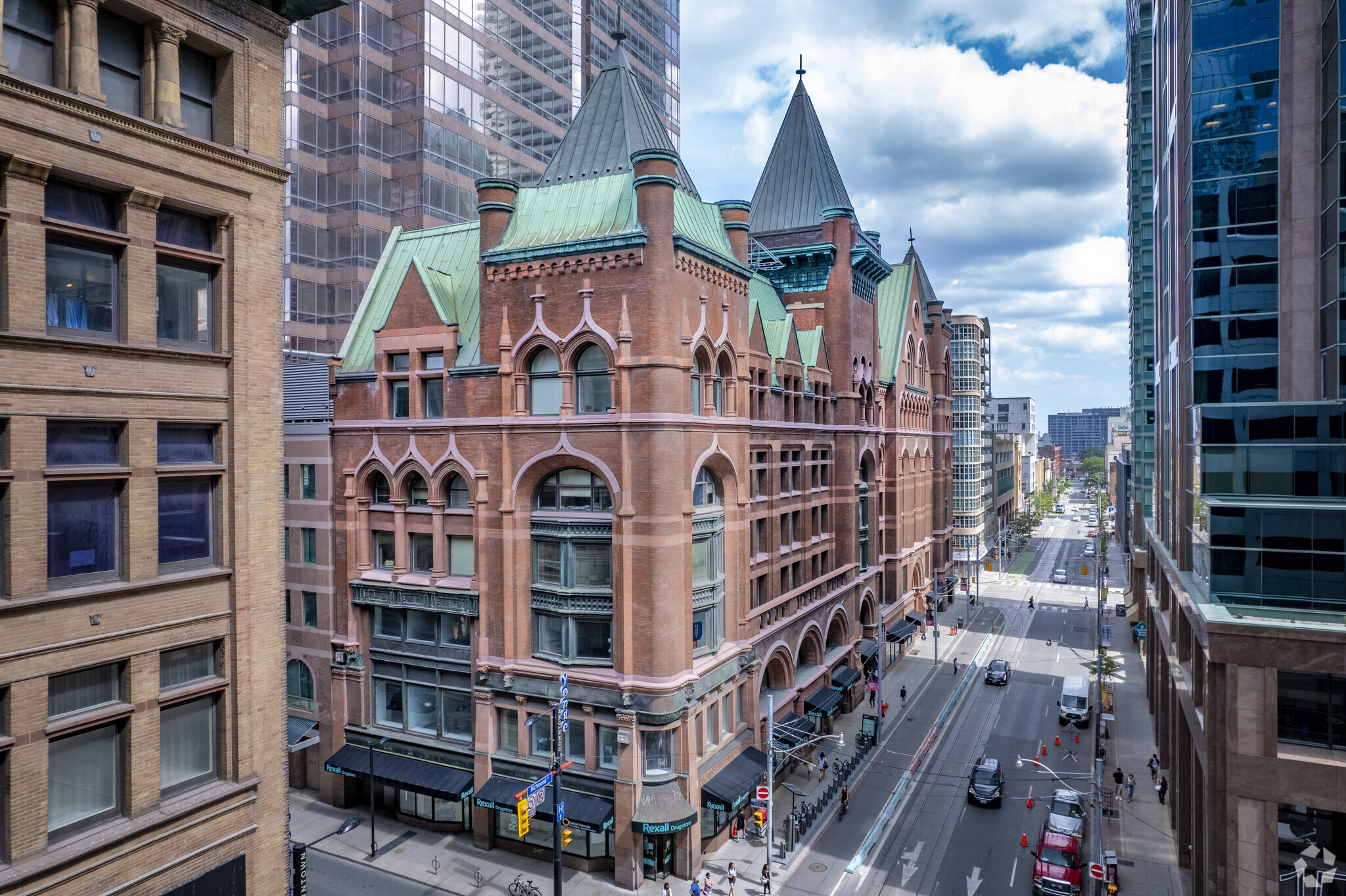
20 Richmond St E
Cette fonctionnalité n’est pas disponible pour le moment.
Nous sommes désolés, mais la fonctionnalité à laquelle vous essayez d’accéder n’est pas disponible actuellement. Nous sommes au courant du problème et notre équipe travaille activement pour le résoudre.
Veuillez vérifier de nouveau dans quelques minutes. Veuillez nous excuser pour ce désagrément.
– L’équipe LoopNet
merci

Votre e-mail a été envoyé !
20 Richmond St E Bureau | 9 792 m²



À PROPOS 20 RICHMOND ST E , TORONTO , ON M5C 2M6
| Prix | Pas individuellement en vente | Classe d’immeuble | B |
| Surface de l’immeuble | 9 792 m² | Surface du lot | 0,48 ha |
| Type de bien | Bureau |
| Prix | Pas individuellement en vente |
| Surface de l’immeuble | 9 792 m² |
| Type de bien | Bureau |
| Classe d’immeuble | B |
| Surface du lot | 0,48 ha |
RÉSUMÉ ANALYTIQUE
This 503,000 square foot complex comprises of 2 buildings of significantly different vintages. The original building, 20 Richmond Street East, dates back to the early 1890's. and is a designated Historical Site. In 1991, a modern glass tower was built at One Queen Street East, with a five storey atrium linking it to 20 Richmond Street East. The combination of the two properties makes this complex a beautiful one of a kind property.
AMENITIES
Our location offers direct underground access to the the Eaton Centre, The Bay, and restaurants in the downtown area. With a 100% occupancy rate, the property has two distinctions, providing a variety of service oriented retail shops. Among the services offered are a Dry Cleaning Service, with pickup and delivery to each tenant's suite, a Shoe Repair and Key Cutting Service, The Printing House, a Tailor, and Dental Office. In the summertime, one can enjoy a leisurely coffee and dessert in the heart of the city, from our patio area on the corner of Queen and Victoria Streets.
To keep our tenants informed, each elevator has been installed with the Elevator News Network, which provides news, weather and local events updates, as well as events in the building. A four colour informational newsletter profile is distributed on a minimum of three times per year. In addition, the newsletter also provides helpful Security, Fire and Life Safety tips, information regarding new building initiatives and upcoming events. Each tenant receives a hand delivered, complimentary copy of the Globe & Mail newspaper, every morning. A 3 ring, embossed binder containing the Tenant Information Guide is provided for each office contact and contains extensive information on Life Safety, Security, Maintenance procedures, and Building Rules.
As an additional service, monthly parkers have the convenience of an on site Car Wash Service. On each level of the parking garage are four Winshield Washer Unit Stations for the convenience of the parkers.
LOCATION
Located in the block bounded by Yonge, Queen, Victoria and Richmond Streets with entrances at the south east corner of Yonge and Queen and at 20 Richmond Street East.
Direct underground subway access to the Yonge/Queen Street station and underground PATH System.
Immediate access to the Queen Street streetcar line.
TELECOM PROVIDERS
AT&T
Bell Canada
Cogent Communications
MTS Allstream
Toronto Hydro Telecom
Videotron
DESIGN TEAM
Mechanical - The Mitchell Partnership Ltd.
Structural - M.S. Yolles & Partners Ltd.,
Life Safety - Leber/Rubes Inc.
Electrical - Mulvey + Banani
PHYSICAL PROPERTIES
Date Built
1896 - 20 Richmond Street East
1991 - One Queen Street East
Total Rentable Area
103,000 square feet - 20 Richmond Street East
400,000 square feet - One Queen Street East
Storeys
27 - One Queen Street East
7 - 20 Richmond Street East
Building Height -
One Queen Street East - 368 feet
20 Richmond Street East - 103 feet
Stairwells - There are two stairwells in One Queen: one on the East and one on the West side. The East Stairwell connects with 20 Richmond on the first to 7th floors. 20 Richmond also has its own, separate stairwell on the West side spanning all 7 floors.
Core Depths - 35 to 45 feet from core to the perimeter. Column Free
Windows
One Queen: Reflective double-glazed. 36" wide by 55" high. Window module 60"
20 Richmond: - Double Pane nonreflective. Various sizes throughout
Restrooms - Each building houses one men's and one women's washroom per floor.
Structure - The original 20 Richmond Street building dates back to the 1890's, designed with red brick and red stone; carved stone details were added in 1898 and 1903. The glass tower and podium of One Queen Street East was designed to contrast and accentuate the historic look of 20 Richmond. In 1991, One Queen Street East was completed, along with the structure connecting 20 Richmond with One Queen.
Floor Loading - 100 pounds per square foot live load.
Exterior Cladding - 20 Richmond - brick masonry on a cinder block backup with sandstone trim and copper detailing. One Queen East - podium level mostly granite; tower with thermal glazing in prefinished aluminum frames with granite spandrels.
Ceilings - Height 8' - 6" - Class "A" Armstrong fissured "Cortega" tiles, suspended on T-bars; 5' x 2' at One Queen, 2' x 2' at 20 Richmond.
Corner Offices - 12 per floor - One Queen
Elevator Lobby Width - 9' - 8"
Corridor Width - 3' - 7" common corridors
Doors
Floors 2-7: On multi-tenant floors, tenancy doors, located directly off the public corridor, are 3' 0" x 8' 6" x 2" solid core oak veneer with matching frames. Entrance doors may consist of a pair of doors at the Tenant's option. All hardware is brushed brass finish.
Floors 8-27: On multi-tenant floors, tenancy doors, located directly off the public corridor, are 2' 0" to 3' 0" x 8' 6" x 2" solid core mahogany veneer with matching frames. All other doors must be of the same construction and finish. All hardware is brushed chrome finish (26D).
ELEVATORS
The building is serviced by 13 elevators, as follows:
- 7 elevators service floors 8 to 27
- a stunning Panoramic Glass Elevator services the ground to the 5th floor.
- 3 Elevators # 14 - #16 are located in 20 Richmond Street servicing the ground to the 7th floor.
- 2 separate shuttle elevators servicing the parking plus the ground floor are located in One Queen.
All elevators are equipped with security card readers providing access after normal business hours.
FREIGHT HANDLING
Loading Dock Entrance - Located off Victoria Street
Clearance - Maximum height of 13 feet 6 inches
Hours of Operation- 7:00 a.m. to 6:00 p.m., Monday to Friday (statutory and designated holidays excluded).
Dock Area - Approximately 30' by 4' 2" dock area, with two docking bays. 5-tonne truck maximum: trailers do not fit
Freight Elevators - 1 service/freight elevator per building
BOMA “GO GREEN”
One Queen Street East and its Owners have embraced change to ensure its environmental footprint is more eco-friendly.
We are pleased to report that we have recently received “Go Green” recognition, awarded to us by the Building Owners Managers Association, as an environmentally friendly building. This was a group effort put forth by the tenants and Building Management in obtaining this certification. Together we proved we met the ten environmental best practices created by BOMA. Some of these “Go Green” practices achieved include;
- Lower water consumption by installing no touch flush urinals and water reducing aerators;
- Reducing energy consumption by installing Variable Speed Drives on fans and motors and the addition of sophisticated automated lighting controls;
- Waste reduction by a very extensive recycling by donating obsolete furniture, organic waste collection and the recycling of, metal, glass, plastics, paper and cardboard in addition to other recycled materials.
- Reducing Ozone depleting substances will be achieved over the next couple of years by converting our Chillers from harmful R11 Freon to environmentally safe R123.
As you will notice we have now posted our “Go Green” banners in the lobby and welcome everyone to take pride in being environmentally conscious in the work place.
AMENITIES
Our location offers direct underground access to the the Eaton Centre, The Bay, and restaurants in the downtown area. With a 100% occupancy rate, the property has two distinctions, providing a variety of service oriented retail shops. Among the services offered are a Dry Cleaning Service, with pickup and delivery to each tenant's suite, a Shoe Repair and Key Cutting Service, The Printing House, a Tailor, and Dental Office. In the summertime, one can enjoy a leisurely coffee and dessert in the heart of the city, from our patio area on the corner of Queen and Victoria Streets.
To keep our tenants informed, each elevator has been installed with the Elevator News Network, which provides news, weather and local events updates, as well as events in the building. A four colour informational newsletter profile is distributed on a minimum of three times per year. In addition, the newsletter also provides helpful Security, Fire and Life Safety tips, information regarding new building initiatives and upcoming events. Each tenant receives a hand delivered, complimentary copy of the Globe & Mail newspaper, every morning. A 3 ring, embossed binder containing the Tenant Information Guide is provided for each office contact and contains extensive information on Life Safety, Security, Maintenance procedures, and Building Rules.
As an additional service, monthly parkers have the convenience of an on site Car Wash Service. On each level of the parking garage are four Winshield Washer Unit Stations for the convenience of the parkers.
LOCATION
Located in the block bounded by Yonge, Queen, Victoria and Richmond Streets with entrances at the south east corner of Yonge and Queen and at 20 Richmond Street East.
Direct underground subway access to the Yonge/Queen Street station and underground PATH System.
Immediate access to the Queen Street streetcar line.
TELECOM PROVIDERS
AT&T
Bell Canada
Cogent Communications
MTS Allstream
Toronto Hydro Telecom
Videotron
DESIGN TEAM
Mechanical - The Mitchell Partnership Ltd.
Structural - M.S. Yolles & Partners Ltd.,
Life Safety - Leber/Rubes Inc.
Electrical - Mulvey + Banani
PHYSICAL PROPERTIES
Date Built
1896 - 20 Richmond Street East
1991 - One Queen Street East
Total Rentable Area
103,000 square feet - 20 Richmond Street East
400,000 square feet - One Queen Street East
Storeys
27 - One Queen Street East
7 - 20 Richmond Street East
Building Height -
One Queen Street East - 368 feet
20 Richmond Street East - 103 feet
Stairwells - There are two stairwells in One Queen: one on the East and one on the West side. The East Stairwell connects with 20 Richmond on the first to 7th floors. 20 Richmond also has its own, separate stairwell on the West side spanning all 7 floors.
Core Depths - 35 to 45 feet from core to the perimeter. Column Free
Windows
One Queen: Reflective double-glazed. 36" wide by 55" high. Window module 60"
20 Richmond: - Double Pane nonreflective. Various sizes throughout
Restrooms - Each building houses one men's and one women's washroom per floor.
Structure - The original 20 Richmond Street building dates back to the 1890's, designed with red brick and red stone; carved stone details were added in 1898 and 1903. The glass tower and podium of One Queen Street East was designed to contrast and accentuate the historic look of 20 Richmond. In 1991, One Queen Street East was completed, along with the structure connecting 20 Richmond with One Queen.
Floor Loading - 100 pounds per square foot live load.
Exterior Cladding - 20 Richmond - brick masonry on a cinder block backup with sandstone trim and copper detailing. One Queen East - podium level mostly granite; tower with thermal glazing in prefinished aluminum frames with granite spandrels.
Ceilings - Height 8' - 6" - Class "A" Armstrong fissured "Cortega" tiles, suspended on T-bars; 5' x 2' at One Queen, 2' x 2' at 20 Richmond.
Corner Offices - 12 per floor - One Queen
Elevator Lobby Width - 9' - 8"
Corridor Width - 3' - 7" common corridors
Doors
Floors 2-7: On multi-tenant floors, tenancy doors, located directly off the public corridor, are 3' 0" x 8' 6" x 2" solid core oak veneer with matching frames. Entrance doors may consist of a pair of doors at the Tenant's option. All hardware is brushed brass finish.
Floors 8-27: On multi-tenant floors, tenancy doors, located directly off the public corridor, are 2' 0" to 3' 0" x 8' 6" x 2" solid core mahogany veneer with matching frames. All other doors must be of the same construction and finish. All hardware is brushed chrome finish (26D).
ELEVATORS
The building is serviced by 13 elevators, as follows:
- 7 elevators service floors 8 to 27
- a stunning Panoramic Glass Elevator services the ground to the 5th floor.
- 3 Elevators # 14 - #16 are located in 20 Richmond Street servicing the ground to the 7th floor.
- 2 separate shuttle elevators servicing the parking plus the ground floor are located in One Queen.
All elevators are equipped with security card readers providing access after normal business hours.
FREIGHT HANDLING
Loading Dock Entrance - Located off Victoria Street
Clearance - Maximum height of 13 feet 6 inches
Hours of Operation- 7:00 a.m. to 6:00 p.m., Monday to Friday (statutory and designated holidays excluded).
Dock Area - Approximately 30' by 4' 2" dock area, with two docking bays. 5-tonne truck maximum: trailers do not fit
Freight Elevators - 1 service/freight elevator per building
BOMA “GO GREEN”
One Queen Street East and its Owners have embraced change to ensure its environmental footprint is more eco-friendly.
We are pleased to report that we have recently received “Go Green” recognition, awarded to us by the Building Owners Managers Association, as an environmentally friendly building. This was a group effort put forth by the tenants and Building Management in obtaining this certification. Together we proved we met the ten environmental best practices created by BOMA. Some of these “Go Green” practices achieved include;
- Lower water consumption by installing no touch flush urinals and water reducing aerators;
- Reducing energy consumption by installing Variable Speed Drives on fans and motors and the addition of sophisticated automated lighting controls;
- Waste reduction by a very extensive recycling by donating obsolete furniture, organic waste collection and the recycling of, metal, glass, plastics, paper and cardboard in addition to other recycled materials.
- Reducing Ozone depleting substances will be achieved over the next couple of years by converting our Chillers from harmful R11 Freon to environmentally safe R123.
As you will notice we have now posted our “Go Green” banners in the lobby and welcome everyone to take pride in being environmentally conscious in the work place.
1 de 16
VIDÉOS
VISITE 3D
PHOTOS
STREET VIEW
RUE
CARTE

