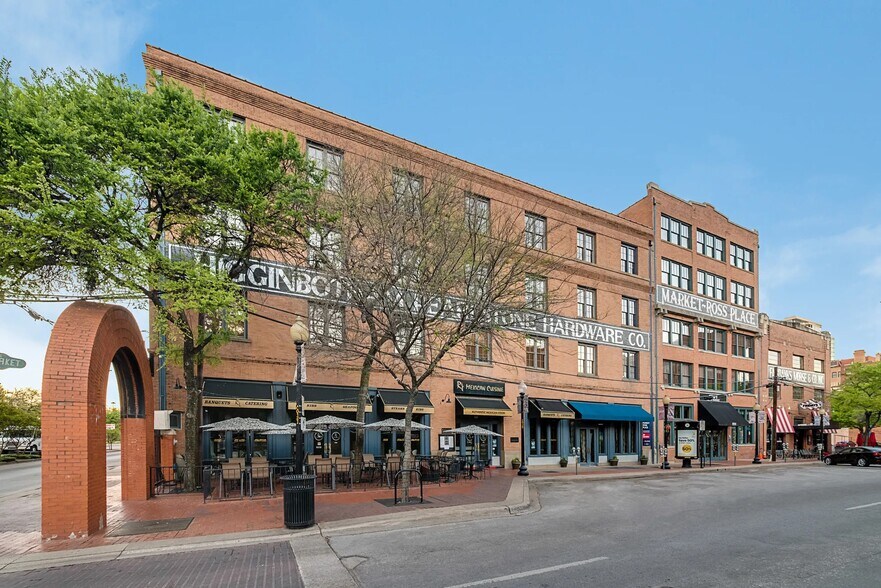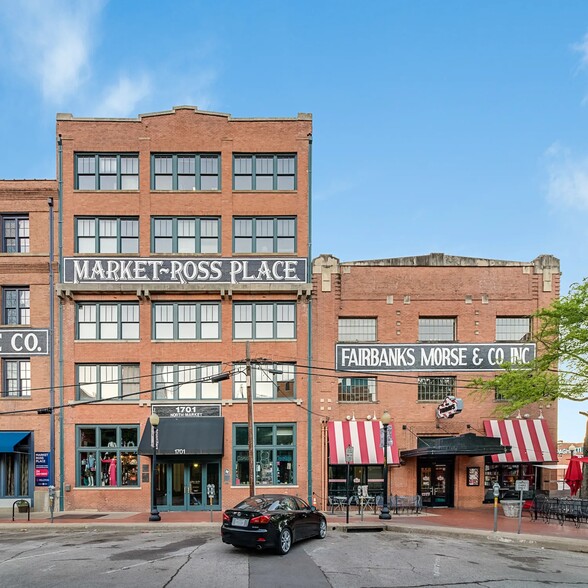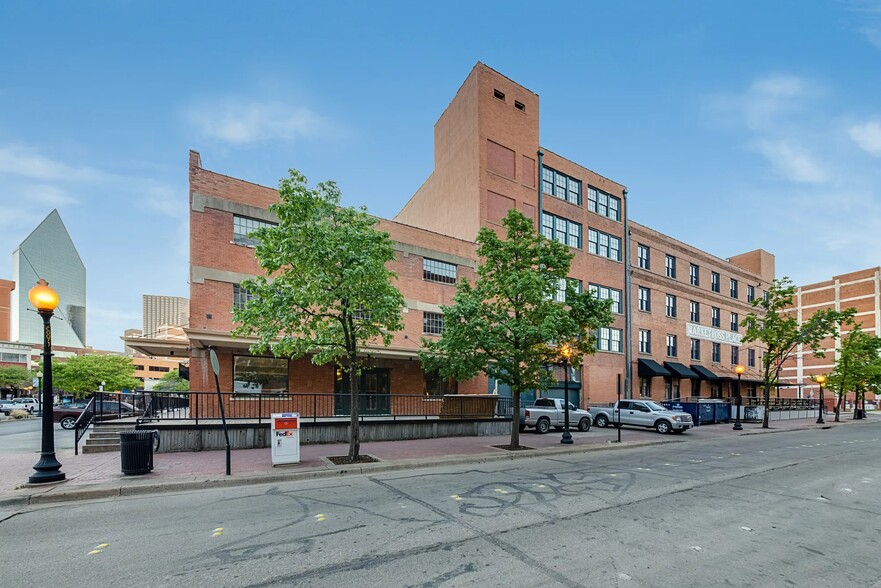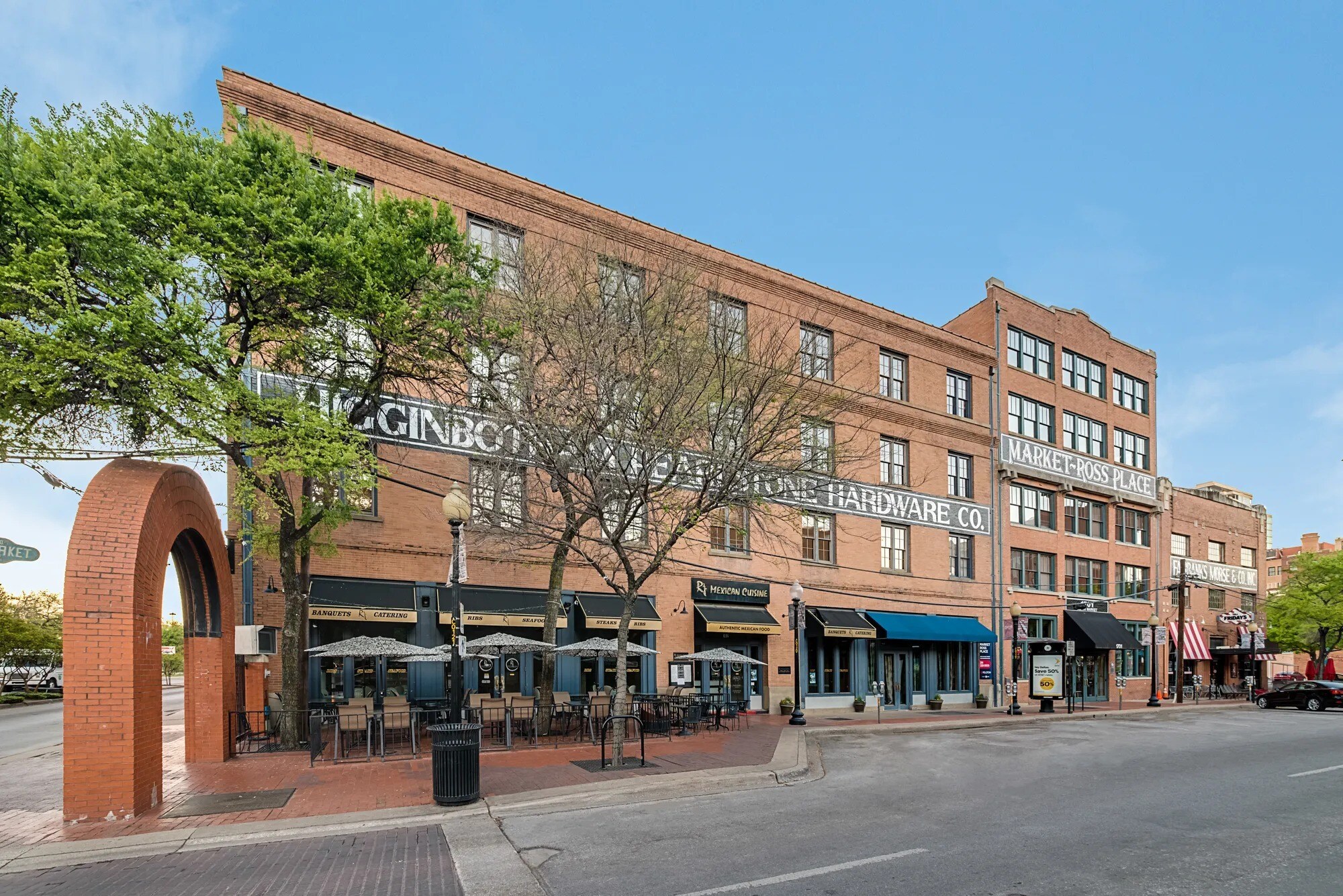Connectez-vous/S’inscrire
Votre e-mail a été envoyé.
1701 N Market St - Market Ross Place Bureau | 13 156 m²



À PROPOS 1701 N MARKET ST , DALLAS , TX 75202
| Prix | Pas individuellement en vente | Classe d’immeuble | A |
| Surface de l’immeuble | 13 156 m² | Surface du lot | 0,28 ha |
| Type de bien | Bureau | Ratio de stationnement | 0,09/1 000 m² |
| Prix | Pas individuellement en vente |
| Surface de l’immeuble | 13 156 m² |
| Type de bien | Bureau |
| Classe d’immeuble | A |
| Surface du lot | 0,28 ha |
| Ratio de stationnement | 0,09/1 000 m² |
RÉSUMÉ ANALYTIQUE
Market Ross Place provides a creative office environment for tenants looking for a property that is purposeful, connected and inviting. Constructed in the early 1900’s, the building received a major renovation completed in 2020 with a new lobby, new tenant lounge, new common areas and updated restrooms. The building is located in the heart of the West End Innovative District within walking distance to over 25 restaurants and has 3 restaurants on-site. The West End Square Park will be at the front door of Market Ross Place and provide an enhanced outdoor area for tenants and guests to enjoy. The West End Parking Center is available for tenants and guests to use, and can provide up to 3 parking spaces for every 1,000 sf leased. There is a roaming security guard and after hours card key access.
The property consists of 3 buildings connected by a 4-story atrium. It has brick veneer facades and has been designated as a historical landmark. Loft spaces have balconies overlooking the central atrium. The ground level has 33,000 sf dedicated to shops and restaurants. The Fairbanks Morse Bldg is 3 stories, Higginbotham Pearlstone Hardware Bldg is 4 stories, and the Howell Bldg is 5 stories.
The property consists of 3 buildings connected by a 4-story atrium. It has brick veneer facades and has been designated as a historical landmark. Loft spaces have balconies overlooking the central atrium. The ground level has 33,000 sf dedicated to shops and restaurants. The Fairbanks Morse Bldg is 3 stories, Higginbotham Pearlstone Hardware Bldg is 4 stories, and the Howell Bldg is 5 stories.
1 sur 26
VIDÉOS
VISITE EXTÉRIEURE 3D MATTERPORT
VISITE 3D
PHOTOS
STREET VIEW
RUE
CARTE

