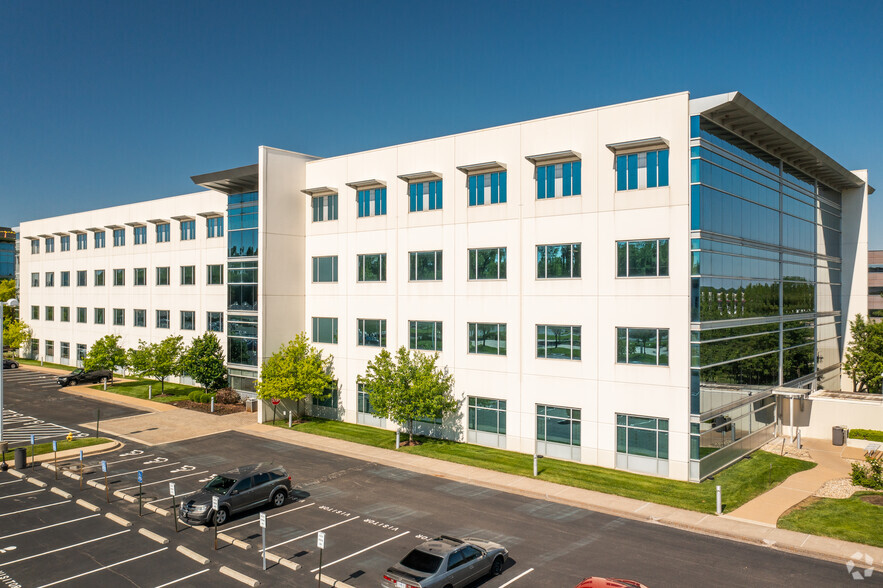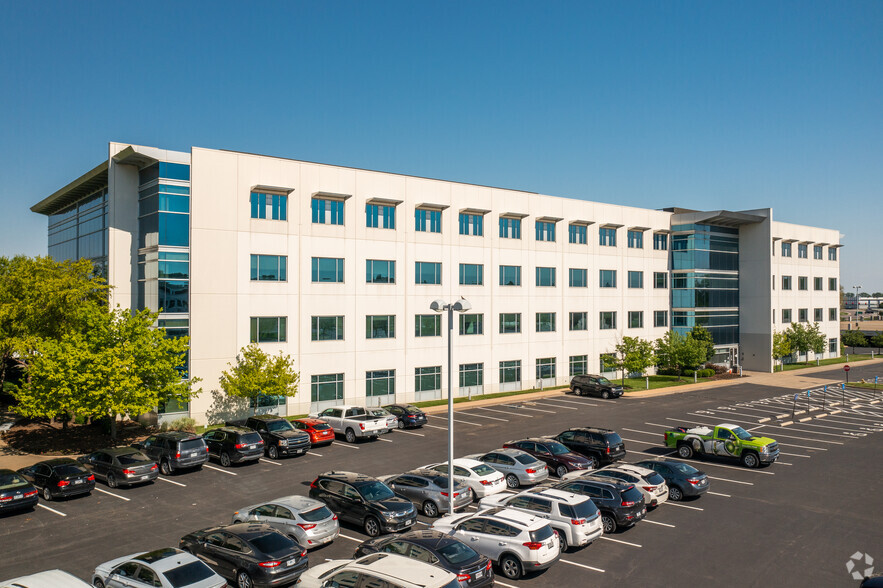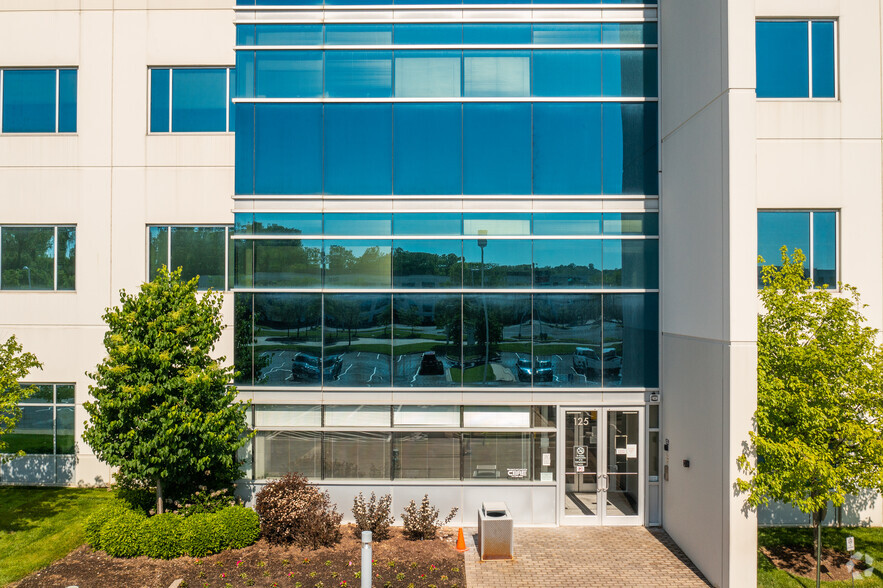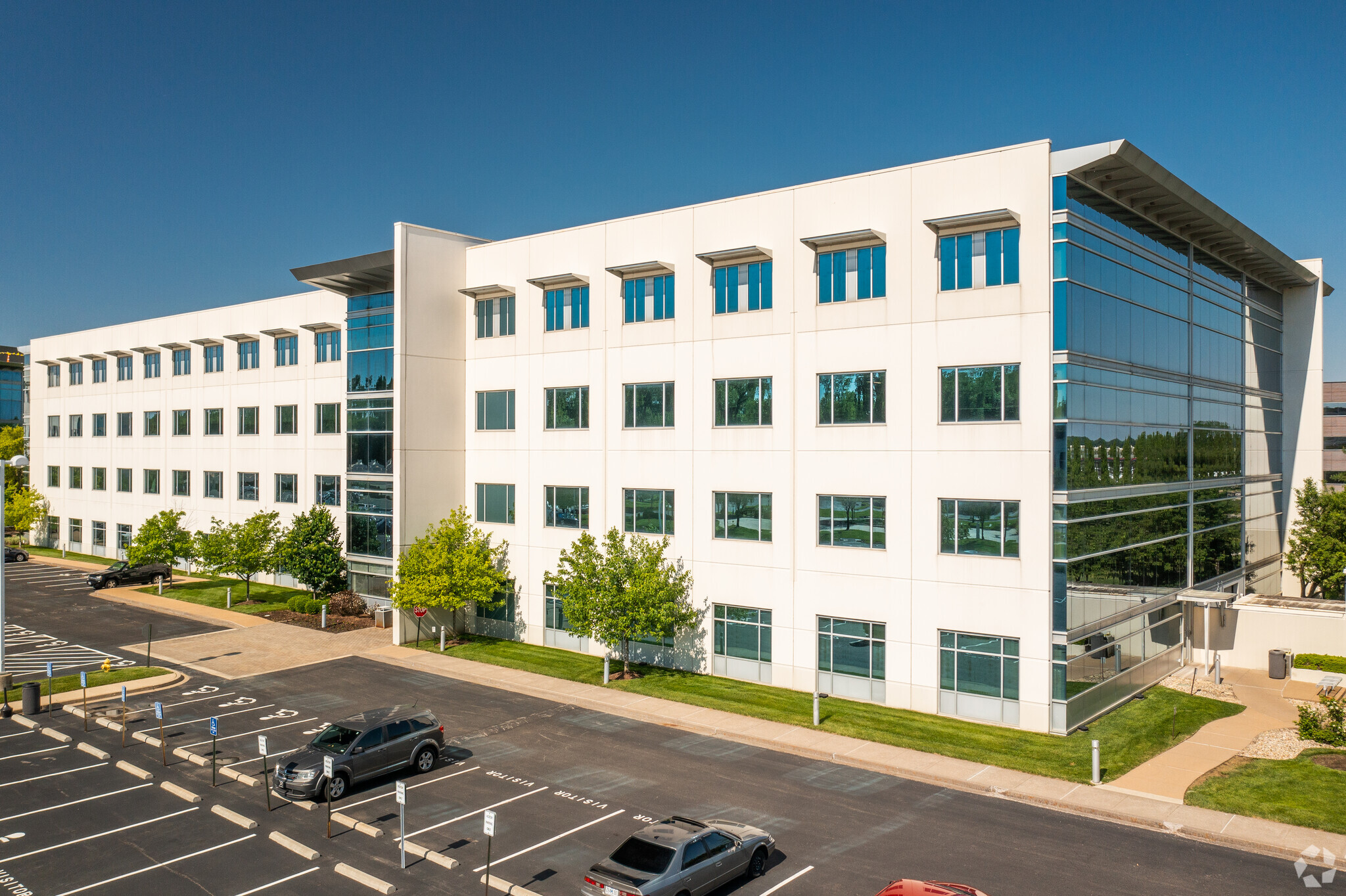
125 Corporate Office Dr - Corporate Woods III
Cette fonctionnalité n’est pas disponible pour le moment.
Nous sommes désolés, mais la fonctionnalité à laquelle vous essayez d’accéder n’est pas disponible actuellement. Nous sommes au courant du problème et notre équipe travaille activement pour le résoudre.
Veuillez vérifier de nouveau dans quelques minutes. Veuillez nous excuser pour ce désagrément.
– L’équipe LoopNet
merci

Votre e-mail a été envoyé !
125 Corporate Office Dr - Corporate Woods III Bureau | 13 378 m²



À PROPOS 125 CORPORATE OFFICE DR , EARTH CITY , MO 63045
| Prix | Pas individuellement en vente | Classe d’immeuble | B |
| Surface de l’immeuble | 13 378 m² | Surface du lot | 3,07 ha |
| Type de bien | Bureau | Ratio de stationnement | 6/1 000 m² |
| Prix | Pas individuellement en vente |
| Surface de l’immeuble | 13 378 m² |
| Type de bien | Bureau |
| Classe d’immeuble | B |
| Surface du lot | 3,07 ha |
| Ratio de stationnement | 6/1 000 m² |
RÉSUMÉ ANALYTIQUE
The contemporary-styled Corporate Woods II and III feature buff-colored
exteriors encircled by bands of green-tinted punch windows and
distinguished by green reflective glass curtain walls at their ends and
center. Clear, anodized sunshades top fourth floor windows. Inside, lobbies
blend the materials that define the exterior with granite pavers, fresco
and glass.
Exceptional systems and efficent, flexible floorplates are the
hallmarks of the development. The development features direct, digitally
controlled energy management systems to enhanced electrical service to meet
'computer-at-every-workstation' requirements.
* Excellent access to I-70, I-270, Highway 370
* Marquis location on I-70 and Earth City entrance
* 5 minutes from Lambert Int'l Airport
* Close proximity to large labor pool
* Property possesses 1 level parking deck
* HVAC heating and cooling
* Over 200 parking spaces
In 2014, this building was awarded LEED certification by the U.S. Green Building Council.
exteriors encircled by bands of green-tinted punch windows and
distinguished by green reflective glass curtain walls at their ends and
center. Clear, anodized sunshades top fourth floor windows. Inside, lobbies
blend the materials that define the exterior with granite pavers, fresco
and glass.
Exceptional systems and efficent, flexible floorplates are the
hallmarks of the development. The development features direct, digitally
controlled energy management systems to enhanced electrical service to meet
'computer-at-every-workstation' requirements.
* Excellent access to I-70, I-270, Highway 370
* Marquis location on I-70 and Earth City entrance
* 5 minutes from Lambert Int'l Airport
* Close proximity to large labor pool
* Property possesses 1 level parking deck
* HVAC heating and cooling
* Over 200 parking spaces
In 2014, this building was awarded LEED certification by the U.S. Green Building Council.
1 de 4
VIDÉOS
VISITE 3D
PHOTOS
STREET VIEW
RUE
CARTE

