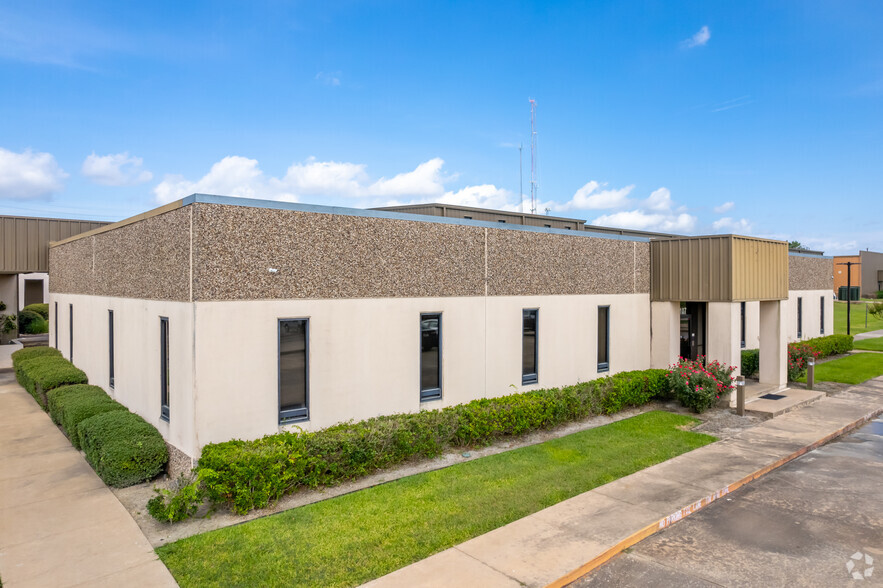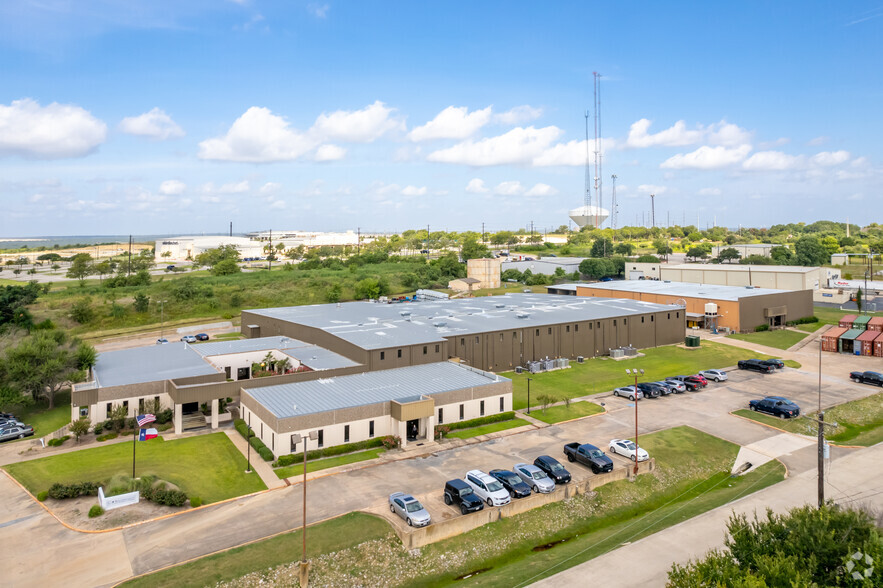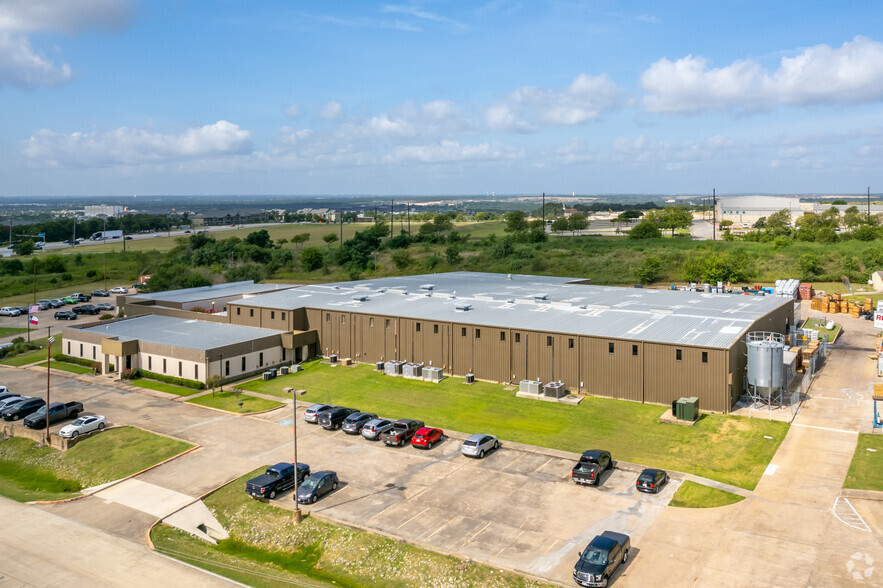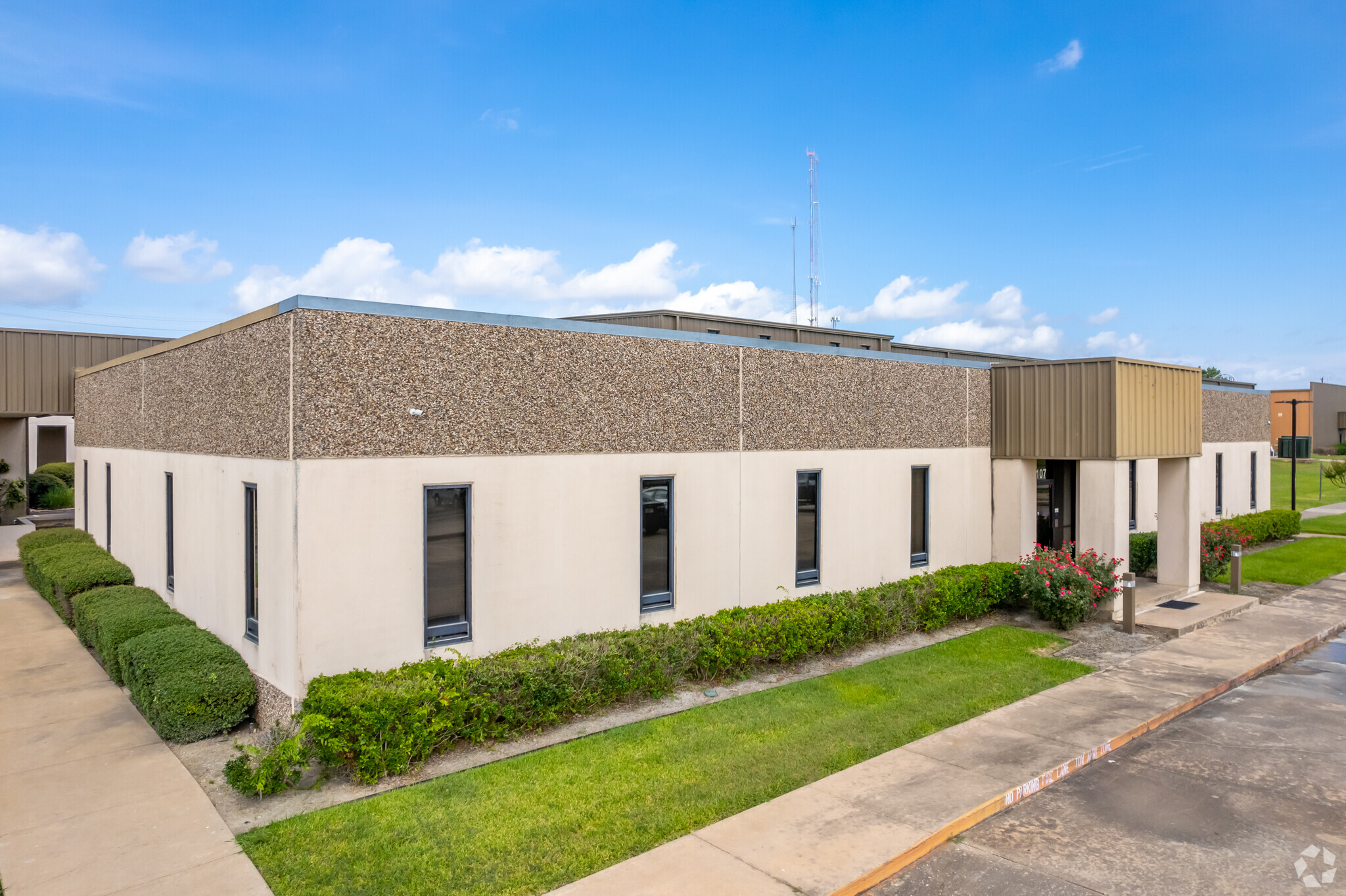
107 Park Central Blvd - EIMO Plastics
Cette fonctionnalité n’est pas disponible pour le moment.
Nous sommes désolés, mais la fonctionnalité à laquelle vous essayez d’accéder n’est pas disponible actuellement. Nous sommes au courant du problème et notre équipe travaille activement pour le résoudre.
Veuillez vérifier de nouveau dans quelques minutes. Veuillez nous excuser pour ce désagrément.
– L’équipe LoopNet
Votre e-mail a été envoyé.
107 Park Central Blvd - EIMO Plastics Industriel/Logistique | 5 601 m²



À PROPOS 107 PARK CENTRAL BLVD , GEORGETOWN , TX 78626
| Prix | Pas individuellement en vente | Classe d’immeuble | C |
| Surface de l’immeuble | 5 601 m² | Surface du lot | 2,87 ha |
| Type de bien | Industriel/Logistique | Occupation | Mono |
| Sous-type de bien | Manufacture | Ratio de stationnement | 1,99/1 000 m² |
| Prix | Pas individuellement en vente |
| Surface de l’immeuble | 5 601 m² |
| Type de bien | Industriel/Logistique |
| Sous-type de bien | Manufacture |
| Classe d’immeuble | C |
| Surface du lot | 2,87 ha |
| Occupation | Mono |
| Ratio de stationnement | 1,99/1 000 m² |
RÉSUMÉ ANALYTIQUE
Originally designed as a plastic injection molding facility, this pre-fabricated metal property has a tiltwall stucco facade at its entry way. Both buildings are insulated and 100% sprinkled. Flooring is designed for 3,000 psi. Approximately 70% of the facility is air conditioned. In-floor connections available for chilled water, tower water, compressed air, and electrical. Heavy electrical service and high ceilings accommodate light to medium-heavy manufacturing.
Plant I (60,290 sf) consists of: 5,000 sf front office, 6,550 sf tool shop, 3,160 sf common area and break room, 1,640 sf second floor office, 25,640 sf air-conditioned manufacturing space with 20' clear height, 7,000 sf raw material warehouse, and 6,300 sf finished goods warehouse/shipping with eight dock high doors, two ramps. It contains a 3-ton crane and a 5-ton crane. Current parking is 125 spaces expandable to 156 spaces. The plant was built in 1987 and has a total of 47,000 sf of air-conditioned space.
Plant II (19,800 sf) is a manufacturing warehouse with three dock wells, one grade level overhead door. This freestanding building features 14,140 sf of air conditioned manufacturing space, and has office space that has both heat and A/C. There is a 760 sf front office, 1,600 sf of center office and break room, and 3,300 sf of warehouse and shipping space. It features 3 phase power, security lighting, skylights, and a security system; it is situated on 1.75 acres of land. Current parking is 40 spaces expandable to 52 spaces. There is a total of 16,500 sf of air-conditioned space.
This area is in a "designated eligible" Foreign Trade Zone which provides
that foreign and domestic merchandise on site is considered to be in international commerce and not within U.S. Customs territory. The merchandise can be brought into the trade zone without formal customs
entry, imposition of quotas or import restrictions, or payment of duty or
inventory taxes.
21 Injection mold presses in place. In-floor connections for chilled water, tower water, compressed air, and electrical. Facility includes an air-conditioned production area and 5,000 sf of secondary operations, including assembly, hot stamp, sonic welding. ISO 9002 Certified .
Tax #: R317362
Plant I (60,290 sf) consists of: 5,000 sf front office, 6,550 sf tool shop, 3,160 sf common area and break room, 1,640 sf second floor office, 25,640 sf air-conditioned manufacturing space with 20' clear height, 7,000 sf raw material warehouse, and 6,300 sf finished goods warehouse/shipping with eight dock high doors, two ramps. It contains a 3-ton crane and a 5-ton crane. Current parking is 125 spaces expandable to 156 spaces. The plant was built in 1987 and has a total of 47,000 sf of air-conditioned space.
Plant II (19,800 sf) is a manufacturing warehouse with three dock wells, one grade level overhead door. This freestanding building features 14,140 sf of air conditioned manufacturing space, and has office space that has both heat and A/C. There is a 760 sf front office, 1,600 sf of center office and break room, and 3,300 sf of warehouse and shipping space. It features 3 phase power, security lighting, skylights, and a security system; it is situated on 1.75 acres of land. Current parking is 40 spaces expandable to 52 spaces. There is a total of 16,500 sf of air-conditioned space.
This area is in a "designated eligible" Foreign Trade Zone which provides
that foreign and domestic merchandise on site is considered to be in international commerce and not within U.S. Customs territory. The merchandise can be brought into the trade zone without formal customs
entry, imposition of quotas or import restrictions, or payment of duty or
inventory taxes.
21 Injection mold presses in place. In-floor connections for chilled water, tower water, compressed air, and electrical. Facility includes an air-conditioned production area and 5,000 sf of secondary operations, including assembly, hot stamp, sonic welding. ISO 9002 Certified .
Tax #: R317362
1 de 7
VIDÉOS
VISITE 3D
PHOTOS
STREET VIEW
RUE
CARTE

