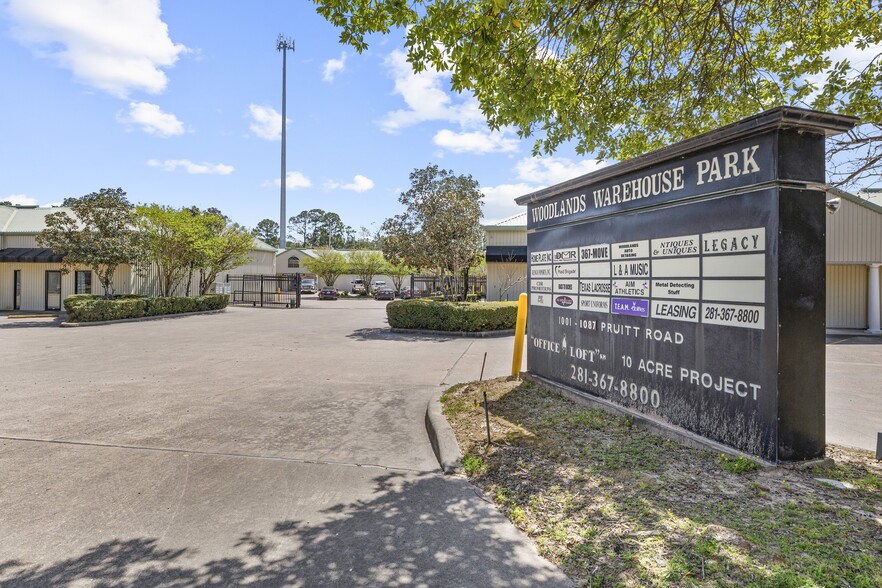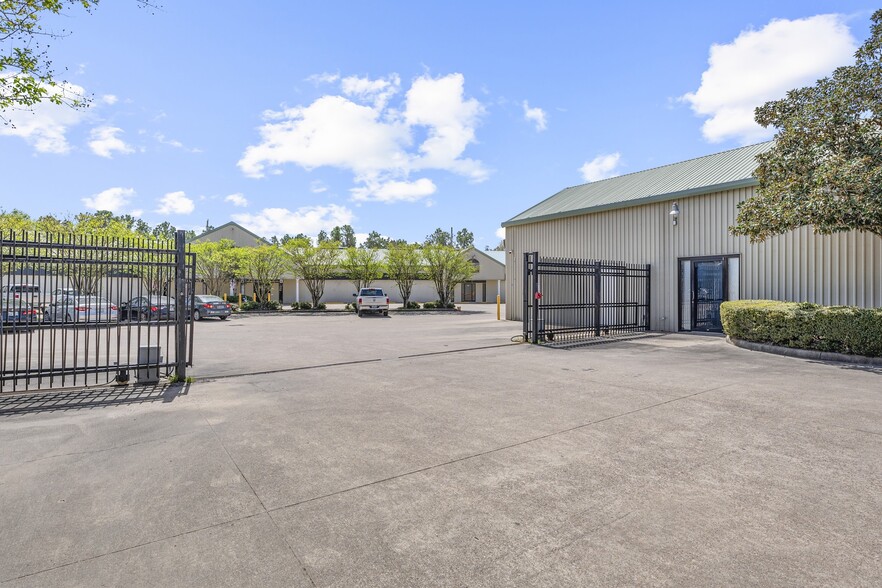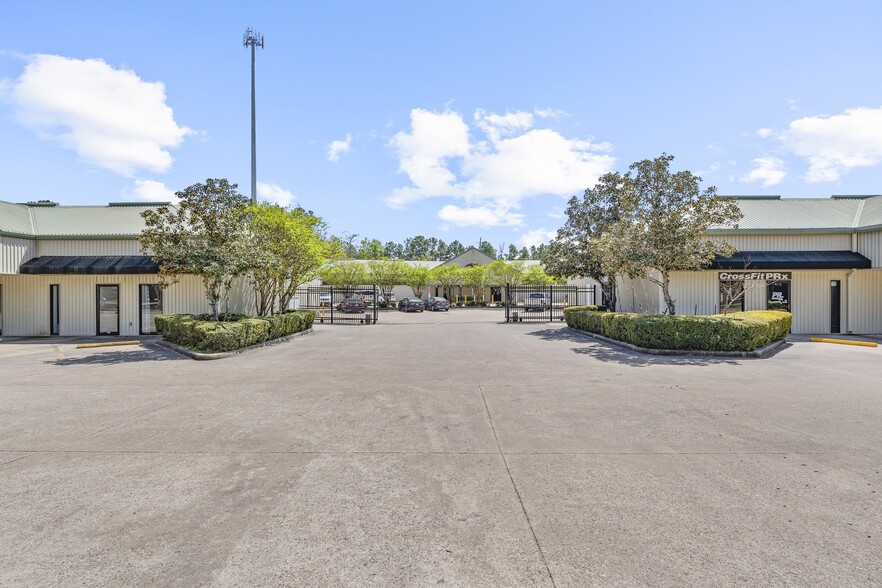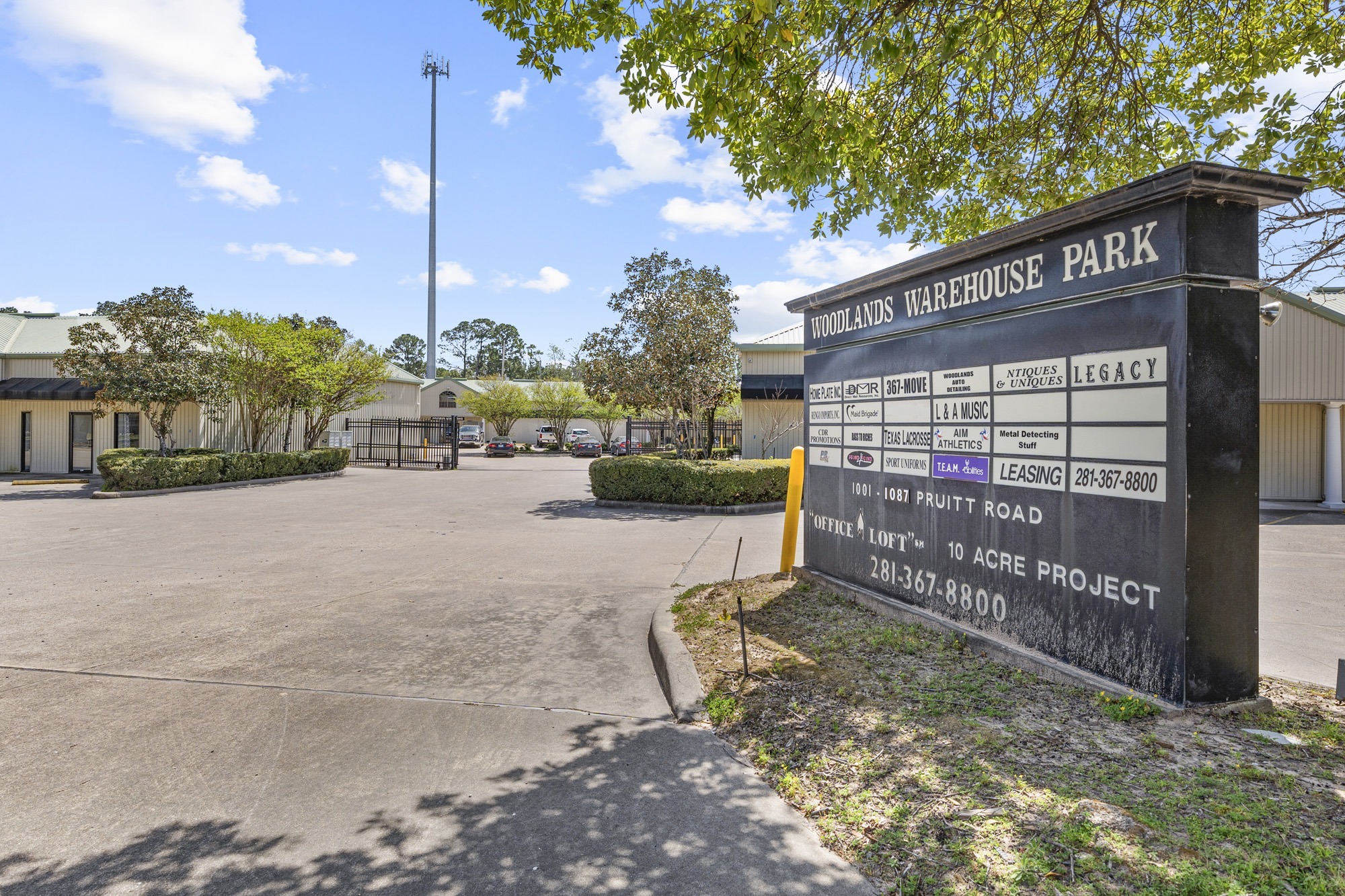
1001-1087 Pruitt Rd
Cette fonctionnalité n’est pas disponible pour le moment.
Nous sommes désolés, mais la fonctionnalité à laquelle vous essayez d’accéder n’est pas disponible actuellement. Nous sommes au courant du problème et notre équipe travaille activement pour le résoudre.
Veuillez vérifier de nouveau dans quelques minutes. Veuillez nous excuser pour ce désagrément.
– L’équipe LoopNet
merci

Votre e-mail a été envoyé !
1001-1087 Pruitt Rd Industriel/Logistique | 7 543 m²



À PROPOS 1001-1087 PRUITT RD , THE WOODLANDS , TX 77380
| Prix | Pas individuellement en vente | Sous-type de bien | Entrepôt |
| Surface de l’immeuble | 7 543 m² | Classe d’immeuble | C |
| Type de bien | Industriel/Logistique | Surface du lot | 2,48 ha |
| Prix | Pas individuellement en vente |
| Surface de l’immeuble | 7 543 m² |
| Type de bien | Industriel/Logistique |
| Sous-type de bien | Entrepôt |
| Classe d’immeuble | C |
| Surface du lot | 2,48 ha |
RÉSUMÉ ANALYTIQUE
Project consists of both office and warehouse space
83 visitor parking spaces
Street number on glass door for each bay
Warehouse Space:
Partial restricted entry on road frontage
Key pad barrier gate entry
1 roll up door/2 bays
1 main door/bay
4' wall sky light along rear of space
Insulated roof
Sheetrock divider walls
Utilities, minus water, paid by tenant
Common Cost Upkeep (monthly) includes trash dumpster service, exterior lights, barrier gate maintenance, water service, and grass & shrub care
Office Space:
Wood stud walls
3 1/2" insulation
Drop down ceiling on 1st floor
Sheetrock walls
Sheetrock loft ceiling on 2nd floor
Warehouse exit door
A/C heat pump wall unit
Handicap bath with one toilet, one sink, and one exhaust fan
Toe board trim
Texture painted walls
NEW Security Monitoring System
83 visitor parking spaces
Street number on glass door for each bay
Warehouse Space:
Partial restricted entry on road frontage
Key pad barrier gate entry
1 roll up door/2 bays
1 main door/bay
4' wall sky light along rear of space
Insulated roof
Sheetrock divider walls
Utilities, minus water, paid by tenant
Common Cost Upkeep (monthly) includes trash dumpster service, exterior lights, barrier gate maintenance, water service, and grass & shrub care
Office Space:
Wood stud walls
3 1/2" insulation
Drop down ceiling on 1st floor
Sheetrock walls
Sheetrock loft ceiling on 2nd floor
Warehouse exit door
A/C heat pump wall unit
Handicap bath with one toilet, one sink, and one exhaust fan
Toe board trim
Texture painted walls
NEW Security Monitoring System
1 de 9
VIDÉOS
VISITE 3D
PHOTOS
STREET VIEW
RUE
CARTE

