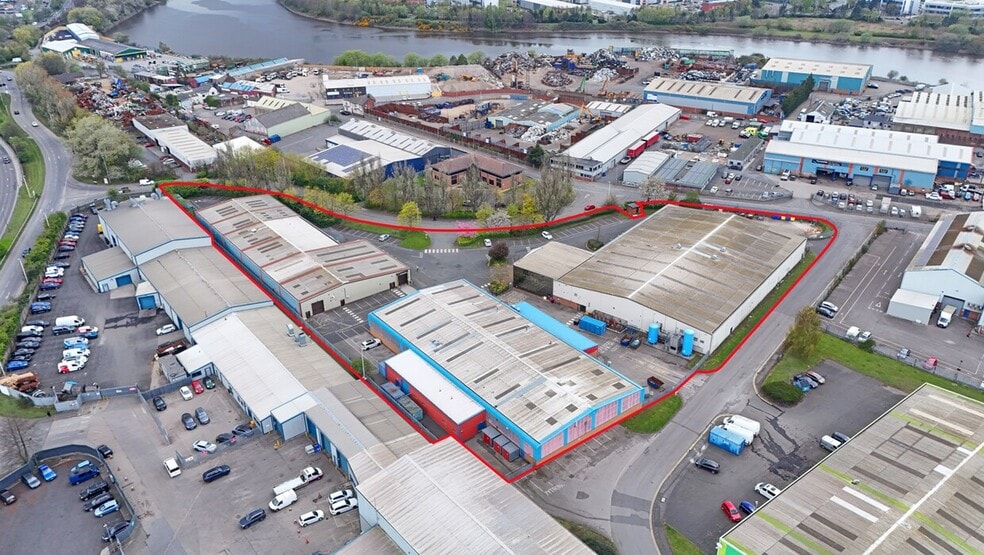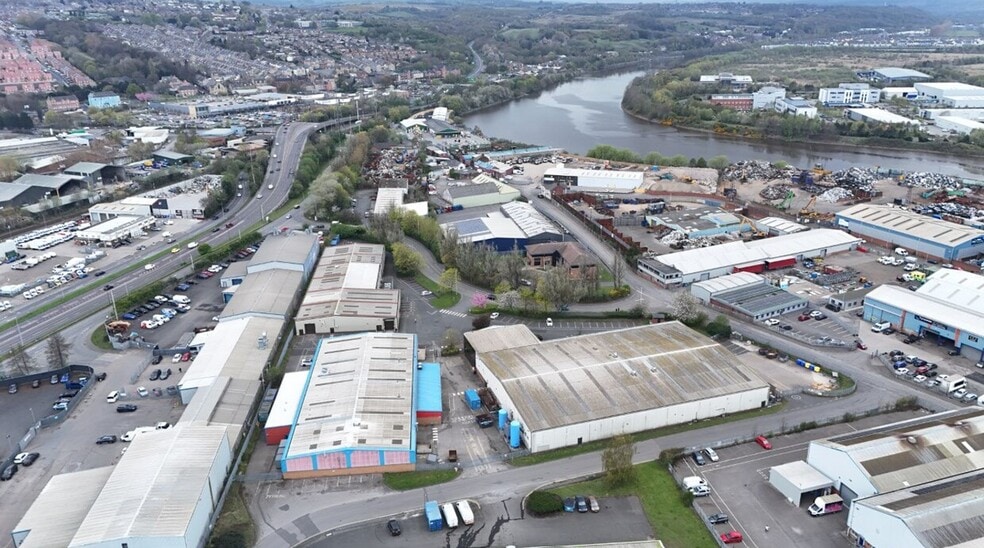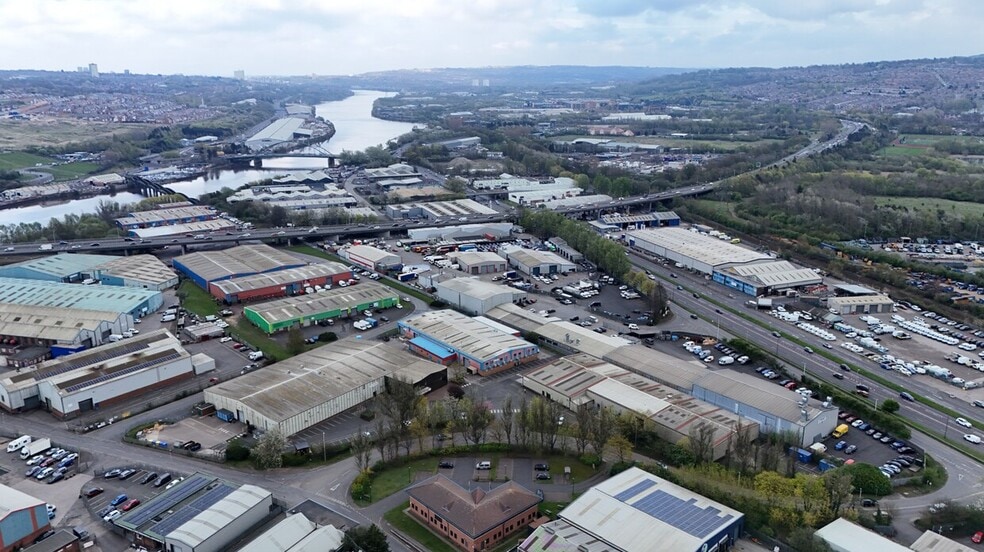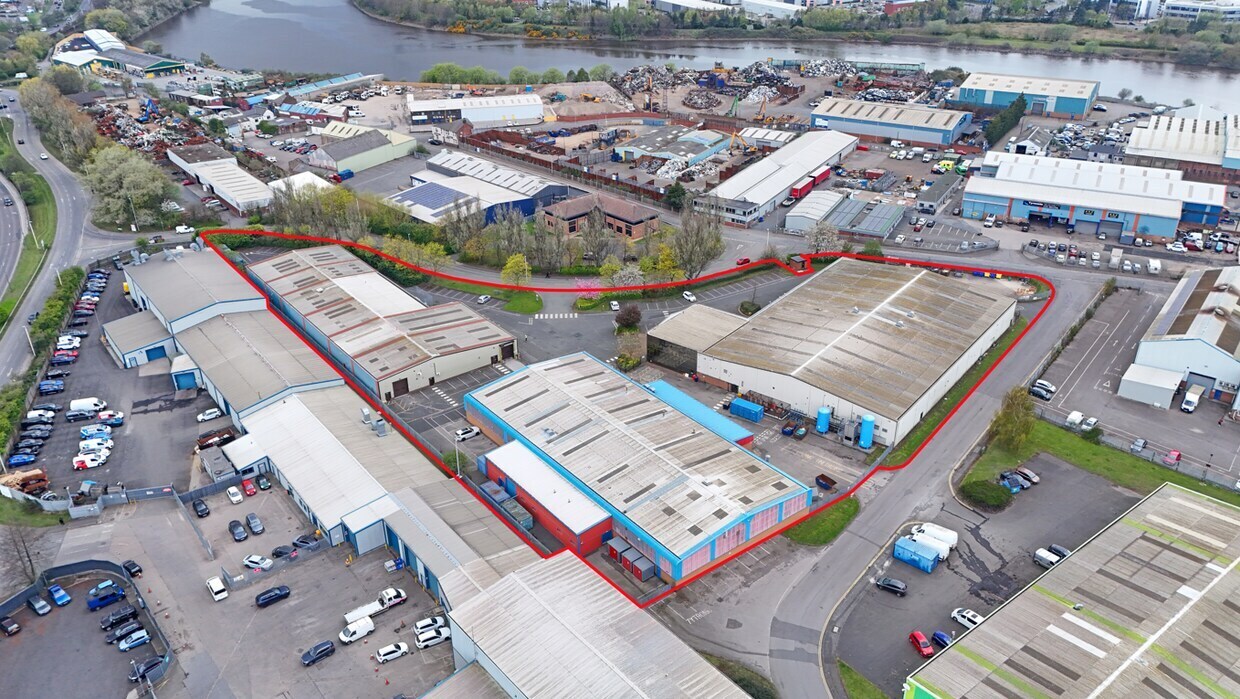
Zytronic Displays: Units 1-3
Cette fonctionnalité n’est pas disponible pour le moment.
Nous sommes désolés, mais la fonctionnalité à laquelle vous essayez d’accéder n’est pas disponible actuellement. Nous sommes au courant du problème et notre équipe travaille activement pour le résoudre.
Veuillez vérifier de nouveau dans quelques minutes. Veuillez nous excuser pour ce désagrément.
– L’équipe LoopNet
Votre e-mail a été envoyé.

Zytronic Displays: Units 1-3 3 biens | Industriel/Logistique | À vendre | 4 588 653 € | Blaydon On Tyne



Certaines informations ont été traduites automatiquement.

INFORMATIONS PRINCIPALES SUR L'INVESTISSEMENT
- Established industrial location
- Open plan warehouse space
- Triangular shaped site
RÉSUMÉ ANALYTIQUE
Desirable Freehold/Long Leasehold Opportunity
- Freehold/Long leasehold available with Vacant Possession
- Significant asset management opportunities
- Three good secondary industrial units
- Total c.81,000 sq ft
- Established industrial location
The subject property is a triangular shaped site comprising three detached industrial units. We calculate the total site area to be approximately 1.68 hectares (4.15 acres).
Unit 1 is the largest of the three units and is situated within the northern extent of the site. The property provides predominately open warehouse accommodation with two-storey offices to the front. The unit benefits from a secure yard to the north with dedicated access from Dunne Road. Further car parking is located along the western elevation with access from Whiteley Road.
The property is of steel frame construction with low level brick/blockwork to the external elevations with profile metal cladding above, all under a shallow pitched roof. The office area to the front is fully glazed. The property benefits from a minimum internal eaves height of 4.9m.
Units 2 and 2A are adjoining and positioned immediately to the south of Unit 1. The units benefit from access from both Whiteley Road and Dunne Road. The units are of similar construction to Unit 1. The property benefits from areas of hard standing/car parking around its perimeter with loading door access along the northern elevation.
Internally the property predominantly provides warehouse space which is split internally to provide five areas of various production and workshop space. There is additional research and development space over both ground and first floor. Minimum eaves height of 4.35m.
Unit 3 is located to the west of Units 2 and 2A. The unit previously comprised several adjoining but separated workshop units whose various titles have been acquired and combined. The property now presents as a single unit. There is parking along the northern and eastern elevation with a small yard area to the west. Loading doors are positioned on each end of the building. The property is of similar construction to the other units.
Internally the property provides largely open plan warehouse space previously used for production and storage. Minimum eaves height of 4.43m.
- Freehold/Long leasehold available with Vacant Possession
- Significant asset management opportunities
- Three good secondary industrial units
- Total c.81,000 sq ft
- Established industrial location
The subject property is a triangular shaped site comprising three detached industrial units. We calculate the total site area to be approximately 1.68 hectares (4.15 acres).
Unit 1 is the largest of the three units and is situated within the northern extent of the site. The property provides predominately open warehouse accommodation with two-storey offices to the front. The unit benefits from a secure yard to the north with dedicated access from Dunne Road. Further car parking is located along the western elevation with access from Whiteley Road.
The property is of steel frame construction with low level brick/blockwork to the external elevations with profile metal cladding above, all under a shallow pitched roof. The office area to the front is fully glazed. The property benefits from a minimum internal eaves height of 4.9m.
Units 2 and 2A are adjoining and positioned immediately to the south of Unit 1. The units benefit from access from both Whiteley Road and Dunne Road. The units are of similar construction to Unit 1. The property benefits from areas of hard standing/car parking around its perimeter with loading door access along the northern elevation.
Internally the property predominantly provides warehouse space which is split internally to provide five areas of various production and workshop space. There is additional research and development space over both ground and first floor. Minimum eaves height of 4.35m.
Unit 3 is located to the west of Units 2 and 2A. The unit previously comprised several adjoining but separated workshop units whose various titles have been acquired and combined. The property now presents as a single unit. There is parking along the northern and eastern elevation with a small yard area to the west. Loading doors are positioned on each end of the building. The property is of similar construction to the other units.
Internally the property provides largely open plan warehouse space previously used for production and storage. Minimum eaves height of 4.43m.
INFORMATIONS SUR L’IMMEUBLE
| Prix | 4 588 653 € | Nb de biens | 3 |
| Prix/m² | 609,72 € / m² | Individuellement en vente | 0 |
| Type de vente | Investissement ou propriétaire occupant | Surface totale de l’immeuble | 7 526 m² |
| Statut | Actif | Surface totale du terrain | 0,72 ha |
| Prix | 4 588 653 € |
| Prix/m² | 609,72 € / m² |
| Type de vente | Investissement ou propriétaire occupant |
| Statut | Actif |
| Nb de biens | 3 |
| Individuellement en vente | 0 |
| Surface totale de l’immeuble | 7 526 m² |
| Surface totale du terrain | 0,72 ha |
Biens
| NOM DU BIEN/ADRESSE | TYPE DE BIEN | SURFACE | ANNÉE DE CONSTRUCTION | PRIX INDIVIDUEL |
|---|---|---|---|---|
|
Transbritannia Ct - Unit 1
Transbritannia Ct, Blaydon On Tyne NE21 5NJ |
Industriel/Logistique | 3 329 m² | 1980 | - |
|
Transbritannia Ct - Unit 2 & 2A
Transbritannia Ct, Blaydon On Tyne NE21 5NJ |
Industriel/Logistique | 2 155 m² | 1980 | - |
|
Transbritannia Ct - Unit 3
Transbritannia Ct, Blaydon On Tyne NE21 5NJ |
Industriel/Logistique | 2 042 m² | 1985 | - |
1 of 1
1 de 18
VIDÉOS
VISITE 3D
PHOTOS
STREET VIEW
RUE
CARTE
1 of 1
Présenté par

Zytronic Displays: Units 1-3
Vous êtes déjà membre ? Connectez-vous
Hum, une erreur s’est produite lors de l’envoi de votre message. Veuillez réessayer.
Merci ! Votre message a été envoyé.




