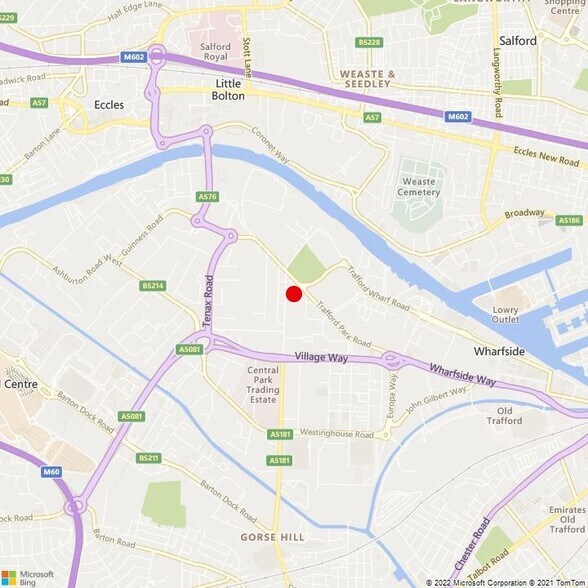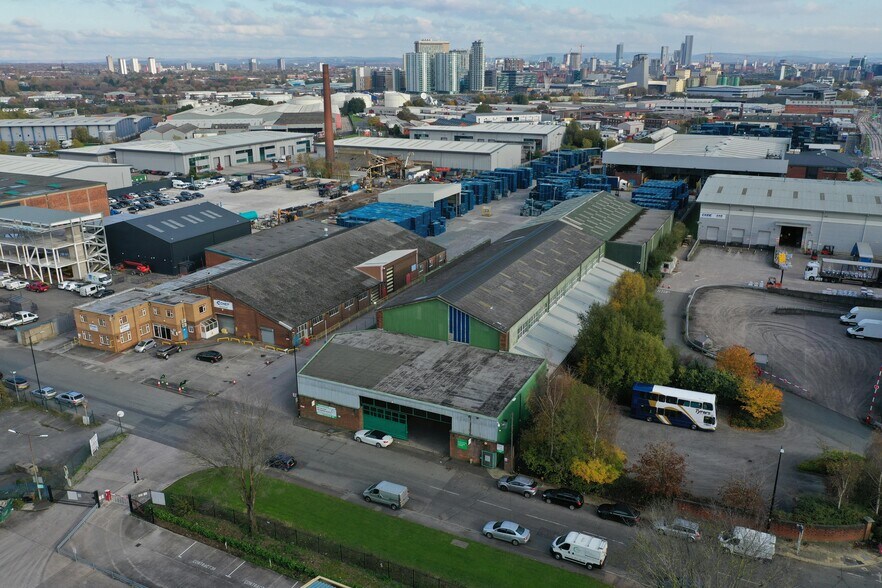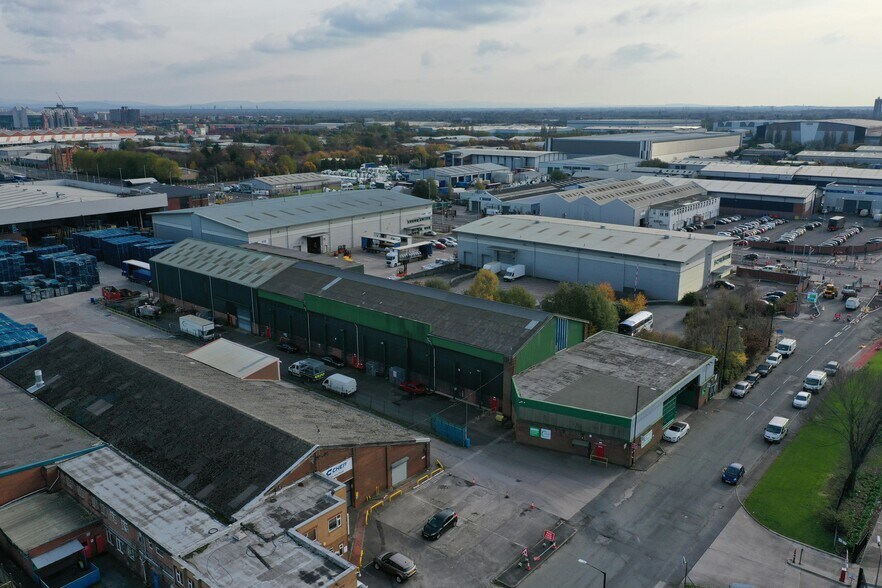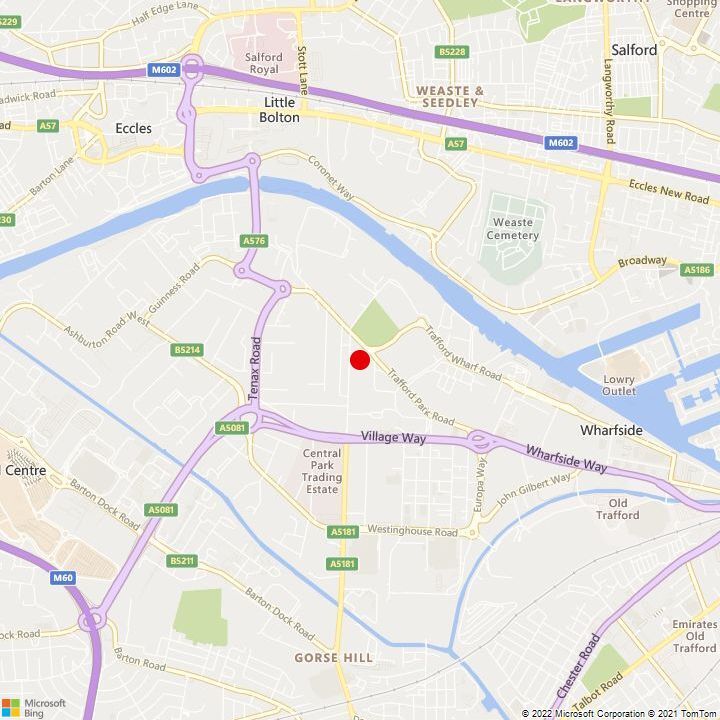Votre e-mail a été envoyé.
Warehouse Z Z Warehouse, Mosley Rd Industriel/Logistique | 536–3 110 m² | À louer | Manchester M17 1PS



Certaines informations ont été traduites automatiquement.
INFORMATIONS PRINCIPALES
- Open plan warehouse accommodation.
- Steel frame construction.
- Part brick and part clad elevations.
- Sodium and flourescent stip lighting to warehouse.
- Covered loading yard to the front.
- Eaves height of 8-9m.
- Steel truss roof.
- Concrete Floor.
- Central heating to offices.
- Additional yard to the side.
CARACTÉRISTIQUES
TOUS LES ESPACES DISPONIBLES(2)
Afficher les loyers en
- ESPACE
- SURFACE
- DURÉE
- LOYER
- TYPE DE BIEN
- ÉTAT
- DISPONIBLE
The space compromises a total of 33,478 sf industrial accommodation with an additional 5,592 sf covered loading area.
- Classe d’utilisation : B8
- 1 accès plain-pied
- Système de chauffage central
- Stores automatiques
- Cour
- Concrete floor
- Comprend 53 m² d’espace de bureau dédié
- Peut être associé à un ou plusieurs espaces supplémentaires pour obtenir jusqu’à 3 110 m² d’espace adjacent.
- Entreposage sécurisé
- Toilettes incluses dans le bail
- Sodium and fluorescent strip lighting to warehouse
- Central heating to the offices
The space compromises a total of 33,478 sf industrial accommodation with an additional 5,592 sf covered loading area.
- Classe d’utilisation : B8
- Peut être associé à un ou plusieurs espaces supplémentaires pour obtenir jusqu’à 3 110 m² d’espace adjacent.
- Entreposage sécurisé
- Toilettes incluses dans le bail
- Sodium and fluorescent strip lighting to warehouse
- Central heating to the offices
- Comprend 16 m² d’espace de bureau dédié
- Système de chauffage central
- Stores automatiques
- Cour
- Concrete floor
| Espace | Surface | Durée | Loyer | Type de bien | État | Disponible |
| RDC | 2 574 m² | Négociable | Sur demande Sur demande Sur demande Sur demande | Industriel/Logistique | Construction partielle | Maintenant |
| 1er étage | 536 m² | Négociable | Sur demande Sur demande Sur demande Sur demande | Industriel/Logistique | Construction partielle | Maintenant |
RDC
| Surface |
| 2 574 m² |
| Durée |
| Négociable |
| Loyer |
| Sur demande Sur demande Sur demande Sur demande |
| Type de bien |
| Industriel/Logistique |
| État |
| Construction partielle |
| Disponible |
| Maintenant |
1er étage
| Surface |
| 536 m² |
| Durée |
| Négociable |
| Loyer |
| Sur demande Sur demande Sur demande Sur demande |
| Type de bien |
| Industriel/Logistique |
| État |
| Construction partielle |
| Disponible |
| Maintenant |
RDC
| Surface | 2 574 m² |
| Durée | Négociable |
| Loyer | Sur demande |
| Type de bien | Industriel/Logistique |
| État | Construction partielle |
| Disponible | Maintenant |
The space compromises a total of 33,478 sf industrial accommodation with an additional 5,592 sf covered loading area.
- Classe d’utilisation : B8
- Comprend 53 m² d’espace de bureau dédié
- 1 accès plain-pied
- Peut être associé à un ou plusieurs espaces supplémentaires pour obtenir jusqu’à 3 110 m² d’espace adjacent.
- Système de chauffage central
- Entreposage sécurisé
- Stores automatiques
- Toilettes incluses dans le bail
- Cour
- Sodium and fluorescent strip lighting to warehouse
- Concrete floor
- Central heating to the offices
1er étage
| Surface | 536 m² |
| Durée | Négociable |
| Loyer | Sur demande |
| Type de bien | Industriel/Logistique |
| État | Construction partielle |
| Disponible | Maintenant |
The space compromises a total of 33,478 sf industrial accommodation with an additional 5,592 sf covered loading area.
- Classe d’utilisation : B8
- Comprend 16 m² d’espace de bureau dédié
- Peut être associé à un ou plusieurs espaces supplémentaires pour obtenir jusqu’à 3 110 m² d’espace adjacent.
- Système de chauffage central
- Entreposage sécurisé
- Stores automatiques
- Toilettes incluses dans le bail
- Cour
- Sodium and fluorescent strip lighting to warehouse
- Concrete floor
- Central heating to the offices
APERÇU DU BIEN
The property comprises a standalone industrial/warehouse facility arranged over a single floor with ancillary offices over two floors. The building was constructed in the early 1900s and is of steel frame construction with brick external skin elevations and corrugated asbestos cement cladding to the main roof with a section being PVC coated steel cladding. The property is located fronting Mosley Road, Trafford Park, Manchester. It is accessed off Village Way which leads to the heart of Trafford Park. The property is within easy reach of Junction 9 and Junction 10 of the M60 Motorway, and Junction 3 of the M602 Motorway. The property also benefits from close proximity to Manchester city centre and the Trafford Centre.
FAITS SUR L’INSTALLATION ENTREPÔT
OCCUPANTS
- ÉTAGE
- NOM DE L’OCCUPANT
- SECTEUR D’ACTIVITÉ
- Multi
- Trafford Housing Trust
- Immobilier
Présenté par

Warehouse Z | Z Warehouse, Mosley Rd
Hum, une erreur s’est produite lors de l’envoi de votre message. Veuillez réessayer.
Merci ! Votre message a été envoyé.






