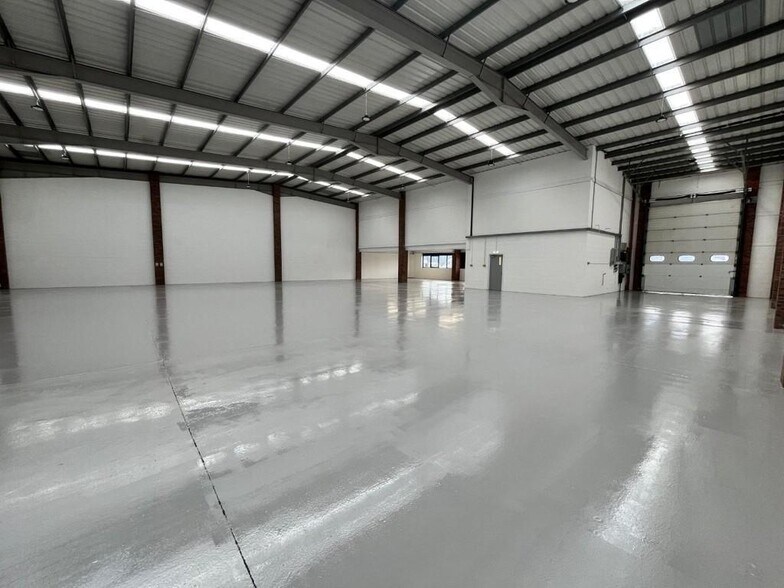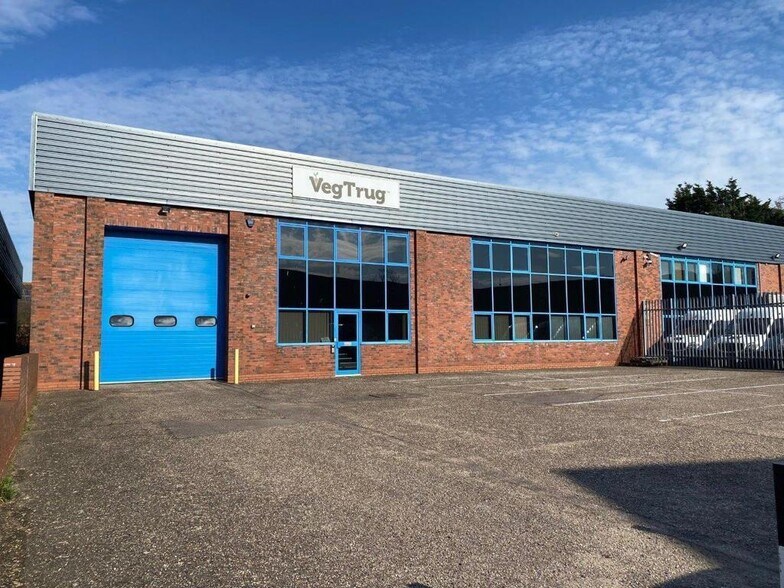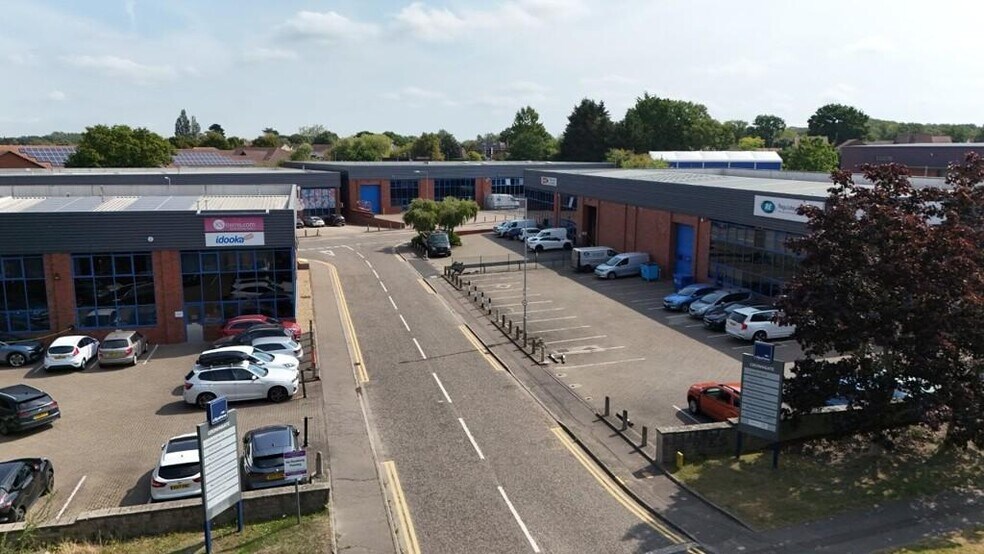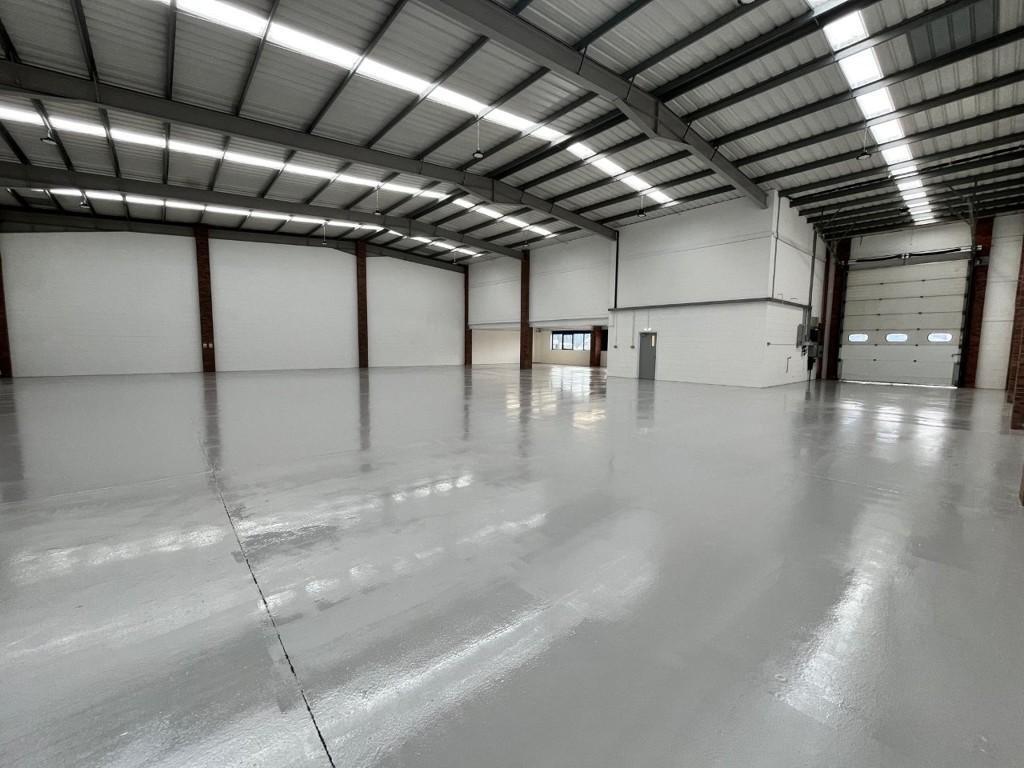Votre e-mail a été envoyé.

Wyncolls Rd Industriel/Logistique | 113–769 m² | À louer | Colchester CO4 9HZ



Certaines informations ont été traduites automatiquement.

INFORMATIONS PRINCIPALES
- Very Well Presented Throughout, Ready For Occupation
- First Floor Air Conditioned Offices
- Fourteen Car Parking Bays
- Adjacent to A12 / A120
- Large Warehouse Area, with 6m Eaves
- Kitchen & WC Facilities
- Close to Screwfix & Toolstation
CARACTÉRISTIQUES
TOUS LES ESPACES DISPONIBLES(2)
Afficher les loyers en
- ESPACE
- SURFACE
- DURÉE
- LOYER
- TYPE DE BIEN
- ÉTAT
- DISPONIBLE
The premises are of steel portal frame construction under a pitched and insulated roof, incorporating transparent roof lights, with part brick and part clad elevations. The warehouse is accessed via a large loading door (approx. 3.5m wide by 4.5m high) and features an eaves height of c. 6.0m and an apex height of c.6.15m, lighting and a three phase power supply. There are ground and first floor offices to the front elevation with ample windows providing natural daylight. The office specification is to include; carpets and suspended ceilings with LED lighting and electric heating. Kitchenette and WC facilities are also provided on both the ground and first floor. There is a self contained forecourt to the front of the premises, providing ample loading / unloading and fourteen marked car parking bays.
- Classe d’utilisation : B2
- Peut être associé à un ou plusieurs espaces supplémentaires pour obtenir jusqu’à 769 m² d’espace adjacent.
- Plafonds suspendus
- Toilettes incluses dans le bail
- Éclairage LED
- Bonne lumière naturelle
- Comprend 113 m² d’espace de bureau dédié
- Cuisine
- Lumière naturelle
- WC et équipements pour le personnel
- Vaste parking
The premises are of steel portal frame construction under a pitched and insulated roof, incorporating transparent roof lights, with part brick and part clad elevations. The warehouse is accessed via a large loading door (approx. 3.5m wide by 4.5m high) and features an eaves height of c. 6.0m and an apex height of c.6.15m, lighting and a three phase power supply. There are ground and first floor offices to the front elevation with ample windows providing natural daylight. The office specification is to include; carpets and suspended ceilings with LED lighting and electric heating. Kitchenette and WC facilities are also provided on both the ground and first floor. There is a self contained forecourt to the front of the premises, providing ample loading / unloading and fourteen marked car parking bays.
- Classe d’utilisation : B2
- Peut être associé à un ou plusieurs espaces supplémentaires pour obtenir jusqu’à 769 m² d’espace adjacent.
- Plafonds suspendus
- Toilettes incluses dans le bail
- Éclairage LED
- Bonne lumière naturelle
- Comprend 113 m² d’espace de bureau dédié
- Cuisine
- Lumière naturelle
- WC et équipements pour le personnel
- Vaste parking
| Espace | Surface | Durée | Loyer | Type de bien | État | Disponible |
| RDC | 655 m² | Négociable | 147,58 € /m²/an 12,30 € /m²/mois 96 716 € /an 8 060 € /mois | Industriel/Logistique | Espace brut | Maintenant |
| 1er étage | 113 m² | Négociable | 147,58 € /m²/an 12,30 € /m²/mois 16 741 € /an 1 395 € /mois | Industriel/Logistique | Espace brut | Maintenant |
RDC
| Surface |
| 655 m² |
| Durée |
| Négociable |
| Loyer |
| 147,58 € /m²/an 12,30 € /m²/mois 96 716 € /an 8 060 € /mois |
| Type de bien |
| Industriel/Logistique |
| État |
| Espace brut |
| Disponible |
| Maintenant |
1er étage
| Surface |
| 113 m² |
| Durée |
| Négociable |
| Loyer |
| 147,58 € /m²/an 12,30 € /m²/mois 16 741 € /an 1 395 € /mois |
| Type de bien |
| Industriel/Logistique |
| État |
| Espace brut |
| Disponible |
| Maintenant |
RDC
| Surface | 655 m² |
| Durée | Négociable |
| Loyer | 147,58 € /m²/an |
| Type de bien | Industriel/Logistique |
| État | Espace brut |
| Disponible | Maintenant |
The premises are of steel portal frame construction under a pitched and insulated roof, incorporating transparent roof lights, with part brick and part clad elevations. The warehouse is accessed via a large loading door (approx. 3.5m wide by 4.5m high) and features an eaves height of c. 6.0m and an apex height of c.6.15m, lighting and a three phase power supply. There are ground and first floor offices to the front elevation with ample windows providing natural daylight. The office specification is to include; carpets and suspended ceilings with LED lighting and electric heating. Kitchenette and WC facilities are also provided on both the ground and first floor. There is a self contained forecourt to the front of the premises, providing ample loading / unloading and fourteen marked car parking bays.
- Classe d’utilisation : B2
- Comprend 113 m² d’espace de bureau dédié
- Peut être associé à un ou plusieurs espaces supplémentaires pour obtenir jusqu’à 769 m² d’espace adjacent.
- Cuisine
- Plafonds suspendus
- Lumière naturelle
- Toilettes incluses dans le bail
- WC et équipements pour le personnel
- Éclairage LED
- Vaste parking
- Bonne lumière naturelle
1er étage
| Surface | 113 m² |
| Durée | Négociable |
| Loyer | 147,58 € /m²/an |
| Type de bien | Industriel/Logistique |
| État | Espace brut |
| Disponible | Maintenant |
The premises are of steel portal frame construction under a pitched and insulated roof, incorporating transparent roof lights, with part brick and part clad elevations. The warehouse is accessed via a large loading door (approx. 3.5m wide by 4.5m high) and features an eaves height of c. 6.0m and an apex height of c.6.15m, lighting and a three phase power supply. There are ground and first floor offices to the front elevation with ample windows providing natural daylight. The office specification is to include; carpets and suspended ceilings with LED lighting and electric heating. Kitchenette and WC facilities are also provided on both the ground and first floor. There is a self contained forecourt to the front of the premises, providing ample loading / unloading and fourteen marked car parking bays.
- Classe d’utilisation : B2
- Comprend 113 m² d’espace de bureau dédié
- Peut être associé à un ou plusieurs espaces supplémentaires pour obtenir jusqu’à 769 m² d’espace adjacent.
- Cuisine
- Plafonds suspendus
- Lumière naturelle
- Toilettes incluses dans le bail
- WC et équipements pour le personnel
- Éclairage LED
- Vaste parking
- Bonne lumière naturelle
APERÇU DU BIEN
L'établissement bénéficie d'un emplacement bien en vue à Crown Gate, sur la route de Wyncolls, dans le très bien connu parc industriel de Severalls, adjacent à l'échangeur A12/A120 offrant un accès facile à l'aéroport de Stansted, aux ports de la côte est de Harwich et Felixstowe, ainsi qu'au réseau autoroutier national.
FAITS SUR L’INSTALLATION ENTREPÔT
Présenté par

Wyncolls Rd
Hum, une erreur s’est produite lors de l’envoi de votre message. Veuillez réessayer.
Merci ! Votre message a été envoyé.





