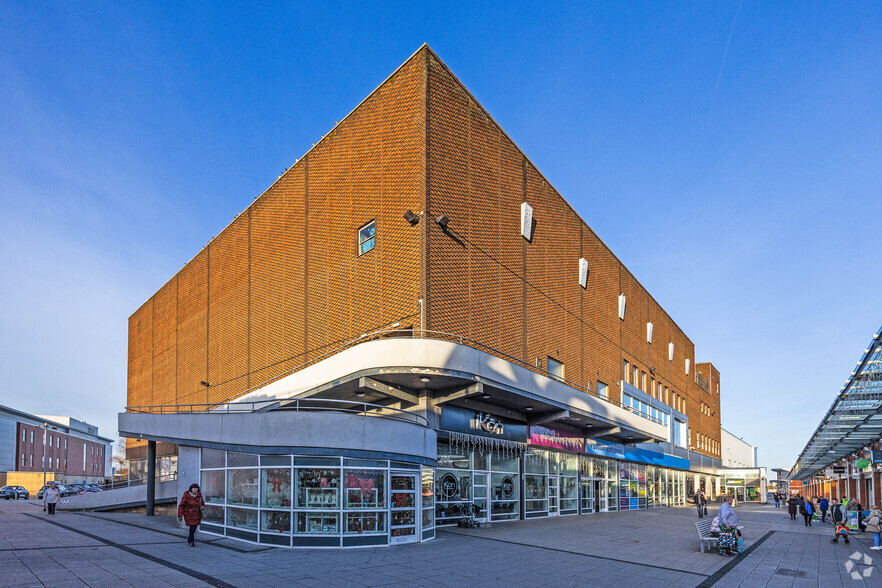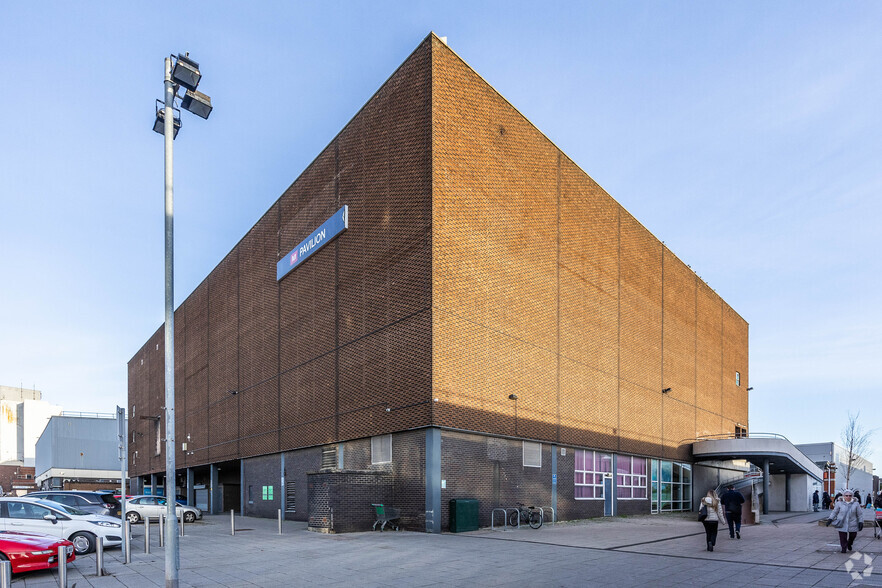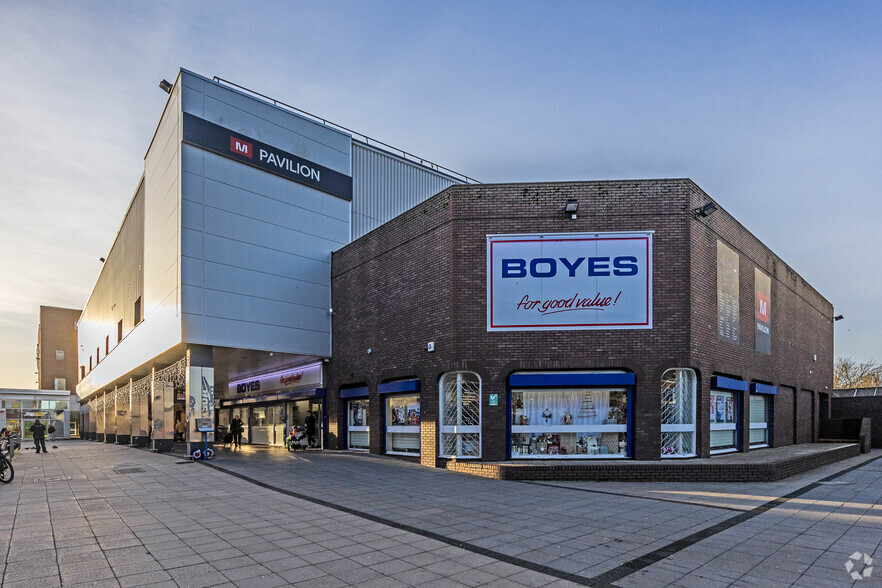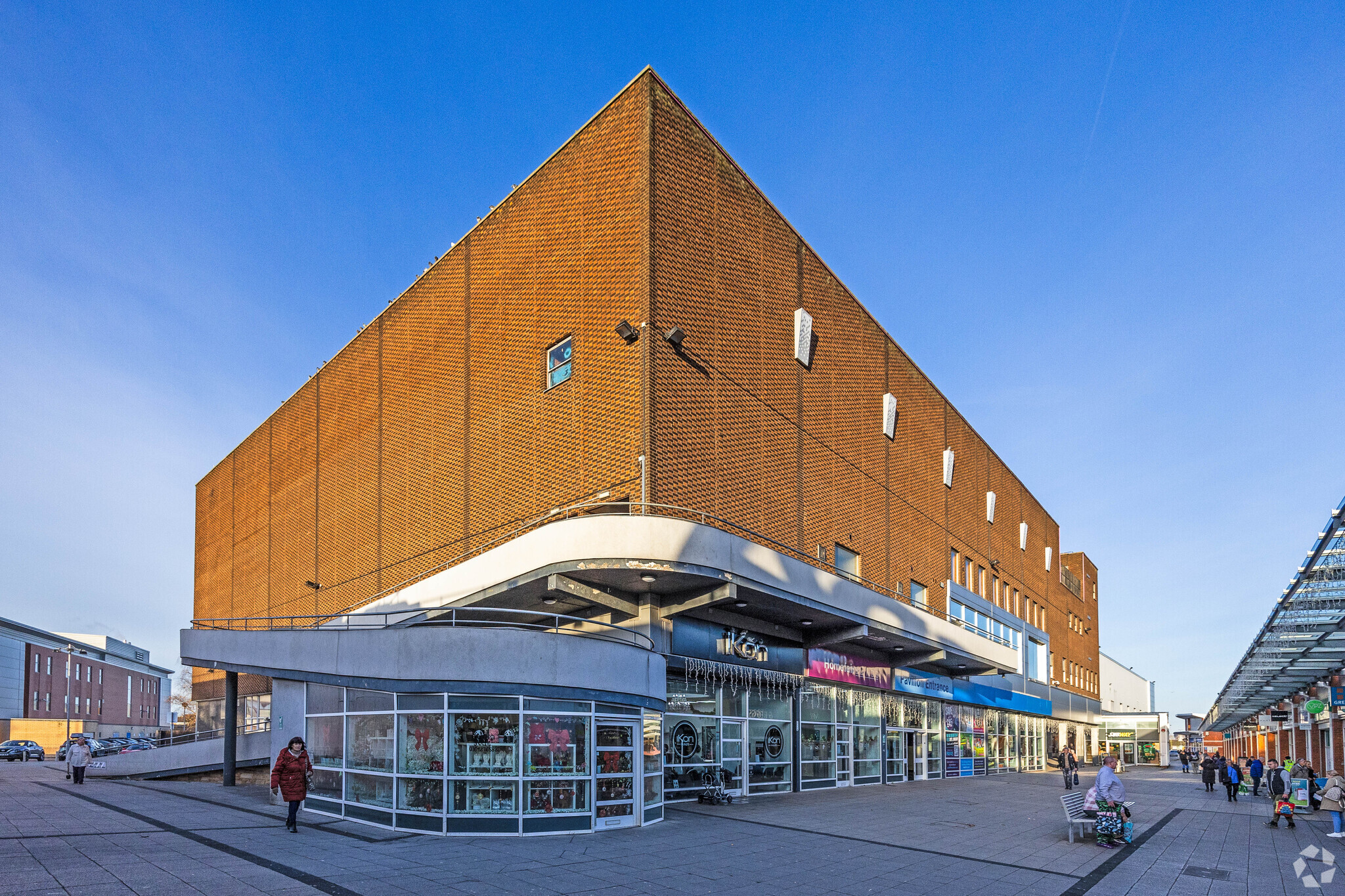Votre e-mail a été envoyé.
Pavilion Shopping Centre Wrightson House Local commercial | 158 m² | À louer | Thornaby TS17 9FF



Certaines informations ont été traduites automatiquement.
DISPONIBILITÉ DE L’ESPACE (1)
Afficher le tarif en
- ESPACE
- SURFACE
- DURÉE
- LOYER
- TYPE
| Espace | Surface | Durée | Loyer | Type de loyer | ||
| RDC, bureau 12 Wrightson House | 158 m² | Oct. 2025 | 151,09 € /m²/an 12,59 € /m²/mois 23 890 € /an 1 991 € /mois | À déterminer |
RDC, bureau 12 Wrightson House
The premises is available by way of assignment or sub lease of a lease expiring on 20th October 2025. Alternatively, a surrender and new lease could be entered in to.
- Classe d’utilisation : E
- Espace en sous-location disponible auprès de l’occupant actuel
- Contigu et aligné avec d’autres locaux commerciaux
- Espace en excellent état
- Stores automatiques
- Volets roulants
Types de service
Le montant du loyer et le type de service que l’occupant (locataire) est tenu de payer au propriétaire (bailleur) sur la durée du bail sont négociés avant la signature du bail par les deux parties. Le type de service varie en fonction des services fournis. Contacter le broker chargé de l’annonce pour bien comprendre les coûts associés ou les dépenses supplémentaires pour chaque type de service.
1. Toutes réparations et assurance: Toutes les obligations de réparation et d’assurance du bien (ou de leur part de bien) à l’interne et à l’externe.
2. Réparations internes seulement: L'occupant est responsable des réparations internes seulement. Le propriétaire est responsable des réparations structurelles et externes.
3. Réparations internes et assurance: L'occupant est responsable des réparations internes et de l'assurance pour les parties internes du bien seulement. Le propriétaire est responsable des réparations structurelles et externes.
4. Négociable ou à déterminer: Cette option est utilisée lorsque le contact de location ne fournit pas le type de service.
SÉLECTIONNER DES OCCUPANTS À PAVILION SHOPPING CENTRE
- OCCUPANT
- DESCRIPTION
- GB LOCALISATIONS
- COUVERTURE
- Activ8 Gym
- Fitness
- 2
- Local
- Boyes
- Grand magasin
- 46
- National
- Iceland
- Supermarché
- 1 055
- International
- Indoor Bowls
- -
- 1
- -
- Library
- -
- 1
- -
- Tees Active
- -
- 1
- -
| OCCUPANT | DESCRIPTION | GB LOCALISATIONS | COUVERTURE |
| Activ8 Gym | Fitness | 2 | Local |
| Boyes | Grand magasin | 46 | National |
| Iceland | Supermarché | 1 055 | International |
| Indoor Bowls | - | 1 | - |
| Library | - | 1 | - |
| Tees Active | - | 1 | - |
INFORMATIONS SUR L’IMMEUBLE
| Espace total disponible | 158 m² | Surface totale du terrain | 1,32 ha |
| Type de bien | Local commercial | Année de construction/rénovation | 1969/2009 |
| Sous-type de bien | Immeuble de commerce | Ratio de stationnement | 0,24/1 000 m² |
| Surface commerciale utile | 5 816 m² |
| Espace total disponible | 158 m² |
| Type de bien | Local commercial |
| Sous-type de bien | Immeuble de commerce |
| Surface commerciale utile | 5 816 m² |
| Surface totale du terrain | 1,32 ha |
| Année de construction/rénovation | 1969/2009 |
| Ratio de stationnement | 0,24/1 000 m² |
CARACTÉRISTIQUES
- Cour
- Food court
- Property Manager sur place
- Système de sécurité
- Stores automatiques
- Climatisation
PRINCIPAUX COMMERCES À PROXIMITÉ








Présenté par

Pavilion Shopping Centre | Wrightson House
Hum, une erreur s’est produite lors de l’envoi de votre message. Veuillez réessayer.
Merci ! Votre message a été envoyé.


