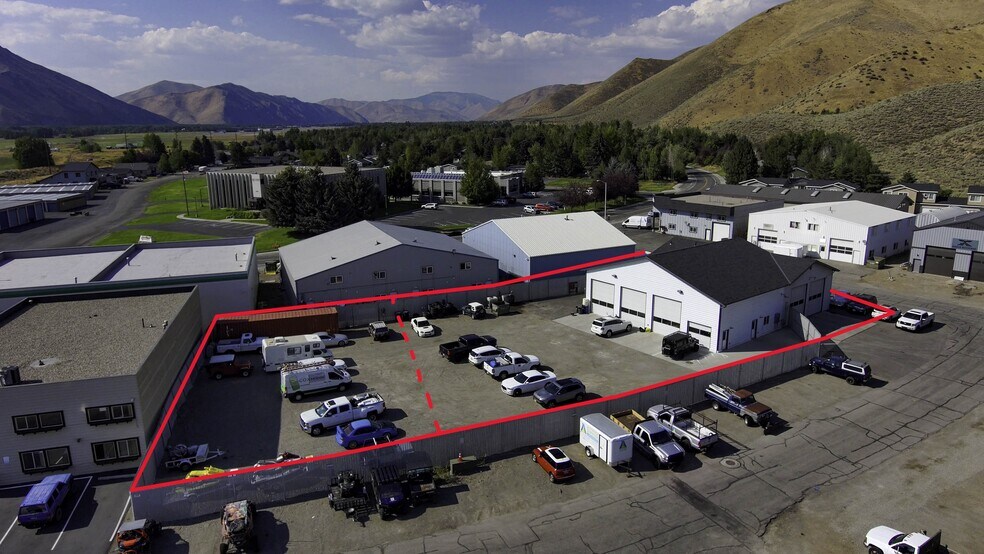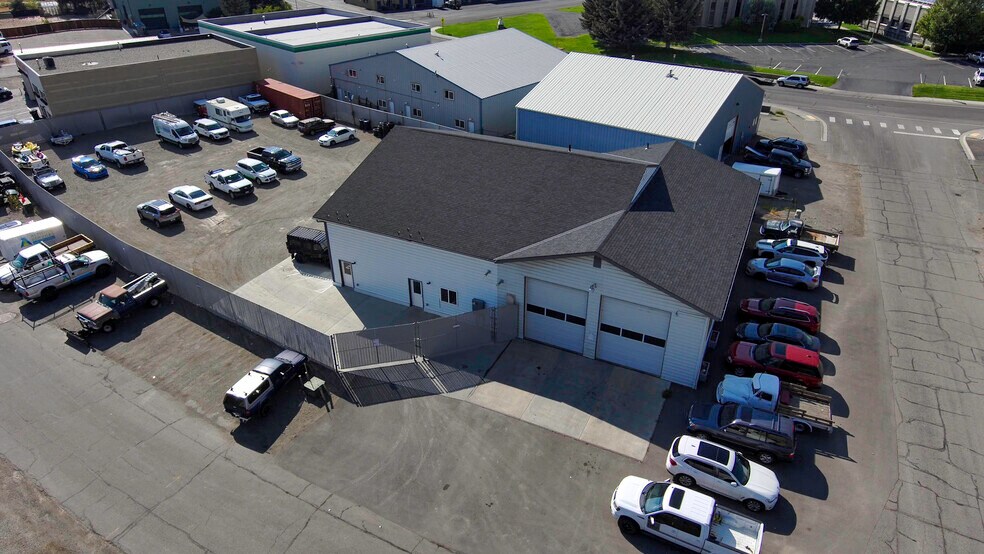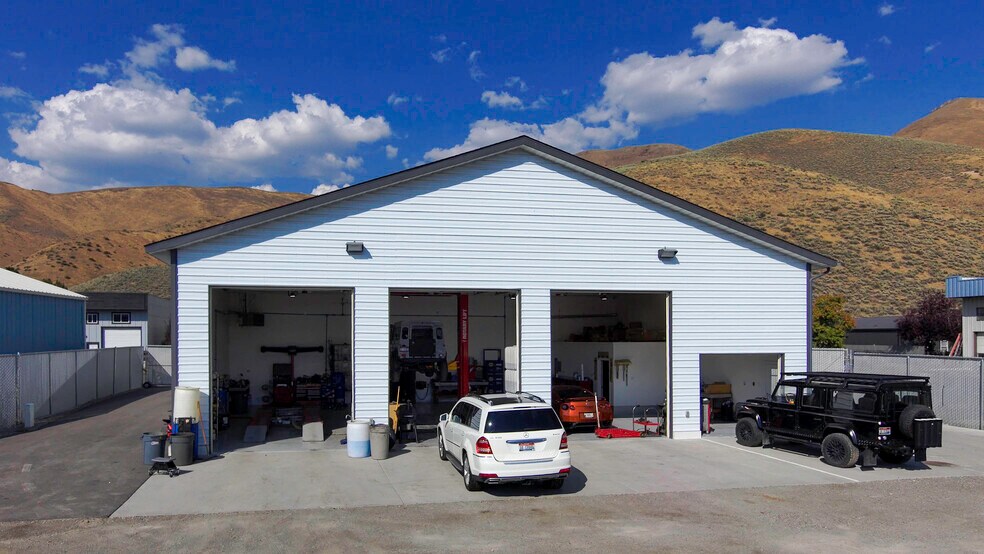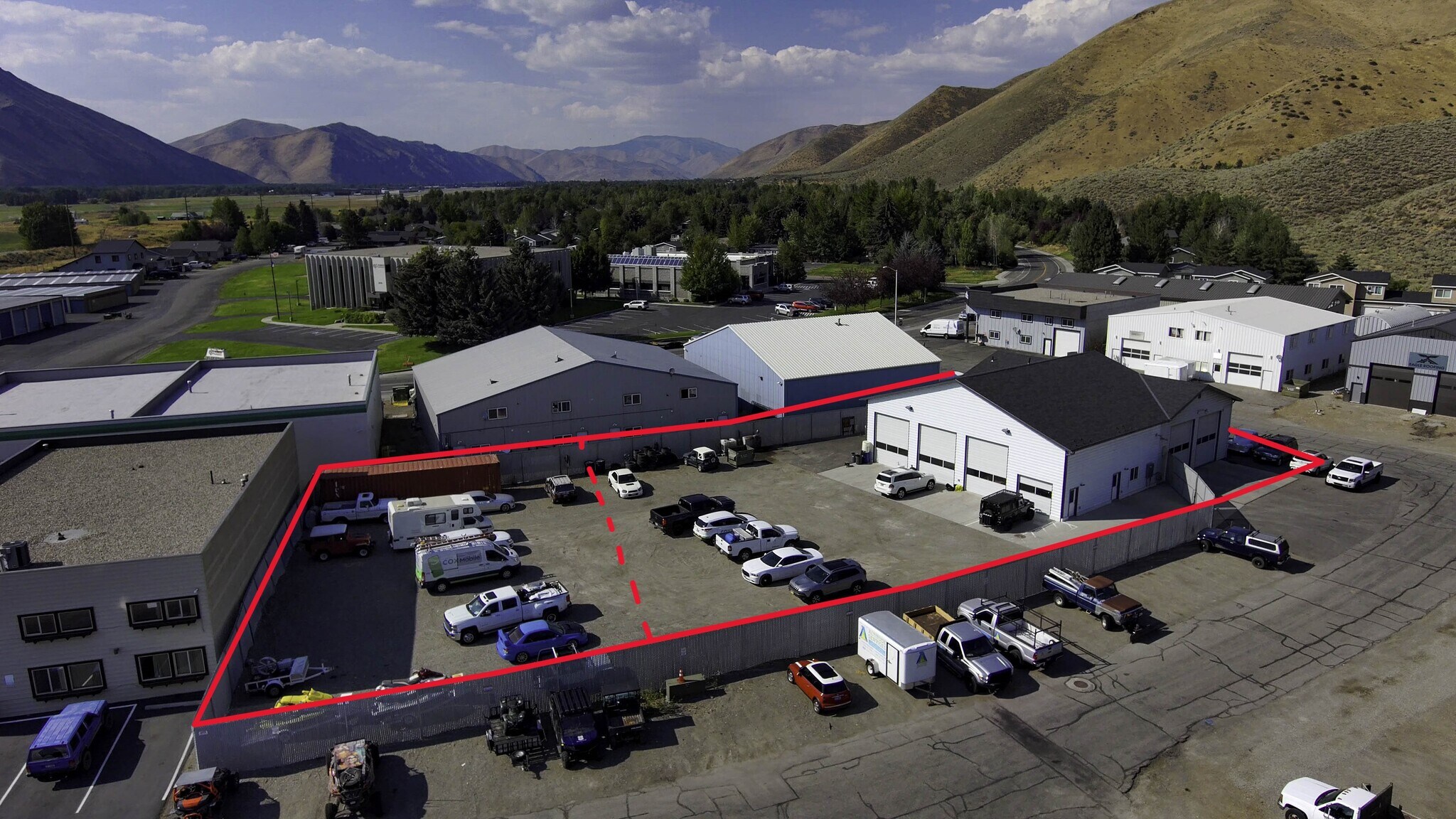Connectez-vous/S’inscrire
Votre e-mail a été envoyé.
Certaines informations ont été traduites automatiquement.
INFORMATIONS PRINCIPALES SUR L'INVESTISSEMENT
- 2 Platted Lots
- Fenced Yard
- 16' Ceilings & 14' OH Door Heights
RÉSUMÉ ANALYTIQUE
Well-configured light industrial building in the Woodside LI Park. Original 2,280sf structure features two overhead doors + 532sf finished mezzanine office, and the 2019 addition added 2,400sf of shop space with office / reception & 4 overhead doors. Generous adjacent street parking & ample excess land (.59 acres on 2 platted lots) for private parking, equipment, and/or material storage.
INFORMATIONS SUR L’IMMEUBLE
| Prix | 2 038 864 € | Nb de biens | 2 |
| Prix/m² | 4 211 € / m² | Individuellement en vente | 0 |
| Type de vente | Investissement ou propriétaire occupant | Surface totale de l’immeuble | 484 m² |
| Statut | Actif | Surface totale du terrain | 0,06 ha |
| Prix | 2 038 864 € |
| Prix/m² | 4 211 € / m² |
| Type de vente | Investissement ou propriétaire occupant |
| Statut | Actif |
| Nb de biens | 2 |
| Individuellement en vente | 0 |
| Surface totale de l’immeuble | 484 m² |
| Surface totale du terrain | 0,06 ha |
Biens
| NOM DU BIEN/ADRESSE | TYPE DE BIEN | SURFACE | ANNÉE DE CONSTRUCTION | PRIX INDIVIDUEL |
|---|---|---|---|---|
| 4320 Glenbrook Dr, Hailey, ID 83333 | Industriel/Logistique | 484 m² | 1989 | - |
| 1061 Mountain Dr, Hailey, ID 83333 | Terrain | 0,06 ha | - | - |
1 1
1 sur 11
VIDÉOS
VISITE EXTÉRIEURE 3D MATTERPORT
VISITE 3D
PHOTOS
STREET VIEW
RUE
CARTE
1 sur 1
Présenté par

Woodside Light Industrial
Vous êtes déjà membre ? Connectez-vous
Hum, une erreur s’est produite lors de l’envoi de votre message. Veuillez réessayer.
Merci ! Votre message a été envoyé.






