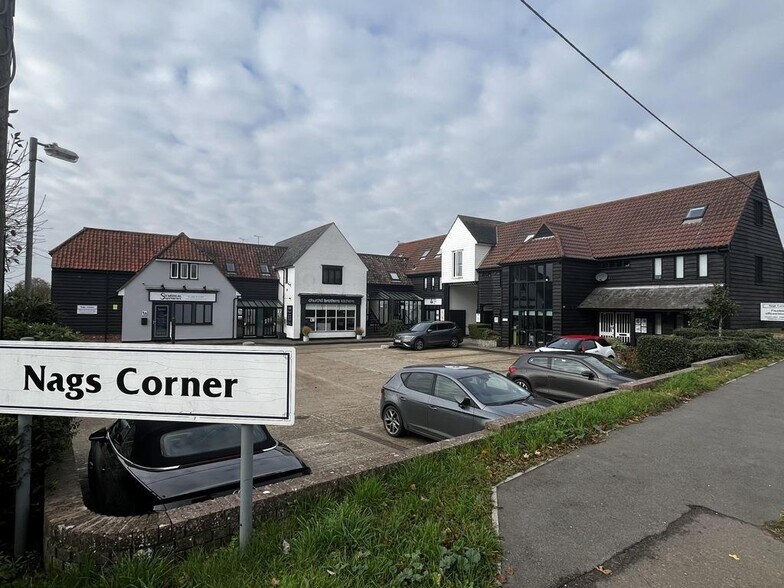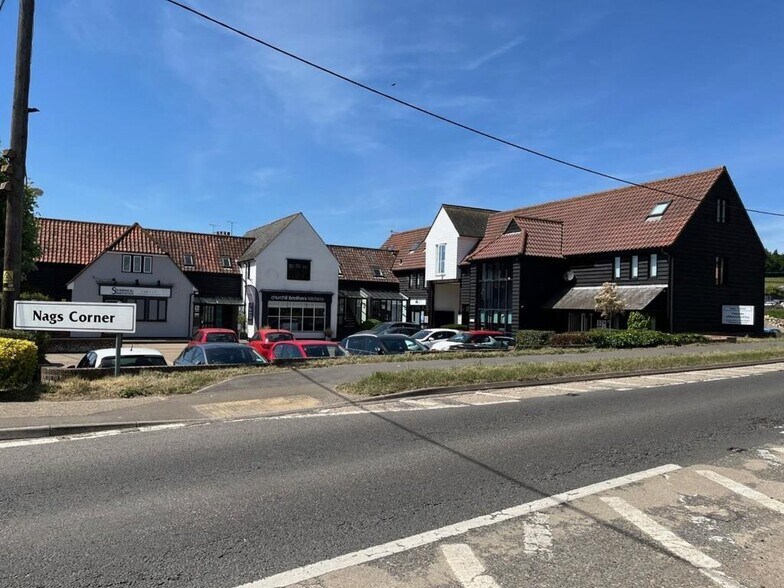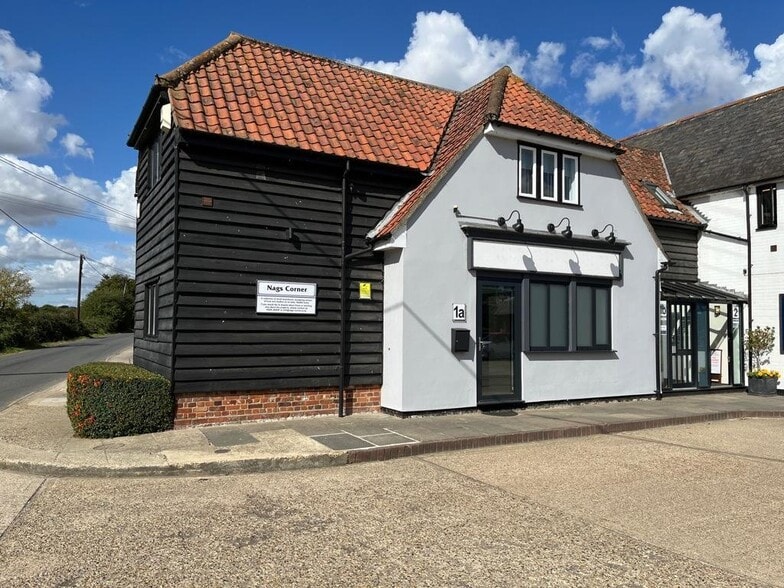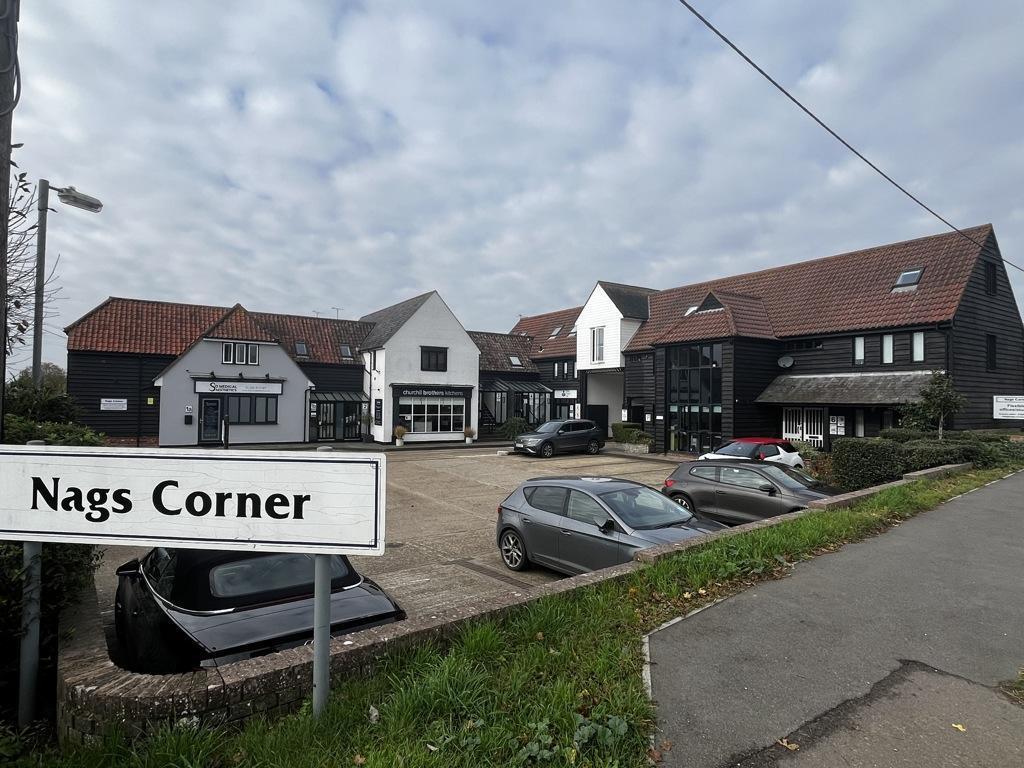
Cette fonctionnalité n’est pas disponible pour le moment.
Nous sommes désolés, mais la fonctionnalité à laquelle vous essayez d’accéder n’est pas disponible actuellement. Nous sommes au courant du problème et notre équipe travaille activement pour le résoudre.
Veuillez vérifier de nouveau dans quelques minutes. Veuillez nous excuser pour ce désagrément.
– L’équipe LoopNet
Votre e-mail a été envoyé.

Nags Corner Wiston Rd Bureau | 14–80 m² | À louer | Colchester CO6 4LT



Certaines informations ont été traduites automatiquement.

INFORMATIONS PRINCIPALES
- Well Presented Serviced Office
- Kitchen & W/C Facilities Provided
- Attractive Rural Location
- Flexible "Easy-In Easy-Out" Lease Terms Available
- On Site Car Parking Available
TOUS LES ESPACES DISPONIBLES(2)
Afficher les loyers en
- ESPACE
- SURFACE
- DURÉE
- LOYER
- TYPE DE BIEN
- ÉTAT
- DISPONIBLE
This centre offers modern managed office space of 28 units ranging from 70 sq ft to 1,000 sq ft. The office benefit from carpeting, 24 hour access and shared kitchenette & W/C facilities.Externally there is adequate on site car parking along with rural views overlooking Dedham Val
- Classe d’utilisation : E
- Détecteur de fumée
- Classe de performance énergétique – D
- Extensive car parking
This centre offers modern managed office space of 28 units ranging from 70 sq ft to 1,000 sq ft. The office benefit from carpeting, 24 hour access and shared kitchenette & W/C facilities.Externally there is adequate on site car parking along with rural views overlooking Dedham Vale.ACCOMMODATION [Approximate Net Internal Floor Areas] Ground Floor, Door 1: 715 sq ft [66.4sq m] approx. £1,595 pcm Ground Floor, Door 7*: 440 sq ft [40.9sq m] approx. £555 pcm *available January 2026 Second Floor East, Door 6: 150 sq ft [13.9 sq m] approx. £295 pcmTERMS The suites are available for a minimum term of 12 months on a simple licence agreement at an inclusive rent basis, at a rent as outlined above.We are advised that VAT will be applicable on the rent.The licence includes: water rates, electricity, heating, building & grounds maintenance, 24 hour access, building insurance (not contents), kitchen facilities' and extensive car parking. Services that are not in the agreement are: telephone and broadband, business rates, office cleaning, and office furniture. DEPOSITA deposit of three months rent (plus a sum equivalent to VAT) is required form the start of the term. BUSINESS RATES Licensees are responsible for their individual Business Rates. Small business rate relief may be available to eligible businesses. Interested parties are advised to make their own enquiries with the local rating authority to confirm their liabilities in this direction.ENERGY PERFORMANCE CERTIFICATE [EPC] We have been advised that the premises fall within class D (76) of the energy performance assessment scale . A full copy of the EPC assessment is available upon request. VATAll rents and prices are exclusive of VAT under the Finance Act 1989. Interested parties are advised to consult their professional advisors as to their liabilities, if any, in this direction.LEGAL COSTSEach party will bear their own legal costs.VIEWINGS STRICTLY BY APPOINTMENT VIA SOLE LETTING AGENTS:Fenn WrightT:[use Contact Agent Button]E: [use Contact Agent Button]
- Classe d’utilisation : E
- Détecteur de fumée
- Classe de performance énergétique – D
- Extensive car parking
| Espace | Surface | Durée | Loyer | Type de bien | État | Disponible |
| 1er étage | 41 – 66 m² | Négociable | Sur demande Sur demande Sur demande Sur demande | Bureau | - | Maintenant |
| 2e étage | 14 m² | Négociable | Sur demande Sur demande Sur demande Sur demande | Bureau | - | Maintenant |
1er étage
| Surface |
| 41 – 66 m² |
| Durée |
| Négociable |
| Loyer |
| Sur demande Sur demande Sur demande Sur demande |
| Type de bien |
| Bureau |
| État |
| - |
| Disponible |
| Maintenant |
2e étage
| Surface |
| 14 m² |
| Durée |
| Négociable |
| Loyer |
| Sur demande Sur demande Sur demande Sur demande |
| Type de bien |
| Bureau |
| État |
| - |
| Disponible |
| Maintenant |
1er étage
| Surface | 41 – 66 m² |
| Durée | Négociable |
| Loyer | Sur demande |
| Type de bien | Bureau |
| État | - |
| Disponible | Maintenant |
This centre offers modern managed office space of 28 units ranging from 70 sq ft to 1,000 sq ft. The office benefit from carpeting, 24 hour access and shared kitchenette & W/C facilities.Externally there is adequate on site car parking along with rural views overlooking Dedham Val
- Classe d’utilisation : E
- Classe de performance énergétique – D
- Détecteur de fumée
- Extensive car parking
2e étage
| Surface | 14 m² |
| Durée | Négociable |
| Loyer | Sur demande |
| Type de bien | Bureau |
| État | - |
| Disponible | Maintenant |
This centre offers modern managed office space of 28 units ranging from 70 sq ft to 1,000 sq ft. The office benefit from carpeting, 24 hour access and shared kitchenette & W/C facilities.Externally there is adequate on site car parking along with rural views overlooking Dedham Vale.ACCOMMODATION [Approximate Net Internal Floor Areas] Ground Floor, Door 1: 715 sq ft [66.4sq m] approx. £1,595 pcm Ground Floor, Door 7*: 440 sq ft [40.9sq m] approx. £555 pcm *available January 2026 Second Floor East, Door 6: 150 sq ft [13.9 sq m] approx. £295 pcmTERMS The suites are available for a minimum term of 12 months on a simple licence agreement at an inclusive rent basis, at a rent as outlined above.We are advised that VAT will be applicable on the rent.The licence includes: water rates, electricity, heating, building & grounds maintenance, 24 hour access, building insurance (not contents), kitchen facilities' and extensive car parking. Services that are not in the agreement are: telephone and broadband, business rates, office cleaning, and office furniture. DEPOSITA deposit of three months rent (plus a sum equivalent to VAT) is required form the start of the term. BUSINESS RATES Licensees are responsible for their individual Business Rates. Small business rate relief may be available to eligible businesses. Interested parties are advised to make their own enquiries with the local rating authority to confirm their liabilities in this direction.ENERGY PERFORMANCE CERTIFICATE [EPC] We have been advised that the premises fall within class D (76) of the energy performance assessment scale . A full copy of the EPC assessment is available upon request. VATAll rents and prices are exclusive of VAT under the Finance Act 1989. Interested parties are advised to consult their professional advisors as to their liabilities, if any, in this direction.LEGAL COSTSEach party will bear their own legal costs.VIEWINGS STRICTLY BY APPOINTMENT VIA SOLE LETTING AGENTS:Fenn WrightT:[use Contact Agent Button]E: [use Contact Agent Button]
- Classe d’utilisation : E
- Classe de performance énergétique – D
- Détecteur de fumée
- Extensive car parking
APERÇU DU BIEN
Externally there is adequate on site car parking along with rural views overlooking Dedham Vale.
- Cuisine
- Entièrement moquetté
INFORMATIONS SUR L’IMMEUBLE
OCCUPANTS
- ÉTAGE
- NOM DE L’OCCUPANT
- RDC
- P.H.S Engineers LTD
- RDC
- The Beauty Hut
Présenté par

Nags Corner | Wiston Rd
Hum, une erreur s’est produite lors de l’envoi de votre message. Veuillez réessayer.
Merci ! Votre message a été envoyé.





