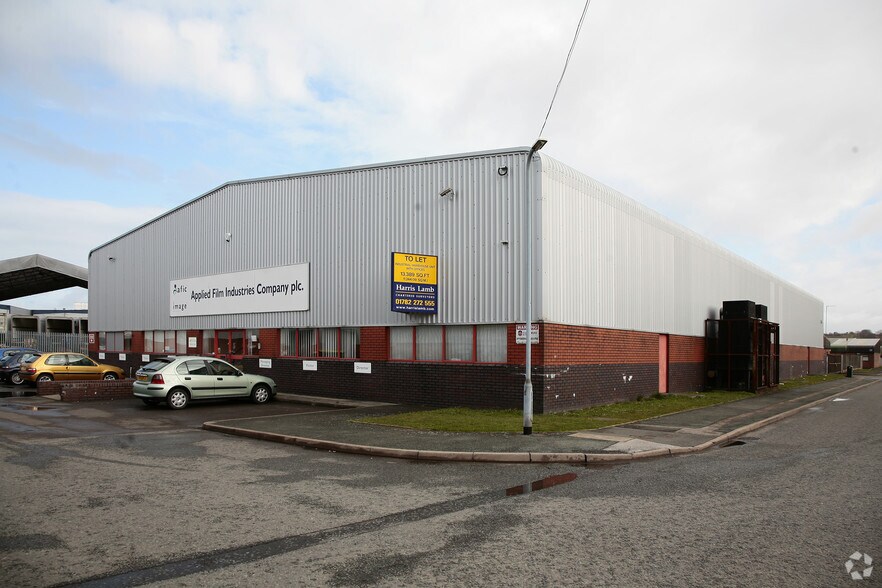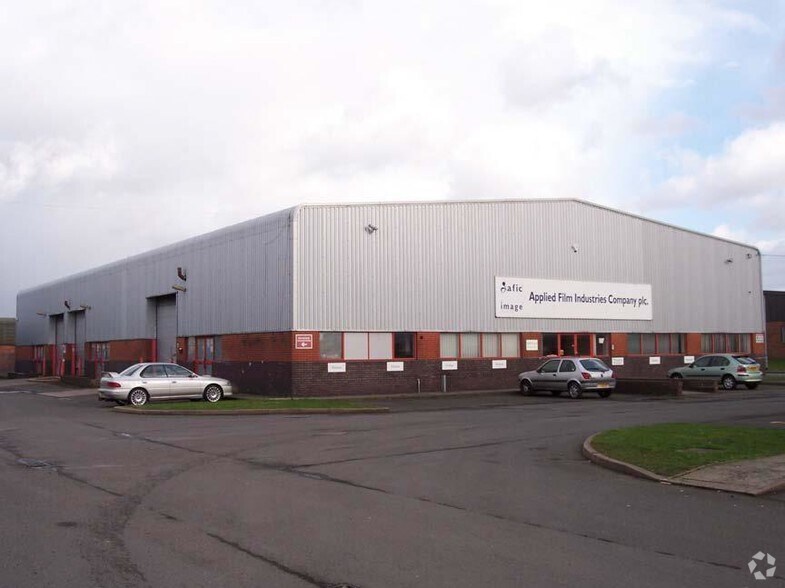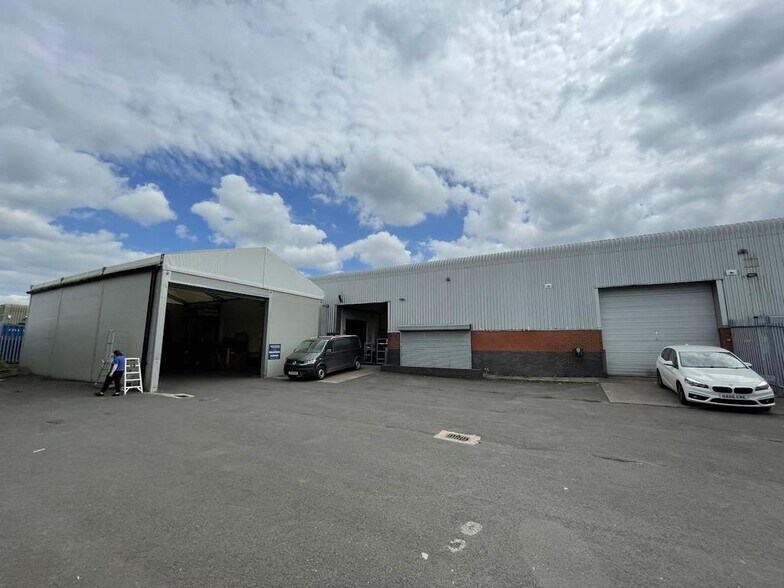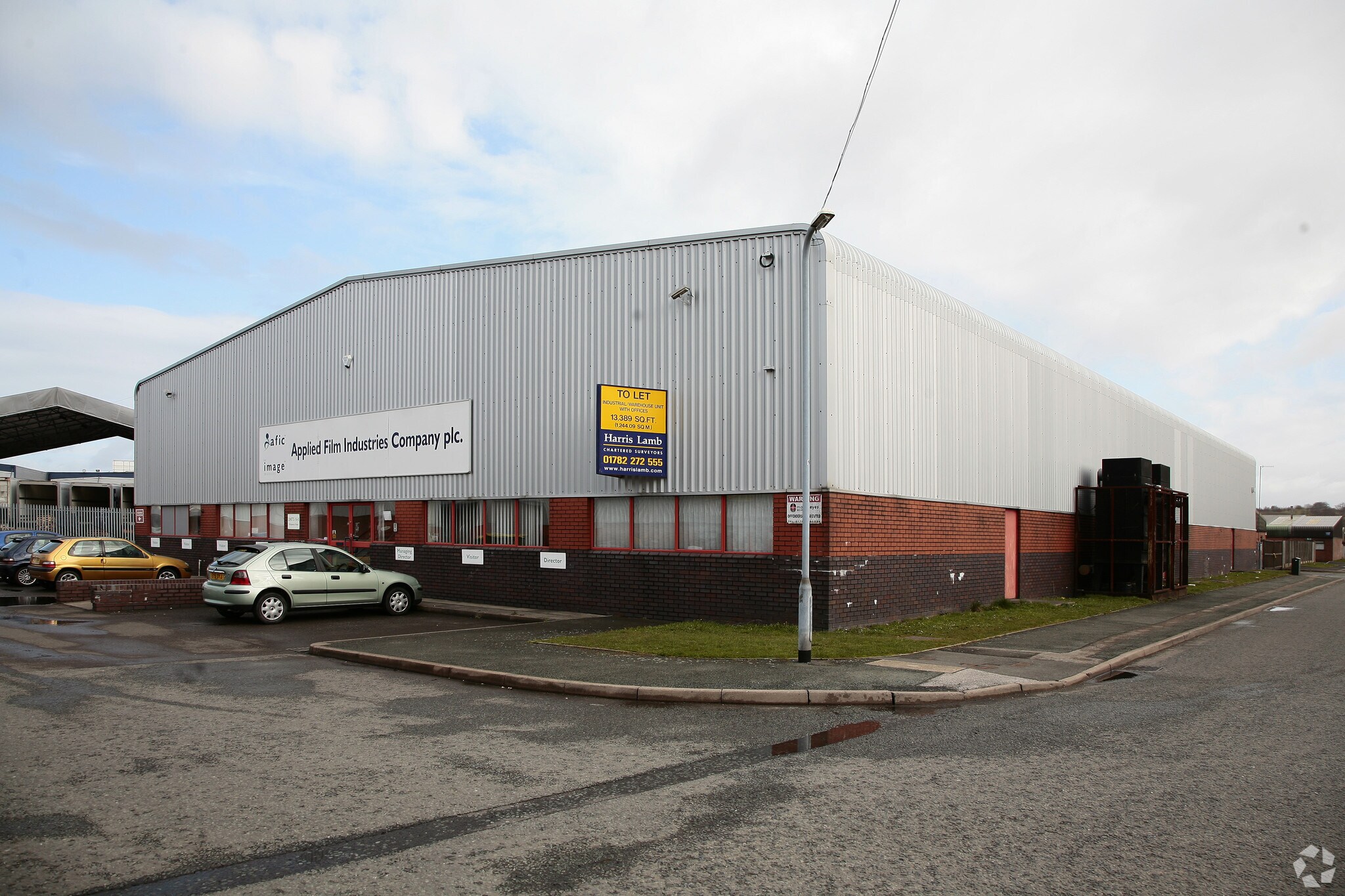Votre e-mail a été envoyé.
Winpenny Rd - Parkhouse Industrial Estate East Industriel/Logistique | 1 171 m² | 791 218 € | À vendre | Newcastle Under Lyme ST5 7RH



Certaines informations ont été traduites automatiquement.
INFORMATIONS PRINCIPALES SUR L'INVESTISSEMENT
- Electrically operated roller shutter doors
- Mezzanine floor which extends to 2,930 SF
- Secure and tarmacked yard area providing HGV access
RÉSUMÉ ANALYTIQUE
Warehouse/industrial units of Portal framed design with a minimum eaves height of 18 feet rising to an apex of 24 feet. The premises is located towards the end of Winpenny Road within the Parkhouse Industrial Estate which is both well-known and very accessible via the road network.
INFORMATIONS SUR L’IMMEUBLE
| Surface totale de l’immeuble | 1 434 m² | Étages | 1 |
| Type de bien | Industriel/Logistique (Lot en copropriété) | Surface type par étage | 1 434 m² |
| Sous-type de bien | Entrepôt | Année de construction | 2003 |
| Classe d’immeuble | B | Surface du lot | 0,28 ha |
| Surface totale de l’immeuble | 1 434 m² |
| Type de bien | Industriel/Logistique (Lot en copropriété) |
| Sous-type de bien | Entrepôt |
| Classe d’immeuble | B |
| Étages | 1 |
| Surface type par étage | 1 434 m² |
| Année de construction | 2003 |
| Surface du lot | 0,28 ha |
CARACTÉRISTIQUES
- Accès 24 h/24
- Terrain clôturé
- Mezzanine
- Signalisation
- Espace d’entreposage
SERVICES PUBLICS
- Éclairage
- Gaz
- Eau
- Égout
- Chauffage
1 LOT DISPONIBLE
Lot 7-8
| Surface du lot | 1 171 m² | Usage du lot en coprop. | Industriel/Logistique |
| Prix | 791 218 € | Type de vente | Propriétaire occupant |
| Prix par m² | 675,87 € | Droit d’usage | Pleine propriété |
| Surface du lot | 1 171 m² |
| Prix | 791 218 € |
| Prix par m² | 675,87 € |
| Usage du lot en coprop. | Industriel/Logistique |
| Type de vente | Propriétaire occupant |
| Droit d’usage | Pleine propriété |
DESCRIPTION
A pair of interconnected warehouse/industrial units of Portal framed design with a minimum eaves height of 18 feet rising to an apex of 24 feet. Both units are well presented and offer open space suitable for both storage and manufacturing purposes and are accessed bv means of electrically operated roller shutter doors with 13 feet clearance. Bay 2 has a very useful mezzanine floor which extends to 2,930 sq ft. To the front of the units is a temporary portal framed structure providing an additional space for storage and/or an undercover loading area. The units can either be sold as one or split as there is already a dividing wall between the two bays and each has its own ‘trade counter’ style glazed frontage. Externally there is also the benefit of a secure and tarmacked yard area providing HGV access and staff car parking.
NOTES SUR LA VENTE
The sale of the freehold is available for £695,000, subject to contract and to be sold with vacant possession upon completion.
Présenté par

Winpenny Rd - Parkhouse Industrial Estate East
Hum, une erreur s’est produite lors de l’envoi de votre message. Veuillez réessayer.
Merci ! Votre message a été envoyé.


