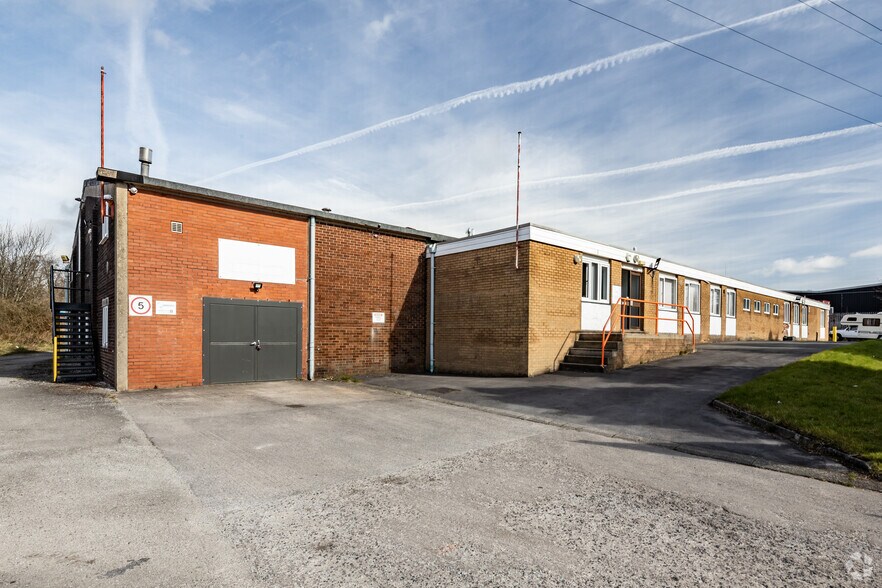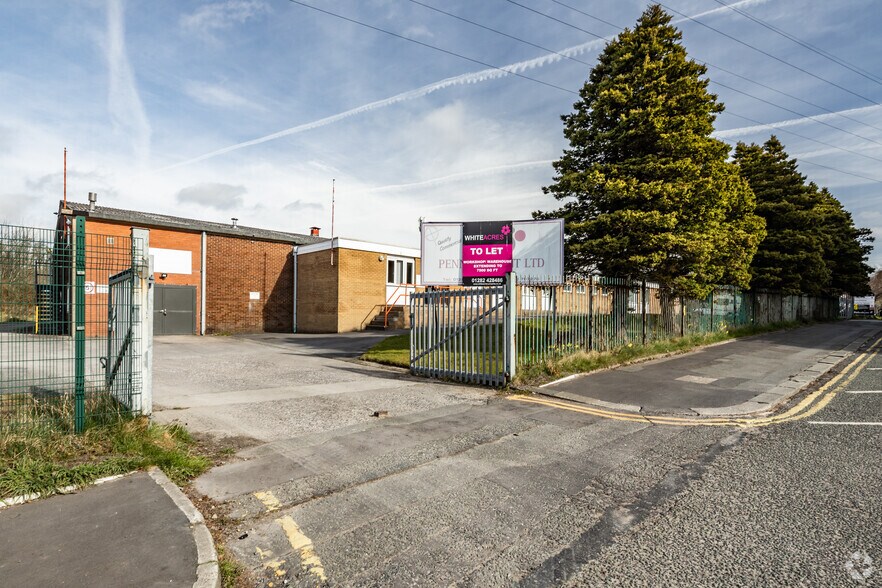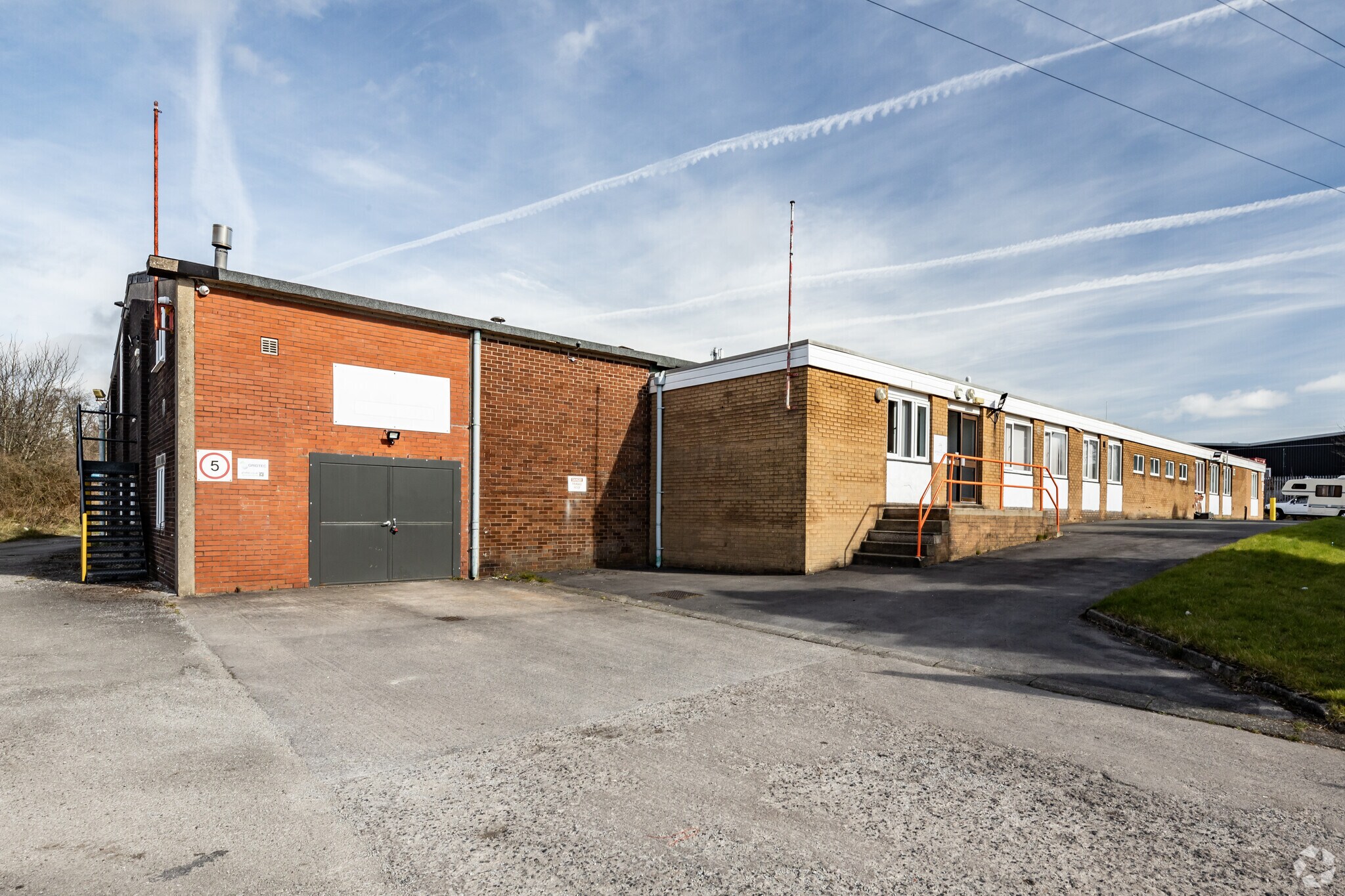
Cette fonctionnalité n’est pas disponible pour le moment.
Nous sommes désolés, mais la fonctionnalité à laquelle vous essayez d’accéder n’est pas disponible actuellement. Nous sommes au courant du problème et notre équipe travaille activement pour le résoudre.
Veuillez vérifier de nouveau dans quelques minutes. Veuillez nous excuser pour ce désagrément.
– L’équipe LoopNet
Votre e-mail a été envoyé.
Pennine House Widow Hill Rd Industriel/Logistique | 706 m² | À louer | Burnley BB10 2NP


Certaines informations ont été traduites automatiquement.
INFORMATIONS PRINCIPALES
- Great location
- Signage
- Public transport access
CARACTÉRISTIQUES
TOUS LES ESPACE DISPONIBLES(1)
Afficher les loyers en
- ESPACE
- SURFACE
- DURÉE
- LOYER
- TYPE DE BIEN
- ÉTAT
- DISPONIBLE
An open plan workshop unit located on the popular Heasandford Industrial Estate being ideal for manufacturing or warehousing, and is available for occupation from August 2024. The property offers a fully open plan layout with roller shutter door access to the rear of the property with separate personnel entrances throughout. Internally the premises benefits from a renovated office block to the side elevation, fluorescent lighting throughout, 3 phase electricity, and gas space heating. In addition the portal frame warehouse provides a internal eaves height of 3.2m and a apex height of 4.5m. Externally, the property is within a substantial gated site with good loading and car parking.
- Classe d’utilisation : B2
- Portal frame warehouse
- 3 phase electricity
- Fully open plan layout
| Espace | Surface | Durée | Loyer | Type de bien | État | Disponible |
| RDC | 706 m² | Négociable | 40,48 € /m²/an 3,37 € /m²/mois 28 577 € /an 2 381 € /mois | Industriel/Logistique | Construction partielle | Maintenant |
RDC
| Surface |
| 706 m² |
| Durée |
| Négociable |
| Loyer |
| 40,48 € /m²/an 3,37 € /m²/mois 28 577 € /an 2 381 € /mois |
| Type de bien |
| Industriel/Logistique |
| État |
| Construction partielle |
| Disponible |
| Maintenant |
RDC
| Surface | 706 m² |
| Durée | Négociable |
| Loyer | 40,48 € /m²/an |
| Type de bien | Industriel/Logistique |
| État | Construction partielle |
| Disponible | Maintenant |
An open plan workshop unit located on the popular Heasandford Industrial Estate being ideal for manufacturing or warehousing, and is available for occupation from August 2024. The property offers a fully open plan layout with roller shutter door access to the rear of the property with separate personnel entrances throughout. Internally the premises benefits from a renovated office block to the side elevation, fluorescent lighting throughout, 3 phase electricity, and gas space heating. In addition the portal frame warehouse provides a internal eaves height of 3.2m and a apex height of 4.5m. Externally, the property is within a substantial gated site with good loading and car parking.
- Classe d’utilisation : B2
- 3 phase electricity
- Portal frame warehouse
- Fully open plan layout
APERÇU DU BIEN
The property is located on Widow Hill Road on Heasandford Industrial Estate which is located off Eastern Avenue approximately 1 mile from Burnley Town Centre. The property is within a 10 minute drive of Junction 10 of the M65 and also has good access to the A6068 (Fence bypass). Heasandford is a popular and established industrial estate with various businesses in the immediate vicinity including BooHoo.com, Accrued Plastics, Northbridge Vending and Surteco UK
FAITS SUR L’INSTALLATION MANUFACTURE
Présenté par

Pennine House | Widow Hill Rd
Hum, une erreur s’est produite lors de l’envoi de votre message. Veuillez réessayer.
Merci ! Votre message a été envoyé.


