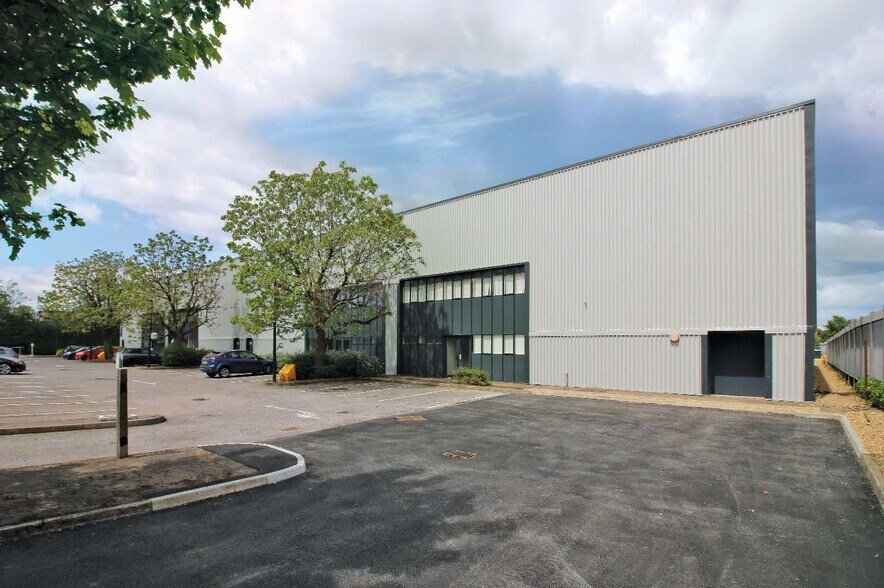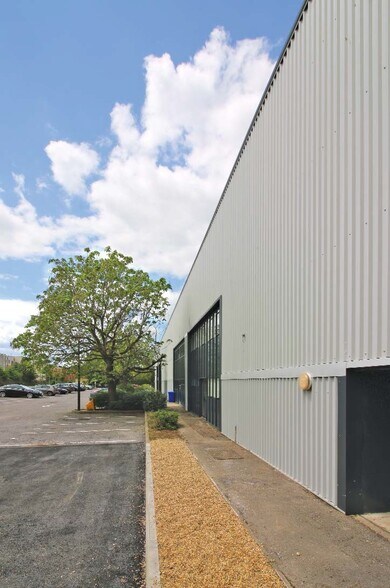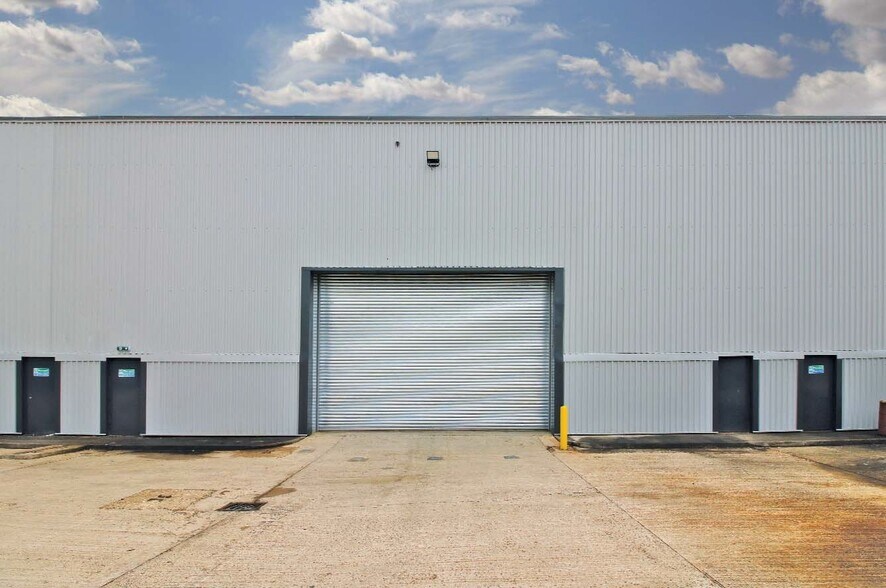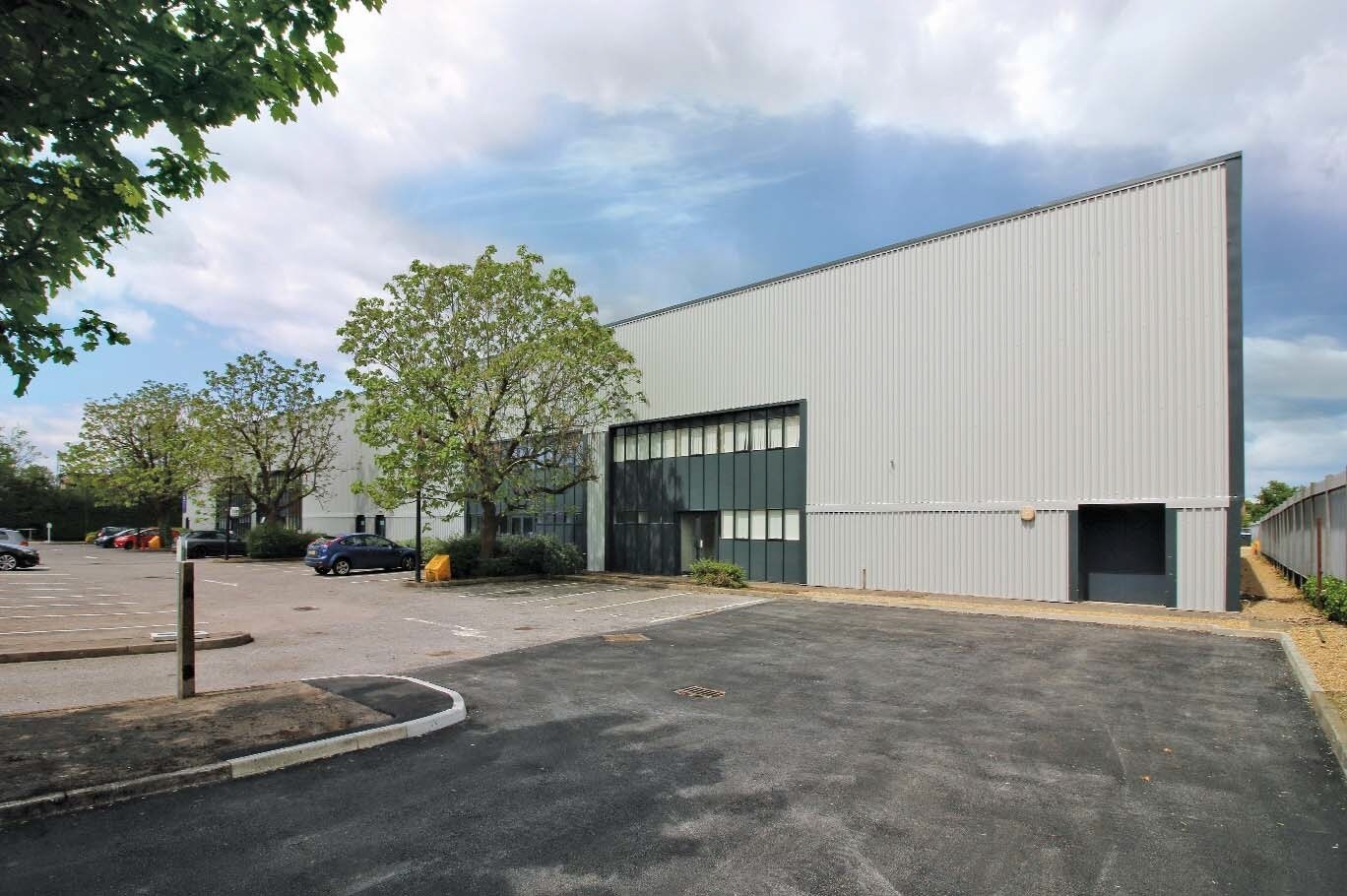Votre e-mail a été envoyé.

Whitworth Rd Industriel/Logistique | 339–1 064 m² | À louer | Stevenage SG1 4QS



Certaines informations ont été traduites automatiquement.

INFORMATIONS PRINCIPALES
- The A505 provided fast east/west communications between Luton and M1 and Cambridge and the M1
- Stevenage is a modern new town served by an efficient system of dual carriageways and has a particularly strong base of hi-tech industries in the phar
- Stevenage intercity station provides a fast service to London Kings Cross with a minimum travel time of only 19 minutes.
- Excellent established location
CARACTÉRISTIQUES
TOUS LES ESPACES DISPONIBLES(2)
Afficher les loyers en
- ESPACE
- SURFACE
- DURÉE
- LOYER
- TYPE DE BIEN
- ÉTAT
- DISPONIBLE
Les espaces 2 de cet immeuble doivent être loués ensemble, pour un total de 726 m² (Surface contiguë):
Positioned at the front of the estate unit 3 is a mid-terraced warehouse with front two-storey offices and rear loading. The warehouse offers a single uninterrupted space with an eaves height of 7.4m (ridge 8.4m). AVAILABILITY and TERMS Each unit is available to let on a new lease for a term to be agreed. Full details on request.
- Classe d’utilisation : E
- New full size loading doors
- Double glazed and air conditioned offices
- Classe de performance énergétique –B
- Newly refurbished
- Comprend 45 m² d’espace de bureau dédié
Les espaces 2 de cet immeuble doivent être loués ensemble, pour un total de 339 m² (Surface contiguë):
Positioned at the front of the estate unit 3 is a mid-terraced warehouse with front two-storey offices and rear loading. The warehouse offers a single uninterrupted space with an eaves height of 7.4m (ridge 8.4m). AVAILABILITY and TERMS Each unit is available to let on a new lease for a term to be agreed. Full details on request.
- Classe d’utilisation : E
- Classe de performance énergétique –B
- Newly refurbished
- Comprend 45 m² d’espace de bureau dédié
- New full size loading doors
- Double glazed and air conditioned offices
| Espace | Surface | Durée | Loyer | Type de bien | État | Disponible |
| RDC – Unit 3, 1er étage – Unit 3 | 726 m² | Négociable | 146,57 € /m²/an 12,21 € /m²/mois 106 351 € /an 8 863 € /mois | Industriel/Logistique | Construction achevée | Maintenant |
| RDC – Unit 6, 1er étage – Unit 6 | 339 m² | Négociable | 146,57 € /m²/an 12,21 € /m²/mois 49 621 € /an 4 135 € /mois | Industriel/Logistique | Construction achevée | Maintenant |
RDC – Unit 3, 1er étage – Unit 3
Les espaces 2 de cet immeuble doivent être loués ensemble, pour un total de 726 m² (Surface contiguë):
| Surface |
|
RDC – Unit 3 - 680 m²
1er étage – Unit 3 - 45 m²
|
| Durée |
| Négociable |
| Loyer |
| 146,57 € /m²/an 12,21 € /m²/mois 106 351 € /an 8 863 € /mois |
| Type de bien |
| Industriel/Logistique |
| État |
| Construction achevée |
| Disponible |
| Maintenant |
RDC – Unit 6, 1er étage – Unit 6
Les espaces 2 de cet immeuble doivent être loués ensemble, pour un total de 339 m² (Surface contiguë):
| Surface |
|
RDC – Unit 6 - 323 m²
1er étage – Unit 6 - 16 m²
|
| Durée |
| Négociable |
| Loyer |
| 146,57 € /m²/an 12,21 € /m²/mois 49 621 € /an 4 135 € /mois |
| Type de bien |
| Industriel/Logistique |
| État |
| Construction achevée |
| Disponible |
| Maintenant |
RDC – Unit 3, 1er étage – Unit 3
| Surface |
RDC – Unit 3 - 680 m²
1er étage – Unit 3 - 45 m²
|
| Durée | Négociable |
| Loyer | 146,57 € /m²/an |
| Type de bien | Industriel/Logistique |
| État | Construction achevée |
| Disponible | Maintenant |
Positioned at the front of the estate unit 3 is a mid-terraced warehouse with front two-storey offices and rear loading. The warehouse offers a single uninterrupted space with an eaves height of 7.4m (ridge 8.4m). AVAILABILITY and TERMS Each unit is available to let on a new lease for a term to be agreed. Full details on request.
- Classe d’utilisation : E
- Classe de performance énergétique –B
- New full size loading doors
- Newly refurbished
- Double glazed and air conditioned offices
- Comprend 45 m² d’espace de bureau dédié
RDC – Unit 6, 1er étage – Unit 6
| Surface |
RDC – Unit 6 - 323 m²
1er étage – Unit 6 - 16 m²
|
| Durée | Négociable |
| Loyer | 146,57 € /m²/an |
| Type de bien | Industriel/Logistique |
| État | Construction achevée |
| Disponible | Maintenant |
Positioned at the front of the estate unit 3 is a mid-terraced warehouse with front two-storey offices and rear loading. The warehouse offers a single uninterrupted space with an eaves height of 7.4m (ridge 8.4m). AVAILABILITY and TERMS Each unit is available to let on a new lease for a term to be agreed. Full details on request.
- Classe d’utilisation : E
- Comprend 45 m² d’espace de bureau dédié
- Classe de performance énergétique –B
- New full size loading doors
- Newly refurbished
- Double glazed and air conditioned offices
APERÇU DU BIEN
Pin Green Industrial Estate comprises a spacious estate totalling nearly 52,000 sq ft in 8 Units arranged in two terraces featuring excellent HGV turning and loading areas. The entire estate has been upgraded which included a programme of external redecorations and new signage to all units.
FAITS SUR L’INSTALLATION ENTREPÔT
OCCUPANTS
- ÉTAGE
- NOM DE L’OCCUPANT
- SECTEUR D’ACTIVITÉ
- Multi
- Habasit
- Manufacture
- Multi
- Howdens
- Grossiste
- Multi
- J&S Davis
- Manufacture
- Multi
- MAR
- Enseigne
- Multi
- Printed Systems
- Manufacture
- Multi
- Remedy Fulfilment
- Transport et entreposage
Présenté par

Whitworth Rd
Hum, une erreur s’est produite lors de l’envoi de votre message. Veuillez réessayer.
Merci ! Votre message a été envoyé.





