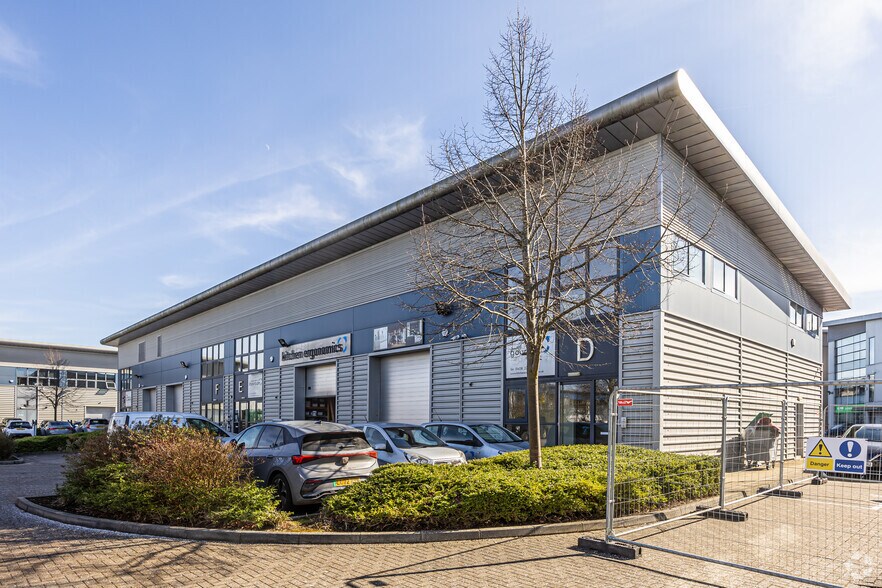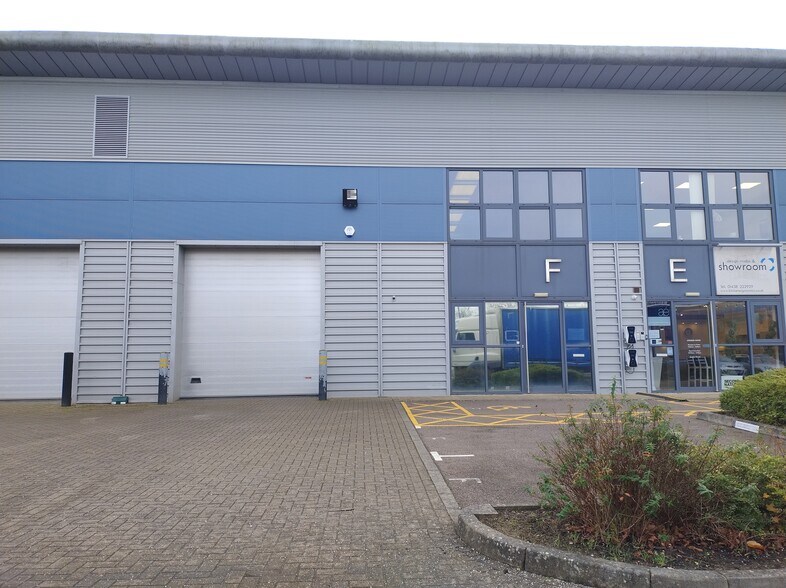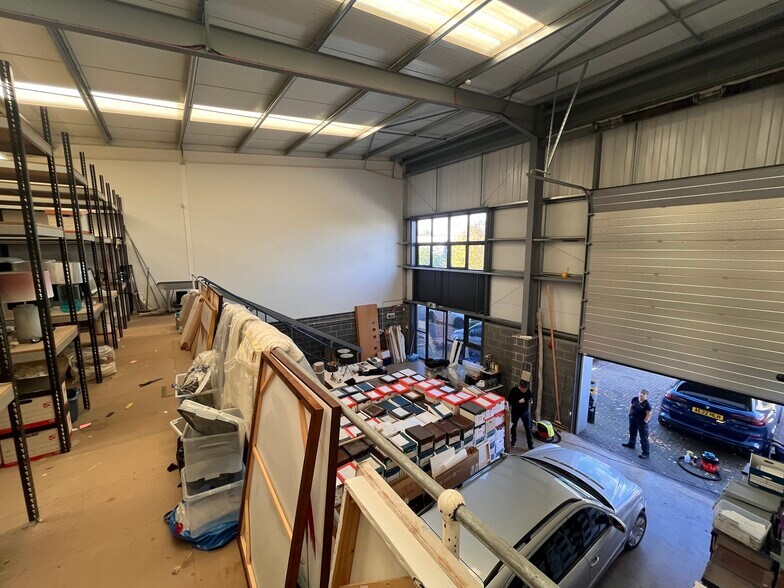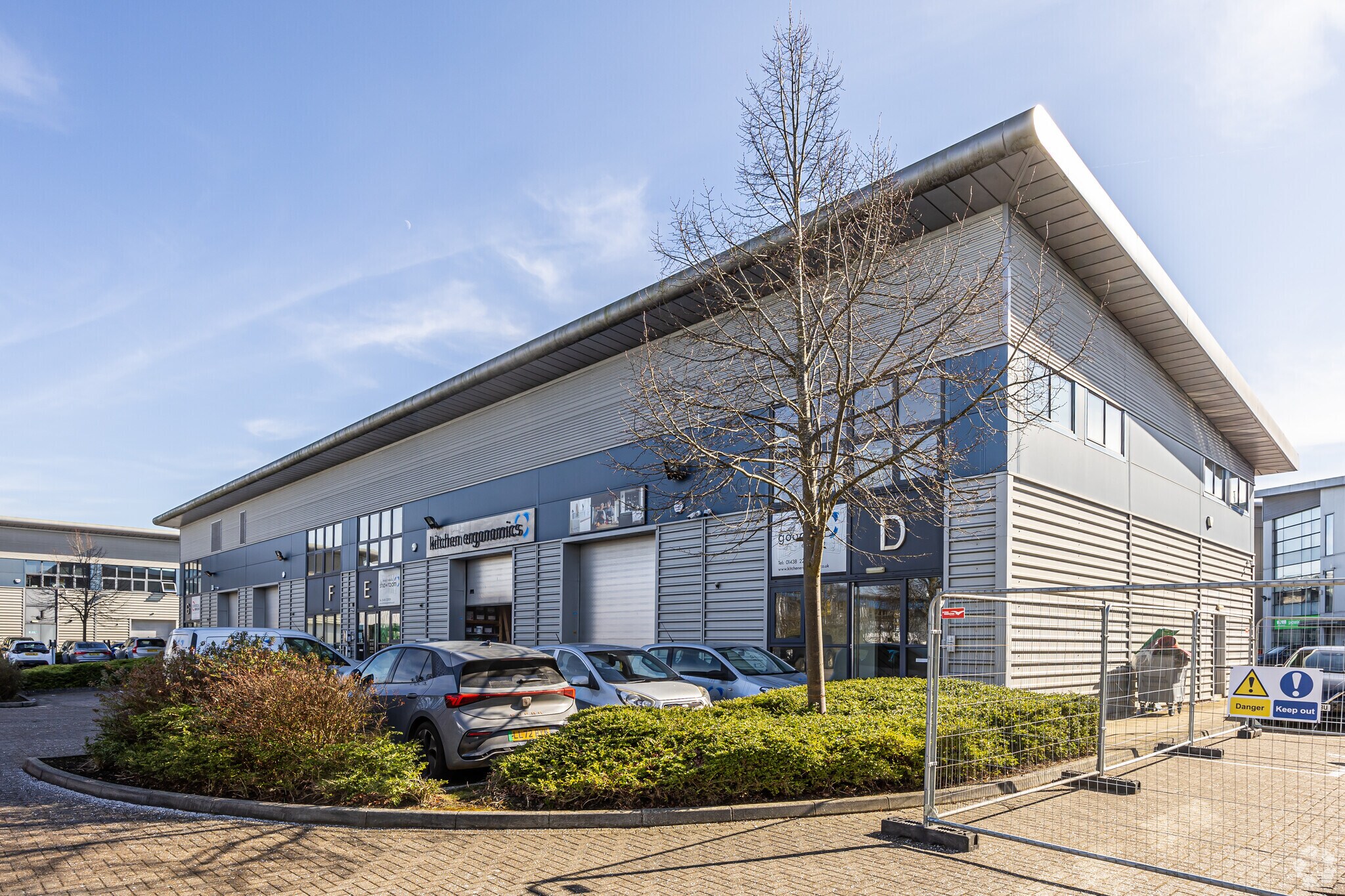
Cette fonctionnalité n’est pas disponible pour le moment.
Nous sommes désolés, mais la fonctionnalité à laquelle vous essayez d’accéder n’est pas disponible actuellement. Nous sommes au courant du problème et notre équipe travaille activement pour le résoudre.
Veuillez vérifier de nouveau dans quelques minutes. Veuillez nous excuser pour ce désagrément.
– L’équipe LoopNet
Votre e-mail a été envoyé.
Whittle Way Industriel/Logistique | 281 m² | À louer | Stevenage SG1 2FP



Certaines informations ont été traduites automatiquement.
INFORMATIONS PRINCIPALES
- Extensive skylights.
- 8-meter clear height
- 3-phase power supply
CARACTÉRISTIQUES
TOUS LES ESPACE DISPONIBLES(1)
Afficher les loyers en
- ESPACE
- SURFACE
- DURÉE
- LOYER
- TYPE DE BIEN
- ÉTAT
- DISPONIBLE
The space comprises an open plan modern warehouse / production unit with a loading door at the front (3.5m wide by 3.8m high) and a half depth mezzanine storage deck floor at the rear (995 square feet). It has a clear eaves height of 8m and a single disabled toilet on the ground floor.
- Classe d’utilisation : B2
- Entreposage sécurisé
- Classe de performance énergétique – E
- Quality fit out
- Toilettes privées
- Stores automatiques
- 8m Clear Headroom
- Mezzanine Storage
| Espace | Surface | Durée | Loyer | Type de bien | État | Disponible |
| RDC – Unit F | 281 m² | Négociable | 145,41 € /m²/an 12,12 € /m²/mois 40 933 € /an 3 411 € /mois | Industriel/Logistique | Construction achevée | Maintenant |
RDC – Unit F
| Surface |
| 281 m² |
| Durée |
| Négociable |
| Loyer |
| 145,41 € /m²/an 12,12 € /m²/mois 40 933 € /an 3 411 € /mois |
| Type de bien |
| Industriel/Logistique |
| État |
| Construction achevée |
| Disponible |
| Maintenant |
RDC – Unit F
| Surface | 281 m² |
| Durée | Négociable |
| Loyer | 145,41 € /m²/an |
| Type de bien | Industriel/Logistique |
| État | Construction achevée |
| Disponible | Maintenant |
The space comprises an open plan modern warehouse / production unit with a loading door at the front (3.5m wide by 3.8m high) and a half depth mezzanine storage deck floor at the rear (995 square feet). It has a clear eaves height of 8m and a single disabled toilet on the ground floor.
- Classe d’utilisation : B2
- Toilettes privées
- Entreposage sécurisé
- Stores automatiques
- Classe de performance énergétique – E
- 8m Clear Headroom
- Quality fit out
- Mezzanine Storage
APERÇU DU BIEN
Located in a modern commercial centre with a strong high tech/aerospace/life sciences presence. Stevenage station provides a fast intercity service to London Kings Cross (minimum travel time 19 minutes). Luton and Stansted airports are conveniently close.
FAITS SUR L’INSTALLATION ENTREPÔT
OCCUPANTS
- ÉTAGE
- NOM DE L’OCCUPANT
- SECTEUR D’ACTIVITÉ
- RDC
- Commercial Services UK
- -
- RDC
- Kitchen Ergonomics Ltd
- Manufacture
Présenté par

Whittle Way
Hum, une erreur s’est produite lors de l’envoi de votre message. Veuillez réessayer.
Merci ! Votre message a été envoyé.





