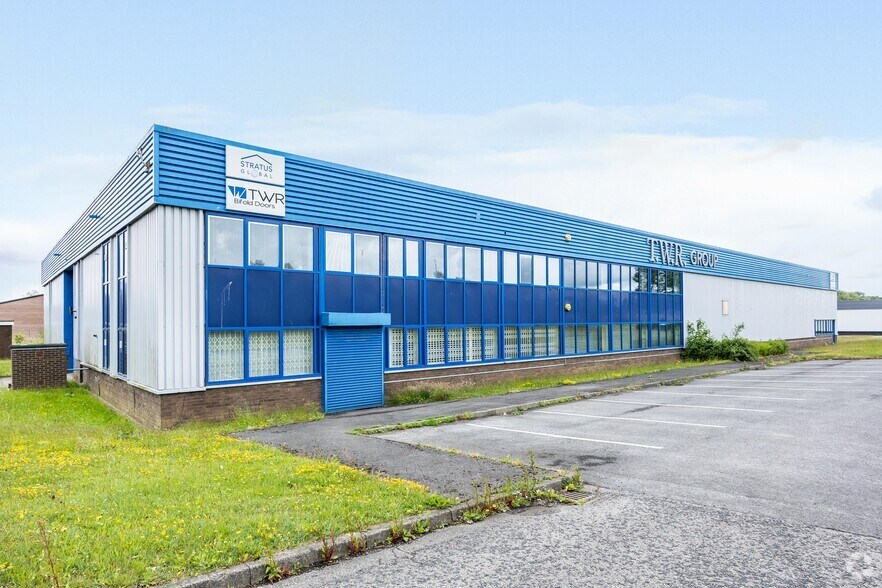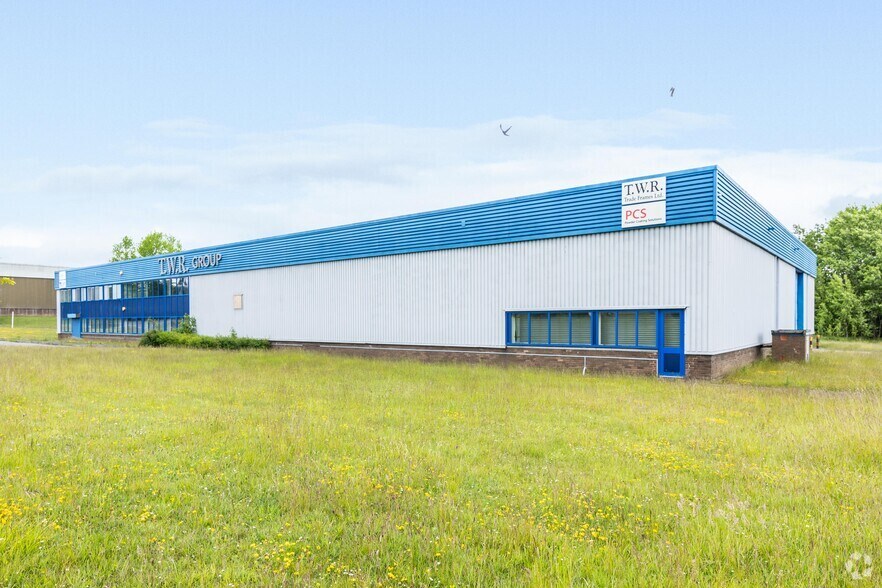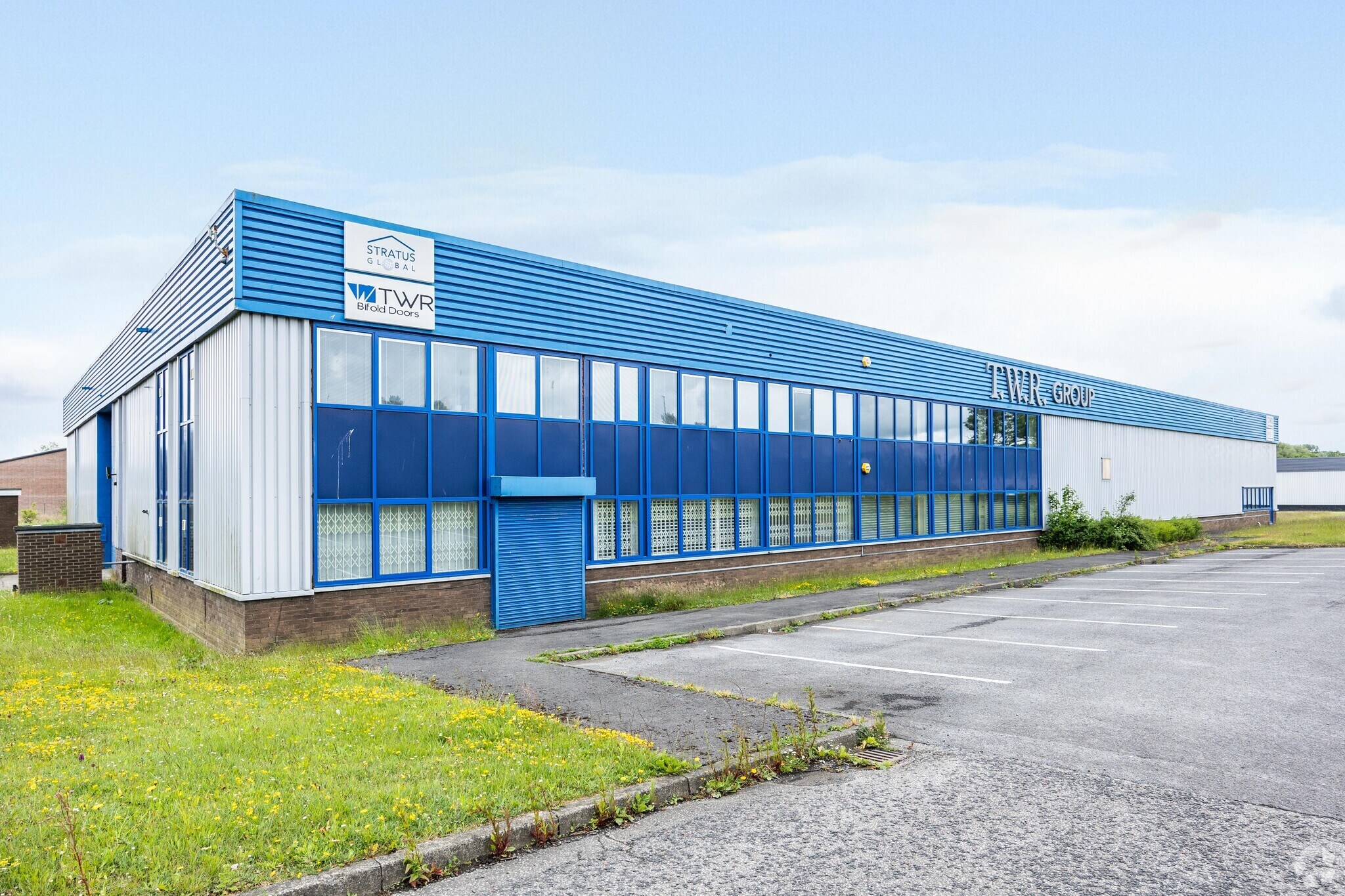
Cette fonctionnalité n’est pas disponible pour le moment.
Nous sommes désolés, mais la fonctionnalité à laquelle vous essayez d’accéder n’est pas disponible actuellement. Nous sommes au courant du problème et notre équipe travaille activement pour le résoudre.
Veuillez vérifier de nouveau dans quelques minutes. Veuillez nous excuser pour ce désagrément.
– L’équipe LoopNet
Votre e-mail a été envoyé.
Whitehouse Way Industriel/Logistique | 122–2 044 m² | À louer | Peterlee SR8 2JJ


Certaines informations ont été traduites automatiquement.
INFORMATIONS PRINCIPALES
- In a prominent location on Whitehouse Way
- Access via A19
- Parking
CARACTÉRISTIQUES
TOUS LES ESPACES DISPONIBLES(2)
Afficher les loyers en
- ESPACE
- SURFACE
- DURÉE
- LOYER
- TYPE DE BIEN
- ÉTAT
- DISPONIBLE
The property is a detached warehouse of steel portal frame construction with flat roof including glass skylights. The warehouse area has concrete flooring along with a minimum eaves height of 5.2m to the steel crossbeams raising to 6.4m at the roof sheeting. The roller shutter on the southern elevation measures 4.4m wide by 5.2m high with the roller shutter on the northern elevation measuring 3.8m wide by 5.2m high. There is an office block located within the property which includes male and female WCs, a kitchenette area and broadly open plan office accommodation over ground and first floors. The landlord intends to refurbish the property prior to a new tenant taking occupation and this will include LED lighting to both warehouse and office areas, full redecoration and installation of new roller shutter doors along with external redecoration of the cladding.
- Classe d’utilisation : B2
- Peut être associé à un ou plusieurs espaces supplémentaires pour obtenir jusqu’à 2 044 m² d’espace adjacent.
- Classe de performance énergétique – B
- Open Plan Warehouse
- Comprend 122 m² d’espace de bureau dédié
- Lumière naturelle
- Natural Light
- Office Space
The property is a detached warehouse of steel portal frame construction with flat roof including glass skylights. The warehouse area has concrete flooring along with a minimum eaves height of 5.2m to the steel crossbeams raising to 6.4m at the roof sheeting. The roller shutter on the southern elevation measures 4.4m wide by 5.2m high with the roller shutter on the northern elevation measuring 3.8m wide by 5.2m high. There is an office block located within the property which includes male and female WCs, a kitchenette area and broadly open plan office accommodation over ground and first floors. The landlord intends to refurbish the property prior to a new tenant taking occupation and this will include LED lighting to both warehouse and office areas, full redecoration and installation of new roller shutter doors along with external redecoration of the cladding.
- Classe d’utilisation : B2
- Peut être associé à un ou plusieurs espaces supplémentaires pour obtenir jusqu’à 2 044 m² d’espace adjacent.
- Classe de performance énergétique – B
- Open Plan Warehouse
- Comprend 122 m² d’espace de bureau dédié
- Lumière naturelle
- Natural Light
- Office Space
| Espace | Surface | Durée | Loyer | Type de bien | État | Disponible |
| RDC – Unit 4 | 1 922 m² | Négociable | 62,95 € /m²/an 5,25 € /m²/mois 120 985 € /an 10 082 € /mois | Industriel/Logistique | Construction partielle | Maintenant |
| 1er étage – Unit 4 | 122 m² | Négociable | 62,95 € /m²/an 5,25 € /m²/mois 7 655 € /an 637,93 € /mois | Industriel/Logistique | Construction partielle | Maintenant |
RDC – Unit 4
| Surface |
| 1 922 m² |
| Durée |
| Négociable |
| Loyer |
| 62,95 € /m²/an 5,25 € /m²/mois 120 985 € /an 10 082 € /mois |
| Type de bien |
| Industriel/Logistique |
| État |
| Construction partielle |
| Disponible |
| Maintenant |
1er étage – Unit 4
| Surface |
| 122 m² |
| Durée |
| Négociable |
| Loyer |
| 62,95 € /m²/an 5,25 € /m²/mois 7 655 € /an 637,93 € /mois |
| Type de bien |
| Industriel/Logistique |
| État |
| Construction partielle |
| Disponible |
| Maintenant |
RDC – Unit 4
| Surface | 1 922 m² |
| Durée | Négociable |
| Loyer | 62,95 € /m²/an |
| Type de bien | Industriel/Logistique |
| État | Construction partielle |
| Disponible | Maintenant |
The property is a detached warehouse of steel portal frame construction with flat roof including glass skylights. The warehouse area has concrete flooring along with a minimum eaves height of 5.2m to the steel crossbeams raising to 6.4m at the roof sheeting. The roller shutter on the southern elevation measures 4.4m wide by 5.2m high with the roller shutter on the northern elevation measuring 3.8m wide by 5.2m high. There is an office block located within the property which includes male and female WCs, a kitchenette area and broadly open plan office accommodation over ground and first floors. The landlord intends to refurbish the property prior to a new tenant taking occupation and this will include LED lighting to both warehouse and office areas, full redecoration and installation of new roller shutter doors along with external redecoration of the cladding.
- Classe d’utilisation : B2
- Comprend 122 m² d’espace de bureau dédié
- Peut être associé à un ou plusieurs espaces supplémentaires pour obtenir jusqu’à 2 044 m² d’espace adjacent.
- Lumière naturelle
- Classe de performance énergétique – B
- Natural Light
- Open Plan Warehouse
- Office Space
1er étage – Unit 4
| Surface | 122 m² |
| Durée | Négociable |
| Loyer | 62,95 € /m²/an |
| Type de bien | Industriel/Logistique |
| État | Construction partielle |
| Disponible | Maintenant |
The property is a detached warehouse of steel portal frame construction with flat roof including glass skylights. The warehouse area has concrete flooring along with a minimum eaves height of 5.2m to the steel crossbeams raising to 6.4m at the roof sheeting. The roller shutter on the southern elevation measures 4.4m wide by 5.2m high with the roller shutter on the northern elevation measuring 3.8m wide by 5.2m high. There is an office block located within the property which includes male and female WCs, a kitchenette area and broadly open plan office accommodation over ground and first floors. The landlord intends to refurbish the property prior to a new tenant taking occupation and this will include LED lighting to both warehouse and office areas, full redecoration and installation of new roller shutter doors along with external redecoration of the cladding.
- Classe d’utilisation : B2
- Comprend 122 m² d’espace de bureau dédié
- Peut être associé à un ou plusieurs espaces supplémentaires pour obtenir jusqu’à 2 044 m² d’espace adjacent.
- Lumière naturelle
- Classe de performance énergétique – B
- Natural Light
- Open Plan Warehouse
- Office Space
APERÇU DU BIEN
North West Industrial Estate is an established industrial and commercial location benefiting from excellent communication links, located in close proximity to the A19 which is within approximately a 3 minute drive time.
FAITS SUR L’INSTALLATION ENTREPÔT
OCCUPANTS
- ÉTAGE
- NOM DE L’OCCUPANT
- SECTEUR D’ACTIVITÉ
- RDC
- T.W.R Group
- Manufacture
Présenté par

Whitehouse Way
Hum, une erreur s’est produite lors de l’envoi de votre message. Veuillez réessayer.
Merci ! Votre message a été envoyé.



