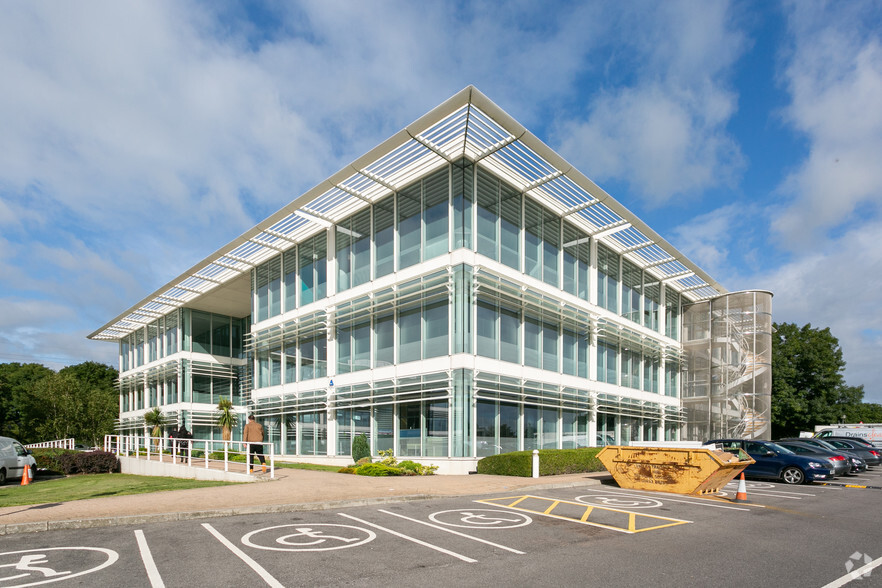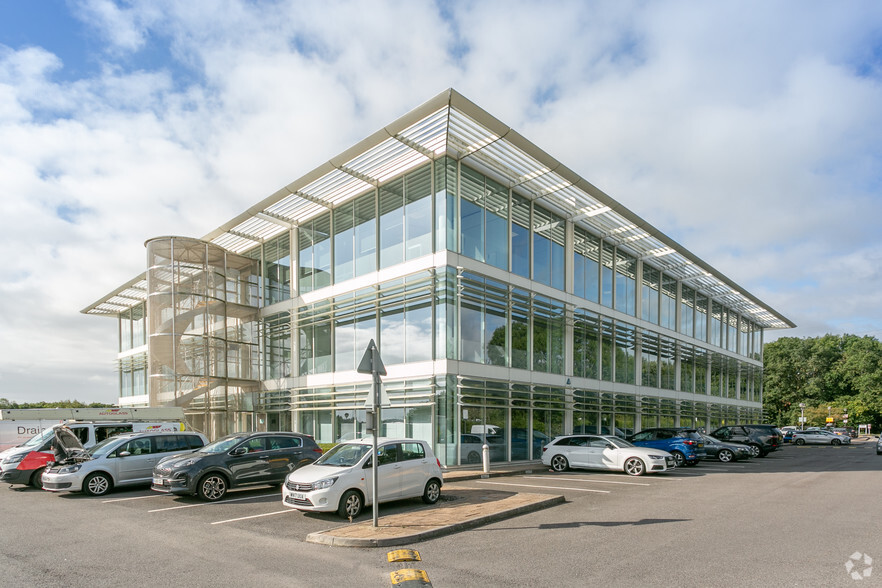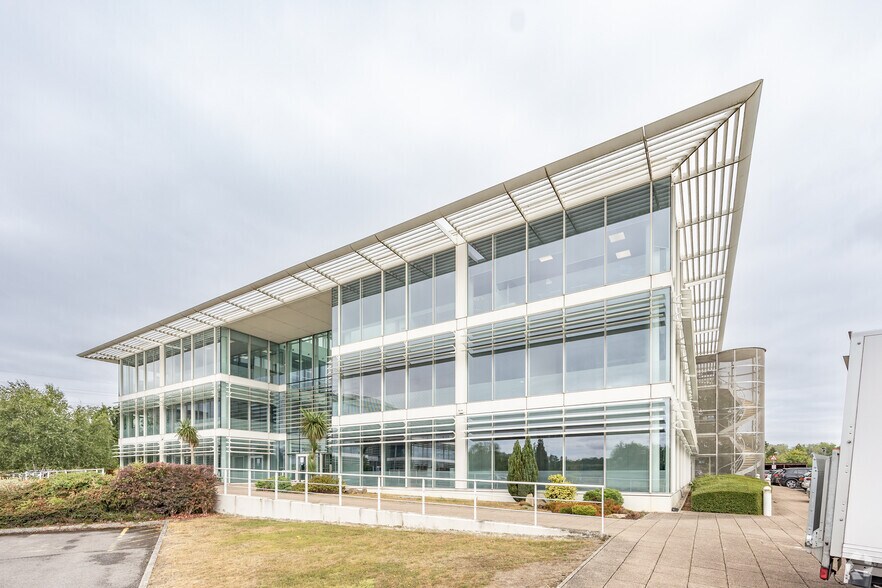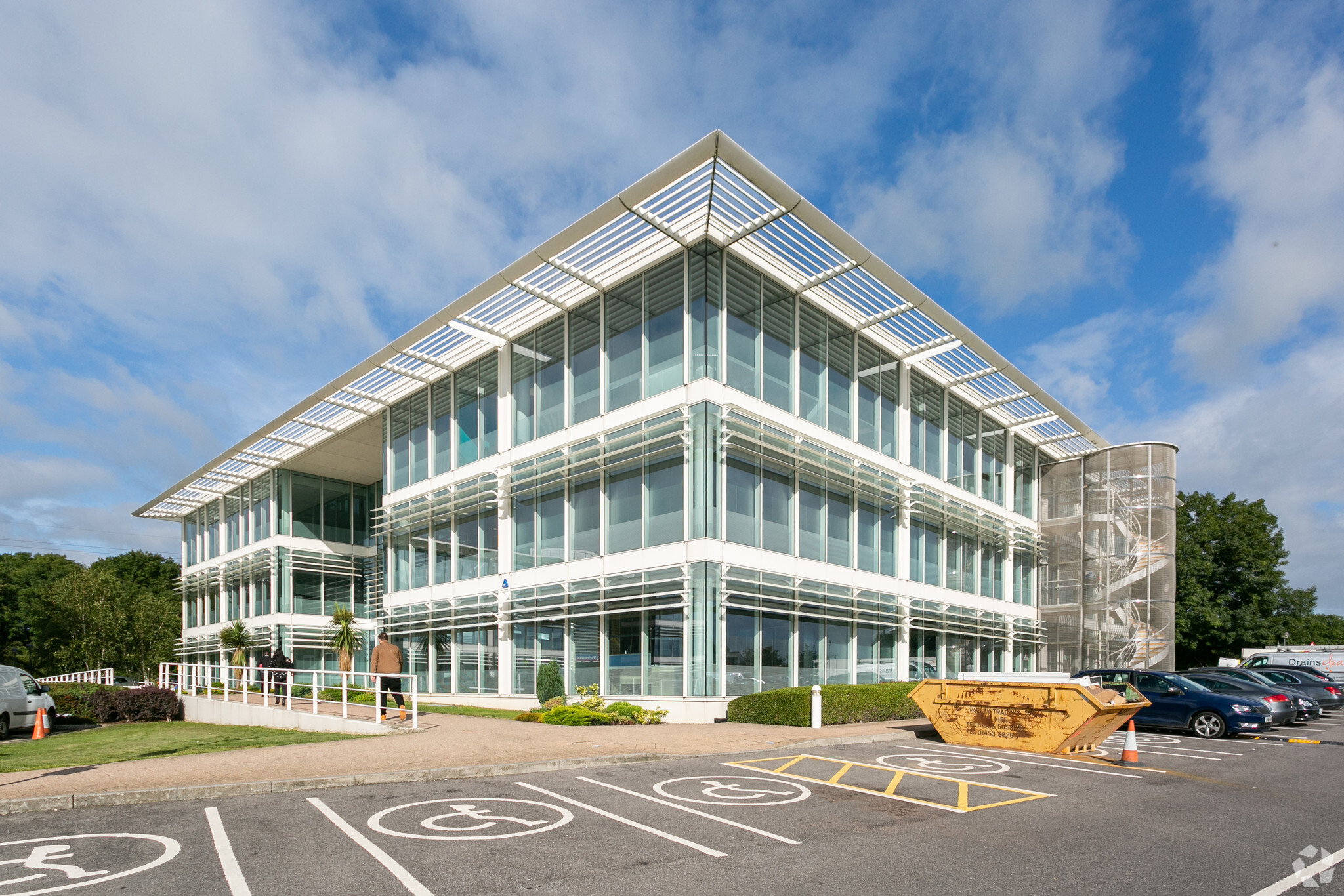Votre e-mail a été envoyé.
Certaines informations ont été traduites automatiquement.
INFORMATIONS PRINCIPALES
- Le bâtiment dispose d'une climatisation ventilo-convecteur à 4 tubes avec commande numérique et d'un système de contrôle complet du système de gestion du bâtiment.
- Il y a des plafonds métalliques suspendus, un éclairage de catégorie 2, une gestion et une sécurité sur place et une crèche sur place
- L'établissement bénéficie également d'un impressionnant atrium de réception sur toute la hauteur avec des ascenseurs vitrés et d'un sol surélevé à accès complet avec un vide de 150 mm.
TOUS LES ESPACES DISPONIBLES(2)
Afficher les loyers en
- ESPACE
- SURFACE
- DURÉE
- LOYER
- TYPE DE BIEN
- ÉTAT
- DISPONIBLE
4 pipe, fan coil air conditioning with digital control and provision for full building management system control. Striking full height reception atrium with glass lifts. Full access raised floors with 150mm floor void. Category 2 lighting. Suspended metal ceilings. Male and Female toilet facilities with shower. On site management and 24 hour security. On site child based nursery
- Classe d’utilisation : E
- Principalement open space
- Peut être associé à un ou plusieurs espaces supplémentaires pour obtenir jusqu’à 919 m² d’espace adjacent.
- Cuisine
- Toilettes incluses dans le bail
- Good natural light
- Cat II lighting
- Partiellement aménagé comme Bureau standard
- Convient pour 6 à 75 personnes
- Climatisation centrale
- Lumière naturelle
- Bail professionnel
- Flexible terms
Striking full height reception atrium with glass lifts. 4 pipe, fan coil air conditioning with digital control with provision for full building management system control. Full access raised floors with 150mm floor void. LED lighting. Suspended metal ceilings. Male and Female toilet facilities with shower.
- Classe d’utilisation : E
- Principalement open space
- Peut être associé à un ou plusieurs espaces supplémentaires pour obtenir jusqu’à 919 m² d’espace adjacent.
- Cuisine
- Toilettes incluses dans le bail
- Good natural light
- Cat II lighting
- Partiellement aménagé comme Bureau standard
- Convient pour 7 à 22 personnes
- Climatisation centrale
- Lumière naturelle
- Bail professionnel
- Flexible terms
| Espace | Surface | Durée | Loyer | Type de bien | État | Disponible |
| 1er étage, bureau Part | 674 m² | Négociable | 272,17 € /m²/an 22,68 € /m²/mois 183 321 € /an 15 277 € /mois | Bureau | Construction partielle | Maintenant |
| 2e étage, bureau Part | 245 m² | Négociable | 278,36 € /m²/an 23,20 € /m²/mois 68 194 € /an 5 683 € /mois | Bureau | Construction partielle | Maintenant |
1er étage, bureau Part
| Surface |
| 674 m² |
| Durée |
| Négociable |
| Loyer |
| 272,17 € /m²/an 22,68 € /m²/mois 183 321 € /an 15 277 € /mois |
| Type de bien |
| Bureau |
| État |
| Construction partielle |
| Disponible |
| Maintenant |
2e étage, bureau Part
| Surface |
| 245 m² |
| Durée |
| Négociable |
| Loyer |
| 278,36 € /m²/an 23,20 € /m²/mois 68 194 € /an 5 683 € /mois |
| Type de bien |
| Bureau |
| État |
| Construction partielle |
| Disponible |
| Maintenant |
1er étage, bureau Part
| Surface | 674 m² |
| Durée | Négociable |
| Loyer | 272,17 € /m²/an |
| Type de bien | Bureau |
| État | Construction partielle |
| Disponible | Maintenant |
4 pipe, fan coil air conditioning with digital control and provision for full building management system control. Striking full height reception atrium with glass lifts. Full access raised floors with 150mm floor void. Category 2 lighting. Suspended metal ceilings. Male and Female toilet facilities with shower. On site management and 24 hour security. On site child based nursery
- Classe d’utilisation : E
- Partiellement aménagé comme Bureau standard
- Principalement open space
- Convient pour 6 à 75 personnes
- Peut être associé à un ou plusieurs espaces supplémentaires pour obtenir jusqu’à 919 m² d’espace adjacent.
- Climatisation centrale
- Cuisine
- Lumière naturelle
- Toilettes incluses dans le bail
- Bail professionnel
- Good natural light
- Flexible terms
- Cat II lighting
2e étage, bureau Part
| Surface | 245 m² |
| Durée | Négociable |
| Loyer | 278,36 € /m²/an |
| Type de bien | Bureau |
| État | Construction partielle |
| Disponible | Maintenant |
Striking full height reception atrium with glass lifts. 4 pipe, fan coil air conditioning with digital control with provision for full building management system control. Full access raised floors with 150mm floor void. LED lighting. Suspended metal ceilings. Male and Female toilet facilities with shower.
- Classe d’utilisation : E
- Partiellement aménagé comme Bureau standard
- Principalement open space
- Convient pour 7 à 22 personnes
- Peut être associé à un ou plusieurs espaces supplémentaires pour obtenir jusqu’à 919 m² d’espace adjacent.
- Climatisation centrale
- Cuisine
- Lumière naturelle
- Toilettes incluses dans le bail
- Bail professionnel
- Good natural light
- Flexible terms
- Cat II lighting
APERÇU DU BIEN
Stella représente une occasion rare pour les petits et les grands occupants d'acquérir jusqu'à 10 667 pieds carrés d'espace flexible sur trois étages dans un bâtiment prestigieux du siège social.
- Atrium
- Ligne d’autobus
- Accès contrôlé
- Cour
- Property Manager sur place
- Système de sécurité
- Signalisation
- Éclairage d’appoint
- Classe de performance énergétique – D
- Réception
- Terrasse sur le toit
- Toilettes incluses dans le bail
- Accès direct à l’ascenseur
- Lumière naturelle
- Open space
- Réception
- Éclairage encastré
- Entreposage sécurisé
- Douches
- Plafond suspendu
- Climatisation
INFORMATIONS SUR L’IMMEUBLE
Présenté par
Société non fournie
Stella | Whitehill Way
Hum, une erreur s’est produite lors de l’envoi de votre message. Veuillez réessayer.
Merci ! Votre message a été envoyé.










