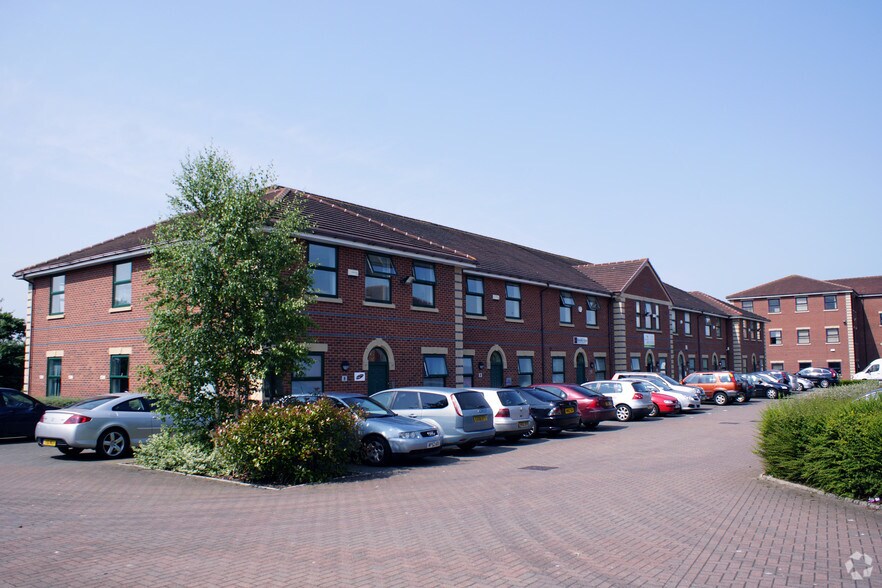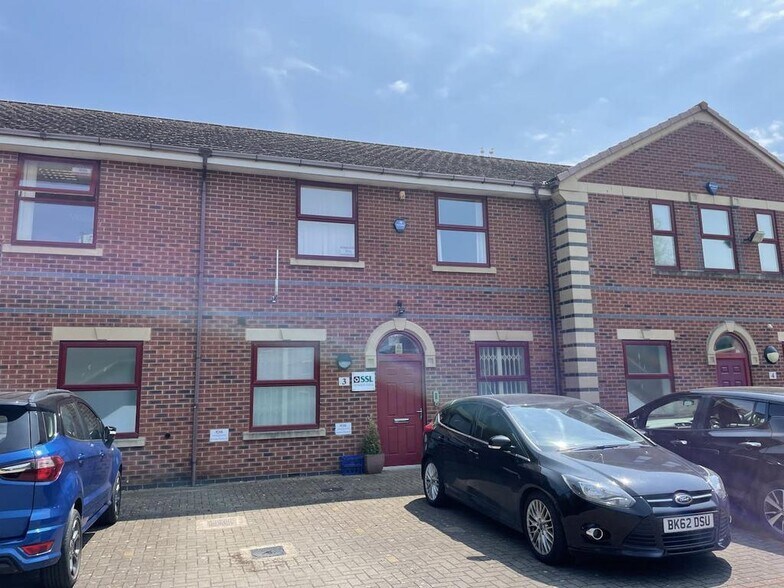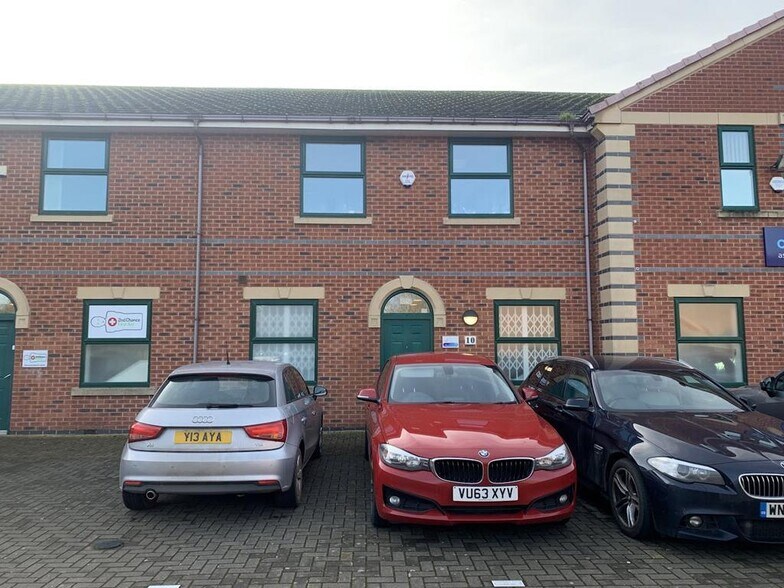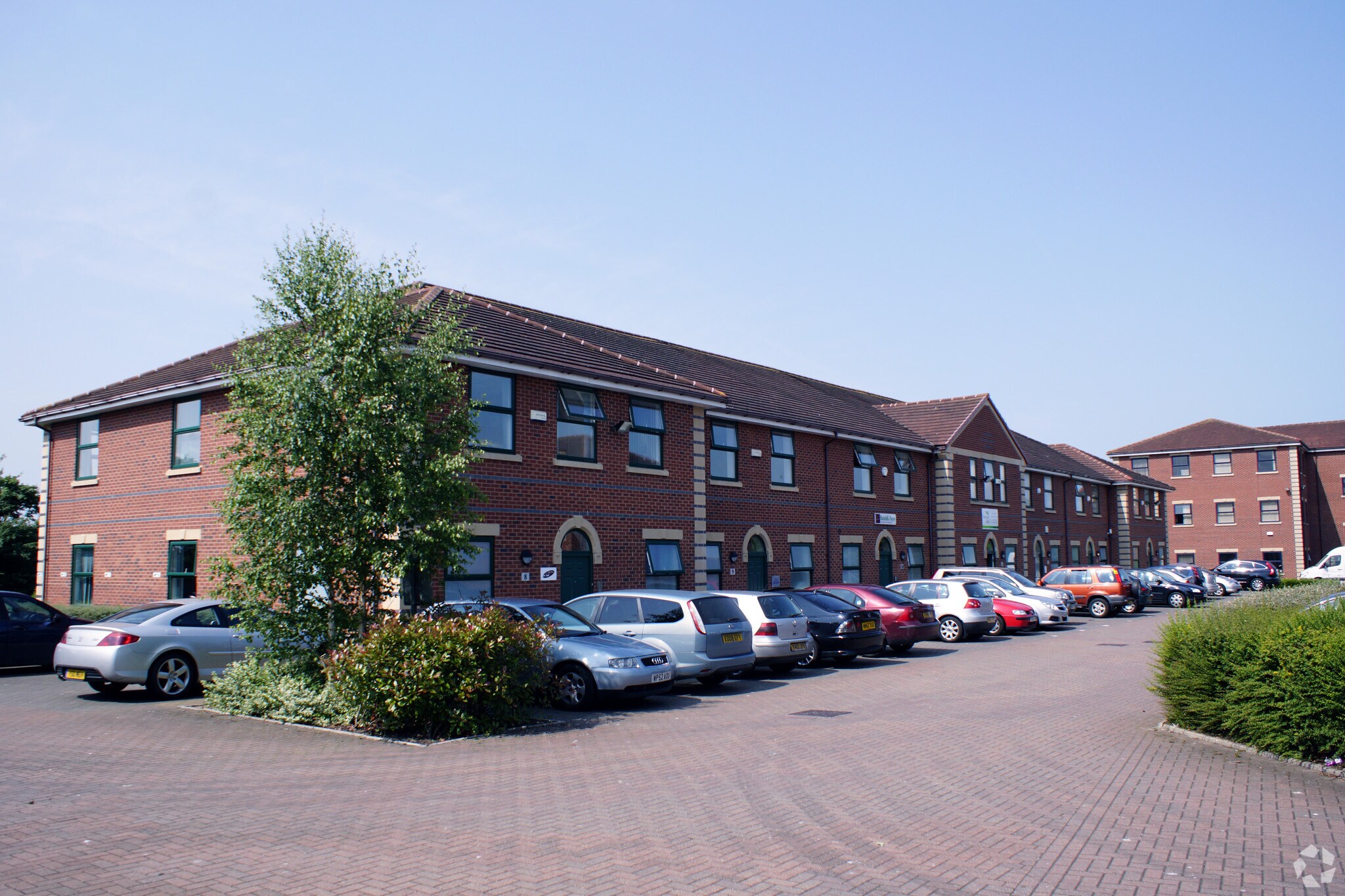Votre e-mail a été envoyé.

Wheatstone Ct Bureau | 72–156 m² | À louer | Quedgeley GL2 2AQ



Certaines informations ont été traduites automatiquement.

INFORMATIONS PRINCIPALES
- Toit en tuiles inclinées
- Porte d'entrée avec stores verticaux
- Fenêtres en PVC à double vitrage
TOUS LES ESPACES DISPONIBLES(2)
Afficher les loyers en
- ESPACE
- SURFACE
- DURÉE
- LOYER
- TYPE DE BIEN
- ÉTAT
- DISPONIBLE
Internally, the property provides a ground floor entrance lobby off which are located two WCs and kitchen facilities, server room and access to the ground floor office which is generally open plan together with two glazed partitioned offices/meeting rooms. Stairs from the entrance lobby also lead to the first floor which provides an open plan office and 2 private offices. The office accommodation has a carpet floor covering, emulsion painted plastered walls, suspended acoustic tiled ceiling with mainly integral lighting. The property is heated by wall mounted electric night storage heaters and air conditioning has been installed in the main office on the first floor. Externally, the unit has a block paved car park and benefits from eight allocated parking spaces.
- Classe d’utilisation : E
- Peut être associé à un ou plusieurs espaces supplémentaires pour obtenir jusqu’à 156 m² d’espace adjacent.
- Entièrement moquetté
- Revêtement de sol en moquette
- Chauffé par une installation électrique murale
- Entièrement aménagé comme Bureau standard
- Ventilation et chauffage centraux
- Toilettes incluses dans le bail
- Plafond suspendu en carrelage acoustique
- 8 places de parking attribuées
Internally, the property provides a ground floor entrance lobby off which are located two WCs and kitchen facilities, server room and access to the ground floor office which is generally open plan together with two glazed partitioned offices/meeting rooms. Stairs from the entrance lobby also lead to the first floor which provides an open plan office and 2 private offices. The office accommodation has a carpet floor covering, emulsion painted plastered walls, suspended acoustic tiled ceiling with mainly integral lighting. The property is heated by wall mounted electric night storage heaters and air conditioning has been installed in the main office on the first floor. Externally, the unit has a block paved car park and benefits from eight allocated parking spaces.
- Classe d’utilisation : E
- Peut être associé à un ou plusieurs espaces supplémentaires pour obtenir jusqu’à 156 m² d’espace adjacent.
- Entièrement moquetté
- Revêtement de sol en moquette
- Chauffé par une installation électrique murale
- Entièrement aménagé comme Bureau standard
- Ventilation et chauffage centraux
- Toilettes incluses dans le bail
- Plafond suspendu en carrelage acoustique
- 8 places de parking attribuées
| Espace | Surface | Durée | Loyer | Type de bien | État | Disponible |
| RDC, bureau Unit 10 | 72 m² | Négociable | 141,55 € /m²/an 11,80 € /m²/mois 10 192 € /an 849,32 € /mois | Bureau | Construction achevée | Maintenant |
| 1er étage, bureau Unit 10 | 84 m² | Négociable | 141,55 € /m²/an 11,80 € /m²/mois 11 954 € /an 996,17 € /mois | Bureau | Construction achevée | Maintenant |
RDC, bureau Unit 10
| Surface |
| 72 m² |
| Durée |
| Négociable |
| Loyer |
| 141,55 € /m²/an 11,80 € /m²/mois 10 192 € /an 849,32 € /mois |
| Type de bien |
| Bureau |
| État |
| Construction achevée |
| Disponible |
| Maintenant |
1er étage, bureau Unit 10
| Surface |
| 84 m² |
| Durée |
| Négociable |
| Loyer |
| 141,55 € /m²/an 11,80 € /m²/mois 11 954 € /an 996,17 € /mois |
| Type de bien |
| Bureau |
| État |
| Construction achevée |
| Disponible |
| Maintenant |
RDC, bureau Unit 10
| Surface | 72 m² |
| Durée | Négociable |
| Loyer | 141,55 € /m²/an |
| Type de bien | Bureau |
| État | Construction achevée |
| Disponible | Maintenant |
Internally, the property provides a ground floor entrance lobby off which are located two WCs and kitchen facilities, server room and access to the ground floor office which is generally open plan together with two glazed partitioned offices/meeting rooms. Stairs from the entrance lobby also lead to the first floor which provides an open plan office and 2 private offices. The office accommodation has a carpet floor covering, emulsion painted plastered walls, suspended acoustic tiled ceiling with mainly integral lighting. The property is heated by wall mounted electric night storage heaters and air conditioning has been installed in the main office on the first floor. Externally, the unit has a block paved car park and benefits from eight allocated parking spaces.
- Classe d’utilisation : E
- Entièrement aménagé comme Bureau standard
- Peut être associé à un ou plusieurs espaces supplémentaires pour obtenir jusqu’à 156 m² d’espace adjacent.
- Ventilation et chauffage centraux
- Entièrement moquetté
- Toilettes incluses dans le bail
- Revêtement de sol en moquette
- Plafond suspendu en carrelage acoustique
- Chauffé par une installation électrique murale
- 8 places de parking attribuées
1er étage, bureau Unit 10
| Surface | 84 m² |
| Durée | Négociable |
| Loyer | 141,55 € /m²/an |
| Type de bien | Bureau |
| État | Construction achevée |
| Disponible | Maintenant |
Internally, the property provides a ground floor entrance lobby off which are located two WCs and kitchen facilities, server room and access to the ground floor office which is generally open plan together with two glazed partitioned offices/meeting rooms. Stairs from the entrance lobby also lead to the first floor which provides an open plan office and 2 private offices. The office accommodation has a carpet floor covering, emulsion painted plastered walls, suspended acoustic tiled ceiling with mainly integral lighting. The property is heated by wall mounted electric night storage heaters and air conditioning has been installed in the main office on the first floor. Externally, the unit has a block paved car park and benefits from eight allocated parking spaces.
- Classe d’utilisation : E
- Entièrement aménagé comme Bureau standard
- Peut être associé à un ou plusieurs espaces supplémentaires pour obtenir jusqu’à 156 m² d’espace adjacent.
- Ventilation et chauffage centraux
- Entièrement moquetté
- Toilettes incluses dans le bail
- Revêtement de sol en moquette
- Plafond suspendu en carrelage acoustique
- Chauffé par une installation électrique murale
- 8 places de parking attribuées
APERÇU DU BIEN
La propriété est un immeuble de bureaux de deux étages à mi-terrasse construit en brique, reposant sous un toit de tuiles incliné. Il a un double vitrage (UPVC). fenêtres et porte d'entrée avec stores verticaux partout et grilles de sécurité intérieures au rez-de-chaussée.
- Système de sécurité
- Éclairage d’appoint
- Classe de performance énergétique –C
INFORMATIONS SUR L’IMMEUBLE
Présenté par

Wheatstone Ct
Hum, une erreur s’est produite lors de l’envoi de votre message. Veuillez réessayer.
Merci ! Votre message a été envoyé.






