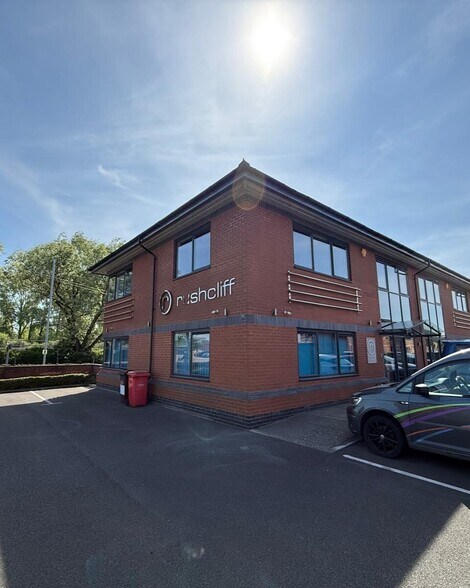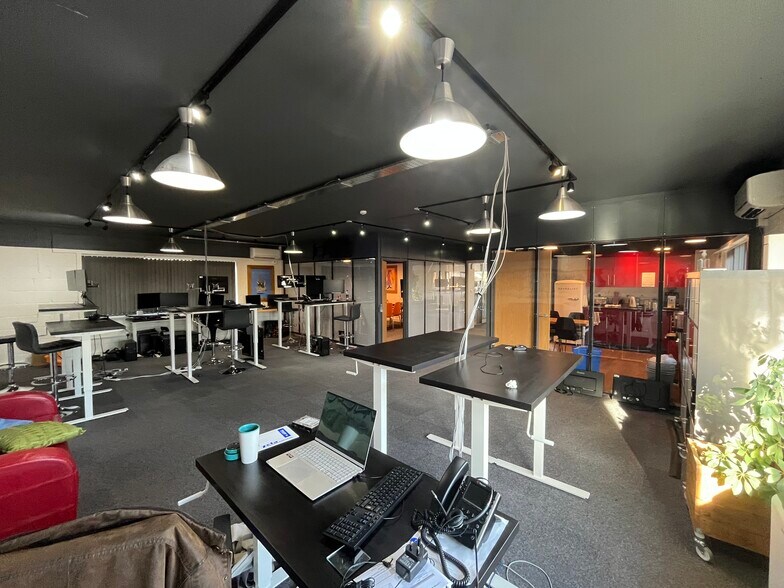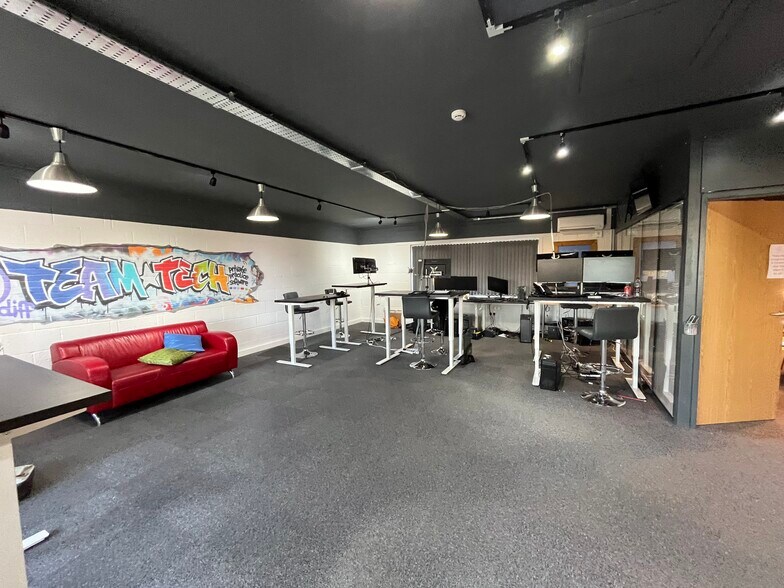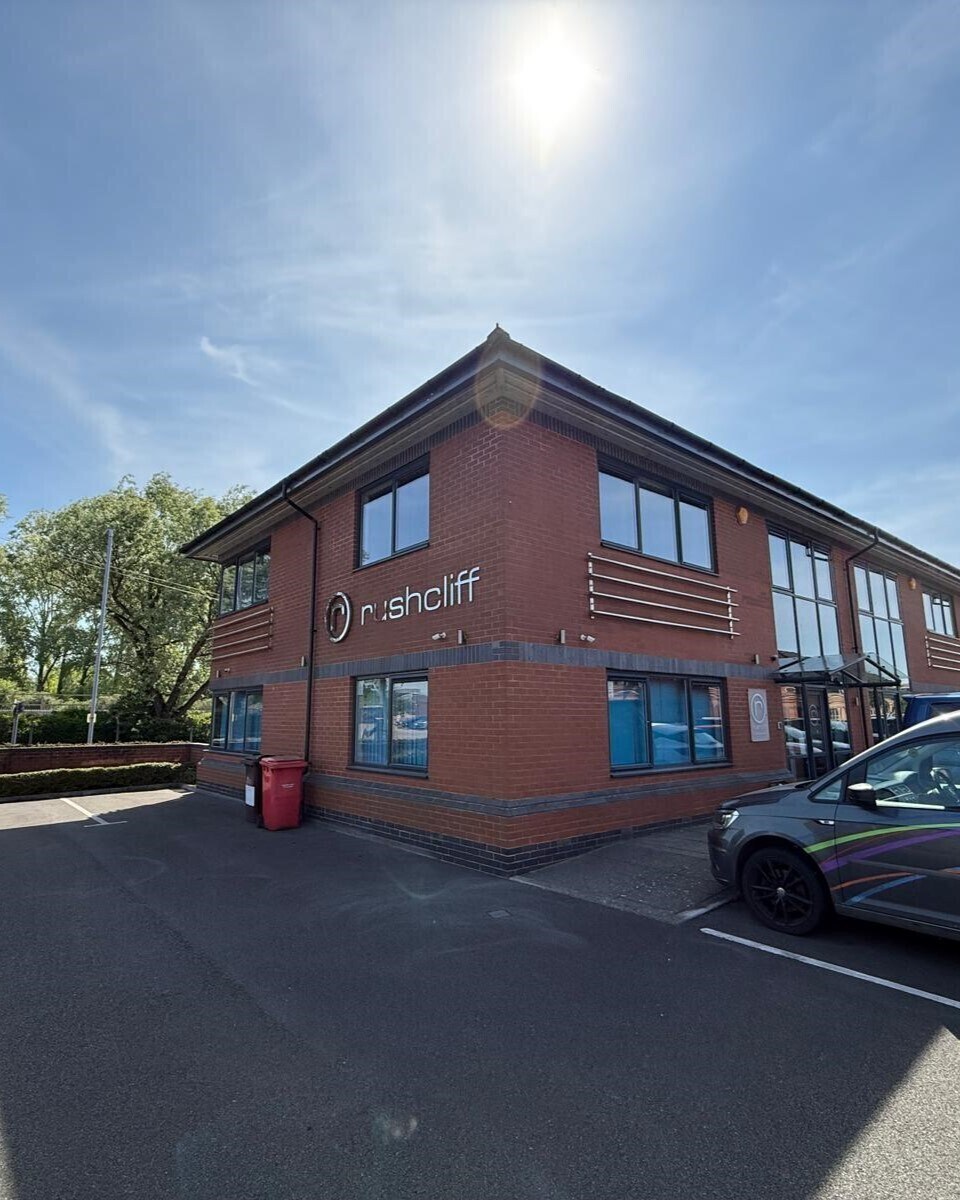Votre e-mail a été envoyé.

Wetmore Rd Bureau | 57–233 m² | À louer | Burton On Trent DE14 1DU



Certaines informations ont été traduites automatiquement.

INFORMATIONS PRINCIPALES
- HIGH-QUALITY OPEN PLAN OFFICE SPACE WITH MODERN INTERNAL DESIGN.
- ALL INCLUSIVE RENTS FROM £7,995 PER ANNUM, EXCLUSIVE.
- The building is currently assessed as one larger assessment and requires reassessing. We would recommend that further enquiries are directed to the Local Rating Authority (East Staffordshire Borough Council).
- SUITES AVAILABLE FROM 613 SQ. FT TO 2,513 SQ. FT (56.95 SQ. M TO 233.46 SQ. M).
- ALLOCATED CAR PARKING SPACES.
TOUS LES ESPACES DISPONIBLES(2)
Afficher les loyers en
- ESPACE
- SURFACE
- DURÉE
- LOYER
- TYPE DE BIEN
- ÉTAT
- DISPONIBLE
The available space comprises two office suites located within a larger modern office building, Suite A is located on the ground floor and comprises a single office suitable for 6 - 8 desks. Ground Floor - £7,995 per annum, inclusive of service charge and utilities.
- Classe d’utilisation : E
- Principalement open space
- Peut être associé à un ou plusieurs espaces supplémentaires pour obtenir jusqu’à 233 m² d’espace adjacent.
- Entièrement moquetté
- Lumière naturelle
- WC facilities
- Comfort cooling / heating, suspended ceiling
- Partiellement aménagé comme Bureau standard
- Convient pour 2 à 5 personnes
- Ventilation et chauffage centraux
- Plafonds suspendus
- Toilettes dans les parties communes
- Ground floor lobby
- Double glazed windows
The available space comprises two office suites located within a larger modern office building, Suite B is located on the first floor and provides open plan office space with a separate meeting room and modern kitchen. First Floor - £27,500 per annum, inclusive of service charge and utilities.
- Classe d’utilisation : E
- Principalement open space
- Peut être associé à un ou plusieurs espaces supplémentaires pour obtenir jusqu’à 233 m² d’espace adjacent.
- Entièrement moquetté
- Lumière naturelle
- WC facilities
- Comfort cooling / heating, suspended ceiling
- Partiellement aménagé comme Bureau standard
- Convient pour 5 à 16 personnes
- Ventilation et chauffage centraux
- Plafonds suspendus
- Toilettes dans les parties communes
- Ground floor lobby
- Double glazed windows
| Espace | Surface | Durée | Loyer | Type de bien | État | Disponible |
| RDC, bureau Suite A | 57 m² | Négociable | Sur demande Sur demande Sur demande Sur demande | Bureau | Construction partielle | En attente |
| 1er étage, bureau Suite B | 177 m² | Négociable | Sur demande Sur demande Sur demande Sur demande | Bureau | Construction partielle | Maintenant |
RDC, bureau Suite A
| Surface |
| 57 m² |
| Durée |
| Négociable |
| Loyer |
| Sur demande Sur demande Sur demande Sur demande |
| Type de bien |
| Bureau |
| État |
| Construction partielle |
| Disponible |
| En attente |
1er étage, bureau Suite B
| Surface |
| 177 m² |
| Durée |
| Négociable |
| Loyer |
| Sur demande Sur demande Sur demande Sur demande |
| Type de bien |
| Bureau |
| État |
| Construction partielle |
| Disponible |
| Maintenant |
RDC, bureau Suite A
| Surface | 57 m² |
| Durée | Négociable |
| Loyer | Sur demande |
| Type de bien | Bureau |
| État | Construction partielle |
| Disponible | En attente |
The available space comprises two office suites located within a larger modern office building, Suite A is located on the ground floor and comprises a single office suitable for 6 - 8 desks. Ground Floor - £7,995 per annum, inclusive of service charge and utilities.
- Classe d’utilisation : E
- Partiellement aménagé comme Bureau standard
- Principalement open space
- Convient pour 2 à 5 personnes
- Peut être associé à un ou plusieurs espaces supplémentaires pour obtenir jusqu’à 233 m² d’espace adjacent.
- Ventilation et chauffage centraux
- Entièrement moquetté
- Plafonds suspendus
- Lumière naturelle
- Toilettes dans les parties communes
- WC facilities
- Ground floor lobby
- Comfort cooling / heating, suspended ceiling
- Double glazed windows
1er étage, bureau Suite B
| Surface | 177 m² |
| Durée | Négociable |
| Loyer | Sur demande |
| Type de bien | Bureau |
| État | Construction partielle |
| Disponible | Maintenant |
The available space comprises two office suites located within a larger modern office building, Suite B is located on the first floor and provides open plan office space with a separate meeting room and modern kitchen. First Floor - £27,500 per annum, inclusive of service charge and utilities.
- Classe d’utilisation : E
- Partiellement aménagé comme Bureau standard
- Principalement open space
- Convient pour 5 à 16 personnes
- Peut être associé à un ou plusieurs espaces supplémentaires pour obtenir jusqu’à 233 m² d’espace adjacent.
- Ventilation et chauffage centraux
- Entièrement moquetté
- Plafonds suspendus
- Lumière naturelle
- Toilettes dans les parties communes
- WC facilities
- Ground floor lobby
- Comfort cooling / heating, suspended ceiling
- Double glazed windows
APERÇU DU BIEN
The property comprises a building of masonry construction arranged over two floors offering office accommodation within. Granary Wharf is a prestigious development of office and business units in Burton upon Trent. The business park is situated off Wetmore Road, just over one mile from the town centre and the area benefits from excellent road communications with the nearby A38 corridor providing access to the Midlands motorway network.
- Cuisine
- Entièrement moquetté
- Open space
- Plafond suspendu
- Climatisation
INFORMATIONS SUR L’IMMEUBLE
OCCUPANTS
- ÉTAGE
- NOM DE L’OCCUPANT
- SECTEUR D’ACTIVITÉ
- Multi
- Blue Crystal Solutions Ltd
- Construction
Présenté par

Wetmore Rd
Hum, une erreur s’est produite lors de l’envoi de votre message. Veuillez réessayer.
Merci ! Votre message a été envoyé.





