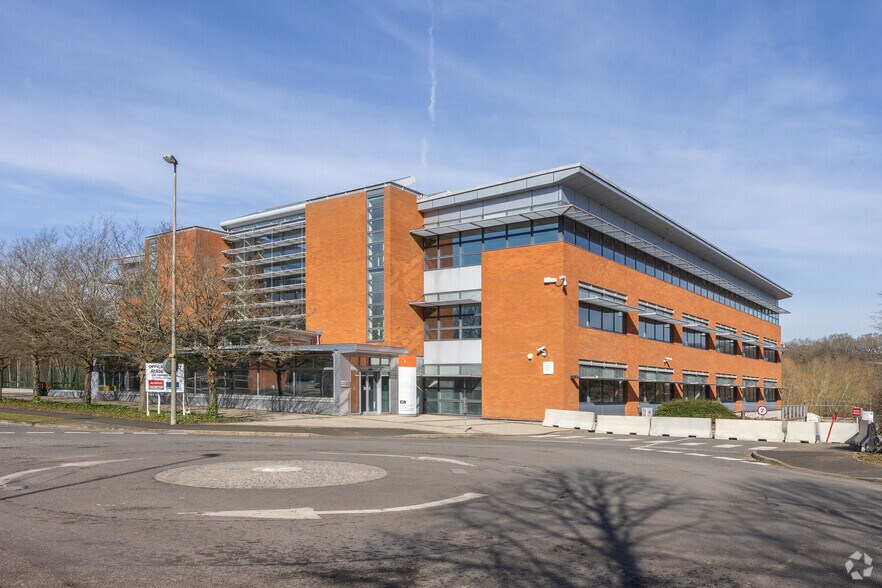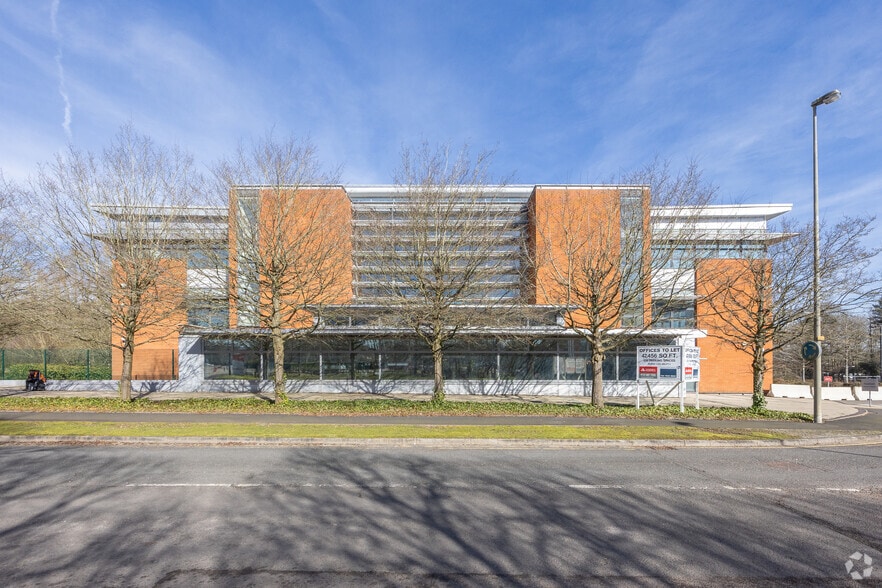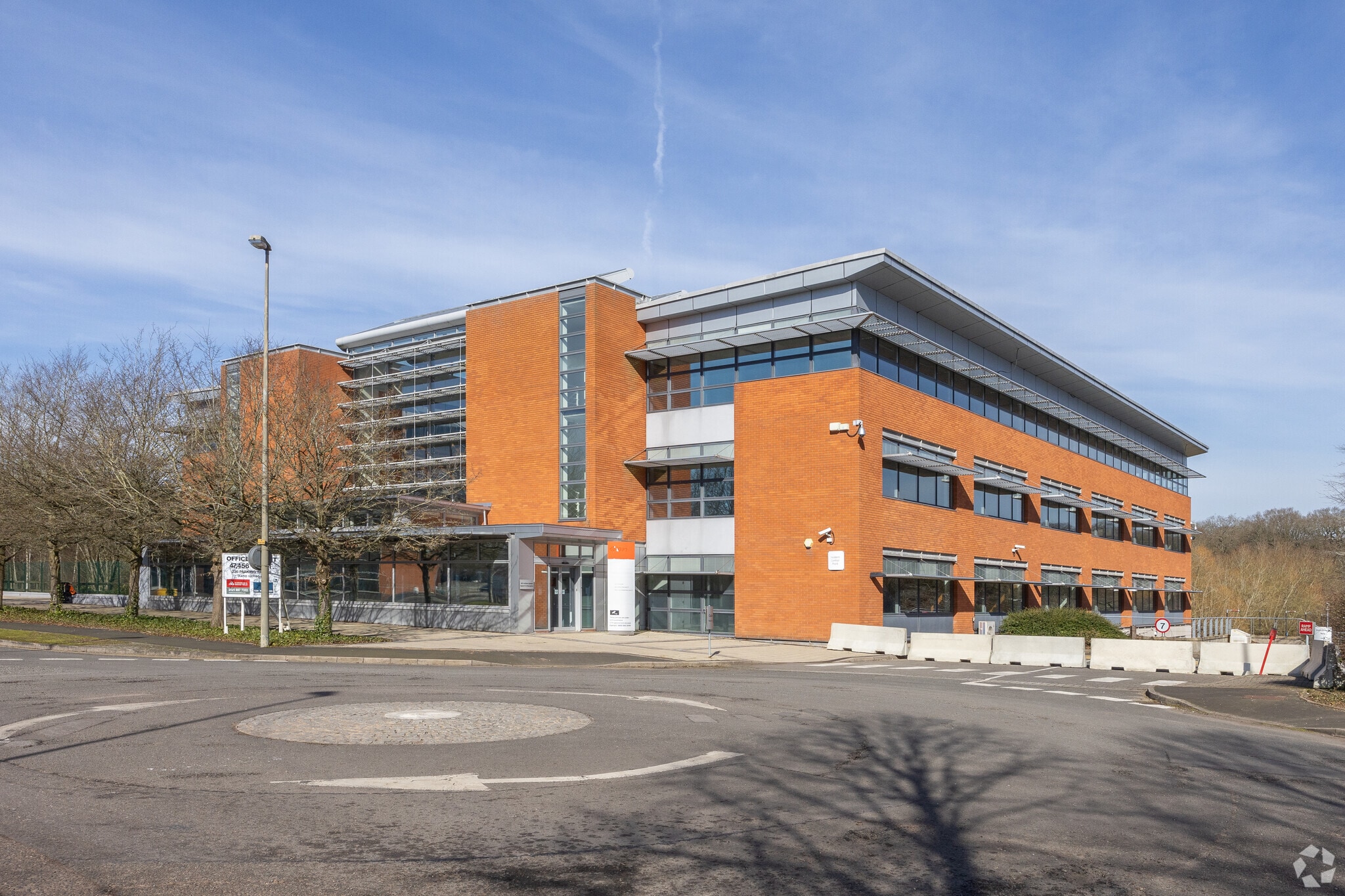
Cette fonctionnalité n’est pas disponible pour le moment.
Nous sommes désolés, mais la fonctionnalité à laquelle vous essayez d’accéder n’est pas disponible actuellement. Nous sommes au courant du problème et notre équipe travaille activement pour le résoudre.
Veuillez vérifier de nouveau dans quelques minutes. Veuillez nous excuser pour ce désagrément.
– L’équipe LoopNet
Votre e-mail a été envoyé.
INFORMATIONS PRINCIPALES
- Immeuble de bureaux de style QG situé dans le célèbre parc d'affaires de Westwood.
- 3 ascenseurs pour passagers pour 8 personnes.
- 287 places de stationnement (ratio de 1:165 pieds carrés)
TOUS LES ESPACES DISPONIBLES(4)
Afficher les loyers en
- ESPACE
- SURFACE
- DURÉE
- LOYER
- TYPE DE BIEN
- ÉTAT
- DISPONIBLE
Greenwood House comprises a three-storey office building which is due to undergo significant redevelopment to the common areas and amenity offer. The Property is situated within extensive landscaped grounds which may be utilised by occupiers for breakout and recreation space. The Property is accessed via a large reception area which benefits from a triple height atrium which is proposed to be imaginatively redesigned to provide a concierge service and breakout space. The office floorplates are split across two equal wings with a lift lobby, communal toilets and space for kitchenette and breakout space in the central core. The basement is also proposed to provide nearly 4,000 sq.ft. of tenant amenity as an additional offer to the landscaped grounds. The Property also benefits from a private car park with 287 spaces, providing an excellent parking ratio of 1:165 sq.ft. All photos are used for illustration purposes and final fitout may vary.
- Classe d’utilisation : E
- Principalement open space
- Peut être associé à un ou plusieurs espaces supplémentaires pour obtenir jusqu’à 4 409 m² d’espace adjacent.
- Aire de réception
- Accès aux ascenseurs
- Plafonds suspendus
- Toilettes dans les parties communes
- Vaste sous-sol à rénover
- Hall d'entrée à triple hauteur
- Partiellement aménagé comme Bureau standard
- Convient pour 8 à 25 personnes
- Climatisation centrale
- Cuisine
- Plancher surélevé
- Éclairage encastré
- Bail professionnel
- Plafond suspendu avec éclairage encastré
Greenwood House comprises a three-storey office building which is due to undergo significant redevelopment to the common areas and amenity offer. The Property is situated within extensive landscaped grounds which may be utilised by occupiers for breakout and recreation space. The Property is accessed via a large reception area which benefits from a triple height atrium which is proposed to be imaginatively redesigned to provide a concierge service and breakout space. The office floorplates are split across two equal wings with a lift lobby, communal toilets and space for kitchenette and breakout space in the central core. The basement is also proposed to provide nearly 4,000 sq.ft. of tenant amenity as an additional offer to the landscaped grounds. The Property also benefits from a private car park with 287 spaces, providing an excellent parking ratio of 1:165 sq.ft. All photos are used for illustration purposes and final fitout may vary.
- Classe d’utilisation : E
- Principalement open space
- Peut être associé à un ou plusieurs espaces supplémentaires pour obtenir jusqu’à 4 409 m² d’espace adjacent.
- Aire de réception
- Accès aux ascenseurs
- Plafonds suspendus
- Toilettes dans les parties communes
- Vaste sous-sol à rénover
- Hall d'entrée à triple hauteur
- Partiellement aménagé comme Bureau standard
- Convient pour 42 à 133 personnes
- Climatisation centrale
- Cuisine
- Plancher surélevé
- Éclairage encastré
- Bail professionnel
- Plafond suspendu avec éclairage encastré
Greenwood House comprises a three-storey office building which is due to undergo significant redevelopment to the common areas and amenity offer. The Property is situated within extensive landscaped grounds which may be utilised by occupiers for breakout and recreation space. The Property is accessed via a large reception area which benefits from a triple height atrium which is proposed to be imaginatively redesigned to provide a concierge service and breakout space. The office floorplates are split across two equal wings with a lift lobby, communal toilets and space for kitchenette and breakout space in the central core. The basement is also proposed to provide nearly 4,000 sq.ft. of tenant amenity as an additional offer to the landscaped grounds. The Property also benefits from a private car park with 287 spaces, providing an excellent parking ratio of 1:165 sq.ft. All photos are used for illustration purposes and final fitout may vary.
- Classe d’utilisation : E
- Principalement open space
- Peut être associé à un ou plusieurs espaces supplémentaires pour obtenir jusqu’à 4 409 m² d’espace adjacent.
- Aire de réception
- Accès aux ascenseurs
- Plafonds suspendus
- Toilettes dans les parties communes
- Vaste sous-sol à rénover
- Hall d'entrée à triple hauteur
- Partiellement aménagé comme Bureau standard
- Convient pour 35 à 112 personnes
- Climatisation centrale
- Cuisine
- Plancher surélevé
- Éclairage encastré
- Bail professionnel
- Plafond suspendu avec éclairage encastré
Greenwood House comprises a three-storey office building which is due to undergo significant redevelopment to the common areas and amenity offer. The Property is situated within extensive landscaped grounds which may be utilised by occupiers for breakout and recreation space. The Property is accessed via a large reception area which benefits from a triple height atrium which is proposed to be imaginatively redesigned to provide a concierge service and breakout space. The office floorplates are split across two equal wings with a lift lobby, communal toilets and space for kitchenette and breakout space in the central core. The basement is also proposed to provide nearly 4,000 sq.ft. of tenant amenity as an additional offer to the landscaped grounds. The Property also benefits from a private car park with 287 spaces, providing an excellent parking ratio of 1:165 sq.ft. All photos are used for illustration purposes and final fitout may vary.
- Classe d’utilisation : E
- Principalement open space
- Peut être associé à un ou plusieurs espaces supplémentaires pour obtenir jusqu’à 4 409 m² d’espace adjacent.
- Aire de réception
- Accès aux ascenseurs
- Plafonds suspendus
- Toilettes dans les parties communes
- Vaste sous-sol à rénover
- Hall d'entrée à triple hauteur
- Partiellement aménagé comme Bureau standard
- Convient pour 35 à 112 personnes
- Climatisation centrale
- Cuisine
- Plancher surélevé
- Éclairage encastré
- Bail professionnel
- Plafond suspendu avec éclairage encastré
| Espace | Surface | Durée | Loyer | Type de bien | État | Disponible |
| Sous-sol | 279 m² | Négociable | Sur demande Sur demande Sur demande Sur demande | Bureau | Construction partielle | Maintenant |
| RDC | 1 542 m² | Négociable | Sur demande Sur demande Sur demande Sur demande | Bureau | Construction partielle | Maintenant |
| 1er étage | 1 293 m² | Négociable | Sur demande Sur demande Sur demande Sur demande | Bureau | Construction partielle | Maintenant |
| 2e étage | 1 294 m² | Négociable | Sur demande Sur demande Sur demande Sur demande | Bureau | Construction partielle | Maintenant |
Sous-sol
| Surface |
| 279 m² |
| Durée |
| Négociable |
| Loyer |
| Sur demande Sur demande Sur demande Sur demande |
| Type de bien |
| Bureau |
| État |
| Construction partielle |
| Disponible |
| Maintenant |
RDC
| Surface |
| 1 542 m² |
| Durée |
| Négociable |
| Loyer |
| Sur demande Sur demande Sur demande Sur demande |
| Type de bien |
| Bureau |
| État |
| Construction partielle |
| Disponible |
| Maintenant |
1er étage
| Surface |
| 1 293 m² |
| Durée |
| Négociable |
| Loyer |
| Sur demande Sur demande Sur demande Sur demande |
| Type de bien |
| Bureau |
| État |
| Construction partielle |
| Disponible |
| Maintenant |
2e étage
| Surface |
| 1 294 m² |
| Durée |
| Négociable |
| Loyer |
| Sur demande Sur demande Sur demande Sur demande |
| Type de bien |
| Bureau |
| État |
| Construction partielle |
| Disponible |
| Maintenant |
Sous-sol
| Surface | 279 m² |
| Durée | Négociable |
| Loyer | Sur demande |
| Type de bien | Bureau |
| État | Construction partielle |
| Disponible | Maintenant |
Greenwood House comprises a three-storey office building which is due to undergo significant redevelopment to the common areas and amenity offer. The Property is situated within extensive landscaped grounds which may be utilised by occupiers for breakout and recreation space. The Property is accessed via a large reception area which benefits from a triple height atrium which is proposed to be imaginatively redesigned to provide a concierge service and breakout space. The office floorplates are split across two equal wings with a lift lobby, communal toilets and space for kitchenette and breakout space in the central core. The basement is also proposed to provide nearly 4,000 sq.ft. of tenant amenity as an additional offer to the landscaped grounds. The Property also benefits from a private car park with 287 spaces, providing an excellent parking ratio of 1:165 sq.ft. All photos are used for illustration purposes and final fitout may vary.
- Classe d’utilisation : E
- Partiellement aménagé comme Bureau standard
- Principalement open space
- Convient pour 8 à 25 personnes
- Peut être associé à un ou plusieurs espaces supplémentaires pour obtenir jusqu’à 4 409 m² d’espace adjacent.
- Climatisation centrale
- Aire de réception
- Cuisine
- Accès aux ascenseurs
- Plancher surélevé
- Plafonds suspendus
- Éclairage encastré
- Toilettes dans les parties communes
- Bail professionnel
- Vaste sous-sol à rénover
- Plafond suspendu avec éclairage encastré
- Hall d'entrée à triple hauteur
RDC
| Surface | 1 542 m² |
| Durée | Négociable |
| Loyer | Sur demande |
| Type de bien | Bureau |
| État | Construction partielle |
| Disponible | Maintenant |
Greenwood House comprises a three-storey office building which is due to undergo significant redevelopment to the common areas and amenity offer. The Property is situated within extensive landscaped grounds which may be utilised by occupiers for breakout and recreation space. The Property is accessed via a large reception area which benefits from a triple height atrium which is proposed to be imaginatively redesigned to provide a concierge service and breakout space. The office floorplates are split across two equal wings with a lift lobby, communal toilets and space for kitchenette and breakout space in the central core. The basement is also proposed to provide nearly 4,000 sq.ft. of tenant amenity as an additional offer to the landscaped grounds. The Property also benefits from a private car park with 287 spaces, providing an excellent parking ratio of 1:165 sq.ft. All photos are used for illustration purposes and final fitout may vary.
- Classe d’utilisation : E
- Partiellement aménagé comme Bureau standard
- Principalement open space
- Convient pour 42 à 133 personnes
- Peut être associé à un ou plusieurs espaces supplémentaires pour obtenir jusqu’à 4 409 m² d’espace adjacent.
- Climatisation centrale
- Aire de réception
- Cuisine
- Accès aux ascenseurs
- Plancher surélevé
- Plafonds suspendus
- Éclairage encastré
- Toilettes dans les parties communes
- Bail professionnel
- Vaste sous-sol à rénover
- Plafond suspendu avec éclairage encastré
- Hall d'entrée à triple hauteur
1er étage
| Surface | 1 293 m² |
| Durée | Négociable |
| Loyer | Sur demande |
| Type de bien | Bureau |
| État | Construction partielle |
| Disponible | Maintenant |
Greenwood House comprises a three-storey office building which is due to undergo significant redevelopment to the common areas and amenity offer. The Property is situated within extensive landscaped grounds which may be utilised by occupiers for breakout and recreation space. The Property is accessed via a large reception area which benefits from a triple height atrium which is proposed to be imaginatively redesigned to provide a concierge service and breakout space. The office floorplates are split across two equal wings with a lift lobby, communal toilets and space for kitchenette and breakout space in the central core. The basement is also proposed to provide nearly 4,000 sq.ft. of tenant amenity as an additional offer to the landscaped grounds. The Property also benefits from a private car park with 287 spaces, providing an excellent parking ratio of 1:165 sq.ft. All photos are used for illustration purposes and final fitout may vary.
- Classe d’utilisation : E
- Partiellement aménagé comme Bureau standard
- Principalement open space
- Convient pour 35 à 112 personnes
- Peut être associé à un ou plusieurs espaces supplémentaires pour obtenir jusqu’à 4 409 m² d’espace adjacent.
- Climatisation centrale
- Aire de réception
- Cuisine
- Accès aux ascenseurs
- Plancher surélevé
- Plafonds suspendus
- Éclairage encastré
- Toilettes dans les parties communes
- Bail professionnel
- Vaste sous-sol à rénover
- Plafond suspendu avec éclairage encastré
- Hall d'entrée à triple hauteur
2e étage
| Surface | 1 294 m² |
| Durée | Négociable |
| Loyer | Sur demande |
| Type de bien | Bureau |
| État | Construction partielle |
| Disponible | Maintenant |
Greenwood House comprises a three-storey office building which is due to undergo significant redevelopment to the common areas and amenity offer. The Property is situated within extensive landscaped grounds which may be utilised by occupiers for breakout and recreation space. The Property is accessed via a large reception area which benefits from a triple height atrium which is proposed to be imaginatively redesigned to provide a concierge service and breakout space. The office floorplates are split across two equal wings with a lift lobby, communal toilets and space for kitchenette and breakout space in the central core. The basement is also proposed to provide nearly 4,000 sq.ft. of tenant amenity as an additional offer to the landscaped grounds. The Property also benefits from a private car park with 287 spaces, providing an excellent parking ratio of 1:165 sq.ft. All photos are used for illustration purposes and final fitout may vary.
- Classe d’utilisation : E
- Partiellement aménagé comme Bureau standard
- Principalement open space
- Convient pour 35 à 112 personnes
- Peut être associé à un ou plusieurs espaces supplémentaires pour obtenir jusqu’à 4 409 m² d’espace adjacent.
- Climatisation centrale
- Aire de réception
- Cuisine
- Accès aux ascenseurs
- Plancher surélevé
- Plafonds suspendus
- Éclairage encastré
- Toilettes dans les parties communes
- Bail professionnel
- Vaste sous-sol à rénover
- Plafond suspendu avec éclairage encastré
- Hall d'entrée à triple hauteur
APERÇU DU BIEN
Greenwood House bénéficie d'un emplacement bien en vue sur le parc d'affaires de Westwood de 100 acres, juste à côté du campus principal du campus de l'université de Warwick, à l'ouest du centre-ville de Coventry. Le parc est bien situé pour accéder facilement aux autoroutes A45 et A46, reliées au réseau autoroutier des Midlands. Le parc national des expositions et l'aéroport de Birmingham sont accessibles en 15 minutes de route environ par l'A45. Il existe de fréquentes liaisons ferroviaires vers Londres Euston depuis la gare de Coventry, qui a elle-même fait l'objet d'un vaste réaménagement ces dernières années.
- Ligne d’autobus
- Terrain clôturé
- Agents de sécurité sur place
INFORMATIONS SUR L’IMMEUBLE
Présenté par
Société non fournie
Greenwood House | Westwood Way
Hum, une erreur s’est produite lors de l’envoi de votre message. Veuillez réessayer.
Merci ! Votre message a été envoyé.











