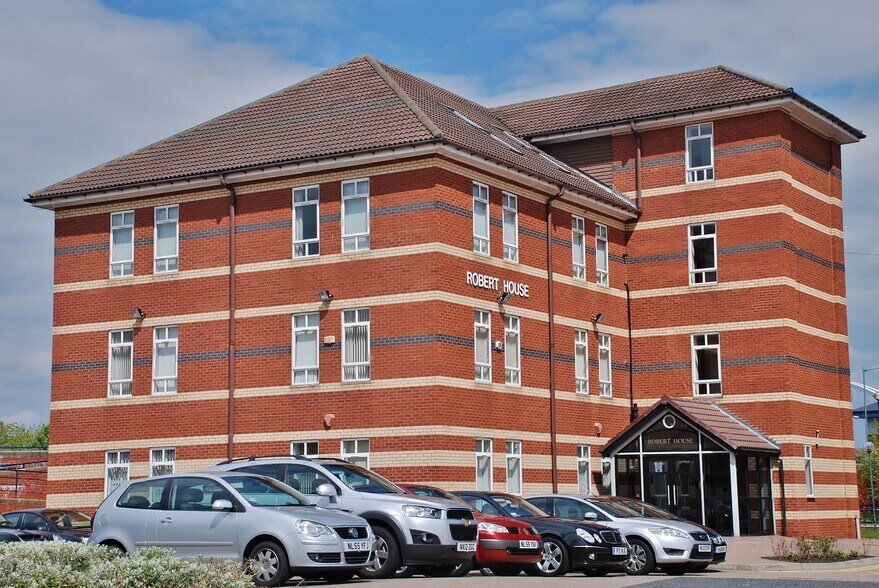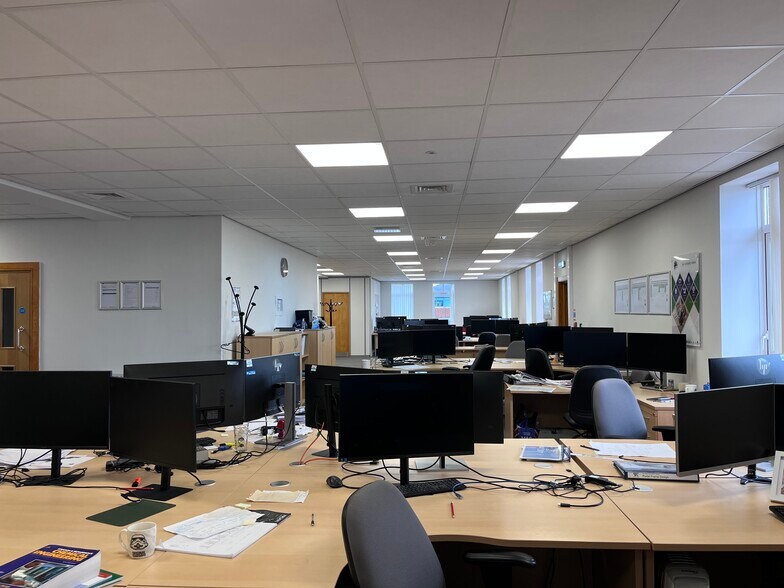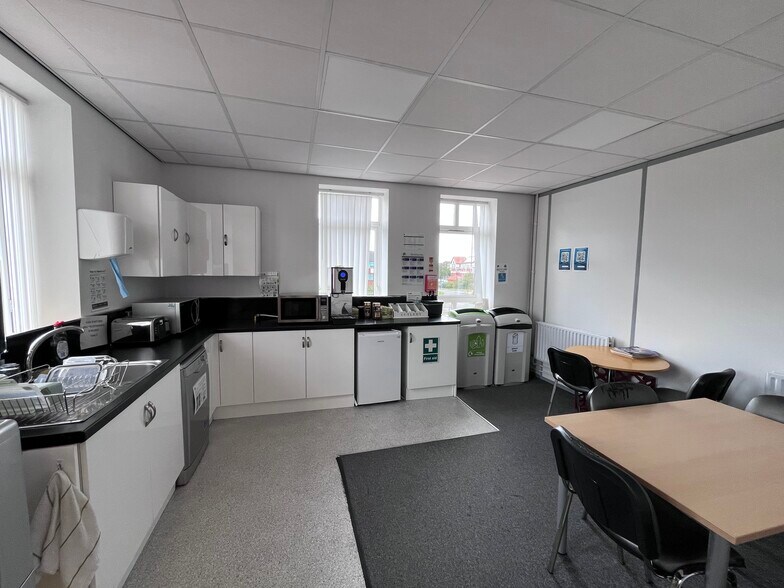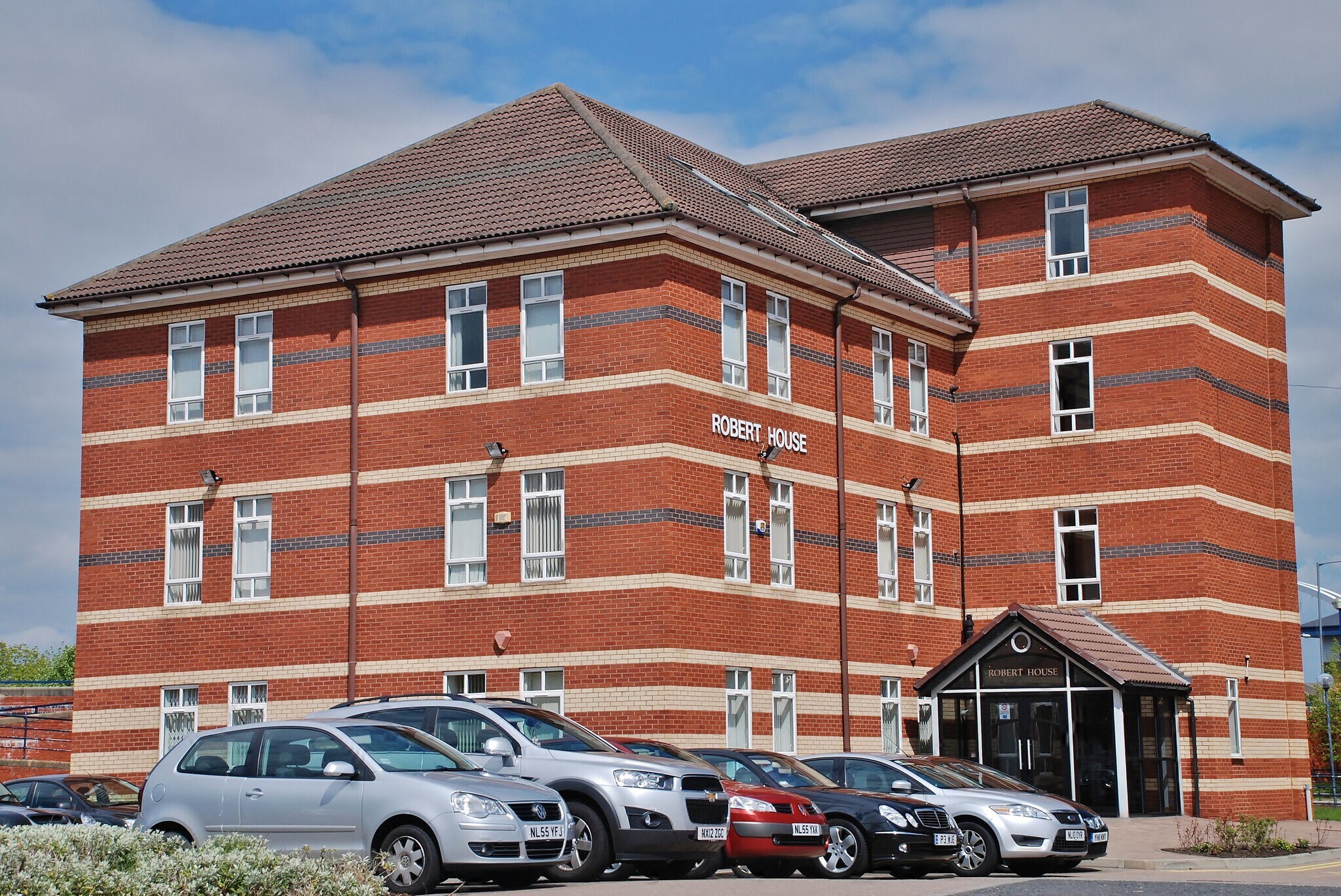Connectez-vous/S’inscrire
Votre e-mail a été envoyé.
Certaines informations ont été traduites automatiquement.
INFORMATIONS PRINCIPALES SUR L'INVESTISSEMENT
- Prestigious office building
- Ample on site car parking
- Prominent location in Teesdale Business Park
- Impressive entrance foyer
RÉSUMÉ ANALYTIQUE
Robert House is a modern, purpose-built office building forming part of the established Teesdale Business Park development. The property provides high-quality, multi-let office accommodation arranged over two floors, designed with flexibility for both small and large occupiers. The building features double-glazed windows and a pitched tiled roof. The central entrance lobby offers a professional reception area with access-controlled entry, leading to open-plan office suites on each floor. Internally, the specification typically includes: Suspended ceilings with recessed LED lighting Perimeter trunking for data and power Gas-fired central heating or comfort cooling Passenger lift serving all floors Male, female, and accessible WCs on each level Dedicated kitchen/breakout facilities Externally, Robert House benefits from a shared car park providing generous on-site parking for staff and visitors, along with well-maintained landscaping. Approximately 44 car park spaces
INFORMATIONS SUR L’IMMEUBLE
Type de vente
Propriétaire occupant
Type de bien
Bureau
Droit d’usage
Pleine propriété
Surface de l’immeuble
1 030 m²
Classe d’immeuble
B
Année de construction
2004
Prix
887 364 €
Prix par m²
861,89 €
Occupation
Multi
Hauteur du bâtiment
4 étages
Surface type par étage
290 m²
CARACTÉRISTIQUES
- Éclairage d’appoint
- Climatisation
1 of 1
1 de 10
VIDÉOS
VISITE 3D
PHOTOS
STREET VIEW
RUE
CARTE
1 of 1
Présenté par

Robert House | Westpoint Rd
Vous êtes déjà membre ? Connectez-vous
Hum, une erreur s’est produite lors de l’envoi de votre message. Veuillez réessayer.
Merci ! Votre message a été envoyé.





