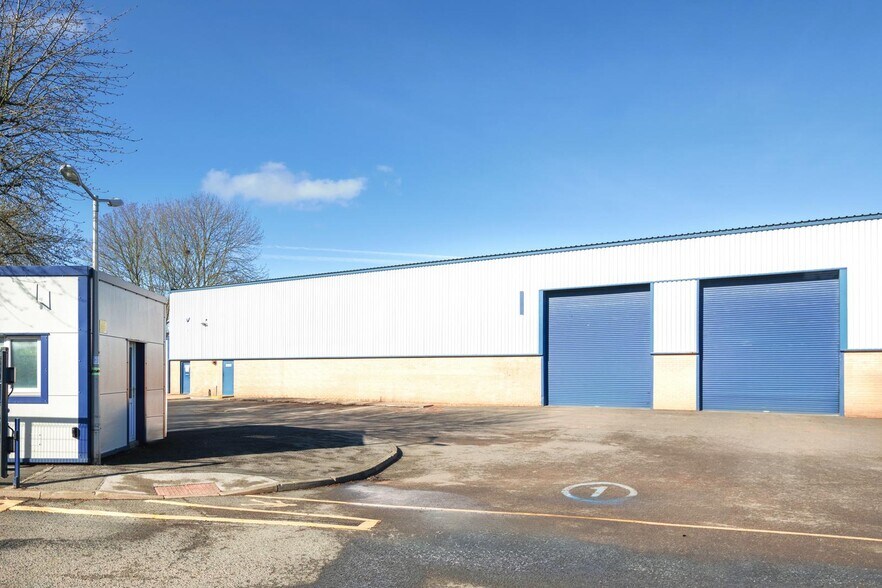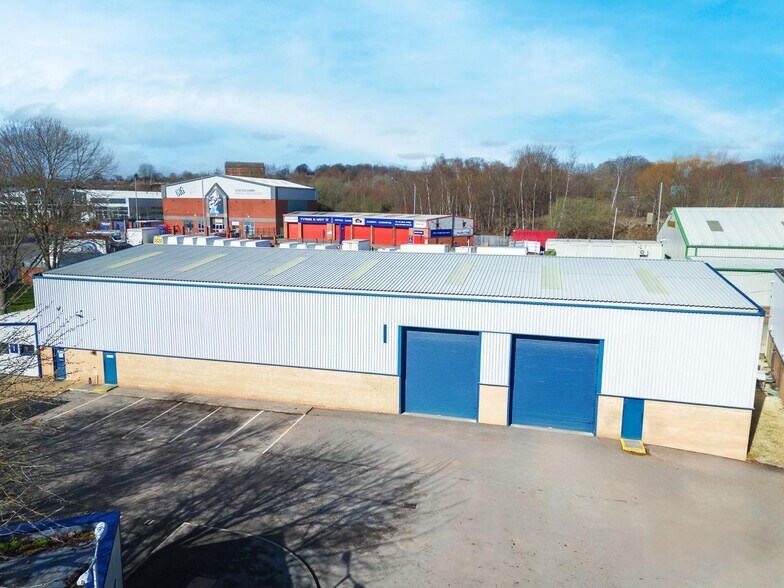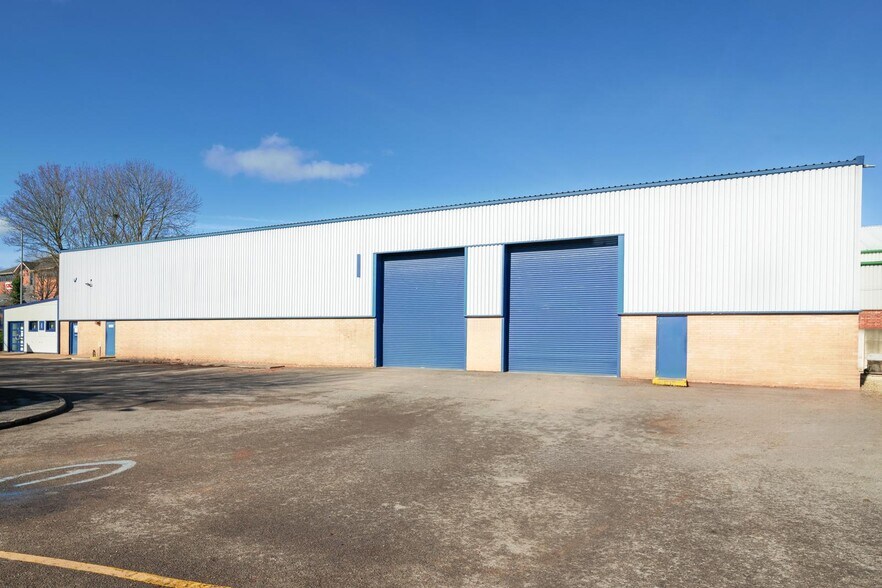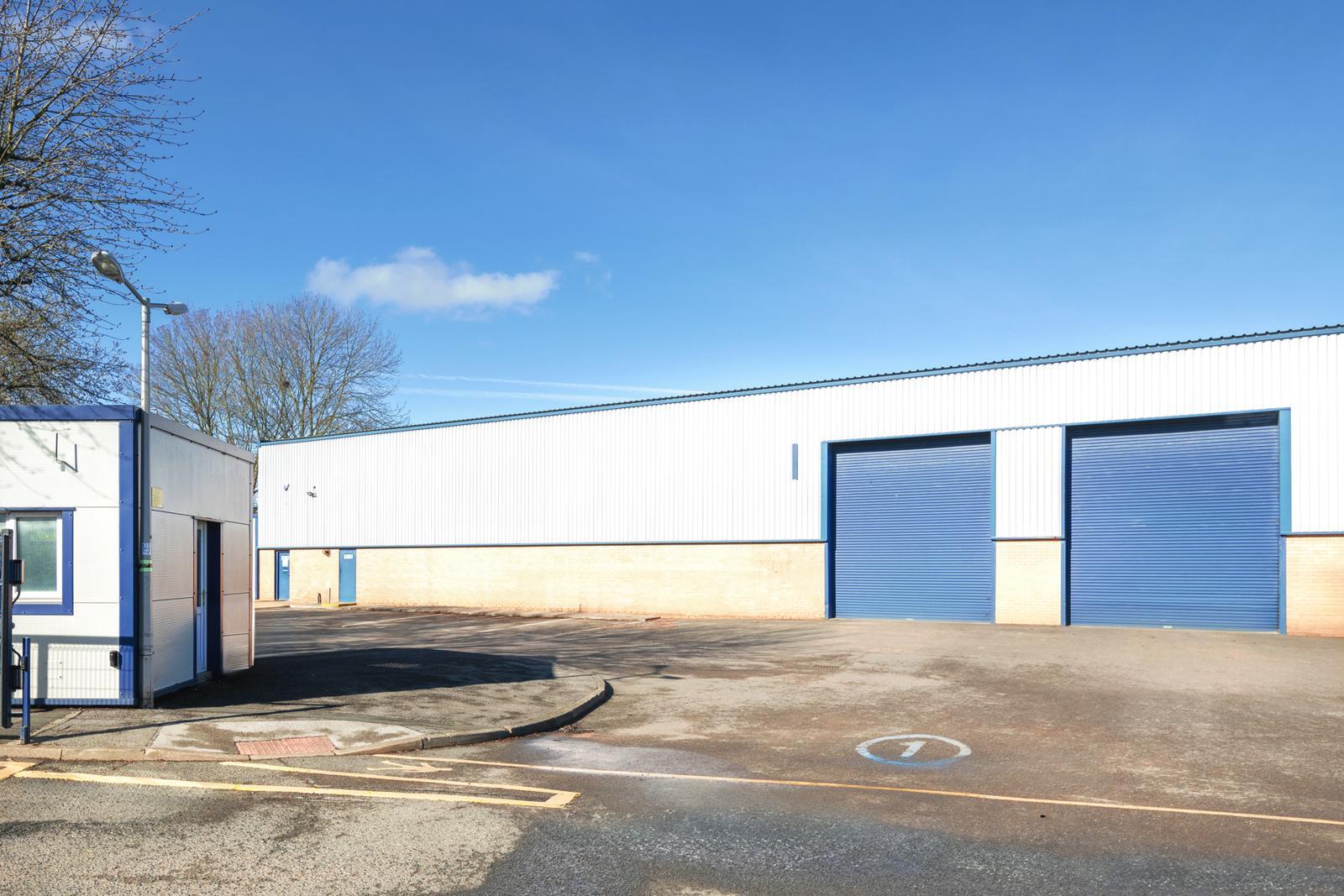Votre e-mail a été envoyé.
West Vale Industriel/Logistique | 894 m² | À louer | Leeds LS12 6BD



Certaines informations ont été traduites automatiquement.
INFORMATIONS PRINCIPALES
- Modern refurbished detached unit
- Private parking and yard area
- 24-hour access
CARACTÉRISTIQUES
TOUS LES ESPACE DISPONIBLES(1)
Afficher les loyers en
- ESPACE
- SURFACE
- DURÉE
- LOYER
- TYPE DE BIEN
- ÉTAT
- DISPONIBLE
The property comprises a 9,619 sq ft modern detached industrial unit of steel portal frame construction, surmounted by a pitched profile metal roof, which incorporates circa 10% translucent Perspex roof lights. Externally, elevations are a combination of cladding and brickwork. Internally, the property is of standard modern construction, with concrete slab flooring and LED lighting throughout. The property benefits from an eaves height of 6 metres, with a two storey block providing welfare facilities, canteen and trade counter access. The unit also has an additional modern office and reception to the south elevation. Externally the unit benefits from a private yard and parking area with 24/7 access.
- Classe d’utilisation : B2
- Entreposage sécurisé
- Cour
- Eaves height 6m
- Espace en excellent état
- Stores automatiques
- Fast access to J1 of M621
- Available on a new lease
| Espace | Surface | Durée | Loyer | Type de bien | État | Disponible |
| RDC | 894 m² | Négociable | Sur demande Sur demande Sur demande Sur demande | Industriel/Logistique | Construction achevée | Maintenant |
RDC
| Surface |
| 894 m² |
| Durée |
| Négociable |
| Loyer |
| Sur demande Sur demande Sur demande Sur demande |
| Type de bien |
| Industriel/Logistique |
| État |
| Construction achevée |
| Disponible |
| Maintenant |
RDC
| Surface | 894 m² |
| Durée | Négociable |
| Loyer | Sur demande |
| Type de bien | Industriel/Logistique |
| État | Construction achevée |
| Disponible | Maintenant |
The property comprises a 9,619 sq ft modern detached industrial unit of steel portal frame construction, surmounted by a pitched profile metal roof, which incorporates circa 10% translucent Perspex roof lights. Externally, elevations are a combination of cladding and brickwork. Internally, the property is of standard modern construction, with concrete slab flooring and LED lighting throughout. The property benefits from an eaves height of 6 metres, with a two storey block providing welfare facilities, canteen and trade counter access. The unit also has an additional modern office and reception to the south elevation. Externally the unit benefits from a private yard and parking area with 24/7 access.
- Classe d’utilisation : B2
- Espace en excellent état
- Entreposage sécurisé
- Stores automatiques
- Cour
- Fast access to J1 of M621
- Eaves height 6m
- Available on a new lease
APERÇU DU BIEN
La propriété est située au sein du parc d'activités bien établi et très prisé de Gelderd Trading Estate, bénéficiant d'un excellent accès à la sortie 1 de l'autoroute M621, à moins de 1 mile. Les autoroutes M62 et M1 se trouvent respectivement à environ 3 miles au sud-ouest et au sud-est. Gelderd Road est une zone industrielle clé et un emplacement très en vue pour l'automobile et le commerce à Leeds, offrant un accès idéal au centre-ville ainsi qu'au réseau autoroutier national. Parmi les occupants notables dans les environs immédiats, on trouve GXO, Harrison Bathrooms, Screwfix, Wolseley et Kwik Fit, ainsi que de nombreux grands concessionnaires automobiles.
FAITS SUR L’INSTALLATION SERVICE
OCCUPANTS
- ÉTAGE
- NOM DE L’OCCUPANT
- SECTEUR D’ACTIVITÉ
- RDC
- Rubberlast
- Services
Présenté par

West Vale
Hum, une erreur s’est produite lors de l’envoi de votre message. Veuillez réessayer.
Merci ! Votre message a été envoyé.



