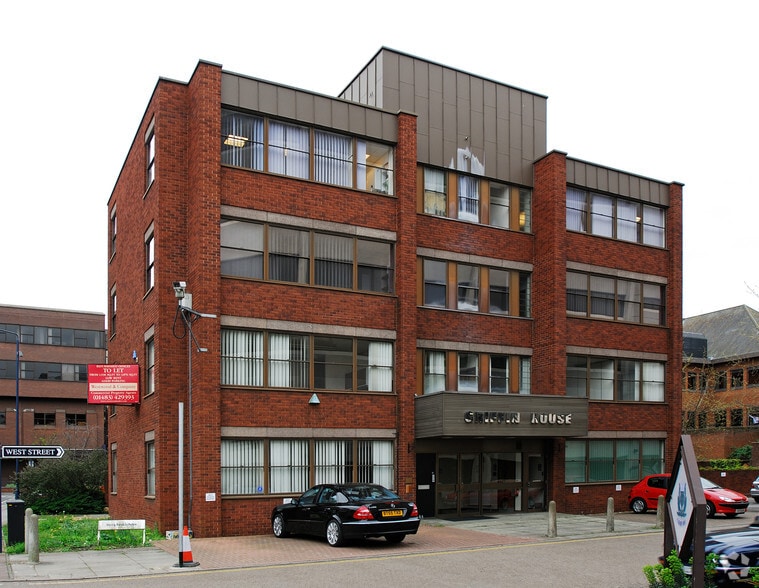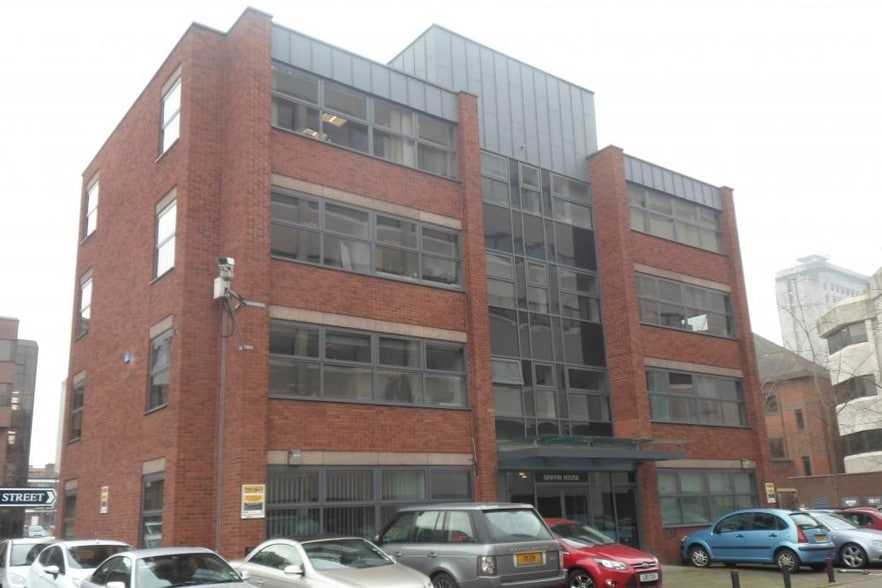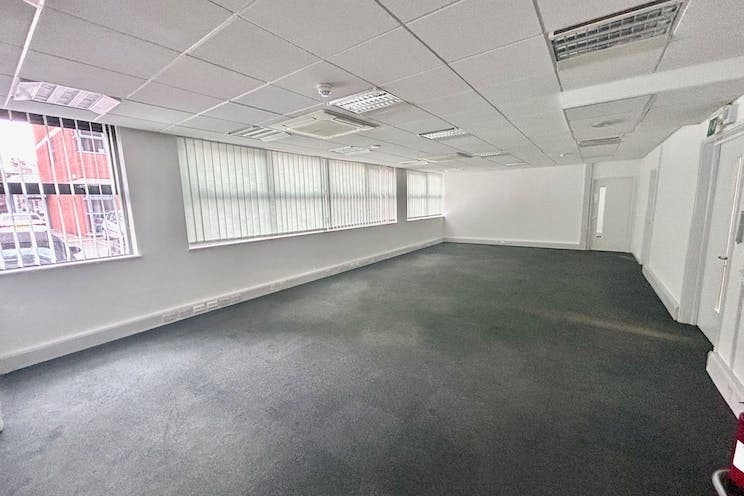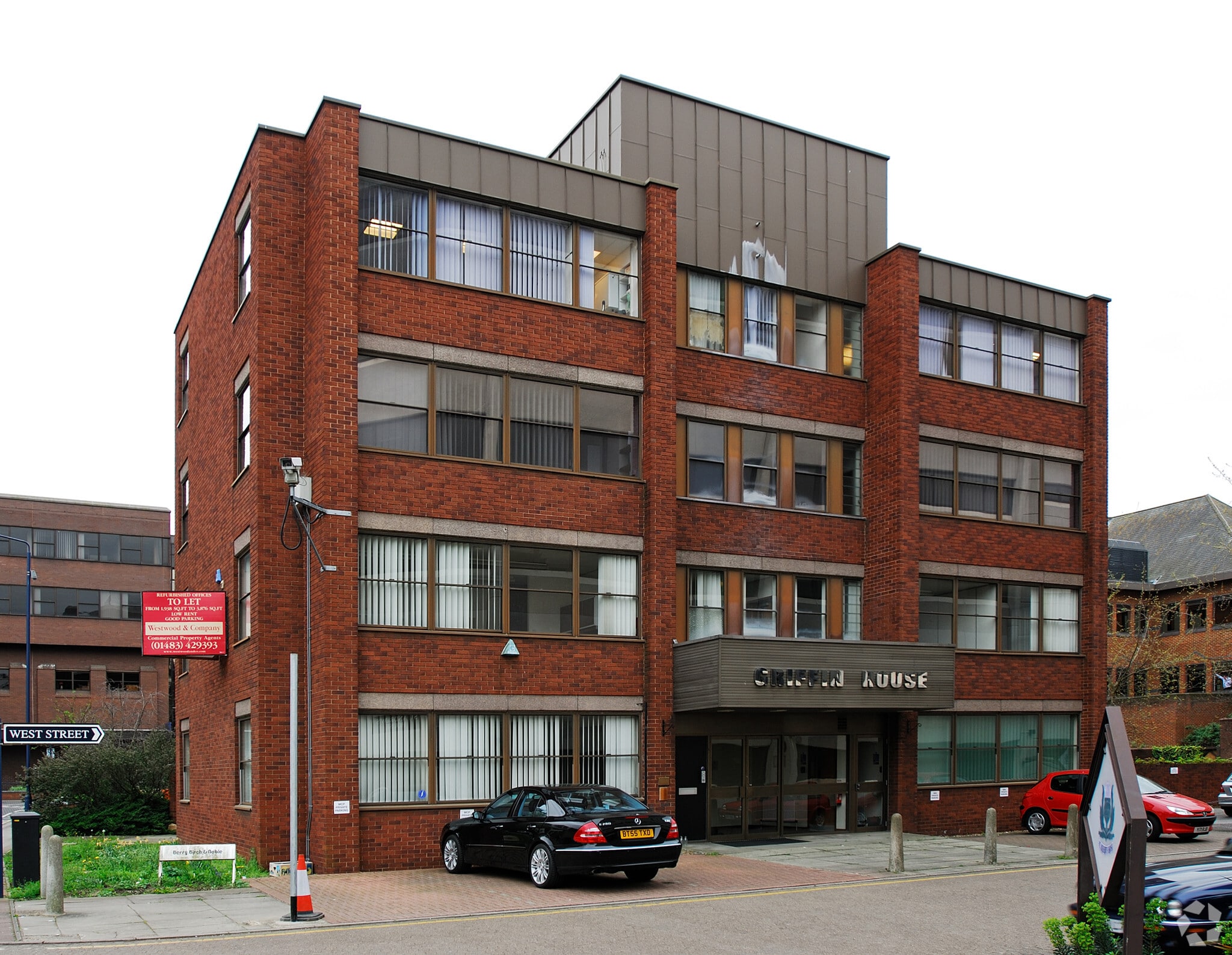
Cette fonctionnalité n’est pas disponible pour le moment.
Nous sommes désolés, mais la fonctionnalité à laquelle vous essayez d’accéder n’est pas disponible actuellement. Nous sommes au courant du problème et notre équipe travaille activement pour le résoudre.
Veuillez vérifier de nouveau dans quelques minutes. Veuillez nous excuser pour ce désagrément.
– L’équipe LoopNet
Votre e-mail a été envoyé.

Griffin House West St Bureau | 169–352 m² | À louer | Woking GU21 6BS



Certaines informations ont été traduites automatiquement.

INFORMATIONS PRINCIPALES
- Griffin House is situated in the heart of Woking town centre within a few minutes walk of Woking mainline station
- Griffin House comprises a high -quality office building arranged on ground and three upper floors and benefits from excellent car parking
- The shopping centre, leisure facilities and local amenities are close by
TOUS LES ESPACES DISPONIBLES(2)
Afficher les loyers en
- ESPACE
- SURFACE
- DURÉE
- LOYER
- TYPE DE BIEN
- ÉTAT
- DISPONIBLE
TERMS A new full repairing and insuring lease for a term to be negotiated. RENT £24 per sq. ft
- Classe d’utilisation : E
- Principalement open space
- Peut être associé à un ou plusieurs espaces supplémentaires pour obtenir jusqu’à 352 m² d’espace adjacent.
- Entreposage sécurisé
- Perimeter Trunking
- 12 Car Spaces
- Partiellement aménagé comme Bureau standard
- Convient pour 5 à 15 personnes
- Climatisation centrale
- Goulottes de câbles
- Newly Refurbished
- Suspended Ceilings with Integral Lighting
TERMS A new full repairing and insuring lease for a term to be negotiated. RENT £24 per sq. ft
- Classe d’utilisation : E
- Principalement open space
- Peut être associé à un ou plusieurs espaces supplémentaires pour obtenir jusqu’à 352 m² d’espace adjacent.
- Entreposage sécurisé
- Perimeter Trunking
- 12 Car Spaces
- Partiellement aménagé comme Bureau standard
- Convient pour 5 à 16 personnes
- Climatisation centrale
- Goulottes de câbles
- Newly Refurbished
- Suspended Ceilings with Integral Lighting
| Espace | Surface | Durée | Loyer | Type de bien | État | Disponible |
| RDC | 169 m² | Négociable | 296,35 € /m²/an 24,70 € /m²/mois 49 970 € /an 4 164 € /mois | Bureau | Construction partielle | Maintenant |
| 1er étage | 183 m² | Négociable | 296,35 € /m²/an 24,70 € /m²/mois 54 238 € /an 4 520 € /mois | Bureau | Construction partielle | Maintenant |
RDC
| Surface |
| 169 m² |
| Durée |
| Négociable |
| Loyer |
| 296,35 € /m²/an 24,70 € /m²/mois 49 970 € /an 4 164 € /mois |
| Type de bien |
| Bureau |
| État |
| Construction partielle |
| Disponible |
| Maintenant |
1er étage
| Surface |
| 183 m² |
| Durée |
| Négociable |
| Loyer |
| 296,35 € /m²/an 24,70 € /m²/mois 54 238 € /an 4 520 € /mois |
| Type de bien |
| Bureau |
| État |
| Construction partielle |
| Disponible |
| Maintenant |
RDC
| Surface | 169 m² |
| Durée | Négociable |
| Loyer | 296,35 € /m²/an |
| Type de bien | Bureau |
| État | Construction partielle |
| Disponible | Maintenant |
TERMS A new full repairing and insuring lease for a term to be negotiated. RENT £24 per sq. ft
- Classe d’utilisation : E
- Partiellement aménagé comme Bureau standard
- Principalement open space
- Convient pour 5 à 15 personnes
- Peut être associé à un ou plusieurs espaces supplémentaires pour obtenir jusqu’à 352 m² d’espace adjacent.
- Climatisation centrale
- Entreposage sécurisé
- Goulottes de câbles
- Perimeter Trunking
- Newly Refurbished
- 12 Car Spaces
- Suspended Ceilings with Integral Lighting
1er étage
| Surface | 183 m² |
| Durée | Négociable |
| Loyer | 296,35 € /m²/an |
| Type de bien | Bureau |
| État | Construction partielle |
| Disponible | Maintenant |
TERMS A new full repairing and insuring lease for a term to be negotiated. RENT £24 per sq. ft
- Classe d’utilisation : E
- Partiellement aménagé comme Bureau standard
- Principalement open space
- Convient pour 5 à 16 personnes
- Peut être associé à un ou plusieurs espaces supplémentaires pour obtenir jusqu’à 352 m² d’espace adjacent.
- Climatisation centrale
- Entreposage sécurisé
- Goulottes de câbles
- Perimeter Trunking
- Newly Refurbished
- 12 Car Spaces
- Suspended Ceilings with Integral Lighting
APERÇU DU BIEN
The available accommodation comprises the entire ground and first floors. Each floor is arranged slightly differently. The first floor is in excellent condition and is arranged in open plan with a small kitchen area. The ground floor is divided into 4 open plan areas with a kitchen area and includes its own additional toilet and shower facilities
- Éclairage d’appoint
- Climatisation
INFORMATIONS SUR L’IMMEUBLE
OCCUPANTS
- ÉTAGE
- NOM DE L’OCCUPANT
- SECTEUR D’ACTIVITÉ
- 2e
- Impact Oil & Gas Ltd
- Exploitation minière, carrière et extraction de pétrole et de gaz
- 3e
- Price & Pierce Forest Products
- Agriculture, sylviculture, pêche et chasse
Présenté par

Griffin House | West St
Hum, une erreur s’est produite lors de l’envoi de votre message. Veuillez réessayer.
Merci ! Votre message a été envoyé.


