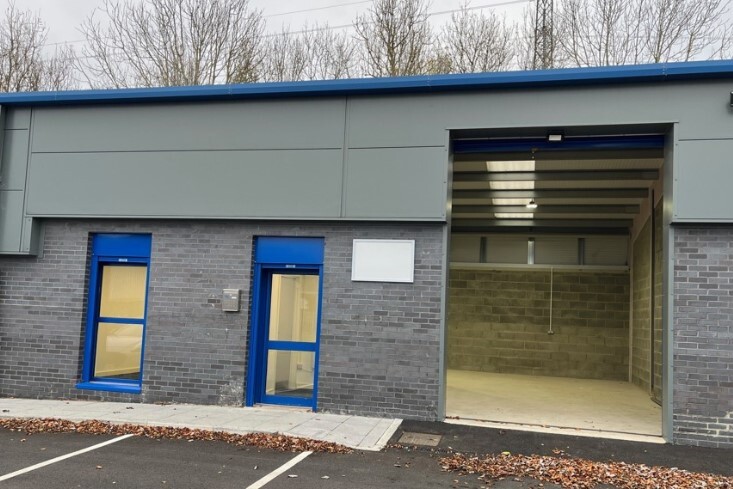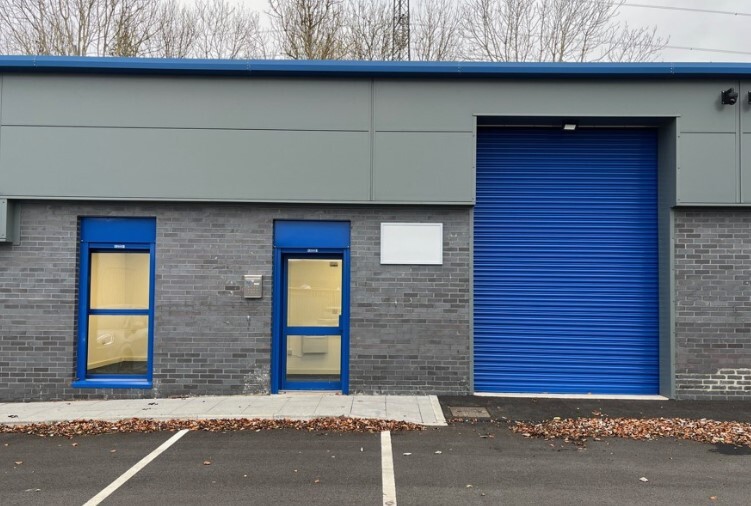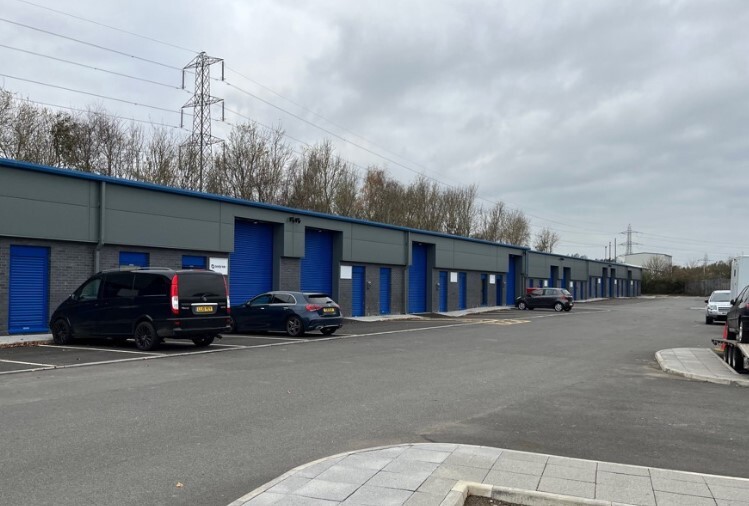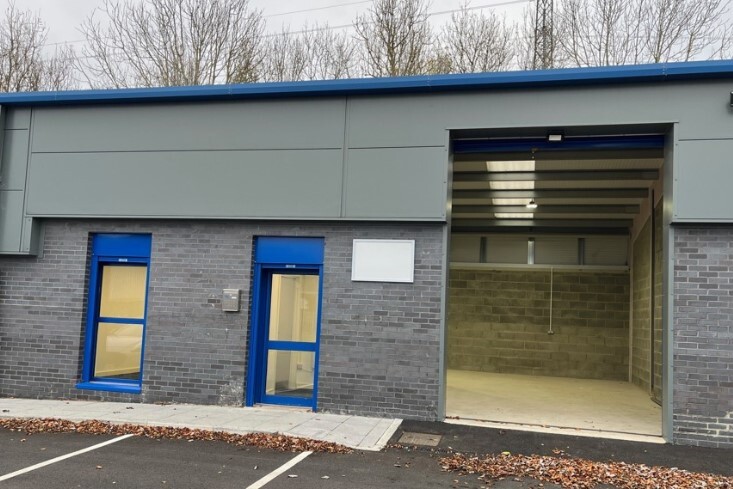Votre e-mail a été envoyé.
West Chirton North Industrial Estate Industriel/Logistique | 96–775 m² | À louer | North Shields NE29 8SD



Certaines informations ont été traduites automatiquement.
INFORMATIONS PRINCIPALES
- Accès par l'A19
- Zone industrielle
- Stationnement
CARACTÉRISTIQUES
TOUS LES ESPACES DISPONIBLES(7)
Afficher les loyers en
- ESPACE
- SURFACE
- DURÉE
- LOYER
- TYPE DE BIEN
- ÉTAT
- DISPONIBLE
The units comprise of a terrace of industrial units constructed of steel portal frame with brick and block infil walls with metal sheet cladding above. There is a pitched profile clad roof over incorporating translucent roof lights. The unit have eaves heights ranging from 3.5m to 4m to underside of haunch. Access is via one electrically operated roller shutter doors 4m (H) x 2.82m (W). Each unit benefits from a small office block with entrance lobby/WC/security shutters and an office with electric heaters, carpets, electrical sockets and suspended ceilings. The workshop area benefits from LED lighting, full fire alarm system, tea point and electrical sockets. To the front of the units there is a secure shared yard with palisade fencing and CCTV.
- Classe d’utilisation : B2
- Système de sécurité
- Plafonds suspendus
- Cour
- Revêtement de sol en béton
- Cuisine
- Comprend 30 m² d’espace de bureau dédié
- Vidéosurveillance
- Stores automatiques
- Lumière naturelle
- Espace de bureau
The units comprise of a terrace of industrial units constructed of steel portal frame with brick and block infil walls with metal sheet cladding above. There is a pitched profile clad roof over incorporating translucent roof lights. The unit have eaves heights ranging from 3.5m to 4m to underside of haunch. Access is via one electrically operated roller shutter doors 4m (H) x 2.82m (W). Each unit benefits from a small office block with entrance lobby/WC/security shutters and an office with electric heaters, carpets, electrical sockets and suspended ceilings. The workshop area benefits from LED lighting, full fire alarm system, tea point and electrical sockets. To the front of the units there is a secure shared yard with palisade fencing and CCTV.
- Classe d’utilisation : B2
- Système de sécurité
- Plafonds suspendus
- Cour
- Revêtement de sol en béton
- Cuisine
- Comprend 30 m² d’espace de bureau dédié
- Vidéosurveillance
- Stores automatiques
- Lumière naturelle
- Espace de bureau
The units comprise of a terrace of industrial units constructed of steel portal frame with brick and block infil walls with metal sheet cladding above. There is a pitched profile clad roof over incorporating translucent roof lights. The unit have eaves heights ranging from 3.5m to 4m to underside of haunch. Access is via one electrically operated roller shutter doors 4m (H) x 2.82m (W). Each unit benefits from a small office block with entrance lobby/WC/security shutters and an office with electric heaters, carpets, electrical sockets and suspended ceilings. The workshop area benefits from LED lighting, full fire alarm system, tea point and electrical sockets. To the front of the units there is a secure shared yard with palisade fencing and CCTV.
- Classe d’utilisation : B2
- Système de sécurité
- Plafonds suspendus
- Cour
- Revêtement de sol en béton
- Cuisine
- Comprend 30 m² d’espace de bureau dédié
- Vidéosurveillance
- Stores automatiques
- Lumière naturelle
- Espace de bureau
The units comprise of a terrace of industrial units constructed of steel portal frame with brick and block infil walls with metal sheet cladding above. There is a pitched profile clad roof over incorporating translucent roof lights. The unit have eaves heights ranging from 3.5m to 4m to underside of haunch. Access is via one electrically operated roller shutter doors 4m (H) x 2.82m (W). Each unit benefits from a small office block with entrance lobby/WC/security shutters and an office with electric heaters, carpets, electrical sockets and suspended ceilings. The workshop area benefits from LED lighting, full fire alarm system, tea point and electrical sockets. To the front of the units there is a secure shared yard with palisade fencing and CCTV.
- Classe d’utilisation : B2
- Système de sécurité
- Plafonds suspendus
- Cour
- Revêtement de sol en béton
- Cuisine
- Comprend 32 m² d’espace de bureau dédié
- Vidéosurveillance
- Stores automatiques
- Lumière naturelle
- Espace de bureau
The units comprise of a terrace of industrial units constructed of steel portal frame with brick and block infil walls with metal sheet cladding above. There is a pitched profile clad roof over incorporating translucent roof lights. The unit have eaves heights ranging from 3.5m to 4m to underside of haunch. Access is via one electrically operated roller shutter doors 4m (H) x 2.82m (W). Each unit benefits from a small office block with entrance lobby/WC/security shutters and an office with electric heaters, carpets, electrical sockets and suspended ceilings. The workshop area benefits from LED lighting, full fire alarm system, tea point and electrical sockets. To the front of the units there is a secure shared yard with palisade fencing and CCTV.
- Classe d’utilisation : B2
- Système de sécurité
- Plafonds suspendus
- Cour
- Revêtement de sol en béton
- Cuisine
- Comprend 32 m² d’espace de bureau dédié
- Vidéosurveillance
- Stores automatiques
- Lumière naturelle
- Espace de bureau
The units comprise of a terrace of industrial units constructed of steel portal frame with brick and block infil walls with metal sheet cladding above. There is a pitched profile clad roof over incorporating translucent roof lights. The unit have eaves heights ranging from 3.5m to 4m to underside of haunch. Access is via one electrically operated roller shutter doors 4m (H) x 2.82m (W). Each unit benefits from a small office block with entrance lobby/WC/security shutters and an office with electric heaters, carpets, electrical sockets and suspended ceilings. The workshop area benefits from LED lighting, full fire alarm system, tea point and electrical sockets. To the front of the units there is a secure shared yard with palisade fencing and CCTV.
- Classe d’utilisation : B2
- Système de sécurité
- Plafonds suspendus
- Cour
- Revêtement de sol en béton
- Cuisine
- Comprend 32 m² d’espace de bureau dédié
- Vidéosurveillance
- Stores automatiques
- Lumière naturelle
- Espace de bureau
The units comprise of a terrace of industrial units constructed of steel portal frame with brick and block infil walls with metal sheet cladding above. There is a pitched profile clad roof over incorporating translucent roof lights. The unit have eaves heights ranging from 3.5m to 4m to underside of haunch. Access is via one electrically operated roller shutter doors 4m (H) x 2.82m (W). Each unit benefits from a small office block with entrance lobby/WC/security shutters and an office with electric heaters, carpets, electrical sockets and suspended ceilings. The workshop area benefits from LED lighting, full fire alarm system, tea point and electrical sockets. To the front of the units there is a secure shared yard with palisade fencing and CCTV.
- Classe d’utilisation : B2
- Système de sécurité
- Plafonds suspendus
- Cour
- Revêtement de sol en béton
- Cuisine
- Comprend 32 m² d’espace de bureau dédié
- Vidéosurveillance
- Stores automatiques
- Lumière naturelle
- Espace de bureau
| Espace | Surface | Durée | Loyer | Type de bien | État | Disponible |
| RDC – 7C | 96 m² | Négociable | 141,29 € /m²/an 11,77 € /m²/mois 13 586 € /an 1 132 € /mois | Industriel/Logistique | Construction partielle | Maintenant |
| RDC – 7D | 96 m² | Négociable | 141,29 € /m²/an 11,77 € /m²/mois 13 586 € /an 1 132 € /mois | Industriel/Logistique | Construction partielle | Maintenant |
| RDC – 7E | 96 m² | Négociable | 141,29 € /m²/an 11,77 € /m²/mois 13 586 € /an 1 132 € /mois | Industriel/Logistique | Construction partielle | Maintenant |
| RDC – 7H | 122 m² | Négociable | 138,23 € /m²/an 11,52 € /m²/mois 16 797 € /an 1 400 € /mois | Industriel/Logistique | Construction partielle | Maintenant |
| RDC – 7I | 122 m² | Négociable | 138,23 € /m²/an 11,52 € /m²/mois 16 797 € /an 1 400 € /mois | Industriel/Logistique | Construction partielle | Maintenant |
| RDC – 7K | 122 m² | Négociable | 138,23 € /m²/an 11,52 € /m²/mois 16 797 € /an 1 400 € /mois | Industriel/Logistique | Construction partielle | Maintenant |
| RDC – 7L | 122 m² | Négociable | 138,23 € /m²/an 11,52 € /m²/mois 16 797 € /an 1 400 € /mois | Industriel/Logistique | Construction partielle | Maintenant |
RDC – 7C
| Surface |
| 96 m² |
| Durée |
| Négociable |
| Loyer |
| 141,29 € /m²/an 11,77 € /m²/mois 13 586 € /an 1 132 € /mois |
| Type de bien |
| Industriel/Logistique |
| État |
| Construction partielle |
| Disponible |
| Maintenant |
RDC – 7D
| Surface |
| 96 m² |
| Durée |
| Négociable |
| Loyer |
| 141,29 € /m²/an 11,77 € /m²/mois 13 586 € /an 1 132 € /mois |
| Type de bien |
| Industriel/Logistique |
| État |
| Construction partielle |
| Disponible |
| Maintenant |
RDC – 7E
| Surface |
| 96 m² |
| Durée |
| Négociable |
| Loyer |
| 141,29 € /m²/an 11,77 € /m²/mois 13 586 € /an 1 132 € /mois |
| Type de bien |
| Industriel/Logistique |
| État |
| Construction partielle |
| Disponible |
| Maintenant |
RDC – 7H
| Surface |
| 122 m² |
| Durée |
| Négociable |
| Loyer |
| 138,23 € /m²/an 11,52 € /m²/mois 16 797 € /an 1 400 € /mois |
| Type de bien |
| Industriel/Logistique |
| État |
| Construction partielle |
| Disponible |
| Maintenant |
RDC – 7I
| Surface |
| 122 m² |
| Durée |
| Négociable |
| Loyer |
| 138,23 € /m²/an 11,52 € /m²/mois 16 797 € /an 1 400 € /mois |
| Type de bien |
| Industriel/Logistique |
| État |
| Construction partielle |
| Disponible |
| Maintenant |
RDC – 7K
| Surface |
| 122 m² |
| Durée |
| Négociable |
| Loyer |
| 138,23 € /m²/an 11,52 € /m²/mois 16 797 € /an 1 400 € /mois |
| Type de bien |
| Industriel/Logistique |
| État |
| Construction partielle |
| Disponible |
| Maintenant |
RDC – 7L
| Surface |
| 122 m² |
| Durée |
| Négociable |
| Loyer |
| 138,23 € /m²/an 11,52 € /m²/mois 16 797 € /an 1 400 € /mois |
| Type de bien |
| Industriel/Logistique |
| État |
| Construction partielle |
| Disponible |
| Maintenant |
RDC – 7C
| Surface | 96 m² |
| Durée | Négociable |
| Loyer | 141,29 € /m²/an |
| Type de bien | Industriel/Logistique |
| État | Construction partielle |
| Disponible | Maintenant |
The units comprise of a terrace of industrial units constructed of steel portal frame with brick and block infil walls with metal sheet cladding above. There is a pitched profile clad roof over incorporating translucent roof lights. The unit have eaves heights ranging from 3.5m to 4m to underside of haunch. Access is via one electrically operated roller shutter doors 4m (H) x 2.82m (W). Each unit benefits from a small office block with entrance lobby/WC/security shutters and an office with electric heaters, carpets, electrical sockets and suspended ceilings. The workshop area benefits from LED lighting, full fire alarm system, tea point and electrical sockets. To the front of the units there is a secure shared yard with palisade fencing and CCTV.
- Classe d’utilisation : B2
- Comprend 30 m² d’espace de bureau dédié
- Système de sécurité
- Vidéosurveillance
- Plafonds suspendus
- Stores automatiques
- Cour
- Lumière naturelle
- Revêtement de sol en béton
- Espace de bureau
- Cuisine
RDC – 7D
| Surface | 96 m² |
| Durée | Négociable |
| Loyer | 141,29 € /m²/an |
| Type de bien | Industriel/Logistique |
| État | Construction partielle |
| Disponible | Maintenant |
The units comprise of a terrace of industrial units constructed of steel portal frame with brick and block infil walls with metal sheet cladding above. There is a pitched profile clad roof over incorporating translucent roof lights. The unit have eaves heights ranging from 3.5m to 4m to underside of haunch. Access is via one electrically operated roller shutter doors 4m (H) x 2.82m (W). Each unit benefits from a small office block with entrance lobby/WC/security shutters and an office with electric heaters, carpets, electrical sockets and suspended ceilings. The workshop area benefits from LED lighting, full fire alarm system, tea point and electrical sockets. To the front of the units there is a secure shared yard with palisade fencing and CCTV.
- Classe d’utilisation : B2
- Comprend 30 m² d’espace de bureau dédié
- Système de sécurité
- Vidéosurveillance
- Plafonds suspendus
- Stores automatiques
- Cour
- Lumière naturelle
- Revêtement de sol en béton
- Espace de bureau
- Cuisine
RDC – 7E
| Surface | 96 m² |
| Durée | Négociable |
| Loyer | 141,29 € /m²/an |
| Type de bien | Industriel/Logistique |
| État | Construction partielle |
| Disponible | Maintenant |
The units comprise of a terrace of industrial units constructed of steel portal frame with brick and block infil walls with metal sheet cladding above. There is a pitched profile clad roof over incorporating translucent roof lights. The unit have eaves heights ranging from 3.5m to 4m to underside of haunch. Access is via one electrically operated roller shutter doors 4m (H) x 2.82m (W). Each unit benefits from a small office block with entrance lobby/WC/security shutters and an office with electric heaters, carpets, electrical sockets and suspended ceilings. The workshop area benefits from LED lighting, full fire alarm system, tea point and electrical sockets. To the front of the units there is a secure shared yard with palisade fencing and CCTV.
- Classe d’utilisation : B2
- Comprend 30 m² d’espace de bureau dédié
- Système de sécurité
- Vidéosurveillance
- Plafonds suspendus
- Stores automatiques
- Cour
- Lumière naturelle
- Revêtement de sol en béton
- Espace de bureau
- Cuisine
RDC – 7H
| Surface | 122 m² |
| Durée | Négociable |
| Loyer | 138,23 € /m²/an |
| Type de bien | Industriel/Logistique |
| État | Construction partielle |
| Disponible | Maintenant |
The units comprise of a terrace of industrial units constructed of steel portal frame with brick and block infil walls with metal sheet cladding above. There is a pitched profile clad roof over incorporating translucent roof lights. The unit have eaves heights ranging from 3.5m to 4m to underside of haunch. Access is via one electrically operated roller shutter doors 4m (H) x 2.82m (W). Each unit benefits from a small office block with entrance lobby/WC/security shutters and an office with electric heaters, carpets, electrical sockets and suspended ceilings. The workshop area benefits from LED lighting, full fire alarm system, tea point and electrical sockets. To the front of the units there is a secure shared yard with palisade fencing and CCTV.
- Classe d’utilisation : B2
- Comprend 32 m² d’espace de bureau dédié
- Système de sécurité
- Vidéosurveillance
- Plafonds suspendus
- Stores automatiques
- Cour
- Lumière naturelle
- Revêtement de sol en béton
- Espace de bureau
- Cuisine
RDC – 7I
| Surface | 122 m² |
| Durée | Négociable |
| Loyer | 138,23 € /m²/an |
| Type de bien | Industriel/Logistique |
| État | Construction partielle |
| Disponible | Maintenant |
The units comprise of a terrace of industrial units constructed of steel portal frame with brick and block infil walls with metal sheet cladding above. There is a pitched profile clad roof over incorporating translucent roof lights. The unit have eaves heights ranging from 3.5m to 4m to underside of haunch. Access is via one electrically operated roller shutter doors 4m (H) x 2.82m (W). Each unit benefits from a small office block with entrance lobby/WC/security shutters and an office with electric heaters, carpets, electrical sockets and suspended ceilings. The workshop area benefits from LED lighting, full fire alarm system, tea point and electrical sockets. To the front of the units there is a secure shared yard with palisade fencing and CCTV.
- Classe d’utilisation : B2
- Comprend 32 m² d’espace de bureau dédié
- Système de sécurité
- Vidéosurveillance
- Plafonds suspendus
- Stores automatiques
- Cour
- Lumière naturelle
- Revêtement de sol en béton
- Espace de bureau
- Cuisine
RDC – 7K
| Surface | 122 m² |
| Durée | Négociable |
| Loyer | 138,23 € /m²/an |
| Type de bien | Industriel/Logistique |
| État | Construction partielle |
| Disponible | Maintenant |
The units comprise of a terrace of industrial units constructed of steel portal frame with brick and block infil walls with metal sheet cladding above. There is a pitched profile clad roof over incorporating translucent roof lights. The unit have eaves heights ranging from 3.5m to 4m to underside of haunch. Access is via one electrically operated roller shutter doors 4m (H) x 2.82m (W). Each unit benefits from a small office block with entrance lobby/WC/security shutters and an office with electric heaters, carpets, electrical sockets and suspended ceilings. The workshop area benefits from LED lighting, full fire alarm system, tea point and electrical sockets. To the front of the units there is a secure shared yard with palisade fencing and CCTV.
- Classe d’utilisation : B2
- Comprend 32 m² d’espace de bureau dédié
- Système de sécurité
- Vidéosurveillance
- Plafonds suspendus
- Stores automatiques
- Cour
- Lumière naturelle
- Revêtement de sol en béton
- Espace de bureau
- Cuisine
RDC – 7L
| Surface | 122 m² |
| Durée | Négociable |
| Loyer | 138,23 € /m²/an |
| Type de bien | Industriel/Logistique |
| État | Construction partielle |
| Disponible | Maintenant |
The units comprise of a terrace of industrial units constructed of steel portal frame with brick and block infil walls with metal sheet cladding above. There is a pitched profile clad roof over incorporating translucent roof lights. The unit have eaves heights ranging from 3.5m to 4m to underside of haunch. Access is via one electrically operated roller shutter doors 4m (H) x 2.82m (W). Each unit benefits from a small office block with entrance lobby/WC/security shutters and an office with electric heaters, carpets, electrical sockets and suspended ceilings. The workshop area benefits from LED lighting, full fire alarm system, tea point and electrical sockets. To the front of the units there is a secure shared yard with palisade fencing and CCTV.
- Classe d’utilisation : B2
- Comprend 32 m² d’espace de bureau dédié
- Système de sécurité
- Vidéosurveillance
- Plafonds suspendus
- Stores automatiques
- Cour
- Lumière naturelle
- Revêtement de sol en béton
- Espace de bureau
- Cuisine
APERÇU DU BIEN
Les unités sont situées dans la zone industrielle de West Chirton North et sont accessibles via Alder Road depuis Middle Engine. Ruelle. Le domaine est situé à proximité du parc commercial Silverlink avec un excellent accès à la route côtière A1058 et ses liaisons directes avec le centre-ville de Newcastle. L'A19 se connecte également à l'Al058 à environ 1,6 km au sud. du domaine qui, à son tour, rejoint l'A1 (M) au nord.
FAITS SUR L’INSTALLATION INDUSTRIEL/LOGISTIQUE
Présenté par

West Chirton North Industrial Estate
Hum, une erreur s’est produite lors de l’envoi de votre message. Veuillez réessayer.
Merci ! Votre message a été envoyé.





