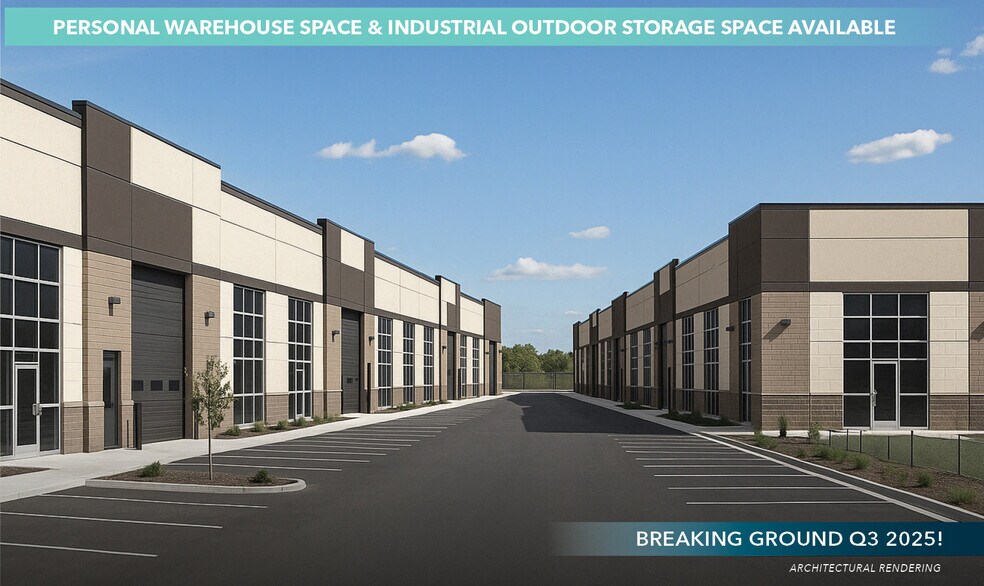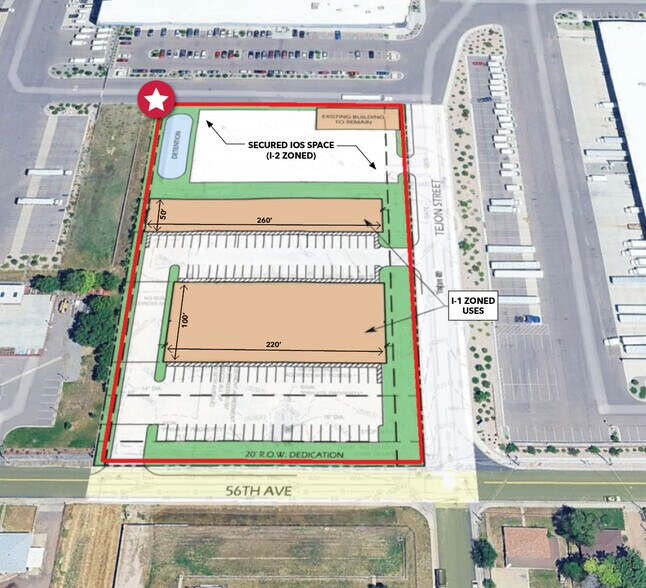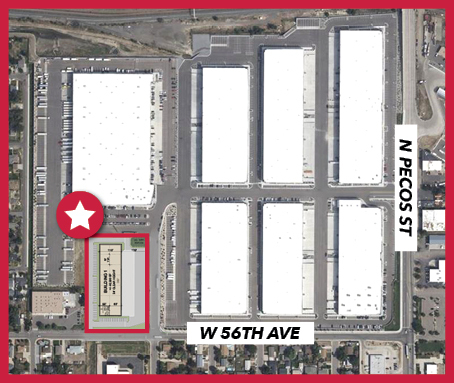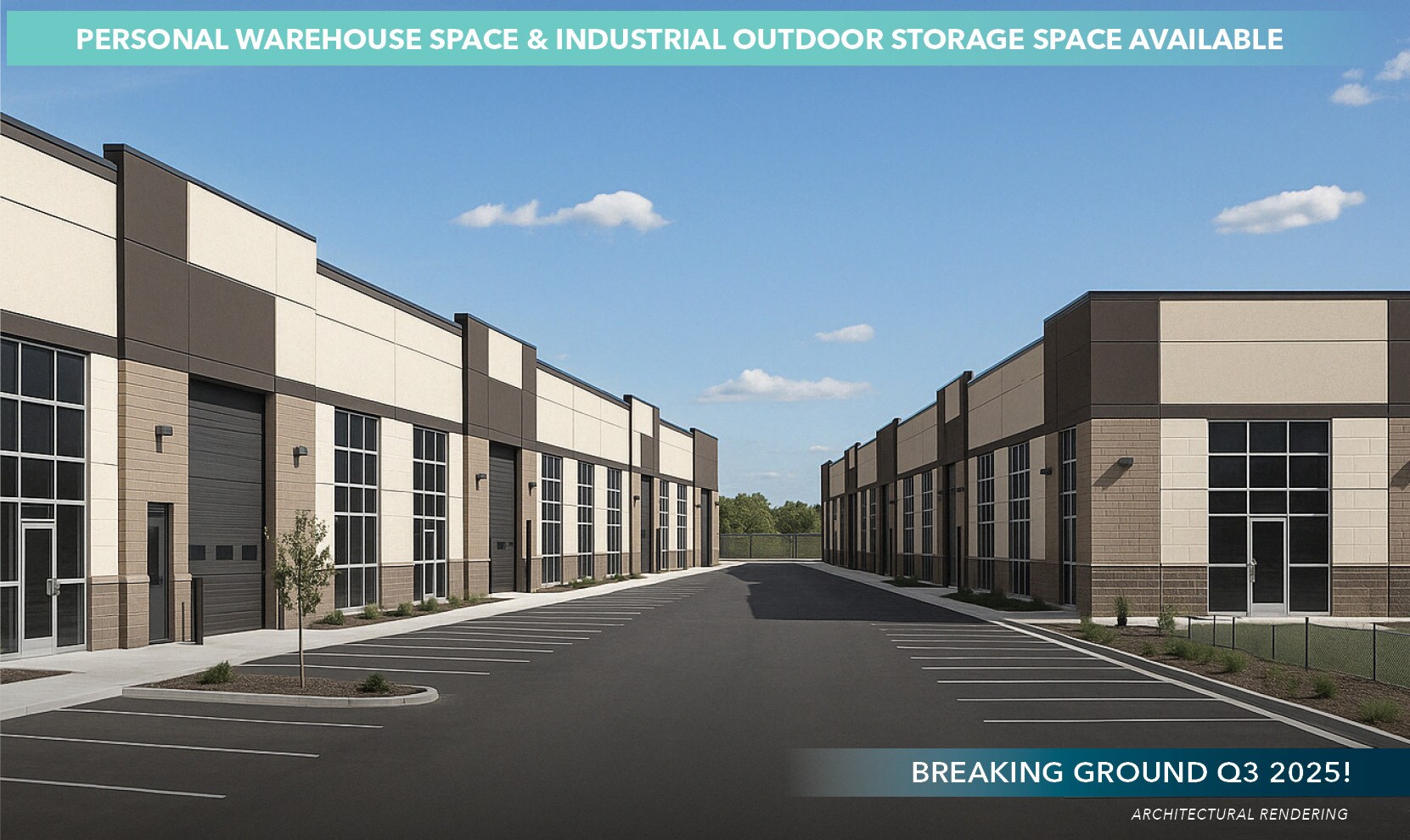
Cette fonctionnalité n’est pas disponible pour le moment.
Nous sommes désolés, mais la fonctionnalité à laquelle vous essayez d’accéder n’est pas disponible actuellement. Nous sommes au courant du problème et notre équipe travaille activement pour le résoudre.
Veuillez vérifier de nouveau dans quelques minutes. Veuillez nous excuser pour ce désagrément.
– L’équipe LoopNet
Votre e-mail a été envoyé.
WEST 56TH & TEJON St Industriel/Logistique | 3 735 m² | À louer | Denver, CO 80221



Certaines informations ont été traduites automatiquement.
INFORMATIONS PRINCIPALES
- Hyper Infill New Development
- Access to multiple major interstate highways within 1 mile
- Enterprise Zone tax incentives
- Complementary demisability to the surrounding industrial park
- Unincorporated Adams County with Denver address
- Outdoor storage allowed
CARACTÉRISTIQUES
TOUS LES ESPACE DISPONIBLES(1)
Afficher les loyers en
- ESPACE
- SURFACE
- DURÉE
- LOYER
- TYPE DE BIEN
- ÉTAT
- DISPONIBLE
Available Size: ±40,200 SF with Up to Eight (8) Demised Spaces Clear Height: 24’ - 28’ Bays: 55’ x 45’ Loading: Sixteen (16) Dock-High Doors with Mechanical Pit Levelers, Seals, Bumpers and Z Guards Four (4) Drive-In Doors Storefront: 1,600 SF of Storefront Glass Lighting: LED High Bay Lighting Power: 1600-Amp Building Service Size Heat: Eight (8) Gas-Fired Unit Heaters Water: 1.5” - 2” Domestic Water Main Service Sprinklers: ESFR Ready Insulation: 60 Mil TPO with R-30 Insulation Dock: 7” Uninforced Dock Apron Floor Slab: 6” Reinforced Floor Slab Parking: Fifty-five (55) Spaces Available Zoning: I-2 Asking Rate: Call Brokers For Details CAM/Est Taxes: TBD
| Espace | Surface | Durée | Loyer | Type de bien | État | Disponible |
| 1er étage | 3 735 m² | Négociable | Sur demande Sur demande Sur demande Sur demande | Industriel/Logistique | - | Maintenant |
1er étage
| Surface |
| 3 735 m² |
| Durée |
| Négociable |
| Loyer |
| Sur demande Sur demande Sur demande Sur demande |
| Type de bien |
| Industriel/Logistique |
| État |
| - |
| Disponible |
| Maintenant |
1er étage
| Surface | 3 735 m² |
| Durée | Négociable |
| Loyer | Sur demande |
| Type de bien | Industriel/Logistique |
| État | - |
| Disponible | Maintenant |
Available Size: ±40,200 SF with Up to Eight (8) Demised Spaces Clear Height: 24’ - 28’ Bays: 55’ x 45’ Loading: Sixteen (16) Dock-High Doors with Mechanical Pit Levelers, Seals, Bumpers and Z Guards Four (4) Drive-In Doors Storefront: 1,600 SF of Storefront Glass Lighting: LED High Bay Lighting Power: 1600-Amp Building Service Size Heat: Eight (8) Gas-Fired Unit Heaters Water: 1.5” - 2” Domestic Water Main Service Sprinklers: ESFR Ready Insulation: 60 Mil TPO with R-30 Insulation Dock: 7” Uninforced Dock Apron Floor Slab: 6” Reinforced Floor Slab Parking: Fifty-five (55) Spaces Available Zoning: I-2 Asking Rate: Call Brokers For Details CAM/Est Taxes: TBD
APERÇU DU BIEN
The Project Buildout includes thirty-five (35) individually demised tenant spaces 18’ Clear Height throughout 150A, 208V individually metered electrical service per unit Durable Masonry Structure (or Precast Concrete) Ordinary Hazard Wet Fire Sprinkler System Exterior canopies above all man doors The Site Plan & Units I-2 Zoned .75 Acre secured Yard with 4,000 SF facility for Lease I-1 Zoned 2.41 Acres newly developed demisable 35,000 SF floor plate with 40% mezzanine included in RSF ±1,000 SF - 3,000 SF Tenant leasing options Each unit is 45’-60’ deep on the main floor with a 20’ x 20’ mezzanine Restrooms under each mezzanine; finish upgrades available as alternates Full-height demising walls between all units 5-ton HVAC units per space with electric heat standard; gas heat available as an alternate One 3’ x 7’ clerestory window included per unit Full glass vision sectional doors for the eleven (11) tenant spaces facing 56th Avenue Each unit includes a drive-in roll-up door The Location Hyper Infill Complementary demisability to the surrounding industrial park Access to multiple major interstate highways within 1 mile Unincorporated Adams County with Denver address Enterprise Zone tax incentives Outdoor storage allowed
FAITS SUR L’INSTALLATION INDUSTRIEL/LOGISTIQUE
Présenté par

WEST 56TH & TEJON St
Hum, une erreur s’est produite lors de l’envoi de votre message. Veuillez réessayer.
Merci ! Votre message a été envoyé.





