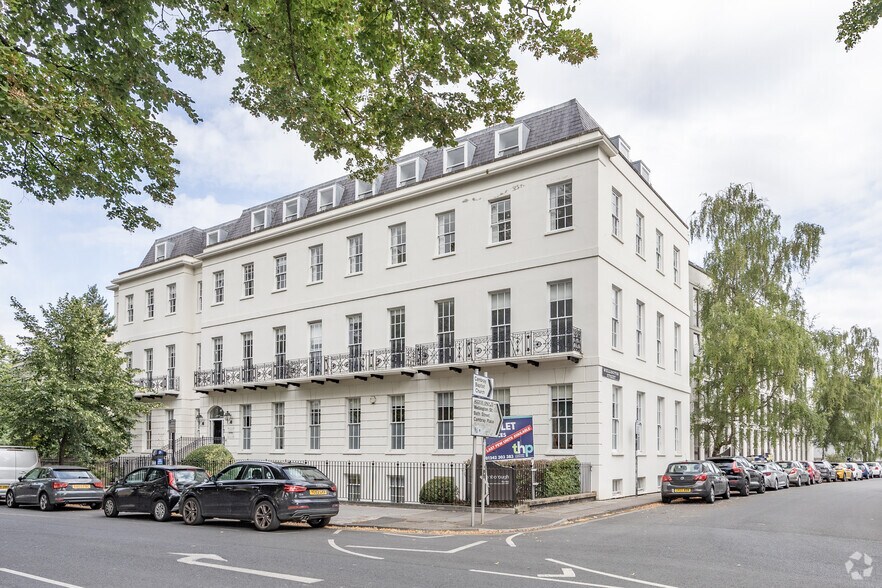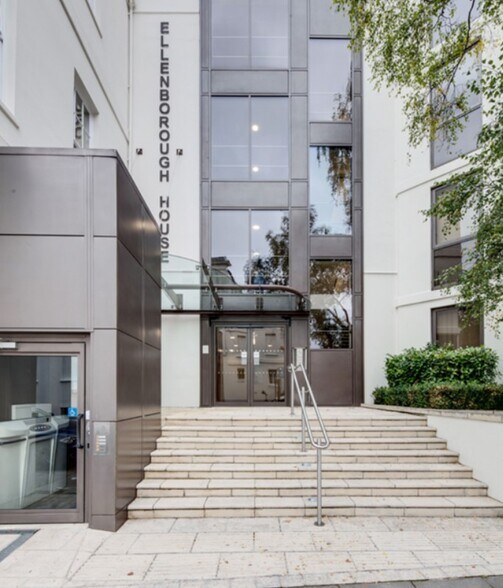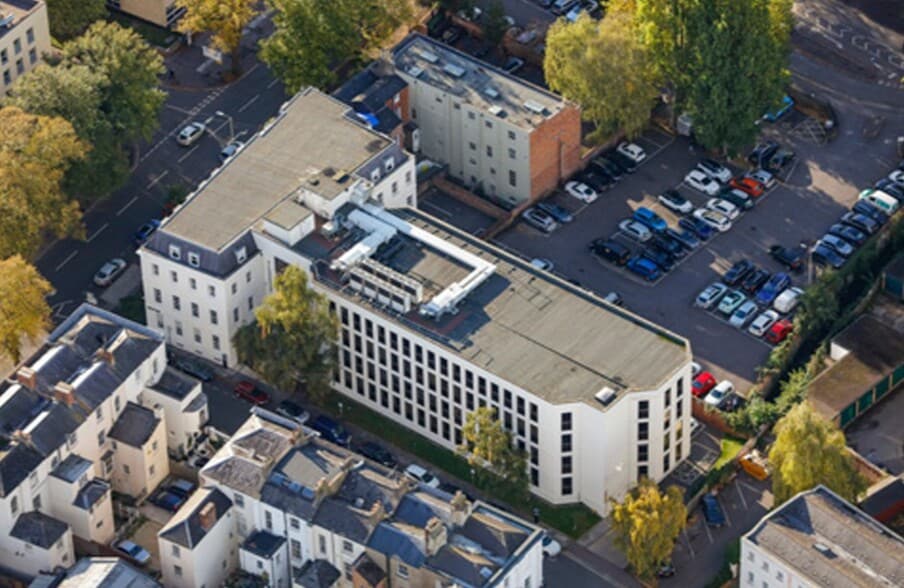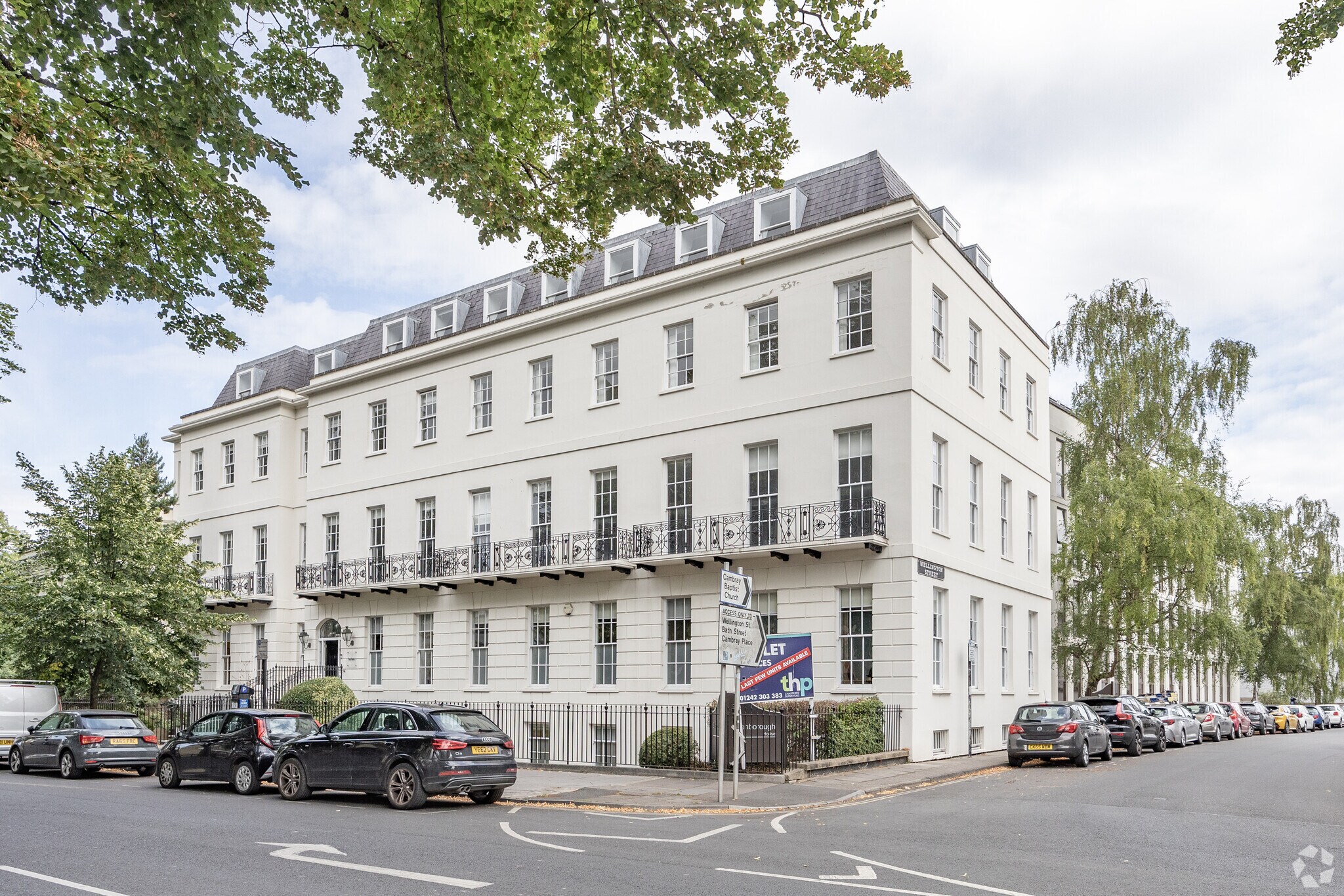Votre e-mail a été envoyé.
Ellenborough House Wellington St Bureau | 96–1 073 m² | À louer | Cheltenham GL50 1YD



Certaines informations ont été traduites automatiquement.
INFORMATIONS PRINCIPALES
- Attractive multi-let office building in central Cheltenham
- Secure cycle store
- Period facade overlooking Oriel Road
- Prime location
TOUS LES ESPACES DISPONIBLES(3)
Afficher les loyers en
- ESPACE
- SURFACE
- DURÉE
- LOYER
- TYPE DE BIEN
- ÉTAT
- DISPONIBLE
To let on a new full repairing and insuring lease, rent on application. The accommodation on the first, second and third floors is available as a whole or on a floor by floor basis. Accommodation: A First Floor South: 4,491 sq. ft B Second Floor South 1: 1,036 sq. ft C Second Floor South 2: 1,587 sq. ft D Third Floor South: 4,435 sq. ft Business rates: 1st Floor South - Awaiting Assessment 2nd Floor South 1 - £22,750 2nd Floor South 2 - £15,000 3rd Floor South - Awaiting Assessment
- Classe d’utilisation : E
- Principalement open space
- Peut être associé à un ou plusieurs espaces supplémentaires pour obtenir jusqu’à 1 073 m² d’espace adjacent.
- Aire de réception
- Entièrement moquetté
- Douches
- Toilettes incluses dans le bail
- Modern office space
- Shower and changing facilities
- Fitted carpets
- Partiellement aménagé comme Bureau standard
- Convient pour 12 à 36 personnes
- Climatisation centrale
- Accès aux ascenseurs
- Lumière naturelle
- Classe de performance énergétique –C
- Open space
- Lifts to all floors
- Perimeter trunking
To let on a new full repairing and insuring lease, rent on application. The accommodation on the first, second and third floors is available as a whole or on a floor by floor basis. Accommodation: A First Floor South: 4,491 sq. ft B Second Floor South 1: 1,036 sq. ft C Second Floor South 2: 1,587 sq. ft D Third Floor South: 4,435 sq. ft Business rates: 1st Floor South - Awaiting Assessment 2nd Floor South 1 - £22,750 2nd Floor South 2 - £15,000 3rd Floor South - Awaiting Assessment
- Classe d’utilisation : E
- Principalement open space
- Peut être associé à un ou plusieurs espaces supplémentaires pour obtenir jusqu’à 1 073 m² d’espace adjacent.
- Aire de réception
- Entièrement moquetté
- Douches
- Toilettes incluses dans le bail
- Modern office space
- Shower and changing facilities
- Fitted carpets
- Partiellement aménagé comme Bureau standard
- Convient pour 3 à 21 personnes
- Climatisation centrale
- Accès aux ascenseurs
- Lumière naturelle
- Classe de performance énergétique –C
- Open space
- Lifts to all floors
- Perimeter trunking
To let on a new full repairing and insuring lease, rent on application. The accommodation on the first, second and third floors is available as a whole or on a floor by floor basis. Accommodation: A First Floor South: 4,491 sq. ft B Second Floor South 1: 1,036 sq. ft C Second Floor South 2: 1,587 sq. ft D Third Floor South: 4,435 sq. ft Business rates: 1st Floor South - Awaiting Assessment 2nd Floor South 1 - £22,750 2nd Floor South 2 - £15,000 3rd Floor South - Awaiting Assessment
- Classe d’utilisation : E
- Principalement open space
- Peut être associé à un ou plusieurs espaces supplémentaires pour obtenir jusqu’à 1 073 m² d’espace adjacent.
- Aire de réception
- Entièrement moquetté
- Douches
- Toilettes incluses dans le bail
- Modern office space
- Shower and changing facilities
- Fitted carpets
- Partiellement aménagé comme Bureau standard
- Convient pour 12 à 36 personnes
- Climatisation centrale
- Accès aux ascenseurs
- Lumière naturelle
- Classe de performance énergétique –C
- Open space
- Lifts to all floors
- Perimeter trunking
| Espace | Surface | Durée | Loyer | Type de bien | État | Disponible |
| 1er étage, bureau South | 417 m² | Négociable | Sur demande Sur demande Sur demande Sur demande | Bureau | Construction partielle | Maintenant |
| 2e étage, bureau South 1-2 | 96 – 244 m² | Négociable | Sur demande Sur demande Sur demande Sur demande | Bureau | Construction partielle | Maintenant |
| 3e étage, bureau South | 412 m² | Négociable | Sur demande Sur demande Sur demande Sur demande | Bureau | Construction partielle | Maintenant |
1er étage, bureau South
| Surface |
| 417 m² |
| Durée |
| Négociable |
| Loyer |
| Sur demande Sur demande Sur demande Sur demande |
| Type de bien |
| Bureau |
| État |
| Construction partielle |
| Disponible |
| Maintenant |
2e étage, bureau South 1-2
| Surface |
| 96 – 244 m² |
| Durée |
| Négociable |
| Loyer |
| Sur demande Sur demande Sur demande Sur demande |
| Type de bien |
| Bureau |
| État |
| Construction partielle |
| Disponible |
| Maintenant |
3e étage, bureau South
| Surface |
| 412 m² |
| Durée |
| Négociable |
| Loyer |
| Sur demande Sur demande Sur demande Sur demande |
| Type de bien |
| Bureau |
| État |
| Construction partielle |
| Disponible |
| Maintenant |
1er étage, bureau South
| Surface | 417 m² |
| Durée | Négociable |
| Loyer | Sur demande |
| Type de bien | Bureau |
| État | Construction partielle |
| Disponible | Maintenant |
To let on a new full repairing and insuring lease, rent on application. The accommodation on the first, second and third floors is available as a whole or on a floor by floor basis. Accommodation: A First Floor South: 4,491 sq. ft B Second Floor South 1: 1,036 sq. ft C Second Floor South 2: 1,587 sq. ft D Third Floor South: 4,435 sq. ft Business rates: 1st Floor South - Awaiting Assessment 2nd Floor South 1 - £22,750 2nd Floor South 2 - £15,000 3rd Floor South - Awaiting Assessment
- Classe d’utilisation : E
- Partiellement aménagé comme Bureau standard
- Principalement open space
- Convient pour 12 à 36 personnes
- Peut être associé à un ou plusieurs espaces supplémentaires pour obtenir jusqu’à 1 073 m² d’espace adjacent.
- Climatisation centrale
- Aire de réception
- Accès aux ascenseurs
- Entièrement moquetté
- Lumière naturelle
- Douches
- Classe de performance énergétique –C
- Toilettes incluses dans le bail
- Open space
- Modern office space
- Lifts to all floors
- Shower and changing facilities
- Perimeter trunking
- Fitted carpets
2e étage, bureau South 1-2
| Surface | 96 – 244 m² |
| Durée | Négociable |
| Loyer | Sur demande |
| Type de bien | Bureau |
| État | Construction partielle |
| Disponible | Maintenant |
To let on a new full repairing and insuring lease, rent on application. The accommodation on the first, second and third floors is available as a whole or on a floor by floor basis. Accommodation: A First Floor South: 4,491 sq. ft B Second Floor South 1: 1,036 sq. ft C Second Floor South 2: 1,587 sq. ft D Third Floor South: 4,435 sq. ft Business rates: 1st Floor South - Awaiting Assessment 2nd Floor South 1 - £22,750 2nd Floor South 2 - £15,000 3rd Floor South - Awaiting Assessment
- Classe d’utilisation : E
- Partiellement aménagé comme Bureau standard
- Principalement open space
- Convient pour 3 à 21 personnes
- Peut être associé à un ou plusieurs espaces supplémentaires pour obtenir jusqu’à 1 073 m² d’espace adjacent.
- Climatisation centrale
- Aire de réception
- Accès aux ascenseurs
- Entièrement moquetté
- Lumière naturelle
- Douches
- Classe de performance énergétique –C
- Toilettes incluses dans le bail
- Open space
- Modern office space
- Lifts to all floors
- Shower and changing facilities
- Perimeter trunking
- Fitted carpets
3e étage, bureau South
| Surface | 412 m² |
| Durée | Négociable |
| Loyer | Sur demande |
| Type de bien | Bureau |
| État | Construction partielle |
| Disponible | Maintenant |
To let on a new full repairing and insuring lease, rent on application. The accommodation on the first, second and third floors is available as a whole or on a floor by floor basis. Accommodation: A First Floor South: 4,491 sq. ft B Second Floor South 1: 1,036 sq. ft C Second Floor South 2: 1,587 sq. ft D Third Floor South: 4,435 sq. ft Business rates: 1st Floor South - Awaiting Assessment 2nd Floor South 1 - £22,750 2nd Floor South 2 - £15,000 3rd Floor South - Awaiting Assessment
- Classe d’utilisation : E
- Partiellement aménagé comme Bureau standard
- Principalement open space
- Convient pour 12 à 36 personnes
- Peut être associé à un ou plusieurs espaces supplémentaires pour obtenir jusqu’à 1 073 m² d’espace adjacent.
- Climatisation centrale
- Aire de réception
- Accès aux ascenseurs
- Entièrement moquetté
- Lumière naturelle
- Douches
- Classe de performance énergétique –C
- Toilettes incluses dans le bail
- Open space
- Modern office space
- Lifts to all floors
- Shower and changing facilities
- Perimeter trunking
- Fitted carpets
APERÇU DU BIEN
Ellenborough House is an attractive multi-let office building in central Cheltenham with a period facade overlooking Oriel Road. At the main entrance on Wellington Street, steps and an access lift lead to a spacious reception with the main stairwell, passenger lifts, and WCs. The building offers quality open plan office space over four floors with good natural light, and generous allocated private parking. Ellenborough House is situated at the corner of Oriel Road and Wellington Street in central Cheltenham, less than 200m from Cheltenham Town Hall and Imperial Gardens, and within a short walk of the town’s many leisure and retail amenities. For the health conscious and the hungry, there are two gyms and numerous sandwich/ coffee shops within 5 minutes walk.
- Classe de performance énergétique –C
- Espace d’entreposage
- Toilettes incluses dans le bail
- Accès direct à l’ascenseur
- Lumière naturelle
- Open space
- Entreposage sécurisé
- Douches
- Climatisation
INFORMATIONS SUR L’IMMEUBLE
OCCUPANTS
- ÉTAGE
- NOM DE L’OCCUPANT
- SECTEUR D’ACTIVITÉ
- 1er
- ECCTIS Ltd
- Services professionnels, scientifiques et techniques
- RDC
- HCR Law
- Services professionnels, scientifiques et techniques
- 2e
- Payitmonthly
- -
- Multi
- Rickerbys LLP
- Services professionnels, scientifiques et techniques
- 3e
- Towergate Insurance Brokers
- Finance et assurances
Présenté par

Ellenborough House | Wellington St
Hum, une erreur s’est produite lors de l’envoi de votre message. Veuillez réessayer.
Merci ! Votre message a été envoyé.







