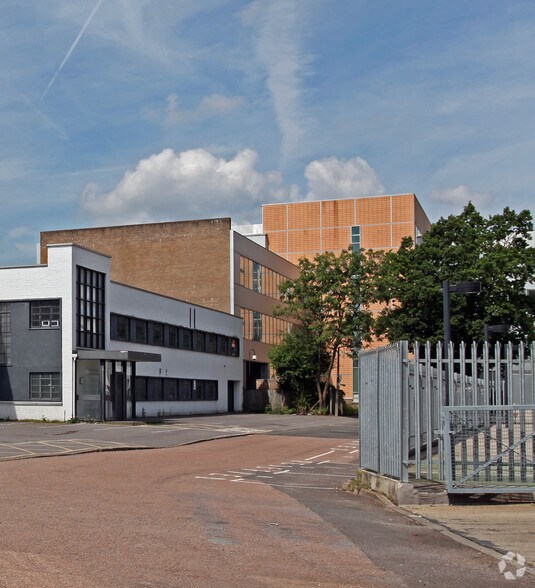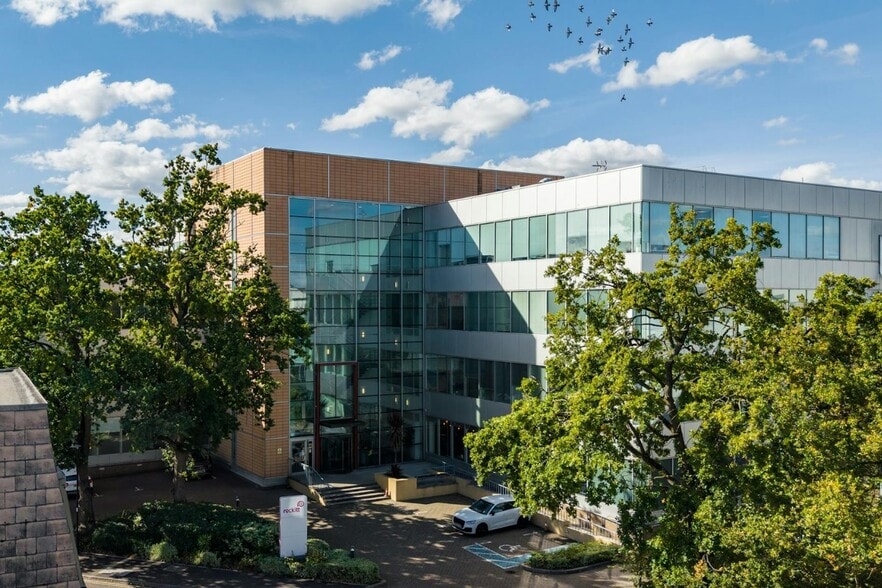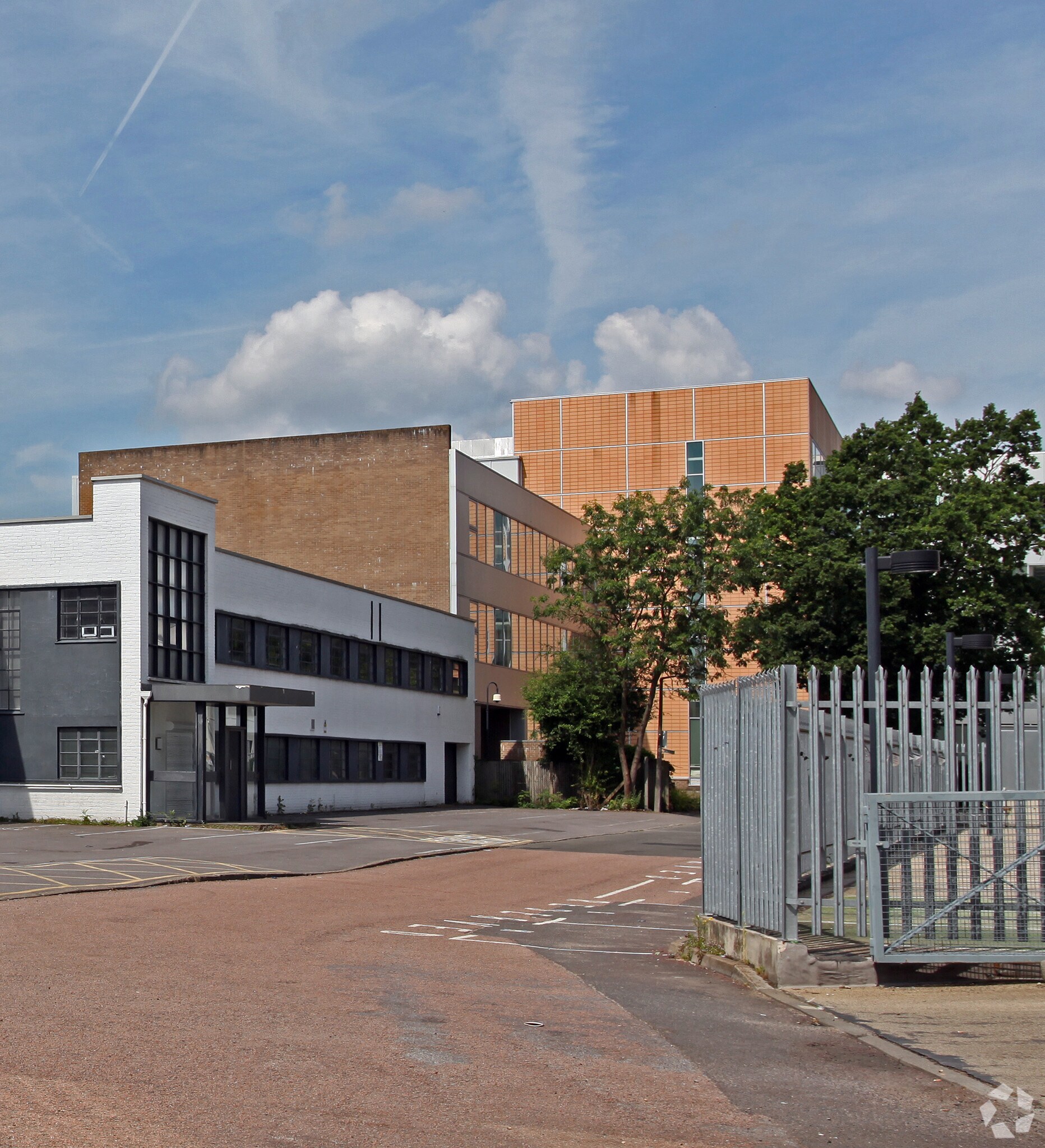Votre e-mail a été envoyé.
Wellcroft House Wellcroft Rd Bureau | 875–4 508 m² | À louer | Slough SL1 4AQ


Certaines informations ont été traduites automatiquement.
INFORMATIONS PRINCIPALES
- Centrally located
- Close proximity to mainline service
- Car parking ratio 1:265 sq ft
TOUS LES ESPACES DISPONIBLES(4)
Afficher les loyers en
- ESPACE
- SURFACE
- DURÉE
- LOYER
- TYPE DE BIEN
- ÉTAT
- DISPONIBLE
The property comprises a prominent office building arranged over ground and three upper floors offering the potential to take a fully fitted Grade A office space. The offices provide well configured L shaped floor plates with typical floor sizes range from 9,417 to 13,626 sq ft. The rear car park, over surface ground and lower ground levels, provides 185 car spaces at a car parking ratio of 1:265 sq ft
- Classe d’utilisation : E
- Convient pour 30 à 95 personnes
- Accès aux ascenseurs
- Plancher surélevé
- Classe de performance énergétique –B
- Mineral suspended ceilings with recessed lighting
- 3 metre floor: ceiling heights
- Entièrement aménagé comme Bureau standard
- Peut être associé à un ou plusieurs espaces supplémentaires pour obtenir jusqu’à 4 508 m² d’espace adjacent.
- Toilettes privées
- Plafonds suspendus
- Fully accessible raised floors
- Fully accessible raised floors
- Two 10 person passenger lifts
The property comprises a prominent office building arranged over ground and three upper floors offering the potential to take a fully fitted Grade A office space. The offices provide well configured L shaped floor plates with typical floor sizes range from 9,417 to 13,626 sq ft. The rear car park, over surface ground and lower ground levels, provides 185 car spaces at a car parking ratio of 1:265 sq ft
- Classe d’utilisation : E
- Convient pour 35 à 109 personnes
- Accès aux ascenseurs
- Plancher surélevé
- Classe de performance énergétique –B
- Mineral suspended ceilings with recessed lighting
- 3 metre floor: ceiling heights
- Entièrement aménagé comme Bureau standard
- Peut être associé à un ou plusieurs espaces supplémentaires pour obtenir jusqu’à 4 508 m² d’espace adjacent.
- Toilettes privées
- Plafonds suspendus
- Fully accessible raised floors
- Fully accessible raised floors
- Two 10 person passenger lifts
The property comprises a prominent office building arranged over ground and three upper floors offering the potential to take a fully fitted Grade A office space. The offices provide well configured L shaped floor plates with typical floor sizes range from 9,417 to 13,626 sq ft. The rear car park, over surface ground and lower ground levels, provides 185 car spaces at a car parking ratio of 1:265 sq ft
- Classe d’utilisation : E
- Convient pour 35 à 110 personnes
- Accès aux ascenseurs
- Plancher surélevé
- Classe de performance énergétique –B
- Mineral suspended ceilings with recessed lighting
- 3 metre floor: ceiling heights
- Entièrement aménagé comme Bureau standard
- Peut être associé à un ou plusieurs espaces supplémentaires pour obtenir jusqu’à 4 508 m² d’espace adjacent.
- Toilettes privées
- Plafonds suspendus
- Fully accessible raised floors
- Fully accessible raised floors
- Two 10 person passenger lifts
The property comprises a prominent office building arranged over ground and three upper floors offering the potential to take a fully fitted Grade A office space. The offices provide well configured L shaped floor plates with typical floor sizes range from 9,417 to 13,626 sq ft. The rear car park, over surface ground and lower ground levels, provides 185 car spaces at a car parking ratio of 1:265 sq ft
- Classe d’utilisation : E
- Convient pour 24 à 76 personnes
- Accès aux ascenseurs
- Plancher surélevé
- Classe de performance énergétique –B
- Mineral suspended ceilings with recessed lighting
- 3 metre floor: ceiling heights
- Entièrement aménagé comme Bureau standard
- Peut être associé à un ou plusieurs espaces supplémentaires pour obtenir jusqu’à 4 508 m² d’espace adjacent.
- Toilettes privées
- Plafonds suspendus
- Fully accessible raised floors
- Fully accessible raised floors
- Two 10 person passenger lifts
| Espace | Surface | Durée | Loyer | Type de bien | État | Disponible |
| RDC | 1 102 m² | Négociable | Sur demande Sur demande Sur demande Sur demande | Bureau | Construction achevée | 30 jours |
| 1er étage | 1 265 m² | Négociable | Sur demande Sur demande Sur demande Sur demande | Bureau | Construction achevée | 30 jours |
| 2e étage | 1 266 m² | Négociable | Sur demande Sur demande Sur demande Sur demande | Bureau | Construction achevée | 30 jours |
| 3e étage | 875 m² | Négociable | Sur demande Sur demande Sur demande Sur demande | Bureau | Construction achevée | 30 jours |
RDC
| Surface |
| 1 102 m² |
| Durée |
| Négociable |
| Loyer |
| Sur demande Sur demande Sur demande Sur demande |
| Type de bien |
| Bureau |
| État |
| Construction achevée |
| Disponible |
| 30 jours |
1er étage
| Surface |
| 1 265 m² |
| Durée |
| Négociable |
| Loyer |
| Sur demande Sur demande Sur demande Sur demande |
| Type de bien |
| Bureau |
| État |
| Construction achevée |
| Disponible |
| 30 jours |
2e étage
| Surface |
| 1 266 m² |
| Durée |
| Négociable |
| Loyer |
| Sur demande Sur demande Sur demande Sur demande |
| Type de bien |
| Bureau |
| État |
| Construction achevée |
| Disponible |
| 30 jours |
3e étage
| Surface |
| 875 m² |
| Durée |
| Négociable |
| Loyer |
| Sur demande Sur demande Sur demande Sur demande |
| Type de bien |
| Bureau |
| État |
| Construction achevée |
| Disponible |
| 30 jours |
RDC
| Surface | 1 102 m² |
| Durée | Négociable |
| Loyer | Sur demande |
| Type de bien | Bureau |
| État | Construction achevée |
| Disponible | 30 jours |
The property comprises a prominent office building arranged over ground and three upper floors offering the potential to take a fully fitted Grade A office space. The offices provide well configured L shaped floor plates with typical floor sizes range from 9,417 to 13,626 sq ft. The rear car park, over surface ground and lower ground levels, provides 185 car spaces at a car parking ratio of 1:265 sq ft
- Classe d’utilisation : E
- Entièrement aménagé comme Bureau standard
- Convient pour 30 à 95 personnes
- Peut être associé à un ou plusieurs espaces supplémentaires pour obtenir jusqu’à 4 508 m² d’espace adjacent.
- Accès aux ascenseurs
- Toilettes privées
- Plancher surélevé
- Plafonds suspendus
- Classe de performance énergétique –B
- Fully accessible raised floors
- Mineral suspended ceilings with recessed lighting
- Fully accessible raised floors
- 3 metre floor: ceiling heights
- Two 10 person passenger lifts
1er étage
| Surface | 1 265 m² |
| Durée | Négociable |
| Loyer | Sur demande |
| Type de bien | Bureau |
| État | Construction achevée |
| Disponible | 30 jours |
The property comprises a prominent office building arranged over ground and three upper floors offering the potential to take a fully fitted Grade A office space. The offices provide well configured L shaped floor plates with typical floor sizes range from 9,417 to 13,626 sq ft. The rear car park, over surface ground and lower ground levels, provides 185 car spaces at a car parking ratio of 1:265 sq ft
- Classe d’utilisation : E
- Entièrement aménagé comme Bureau standard
- Convient pour 35 à 109 personnes
- Peut être associé à un ou plusieurs espaces supplémentaires pour obtenir jusqu’à 4 508 m² d’espace adjacent.
- Accès aux ascenseurs
- Toilettes privées
- Plancher surélevé
- Plafonds suspendus
- Classe de performance énergétique –B
- Fully accessible raised floors
- Mineral suspended ceilings with recessed lighting
- Fully accessible raised floors
- 3 metre floor: ceiling heights
- Two 10 person passenger lifts
2e étage
| Surface | 1 266 m² |
| Durée | Négociable |
| Loyer | Sur demande |
| Type de bien | Bureau |
| État | Construction achevée |
| Disponible | 30 jours |
The property comprises a prominent office building arranged over ground and three upper floors offering the potential to take a fully fitted Grade A office space. The offices provide well configured L shaped floor plates with typical floor sizes range from 9,417 to 13,626 sq ft. The rear car park, over surface ground and lower ground levels, provides 185 car spaces at a car parking ratio of 1:265 sq ft
- Classe d’utilisation : E
- Entièrement aménagé comme Bureau standard
- Convient pour 35 à 110 personnes
- Peut être associé à un ou plusieurs espaces supplémentaires pour obtenir jusqu’à 4 508 m² d’espace adjacent.
- Accès aux ascenseurs
- Toilettes privées
- Plancher surélevé
- Plafonds suspendus
- Classe de performance énergétique –B
- Fully accessible raised floors
- Mineral suspended ceilings with recessed lighting
- Fully accessible raised floors
- 3 metre floor: ceiling heights
- Two 10 person passenger lifts
3e étage
| Surface | 875 m² |
| Durée | Négociable |
| Loyer | Sur demande |
| Type de bien | Bureau |
| État | Construction achevée |
| Disponible | 30 jours |
The property comprises a prominent office building arranged over ground and three upper floors offering the potential to take a fully fitted Grade A office space. The offices provide well configured L shaped floor plates with typical floor sizes range from 9,417 to 13,626 sq ft. The rear car park, over surface ground and lower ground levels, provides 185 car spaces at a car parking ratio of 1:265 sq ft
- Classe d’utilisation : E
- Entièrement aménagé comme Bureau standard
- Convient pour 24 à 76 personnes
- Peut être associé à un ou plusieurs espaces supplémentaires pour obtenir jusqu’à 4 508 m² d’espace adjacent.
- Accès aux ascenseurs
- Toilettes privées
- Plancher surélevé
- Plafonds suspendus
- Classe de performance énergétique –B
- Fully accessible raised floors
- Mineral suspended ceilings with recessed lighting
- Fully accessible raised floors
- 3 metre floor: ceiling heights
- Two 10 person passenger lifts
APERÇU DU BIEN
The property is centrally located just off the Bath Road which is the main arterial route through Slough. By rail, Slough’s fast mainline service to Paddington Station takes under 20 minutes. Crossrail provides direct train routes from Burnham to Bond Street in 30 minutes and Heathrow Airport in 23 minutes. Located on the M4 motorway, with fast and direct access to the M40 and the M25. Both junctions 6 and 7 of the M4 are only 5 minutes away. The M25 is less than 7 miles away.
- Plancher surélevé
- Système de sécurité
- Éclairage d’appoint
- Accès direct à l’ascenseur
- Éclairage encastré
INFORMATIONS SUR L’IMMEUBLE
OCCUPANTS
- ÉTAGE
- NOM DE L’OCCUPANT
- SECTEUR D’ACTIVITÉ
- Multi
- Reckitt Benckiser
- Manufacture
Présenté par

Wellcroft House | Wellcroft Rd
Hum, une erreur s’est produite lors de l’envoi de votre message. Veuillez réessayer.
Merci ! Votre message a été envoyé.





