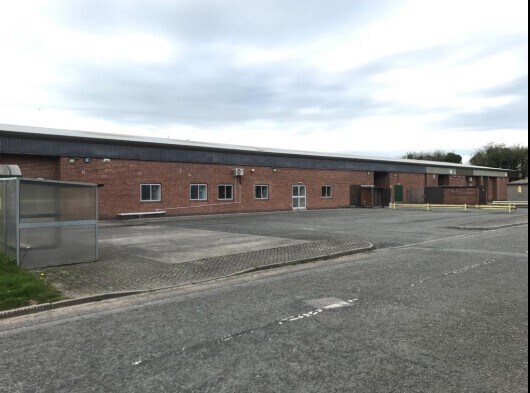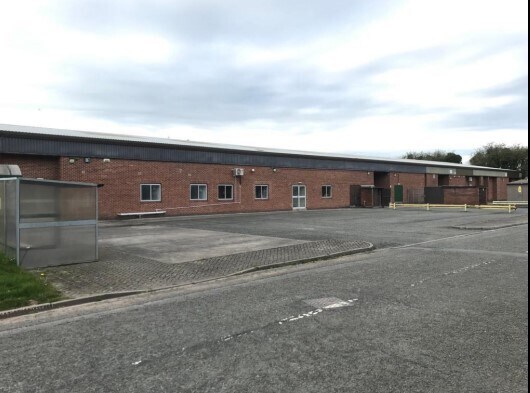
Cette fonctionnalité n’est pas disponible pour le moment.
Nous sommes désolés, mais la fonctionnalité à laquelle vous essayez d’accéder n’est pas disponible actuellement. Nous sommes au courant du problème et notre équipe travaille activement pour le résoudre.
Veuillez vérifier de nouveau dans quelques minutes. Veuillez nous excuser pour ce désagrément.
– L’équipe LoopNet
Votre e-mail a été envoyé.
Walbrook Ct Industriel/Logistique | 367–744 m² | À louer | Hereford HR2 6JG

Certaines informations ont été traduites automatiquement.
INFORMATIONS PRINCIPALES
- Central yard and car parking areas
- Wallbrook Court centrally located on Rotherwas Industrial Estate
- Proximity to Hereford City Centre
CARACTÉRISTIQUES
TOUS LES ESPACES DISPONIBLES(2)
Afficher les loyers en
- ESPACE
- SURFACE
- DURÉE
- LOYER
- TYPE DE BIEN
- ÉTAT
- DISPONIBLE
Unit 3, situated mid-terrace, is of steel portal frame construction with brick and blockwork walls and profiled steel roof covering. The roof is insulated and lined and has roof lights to approximately 15%. The floor is a reinforced concrete slab. To the front of the unit are tarmac and concrete surfaced yard and carparking areas. The unit has a single recessed roller shutter door entrance and separate pedestrian entrance doors. The unit has an integral ancillary/amenity block to the front of the unit. The unit has a clear eaves height of approximately 3.5m.
- Classe d’utilisation : B8
- Classe de performance énergétique – E
- Central yard and car parking areas
- Separate pedestrian entrance doors
- 1 accès plain-pied
- Cour
- Single recessed roller shutter door entrance
Unit 4, situated end of terrace, is of steel portal frame construction with brick and blockwork walls and profiled steel roof covering. The roof is insulated and lined and has roof lights to approximately 15%. The floor is a reinforced concrete slab. To the front of the unit are tarmac and concrete surfaced yard and carparking areas. The unit has a single recessed roller shutter door entrance, separate pedestrian entrance doors, and an integral ancillary/amenity block to the front of the unit. Unit 4's clear eaves height is approximately 3.5m.
- Classe d’utilisation : B8
- Classe de performance énergétique – E
- Central yard and car parking areas
- Separate pedestrian entrance doors
- 1 accès plain-pied
- Cour
- Single recessed roller shutter door entrance
| Espace | Surface | Durée | Loyer | Type de bien | État | Disponible |
| RDC – 3 | 377 m² | 5 Ans | 98,85 € /m²/an 8,24 € /m²/mois 37 240 € /an 3 103 € /mois | Industriel/Logistique | Construction partielle | Maintenant |
| RDC – 4 | 367 m² | 5 Ans | 98,85 € /m²/an 8,24 € /m²/mois 36 258 € /an 3 021 € /mois | Industriel/Logistique | Construction partielle | Maintenant |
RDC – 3
| Surface |
| 377 m² |
| Durée |
| 5 Ans |
| Loyer |
| 98,85 € /m²/an 8,24 € /m²/mois 37 240 € /an 3 103 € /mois |
| Type de bien |
| Industriel/Logistique |
| État |
| Construction partielle |
| Disponible |
| Maintenant |
RDC – 4
| Surface |
| 367 m² |
| Durée |
| 5 Ans |
| Loyer |
| 98,85 € /m²/an 8,24 € /m²/mois 36 258 € /an 3 021 € /mois |
| Type de bien |
| Industriel/Logistique |
| État |
| Construction partielle |
| Disponible |
| Maintenant |
RDC – 3
| Surface | 377 m² |
| Durée | 5 Ans |
| Loyer | 98,85 € /m²/an |
| Type de bien | Industriel/Logistique |
| État | Construction partielle |
| Disponible | Maintenant |
Unit 3, situated mid-terrace, is of steel portal frame construction with brick and blockwork walls and profiled steel roof covering. The roof is insulated and lined and has roof lights to approximately 15%. The floor is a reinforced concrete slab. To the front of the unit are tarmac and concrete surfaced yard and carparking areas. The unit has a single recessed roller shutter door entrance and separate pedestrian entrance doors. The unit has an integral ancillary/amenity block to the front of the unit. The unit has a clear eaves height of approximately 3.5m.
- Classe d’utilisation : B8
- 1 accès plain-pied
- Classe de performance énergétique – E
- Cour
- Central yard and car parking areas
- Single recessed roller shutter door entrance
- Separate pedestrian entrance doors
RDC – 4
| Surface | 367 m² |
| Durée | 5 Ans |
| Loyer | 98,85 € /m²/an |
| Type de bien | Industriel/Logistique |
| État | Construction partielle |
| Disponible | Maintenant |
Unit 4, situated end of terrace, is of steel portal frame construction with brick and blockwork walls and profiled steel roof covering. The roof is insulated and lined and has roof lights to approximately 15%. The floor is a reinforced concrete slab. To the front of the unit are tarmac and concrete surfaced yard and carparking areas. The unit has a single recessed roller shutter door entrance, separate pedestrian entrance doors, and an integral ancillary/amenity block to the front of the unit. Unit 4's clear eaves height is approximately 3.5m.
- Classe d’utilisation : B8
- 1 accès plain-pied
- Classe de performance énergétique – E
- Cour
- Central yard and car parking areas
- Single recessed roller shutter door entrance
- Separate pedestrian entrance doors
APERÇU DU BIEN
Le parc industriel de Rotherwas est le principal site industriel établi dans le Herefordshire, situé à environ 5,6 kilomètres au sud-est du centre-ville de Hereford. L'autoroute M50 se trouve à environ 19 kilomètres via l'A49. Wallbrook Court est idéalement situé au cœur du parc, avec un accès depuis Netherwood Road. Il se compose de deux rangées de six entrepôts industriels modernes, avec une cour centrale et des zones de stationnement.
FAITS SUR L’INSTALLATION ENTREPÔT
Présenté par

Walbrook Ct
Hum, une erreur s’est produite lors de l’envoi de votre message. Veuillez réessayer.
Merci ! Votre message a été envoyé.







