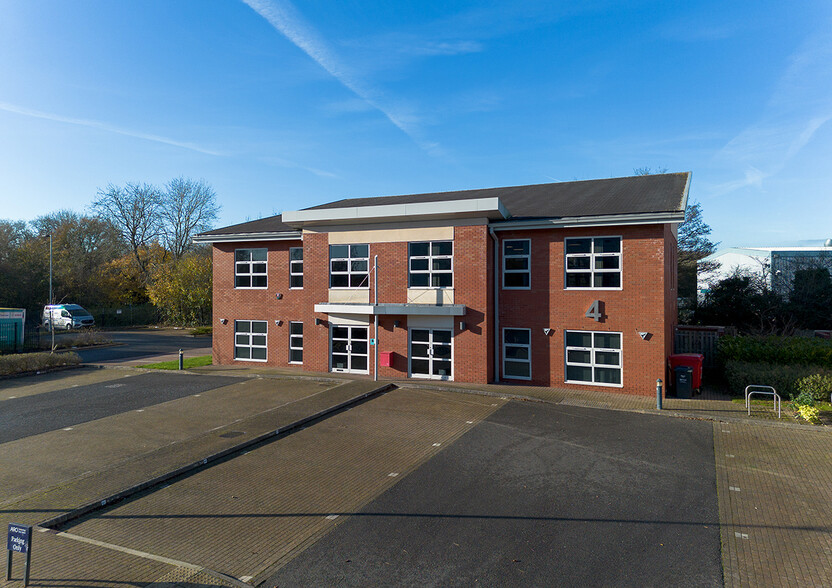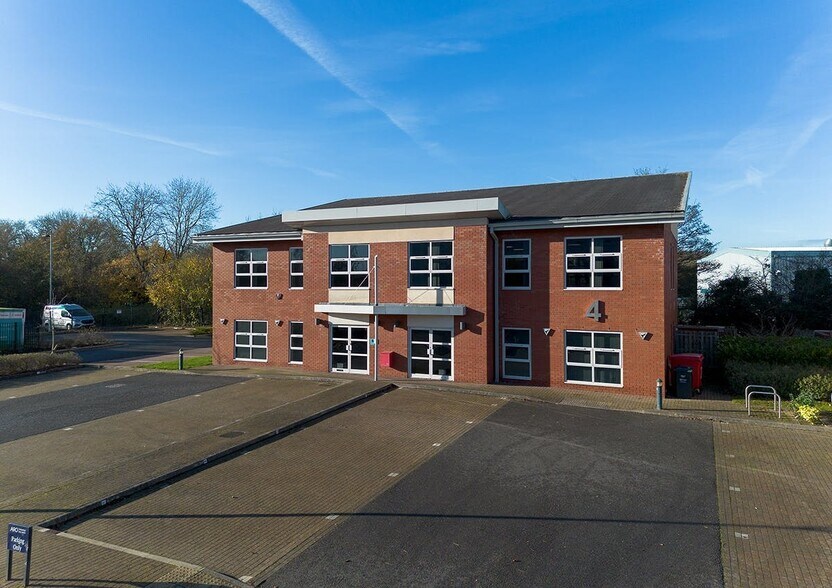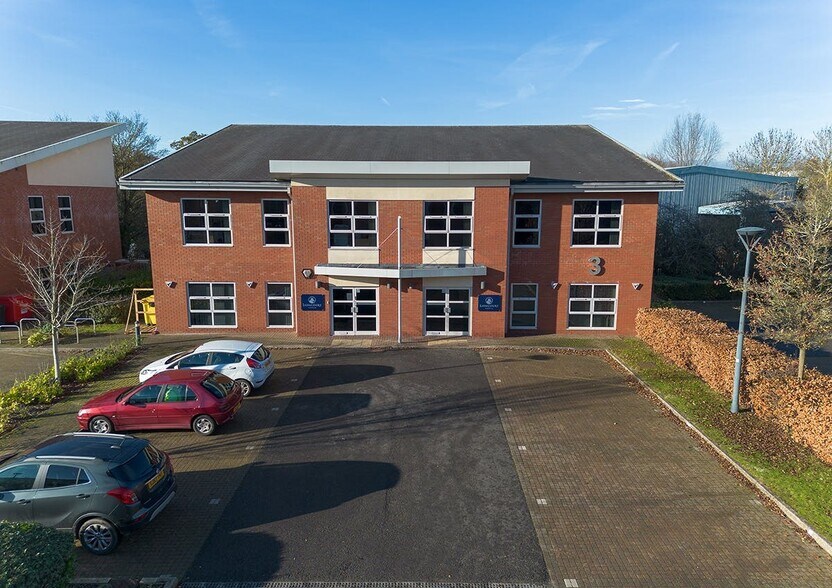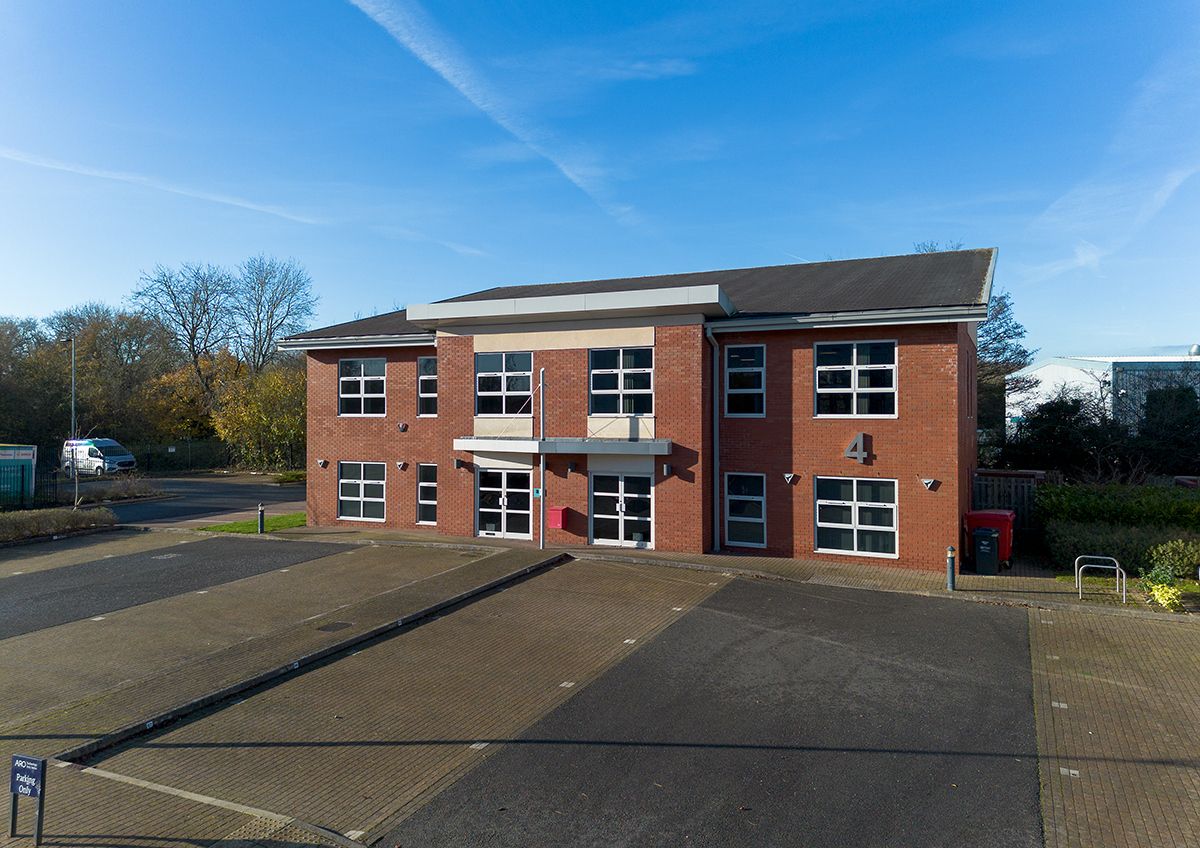Votre e-mail a été envoyé.

Apex Park Worcester WR4 9FN Espace disponible | 213–1 411 m² | Bureau



Certaines informations ont été traduites automatiquement.

INFORMATIONS PRINCIPALES SUR LE PARC
- 6,027 sq ft (559.92 sq m).
- Reception area.
- Meeting rooms.
- LED lighting.
- 29 allocated parking spaces.
- Two storey offices with parking.
- Passenger lift.
- Kitchen/staff room.
- WC facilities.
FAITS SUR LE PARC
| Espace total disponible | 1 411 m² | Type de parc | Parc de bureaux |
| Max. Contigu | 546 m² |
| Espace total disponible | 1 411 m² |
| Max. Contigu | 546 m² |
| Type de parc | Parc de bureaux |
TOUS LES ESPACES DISPONIBLES(6)
Afficher les loyers en
- ESPACE
- SURFACE
- DURÉE
- LOYER
- TYPE DE BIEN
- ÉTAT
- DISPONIBLE
Unit 2 Apex Park offers modern, comfort cooled, self-contained office accommodation arranged over ground and first floor levels. The ground floor comprises reception area, a large open plan office, 3 glass fronted offices and kitchenette. The first floor, accessed via the central staircase or lift comprises predominantly open plan office accommodation with a large meeting room with bifold partitioning, two further glass fronted meeting rooms and a kitchen/staff room. The building benefits from comfort cooling, raised floor boxes, suspended ceilings, double glazing to all elevations, LED lighting and toilets to both ground and first floor. The unit comes with generous parking provision of 29 allocated car parking spaces (1:208 sq ft) and additional availability by way of a licence.
- Classe d’utilisation : E
- Convient pour 8 à 24 personnes
- Cuisine
- Système de sécurité
- Toilettes dans les parties communes
- Passenger lift
- LED lighting
- Partiellement aménagé comme Bureau standard
- Peut être associé à un ou plusieurs espaces supplémentaires pour obtenir jusqu’à 546 m² d’espace adjacent.
- Accès aux ascenseurs
- Entreposage sécurisé
- Reception area
- Meeting rooms
- WC facilities
Unit 2 Apex Park offers modern, comfort cooled, self-contained office accommodation arranged over ground and first floor levels. The ground floor comprises reception area, a large open plan office, 3 glass fronted offices and kitchenette. The first floor, accessed via the central staircase or lift comprises predominantly open plan office accommodation with a large meeting room with bifold partitioning, two further glass fronted meeting rooms and a kitchen/staff room. The building benefits from comfort cooling, raised floor boxes, suspended ceilings, double glazing to all elevations, LED lighting and toilets to both ground and first floor. The unit comes with generous parking provision of 29 allocated car parking spaces (1:208 sq ft) and additional availability by way of a licence.
- Classe d’utilisation : E
- Peut être associé à un ou plusieurs espaces supplémentaires pour obtenir jusqu’à 546 m² d’espace adjacent.
- Toilettes privées
- Toilettes dans les parties communes
- Passenger lift
- LED lighting
- Convient pour 8 à 24 personnes
- Accès aux ascenseurs
- Entreposage sécurisé
- Reception area
- Meeting rooms
- WC facilities
| Espace | Surface | Durée | Loyer | Type de bien | État | Disponible |
| RDC, bureau 2 | 268 m² | Négociable | 187,37 € /m²/an 15,61 € /m²/mois 50 253 € /an 4 188 € /mois | Bureau | Construction partielle | Maintenant |
| 1er étage, bureau 2 | 278 m² | Négociable | 187,37 € /m²/an 15,61 € /m²/mois 52 099 € /an 4 342 € /mois | Bureau | Construction partielle | Maintenant |
Wainwright Rd - RDC – Bureau 2
Wainwright Rd - 1er étage – Bureau 2
- ESPACE
- SURFACE
- DURÉE
- LOYER
- TYPE DE BIEN
- ÉTAT
- DISPONIBLE
The property is available on a new full repairing and insuring lease direct with the landlord on terms to be agreed.
- Classe d’utilisation : E
- Principalement open space
- Peut être associé à un ou plusieurs espaces supplémentaires pour obtenir jusqu’à 429 m² d’espace adjacent.
- Cuisine
- Toilettes dans les parties communes
- Installations de cuisine et de toilettes
- Partiellement aménagé comme Bureau standard
- Convient pour 6 à 19 personnes
- Ventilation et chauffage centraux
- Classe de performance énergétique –B
- Salles de réunion individuelles
- Climatisation et chauffage central
The property is available on a new full repairing and insuring lease direct with the landlord on terms to be agreed.
- Classe d’utilisation : E
- Principalement open space
- Peut être associé à un ou plusieurs espaces supplémentaires pour obtenir jusqu’à 429 m² d’espace adjacent.
- Cuisine
- Toilettes dans les parties communes
- Installations de cuisine et de toilettes
- Partiellement aménagé comme Bureau standard
- Convient pour 6 à 19 personnes
- Ventilation et chauffage centraux
- Classe de performance énergétique –B
- Salles de réunion individuelles
- Climatisation et chauffage central
| Espace | Surface | Durée | Loyer | Type de bien | État | Disponible |
| RDC, bureau 3 | 216 m² | Négociable | 191,53 € /m²/an 15,96 € /m²/mois 41 424 € /an 3 452 € /mois | Bureau | Construction partielle | Maintenant |
| 1er étage, bureau 3 | 213 m² | Négociable | 191,53 € /m²/an 15,96 € /m²/mois 40 819 € /an 3 402 € /mois | Bureau | Construction partielle | Maintenant |
Wainwright Rd - RDC – Bureau 3
Wainwright Rd - 1er étage – Bureau 3
- ESPACE
- SURFACE
- DURÉE
- LOYER
- TYPE DE BIEN
- ÉTAT
- DISPONIBLE
The ground floor comprises entrance lobby, two glass partitioned meeting rooms, comms room, storage room and large staff breakout area with fully fitted kitchen.
- Classe d’utilisation : E
- Principalement open space
- Salles de conférence
- Peut être associé à un ou plusieurs espaces supplémentaires pour obtenir jusqu’à 435 m² d’espace adjacent.
- Cuisine
- Cuisine entièrement équipée
- Nouveau bail disponible
- Entièrement aménagé comme Bureau standard
- Convient pour 6 à 19 personnes
- Espace en excellent état
- Ventilation et chauffage centraux
- Entreposage sécurisé
- Salles de réunion et espace de rangement
The first floor, accessed via the central staircase comprises predominantly open plan office accommodation with one further glass partitioned office/meeting room and a small kitchenette.
- Classe d’utilisation : E
- Principalement open space
- Salles de conférence
- Peut être associé à un ou plusieurs espaces supplémentaires pour obtenir jusqu’à 435 m² d’espace adjacent.
- Cuisine
- Cuisine entièrement équipée
- Nouveau bail disponible
- Entièrement aménagé comme Bureau standard
- Convient pour 6 à 19 personnes
- Espace en excellent état
- Ventilation et chauffage centraux
- Entreposage sécurisé
- Salles de réunion et espace de rangement
| Espace | Surface | Durée | Loyer | Type de bien | État | Disponible |
| RDC, bureau 4 | 217 m² | Négociable | 202,19 € /m²/an 16,85 € /m²/mois 43 861 € /an 3 655 € /mois | Bureau | Construction achevée | Maintenant |
| 1er étage, bureau 4 | 218 m² | Négociable | 202,19 € /m²/an 16,85 € /m²/mois 44 106 € /an 3 675 € /mois | Bureau | Construction achevée | Maintenant |
Wainwright Rd - RDC – Bureau 4
Wainwright Rd - 1er étage – Bureau 4
Wainwright Rd - RDC – Bureau 2
| Surface | 268 m² |
| Durée | Négociable |
| Loyer | 187,37 € /m²/an |
| Type de bien | Bureau |
| État | Construction partielle |
| Disponible | Maintenant |
Unit 2 Apex Park offers modern, comfort cooled, self-contained office accommodation arranged over ground and first floor levels. The ground floor comprises reception area, a large open plan office, 3 glass fronted offices and kitchenette. The first floor, accessed via the central staircase or lift comprises predominantly open plan office accommodation with a large meeting room with bifold partitioning, two further glass fronted meeting rooms and a kitchen/staff room. The building benefits from comfort cooling, raised floor boxes, suspended ceilings, double glazing to all elevations, LED lighting and toilets to both ground and first floor. The unit comes with generous parking provision of 29 allocated car parking spaces (1:208 sq ft) and additional availability by way of a licence.
- Classe d’utilisation : E
- Partiellement aménagé comme Bureau standard
- Convient pour 8 à 24 personnes
- Peut être associé à un ou plusieurs espaces supplémentaires pour obtenir jusqu’à 546 m² d’espace adjacent.
- Cuisine
- Accès aux ascenseurs
- Système de sécurité
- Entreposage sécurisé
- Toilettes dans les parties communes
- Reception area
- Passenger lift
- Meeting rooms
- LED lighting
- WC facilities
Wainwright Rd - 1er étage – Bureau 2
| Surface | 278 m² |
| Durée | Négociable |
| Loyer | 187,37 € /m²/an |
| Type de bien | Bureau |
| État | Construction partielle |
| Disponible | Maintenant |
Unit 2 Apex Park offers modern, comfort cooled, self-contained office accommodation arranged over ground and first floor levels. The ground floor comprises reception area, a large open plan office, 3 glass fronted offices and kitchenette. The first floor, accessed via the central staircase or lift comprises predominantly open plan office accommodation with a large meeting room with bifold partitioning, two further glass fronted meeting rooms and a kitchen/staff room. The building benefits from comfort cooling, raised floor boxes, suspended ceilings, double glazing to all elevations, LED lighting and toilets to both ground and first floor. The unit comes with generous parking provision of 29 allocated car parking spaces (1:208 sq ft) and additional availability by way of a licence.
- Classe d’utilisation : E
- Convient pour 8 à 24 personnes
- Peut être associé à un ou plusieurs espaces supplémentaires pour obtenir jusqu’à 546 m² d’espace adjacent.
- Accès aux ascenseurs
- Toilettes privées
- Entreposage sécurisé
- Toilettes dans les parties communes
- Reception area
- Passenger lift
- Meeting rooms
- LED lighting
- WC facilities
Wainwright Rd - RDC – Bureau 3
| Surface | 216 m² |
| Durée | Négociable |
| Loyer | 191,53 € /m²/an |
| Type de bien | Bureau |
| État | Construction partielle |
| Disponible | Maintenant |
The property is available on a new full repairing and insuring lease direct with the landlord on terms to be agreed.
- Classe d’utilisation : E
- Partiellement aménagé comme Bureau standard
- Principalement open space
- Convient pour 6 à 19 personnes
- Peut être associé à un ou plusieurs espaces supplémentaires pour obtenir jusqu’à 429 m² d’espace adjacent.
- Ventilation et chauffage centraux
- Cuisine
- Classe de performance énergétique –B
- Toilettes dans les parties communes
- Salles de réunion individuelles
- Installations de cuisine et de toilettes
- Climatisation et chauffage central
Wainwright Rd - 1er étage – Bureau 3
| Surface | 213 m² |
| Durée | Négociable |
| Loyer | 191,53 € /m²/an |
| Type de bien | Bureau |
| État | Construction partielle |
| Disponible | Maintenant |
The property is available on a new full repairing and insuring lease direct with the landlord on terms to be agreed.
- Classe d’utilisation : E
- Partiellement aménagé comme Bureau standard
- Principalement open space
- Convient pour 6 à 19 personnes
- Peut être associé à un ou plusieurs espaces supplémentaires pour obtenir jusqu’à 429 m² d’espace adjacent.
- Ventilation et chauffage centraux
- Cuisine
- Classe de performance énergétique –B
- Toilettes dans les parties communes
- Salles de réunion individuelles
- Installations de cuisine et de toilettes
- Climatisation et chauffage central
Wainwright Rd - RDC – Bureau 4
| Surface | 217 m² |
| Durée | Négociable |
| Loyer | 202,19 € /m²/an |
| Type de bien | Bureau |
| État | Construction achevée |
| Disponible | Maintenant |
The ground floor comprises entrance lobby, two glass partitioned meeting rooms, comms room, storage room and large staff breakout area with fully fitted kitchen.
- Classe d’utilisation : E
- Entièrement aménagé comme Bureau standard
- Principalement open space
- Convient pour 6 à 19 personnes
- Salles de conférence
- Espace en excellent état
- Peut être associé à un ou plusieurs espaces supplémentaires pour obtenir jusqu’à 435 m² d’espace adjacent.
- Ventilation et chauffage centraux
- Cuisine
- Entreposage sécurisé
- Cuisine entièrement équipée
- Salles de réunion et espace de rangement
- Nouveau bail disponible
Wainwright Rd - 1er étage – Bureau 4
| Surface | 218 m² |
| Durée | Négociable |
| Loyer | 202,19 € /m²/an |
| Type de bien | Bureau |
| État | Construction achevée |
| Disponible | Maintenant |
The first floor, accessed via the central staircase comprises predominantly open plan office accommodation with one further glass partitioned office/meeting room and a small kitchenette.
- Classe d’utilisation : E
- Entièrement aménagé comme Bureau standard
- Principalement open space
- Convient pour 6 à 19 personnes
- Salles de conférence
- Espace en excellent état
- Peut être associé à un ou plusieurs espaces supplémentaires pour obtenir jusqu’à 435 m² d’espace adjacent.
- Ventilation et chauffage centraux
- Cuisine
- Entreposage sécurisé
- Cuisine entièrement équipée
- Salles de réunion et espace de rangement
- Nouveau bail disponible
VUE D’ENSEMBLE DU PARC
L'unité 3 Apex Park propose des bureaux indépendants modernes, confortables et climatisés, répartis au rez-de-chaussée et au premier étage. Le rez-de-chaussée comprend une réception, un grand bureau ouvert en forme de L, deux salles de réunion, deux débarras et une cuisine. Le premier étage, accessible par l'escalier central, comprend principalement des bureaux décloisonnés avec une salle de réunion et une petite kitchenette. Le bâtiment bénéficie d'un refroidissement confortable, de caissons surélevés, de plafonds suspendus, de doubles vitrages à toutes les élévations, d'un éclairage et de toilettes au rez-de-chaussée et au premier étage. L'unité est dotée d'une généreuse offre de stationnement de 17 places de parking attribuées (1:272 pieds carrés) et d'une disponibilité supplémentaire par voie de licence. La propriété sera disponible à partir de janvier 2025.
Présenté par

Apex Park | Worcester WR4 9FN
Hum, une erreur s’est produite lors de l’envoi de votre message. Veuillez réessayer.
Merci ! Votre message a été envoyé.






