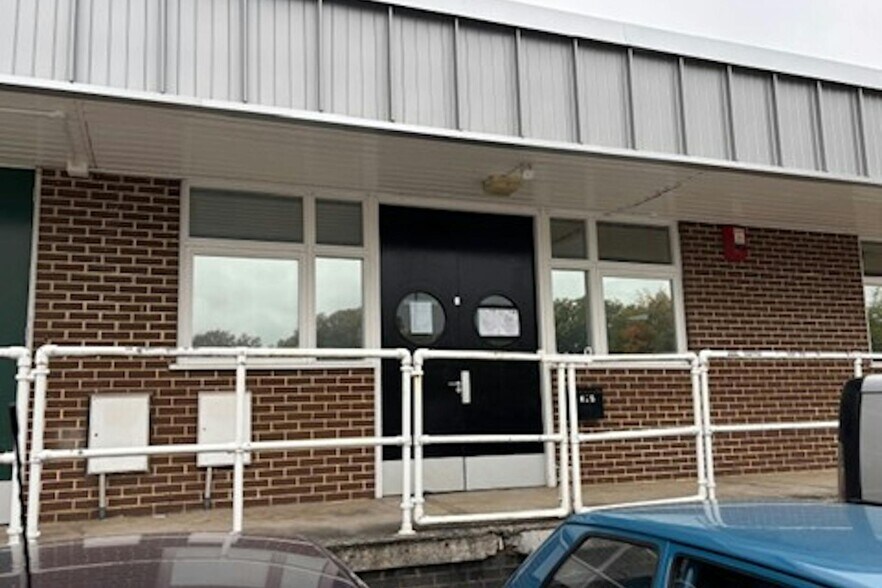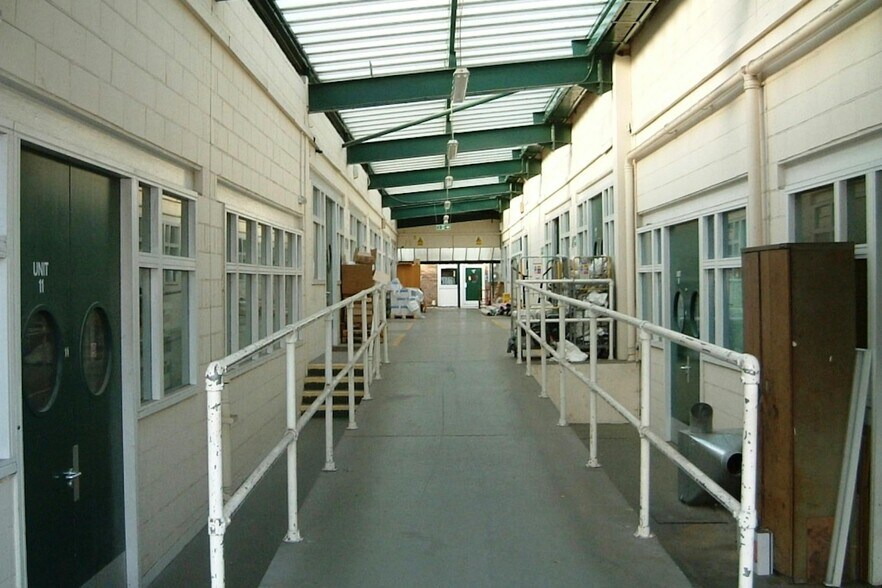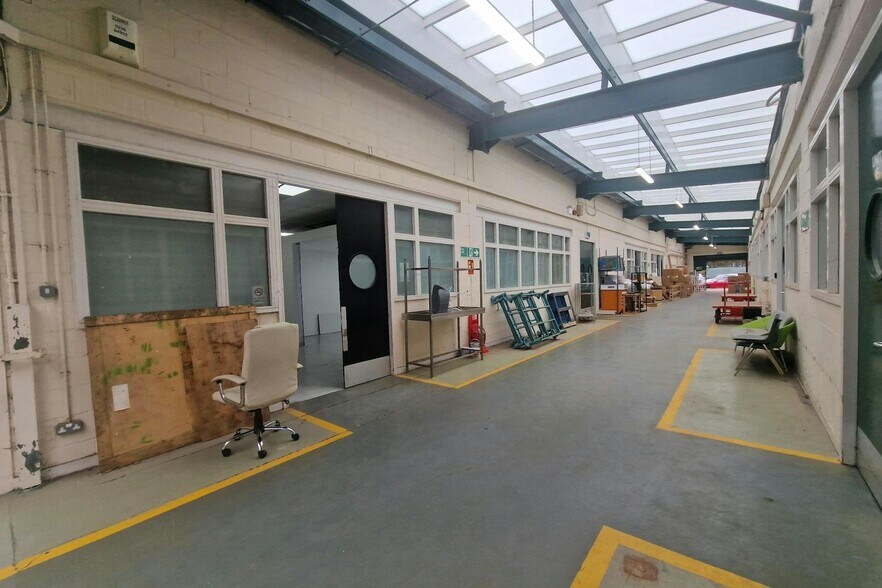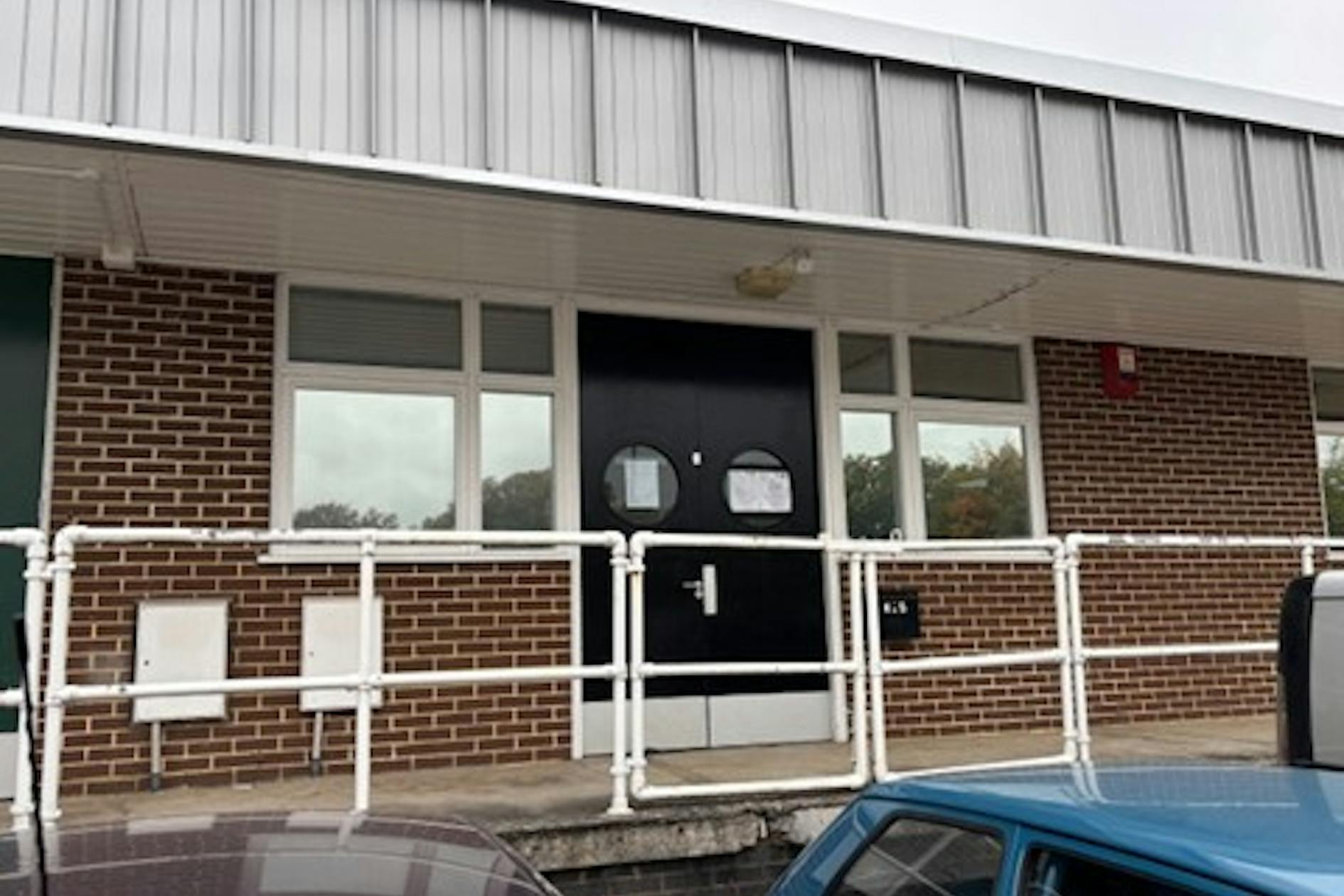Votre e-mail a été envoyé.
The Beresford Centre Wade Rd Local d’activités | 71–247 m² | À louer | Basingstoke RG24 8FA



Certaines informations ont été traduites automatiquement.
INFORMATIONS PRINCIPALES
- Onsite parking and loading
- Half a mile from Junction 6 of the M3
- The mainline railway station is approximately 5 minutes away by car
CARACTÉRISTIQUES
TOUS LES ESPACES DISPONIBLES(2)
Afficher les loyers en
- ESPACE
- SURFACE
- DURÉE
- LOYER
- TYPE DE BIEN
- ÉTAT
- DISPONIBLE
Units 4 & 5 are presently fitted out as a laboratory with ancillary storage and office facilities. Amenities include a mixture of floor coverings, suspended ceilings with recessed lighting, kitchen, and break-out area.
- Classe d’utilisation : B2
- Plafonds suspendus
- Classe de performance énergétique – D
- Fully fitted laboratory
- Break-out area
- Entreposage sécurisé
- Éclairage encastré
- Toilettes dans les parties communes
- Kitchen
- Front and rear loading access
Unit 6 offers a ground floor workshop with part suspended ceiling incorporating recessed lighting, part full-height storage area, lino floor covering, sink unit, plus a maximum height of 4.2m.
- Classe d’utilisation : B2
- Plafonds suspendus
- Classe de performance énergétique – D
- Suitable for a variety of uses
- Front and rear loading access
- Entreposage sécurisé
- Éclairage encastré
- Toilettes dans les parties communes
- 3-phase power
| Espace | Surface | Durée | Loyer | Type de bien | État | Disponible |
| RDC – 4 & 5 | 176 m² | Négociable | 148,46 € /m²/an 12,37 € /m²/mois 26 191 € /an 2 183 € /mois | Local d’activités | Construction achevée | Maintenant |
| RDC – 6 | 71 m² | Négociable | 148,46 € /m²/an 12,37 € /m²/mois 10 482 € /an 873,51 € /mois | Local d’activités | Construction achevée | En attente |
RDC – 4 & 5
| Surface |
| 176 m² |
| Durée |
| Négociable |
| Loyer |
| 148,46 € /m²/an 12,37 € /m²/mois 26 191 € /an 2 183 € /mois |
| Type de bien |
| Local d’activités |
| État |
| Construction achevée |
| Disponible |
| Maintenant |
RDC – 6
| Surface |
| 71 m² |
| Durée |
| Négociable |
| Loyer |
| 148,46 € /m²/an 12,37 € /m²/mois 10 482 € /an 873,51 € /mois |
| Type de bien |
| Local d’activités |
| État |
| Construction achevée |
| Disponible |
| En attente |
RDC – 4 & 5
| Surface | 176 m² |
| Durée | Négociable |
| Loyer | 148,46 € /m²/an |
| Type de bien | Local d’activités |
| État | Construction achevée |
| Disponible | Maintenant |
Units 4 & 5 are presently fitted out as a laboratory with ancillary storage and office facilities. Amenities include a mixture of floor coverings, suspended ceilings with recessed lighting, kitchen, and break-out area.
- Classe d’utilisation : B2
- Entreposage sécurisé
- Plafonds suspendus
- Éclairage encastré
- Classe de performance énergétique – D
- Toilettes dans les parties communes
- Fully fitted laboratory
- Kitchen
- Break-out area
- Front and rear loading access
RDC – 6
| Surface | 71 m² |
| Durée | Négociable |
| Loyer | 148,46 € /m²/an |
| Type de bien | Local d’activités |
| État | Construction achevée |
| Disponible | En attente |
Unit 6 offers a ground floor workshop with part suspended ceiling incorporating recessed lighting, part full-height storage area, lino floor covering, sink unit, plus a maximum height of 4.2m.
- Classe d’utilisation : B2
- Entreposage sécurisé
- Plafonds suspendus
- Éclairage encastré
- Classe de performance énergétique – D
- Toilettes dans les parties communes
- Suitable for a variety of uses
- 3-phase power
- Front and rear loading access
APERÇU DU BIEN
The Beresford Centre is situated off Wade Road approximately 1½ miles from Basingstoke town centre and junction 6 of the M3 motorway. The mainline railway station is approximately 5 minutes away by car along with frequent bus services running to and from Wade Road which is the main arterial route through the Daneshill and Kingsland Industrial Estates.
INFORMATIONS SUR L’IMMEUBLE
OCCUPANTS
- ÉTAGE
- NOM DE L’OCCUPANT
- SECTEUR D’ACTIVITÉ
- RDC
- Basingstoke & Deane Borough Council
- -
- RDC
- Bead Base
- Services professionnels, scientifiques et techniques
- RDC
- Cooke Components Ltd
- Manufacture
- RDC
- Minuteman Press
- Manufacture
- 1er
- Quality Glaze Optical Laboratories Ltd
- Santé et assistance sociale
Présenté par

The Beresford Centre | Wade Rd
Hum, une erreur s’est produite lors de l’envoi de votre message. Veuillez réessayer.
Merci ! Votre message a été envoyé.








