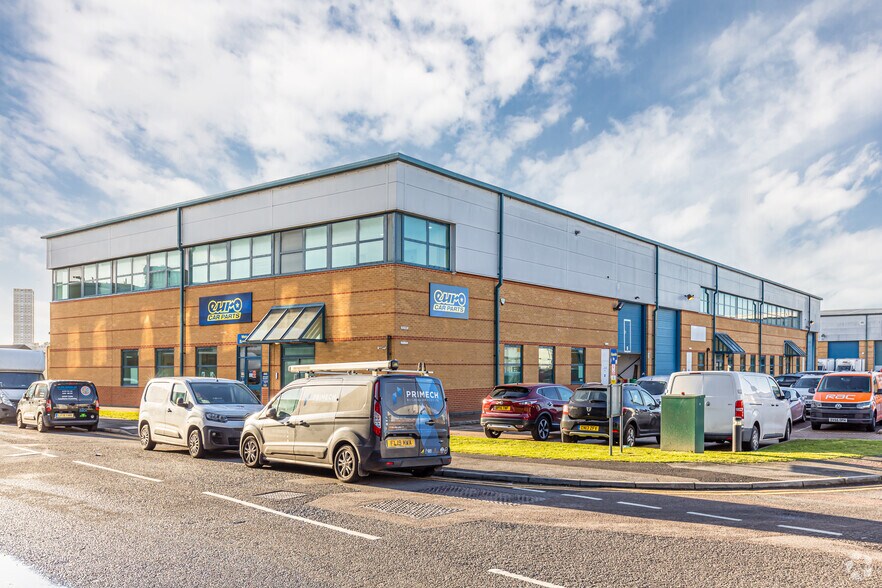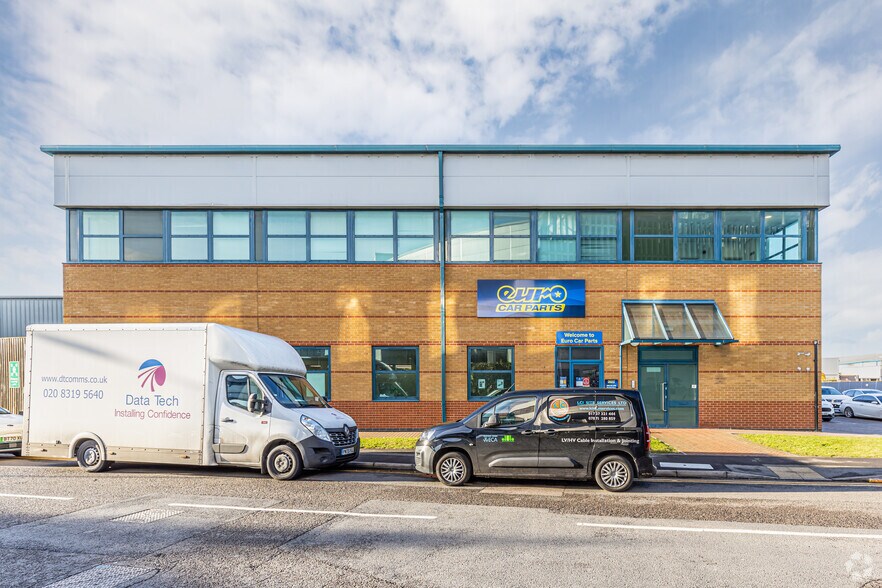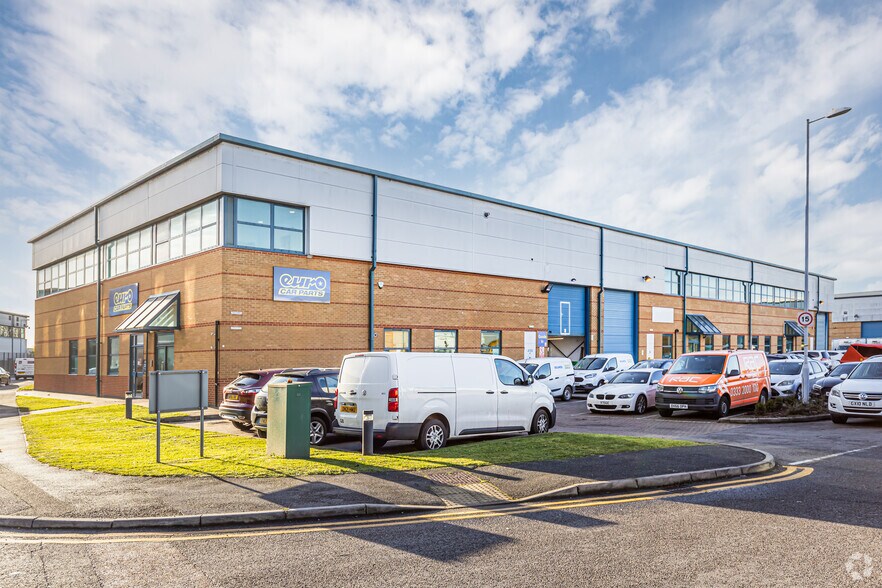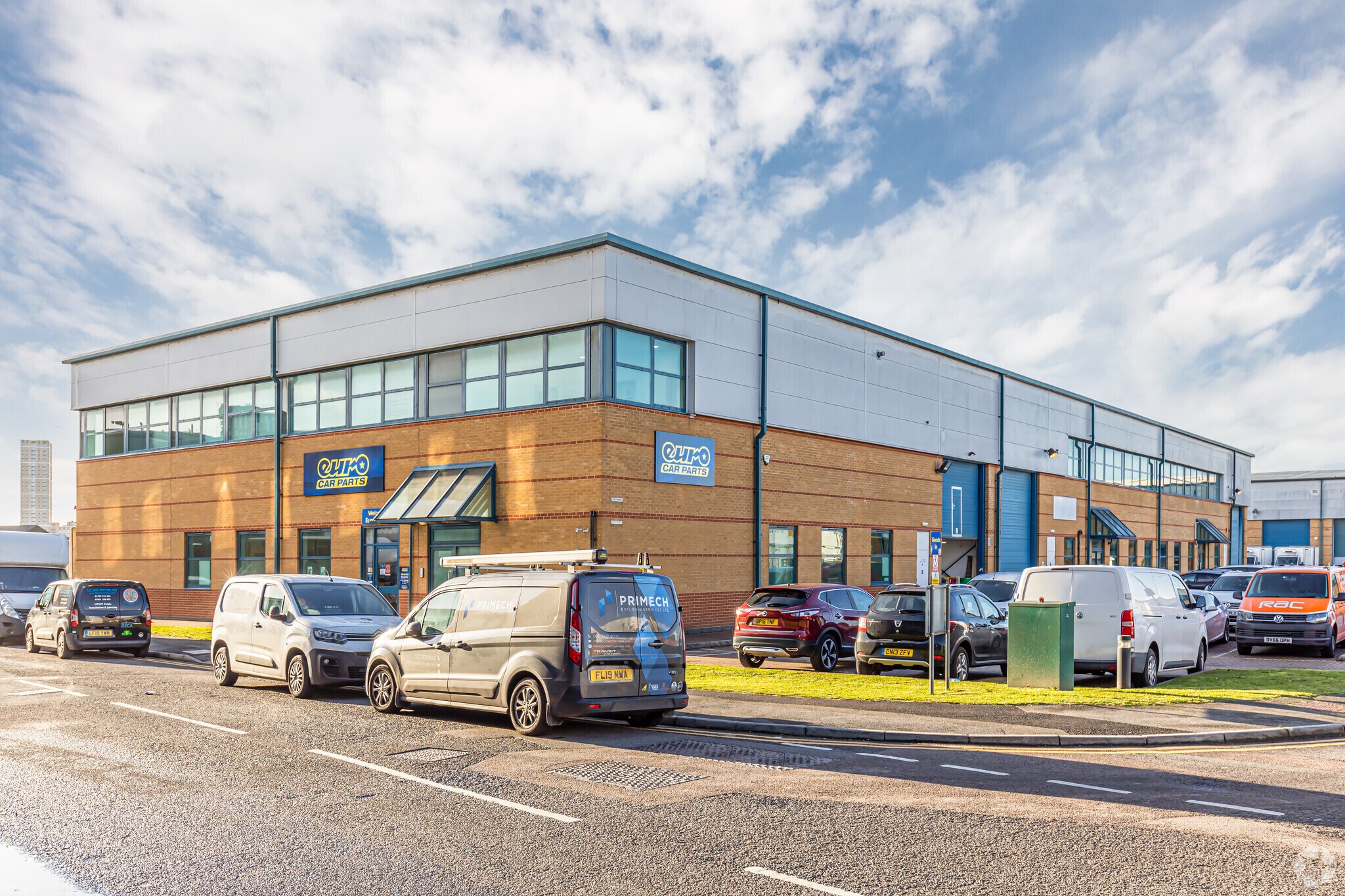
Cette fonctionnalité n’est pas disponible pour le moment.
Nous sommes désolés, mais la fonctionnalité à laquelle vous essayez d’accéder n’est pas disponible actuellement. Nous sommes au courant du problème et notre équipe travaille activement pour le résoudre.
Veuillez vérifier de nouveau dans quelques minutes. Veuillez nous excuser pour ce désagrément.
– L’équipe LoopNet
Votre e-mail a été envoyé.
Volt Ave Transfert de propriété disponible de 102-662 m² | Londres NW10 6PW



Certaines informations ont été traduites automatiquement.
INFORMATIONS PRINCIPALES SUR LA CESSION
- Accès 24 heures sur 24
- Bonnes liaisons de transport
- Gatehouse de sécurité
TOUS LES ESPACES DISPONIBLES(2)
Afficher les loyers en
- ESPACE
- SURFACE
- DURÉE
- LOYER
- TYPE DE BIEN
- ÉTAT
- DISPONIBLE
Powergate Business Park is a modern, high quality industrial/warehouse scheme with 24-hour access and security gatehouse. The mid terrace unit is of steel portal frame construction with brick and blockwork elevations and a clear height of 8m. The unit benefits from an up and over electric loading door, 3 phase power, 7 car spaces and a generous loading apron to the front of the unit. The offices are arranged over first floor and benefit from suspended ceiling, perimeter trunking, carpeting and a kitchenette. WCs are located on ground and first floor. The undercroft provides flexible space for additional offices or low-level storage. The unit is held under a 5-year lease commencing in April 2021, and expiring April 2026. We can offer a sublease, assignment, or a new lease to be agreed via the landlord. We understand the property has a Rateable Value of £100,000 however potential occupiers are recommended to make their own enquiries to the LB Ealing.
- Classe d’utilisation : B8
- Cuisine
- Toilettes incluses dans le bail
- Alimentation triphasée
- Espace de cession disponible auprès de l’occupant actuel
- Plafonds suspendus
- Cession ou nouveau bail
- 7 places de parking
Powergate Business Park is a modern, high quality industrial/warehouse scheme with 24-hour access and security gatehouse. The mid terrace unit is of steel portal frame construction with brick and blockwork elevations and a clear height of 8m. The unit benefits from an up and over electric loading door, 3 phase power, 7 car spaces and a generous loading apron to the front of the unit. The offices are arranged over first floor and benefit from suspended ceiling, perimeter trunking, carpeting and a kitchenette. WCs are located on ground and first floor. The undercroft provides flexible space for additional offices or low-level storage. The unit is held under a 5-year lease commencing in April 2021, and expiring April 2026. We can offer a sublease, assignment, or a new lease to be agreed via the landlord. We understand the property has a Rateable Value of £100,000 however potential occupiers are recommended to make their own enquiries to the LB Ealing.
- Classe d’utilisation : B8
- Partiellement aménagé comme Bureau standard
- Convient pour 3 à 9 personnes
- Entièrement moquetté
- Toilettes incluses dans le bail
- Cession ou nouveau bail
- 7 places de parking
- Espace de cession disponible auprès de l’occupant actuel
- Principalement open space
- Cuisine
- Plafonds suspendus
- Goulottes de câbles
- Alimentation triphasée
| Espace | Surface | Durée | Loyer | Type de bien | État | Disponible |
| RDC – 4 | 561 m² | Avr. 2026 | Sur demande Sur demande Sur demande Sur demande | Industriel/Logistique | Construction partielle | Maintenant |
| 1er étage, bureau 4 | 102 m² | Avr. 2026 | Sur demande Sur demande Sur demande Sur demande | Bureau | Construction partielle | Maintenant |
RDC – 4
| Surface |
| 561 m² |
| Durée |
| Avr. 2026 |
| Loyer |
| Sur demande Sur demande Sur demande Sur demande |
| Type de bien |
| Industriel/Logistique |
| État |
| Construction partielle |
| Disponible |
| Maintenant |
1er étage, bureau 4
| Surface |
| 102 m² |
| Durée |
| Avr. 2026 |
| Loyer |
| Sur demande Sur demande Sur demande Sur demande |
| Type de bien |
| Bureau |
| État |
| Construction partielle |
| Disponible |
| Maintenant |
RDC – 4
| Surface | 561 m² |
| Durée | Avr. 2026 |
| Loyer | Sur demande |
| Type de bien | Industriel/Logistique |
| État | Construction partielle |
| Disponible | Maintenant |
Powergate Business Park is a modern, high quality industrial/warehouse scheme with 24-hour access and security gatehouse. The mid terrace unit is of steel portal frame construction with brick and blockwork elevations and a clear height of 8m. The unit benefits from an up and over electric loading door, 3 phase power, 7 car spaces and a generous loading apron to the front of the unit. The offices are arranged over first floor and benefit from suspended ceiling, perimeter trunking, carpeting and a kitchenette. WCs are located on ground and first floor. The undercroft provides flexible space for additional offices or low-level storage. The unit is held under a 5-year lease commencing in April 2021, and expiring April 2026. We can offer a sublease, assignment, or a new lease to be agreed via the landlord. We understand the property has a Rateable Value of £100,000 however potential occupiers are recommended to make their own enquiries to the LB Ealing.
- Classe d’utilisation : B8
- Espace de cession disponible auprès de l’occupant actuel
- Cuisine
- Plafonds suspendus
- Toilettes incluses dans le bail
- Cession ou nouveau bail
- Alimentation triphasée
- 7 places de parking
1er étage, bureau 4
| Surface | 102 m² |
| Durée | Avr. 2026 |
| Loyer | Sur demande |
| Type de bien | Bureau |
| État | Construction partielle |
| Disponible | Maintenant |
Powergate Business Park is a modern, high quality industrial/warehouse scheme with 24-hour access and security gatehouse. The mid terrace unit is of steel portal frame construction with brick and blockwork elevations and a clear height of 8m. The unit benefits from an up and over electric loading door, 3 phase power, 7 car spaces and a generous loading apron to the front of the unit. The offices are arranged over first floor and benefit from suspended ceiling, perimeter trunking, carpeting and a kitchenette. WCs are located on ground and first floor. The undercroft provides flexible space for additional offices or low-level storage. The unit is held under a 5-year lease commencing in April 2021, and expiring April 2026. We can offer a sublease, assignment, or a new lease to be agreed via the landlord. We understand the property has a Rateable Value of £100,000 however potential occupiers are recommended to make their own enquiries to the LB Ealing.
- Classe d’utilisation : B8
- Espace de cession disponible auprès de l’occupant actuel
- Partiellement aménagé comme Bureau standard
- Principalement open space
- Convient pour 3 à 9 personnes
- Cuisine
- Entièrement moquetté
- Plafonds suspendus
- Toilettes incluses dans le bail
- Goulottes de câbles
- Cession ou nouveau bail
- Alimentation triphasée
- 7 places de parking
APERÇU DU BIEN
Le Powergate Business Park est un complexe industriel/entrepôt moderne et de haute qualité avec un accès 24 heures sur 24 et un poste de sécurité. Powergate est accessible directement depuis North Acton Lane/Chase Road via Volt Avenue. L'A40 est située à seulement 1,6 km au sud et la circulaire nord (A406) à 2,9 km au nord. Les bus s'arrêtent devant l'établissement sur Chase Road et desservent Finchley, Wembley et Chiswick. La gare de Harlesden se trouve à 1,6 km au nord et propose des liaisons Bakerloo vers le centre de Londres, Elephant and Castle et Stonebridge Park.
FAITS SUR L’INSTALLATION ENTREPÔT
CARACTÉRISTIQUES
- Accès 24 h/24
- Système de sécurité
- Signalisation
- Cour
- Réception
- Stores automatiques
- Espace d’entreposage
Présenté par

Volt Ave
Hum, une erreur s’est produite lors de l’envoi de votre message. Veuillez réessayer.
Merci ! Votre message a été envoyé.






