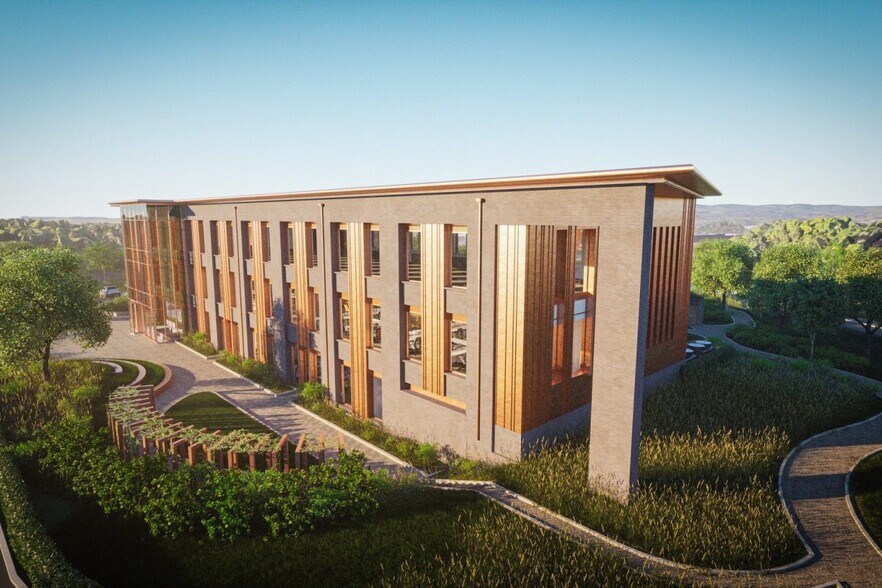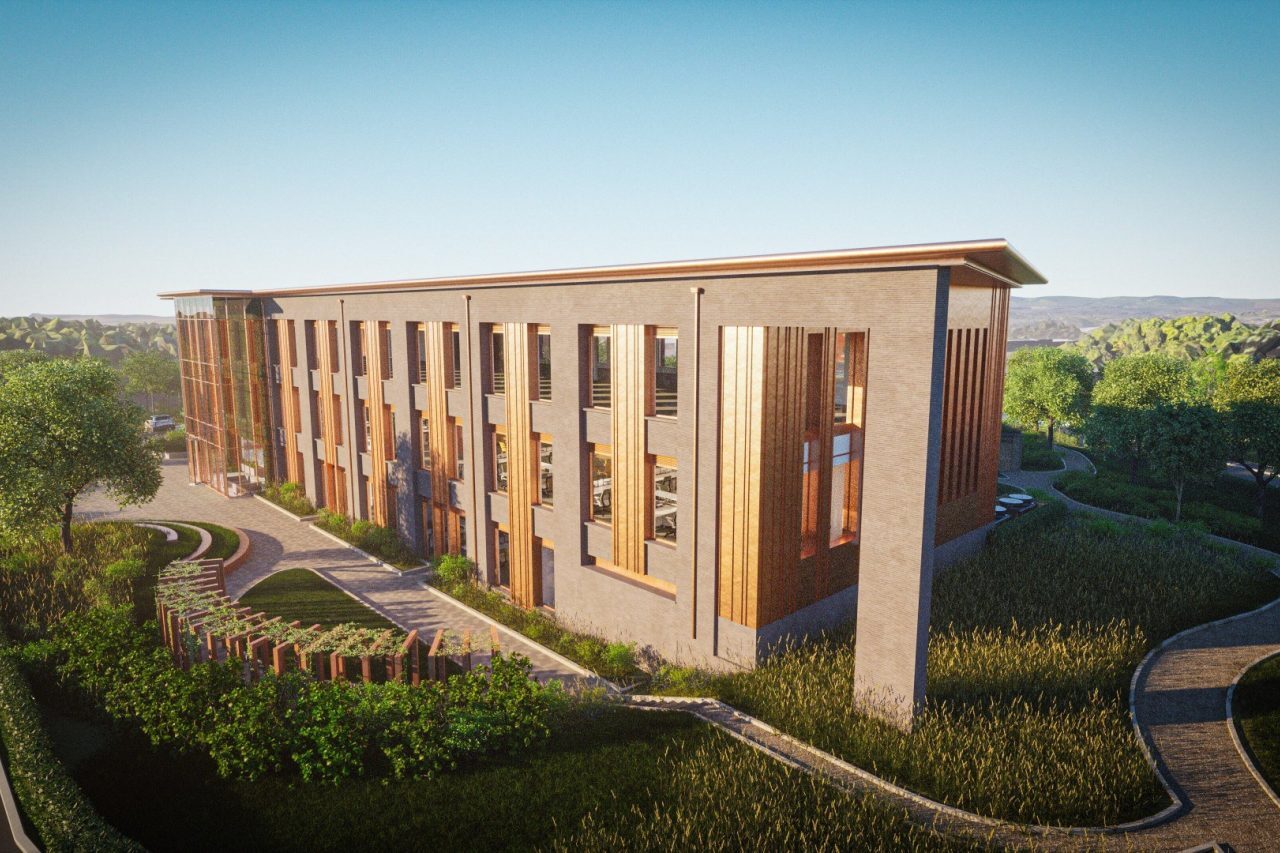Votre e-mail a été envoyé.
Viewpoint Bureau | 722–2 231 m² | À louer | Exeter

Certaines informations ont été traduites automatiquement.
INFORMATIONS PRINCIPALES
- A prominent HQ building boasting ‘best-in-class’ sustainable features
- Car Parking – 81 spaces, including 16 EV
- Situated on the last undeveloped plot within the now well established Pynes Hill Business Park
TOUS LES ESPACES DISPONIBLES(3)
Afficher les loyers en
- ESPACE
- SURFACE
- DURÉE
- LOYER
- TYPE DE BIEN
- ÉTAT
- DISPONIBLE
Indicative plans have been prepared for two self contained buildings with extensive car parking which are arranged to provide 12,540 and 21,150 sq ft respectively (1,165 & 1,965 sq m) although a single building up to 35,000 sq ft could be accommodated for a single occupier. The designs allow for deep void raised floors, clear span office layout and the installation of VRF comfort cooling. The floor plates are arranged for maximum flexibility to allow for tenants
- Classe d’utilisation : E
- Open space
- Aménagement de bureau clair
- Peut être associé à un ou plusieurs espaces supplémentaires pour obtenir jusqu’à 2 231 m² d’espace adjacent.
- Les conceptions permettent de créer des sols surélevés à vide profond
- Refroidissement confortable
Indicative plans have been prepared for two self contained buildings with extensive car parking which are arranged to provide 12,540 and 21,150 sq ft respectively (1,165 & 1,965 sq m) although a single building up to 35,000 sq ft could be accommodated for a single occupier. The designs allow for deep void raised floors, clear span office layout and the installation of VRF comfort cooling. The floor plates are arranged for maximum flexibility to allow for tenants
- Classe d’utilisation : E
- Open space
- Aménagement de bureau clair
- Peut être associé à un ou plusieurs espaces supplémentaires pour obtenir jusqu’à 2 231 m² d’espace adjacent.
- Les conceptions permettent de créer des sols surélevés à vide profond
- Refroidissement confortable
Indicative plans have been prepared for two self contained buildings with extensive car parking which are arranged to provide 12,540 and 21,150 sq ft respectively (1,165 & 1,965 sq m) although a single building up to 35,000 sq ft could be accommodated for a single occupier. The designs allow for deep void raised floors, clear span office layout and the installation of VRF comfort cooling. The floor plates are arranged for maximum flexibility to allow for tenants
- Classe d’utilisation : E
- Open space
- Aménagement de bureau clair
- Peut être associé à un ou plusieurs espaces supplémentaires pour obtenir jusqu’à 2 231 m² d’espace adjacent.
- Les conceptions permettent de créer des sols surélevés à vide profond
- Refroidissement confortable
| Espace | Surface | Durée | Loyer | Type de bien | État | Disponible |
| RDC | 759 m² | Négociable | Sur demande Sur demande Sur demande Sur demande | Bureau | Meublé et équipé | Maintenant |
| 1er étage | 722 m² | Négociable | Sur demande Sur demande Sur demande Sur demande | Bureau | - | Maintenant |
| 2e étage | 749 m² | Négociable | Sur demande Sur demande Sur demande Sur demande | Bureau | - | Maintenant |
RDC
| Surface |
| 759 m² |
| Durée |
| Négociable |
| Loyer |
| Sur demande Sur demande Sur demande Sur demande |
| Type de bien |
| Bureau |
| État |
| Meublé et équipé |
| Disponible |
| Maintenant |
1er étage
| Surface |
| 722 m² |
| Durée |
| Négociable |
| Loyer |
| Sur demande Sur demande Sur demande Sur demande |
| Type de bien |
| Bureau |
| État |
| - |
| Disponible |
| Maintenant |
2e étage
| Surface |
| 749 m² |
| Durée |
| Négociable |
| Loyer |
| Sur demande Sur demande Sur demande Sur demande |
| Type de bien |
| Bureau |
| État |
| - |
| Disponible |
| Maintenant |
RDC
| Surface | 759 m² |
| Durée | Négociable |
| Loyer | Sur demande |
| Type de bien | Bureau |
| État | Meublé et équipé |
| Disponible | Maintenant |
Indicative plans have been prepared for two self contained buildings with extensive car parking which are arranged to provide 12,540 and 21,150 sq ft respectively (1,165 & 1,965 sq m) although a single building up to 35,000 sq ft could be accommodated for a single occupier. The designs allow for deep void raised floors, clear span office layout and the installation of VRF comfort cooling. The floor plates are arranged for maximum flexibility to allow for tenants
- Classe d’utilisation : E
- Peut être associé à un ou plusieurs espaces supplémentaires pour obtenir jusqu’à 2 231 m² d’espace adjacent.
- Open space
- Les conceptions permettent de créer des sols surélevés à vide profond
- Aménagement de bureau clair
- Refroidissement confortable
1er étage
| Surface | 722 m² |
| Durée | Négociable |
| Loyer | Sur demande |
| Type de bien | Bureau |
| État | - |
| Disponible | Maintenant |
Indicative plans have been prepared for two self contained buildings with extensive car parking which are arranged to provide 12,540 and 21,150 sq ft respectively (1,165 & 1,965 sq m) although a single building up to 35,000 sq ft could be accommodated for a single occupier. The designs allow for deep void raised floors, clear span office layout and the installation of VRF comfort cooling. The floor plates are arranged for maximum flexibility to allow for tenants
- Classe d’utilisation : E
- Peut être associé à un ou plusieurs espaces supplémentaires pour obtenir jusqu’à 2 231 m² d’espace adjacent.
- Open space
- Les conceptions permettent de créer des sols surélevés à vide profond
- Aménagement de bureau clair
- Refroidissement confortable
2e étage
| Surface | 749 m² |
| Durée | Négociable |
| Loyer | Sur demande |
| Type de bien | Bureau |
| État | - |
| Disponible | Maintenant |
Indicative plans have been prepared for two self contained buildings with extensive car parking which are arranged to provide 12,540 and 21,150 sq ft respectively (1,165 & 1,965 sq m) although a single building up to 35,000 sq ft could be accommodated for a single occupier. The designs allow for deep void raised floors, clear span office layout and the installation of VRF comfort cooling. The floor plates are arranged for maximum flexibility to allow for tenants
- Classe d’utilisation : E
- Peut être associé à un ou plusieurs espaces supplémentaires pour obtenir jusqu’à 2 231 m² d’espace adjacent.
- Open space
- Les conceptions permettent de créer des sols surélevés à vide profond
- Aménagement de bureau clair
- Refroidissement confortable
APERÇU DU BIEN
View Point offers a rare opportunity to occupy a prominent HQ building boasting ‘best-in-class’ sustainable features. Elevate your VIEWPOINT in Exeter’s new premier office destination. Situated on the last undeveloped plot within the now well established Pynes Hill Business Park, VIEWPOINT will deliver approx. 24,000 sq ft of brand new office space. The building has been designed to appeal to modern occupiers by providing innovative workplaces, with sustainability credentials taking centre-stage. Located adjacent to amenities, Pynes Hill blends both the benefits of a modern working environment with outdoor living. The site is set within a fully developed,mature landscaped environment. Superb south facing aspect with views over the Exe Estuary and towards Haldon Hill. Thriving business community within Pynes Hill and adjacent to the extended Tesco Superstore and Retail Park.
- Open space
- Raised Floor System
INFORMATIONS SUR L’IMMEUBLE
Présenté par
Société non fournie
Viewpoint
Hum, une erreur s’est produite lors de l’envoi de votre message. Veuillez réessayer.
Merci ! Votre message a été envoyé.





