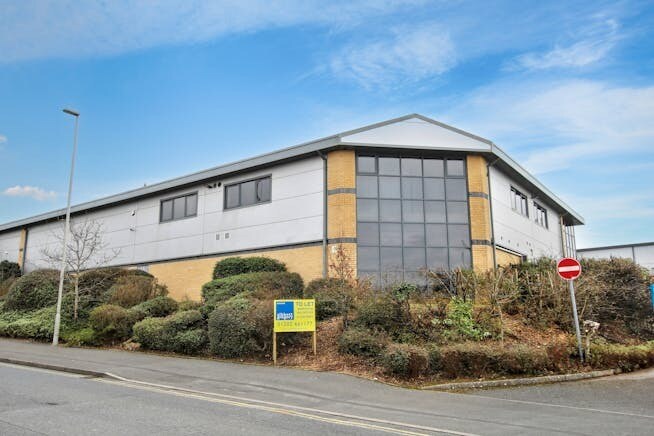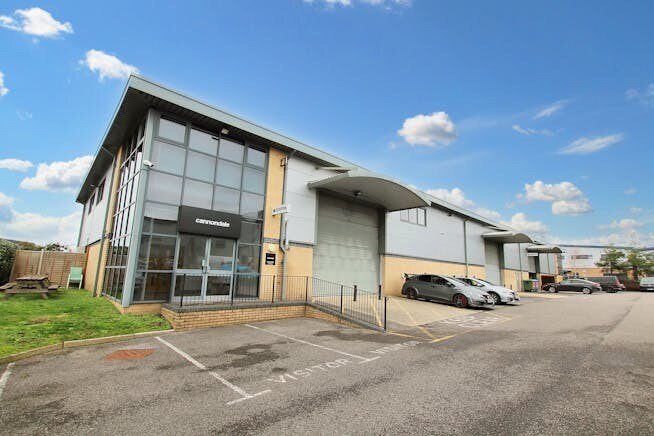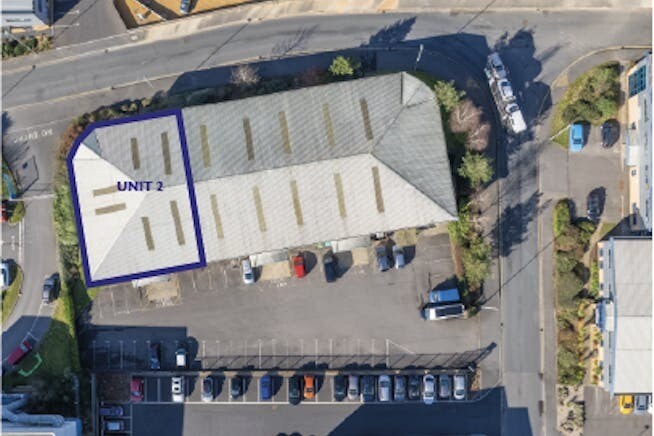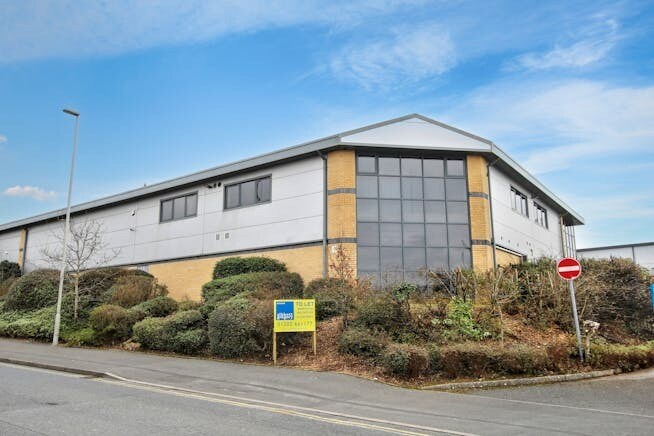
Cette fonctionnalité n’est pas disponible pour le moment.
Nous sommes désolés, mais la fonctionnalité à laquelle vous essayez d’accéder n’est pas disponible actuellement. Nous sommes au courant du problème et notre équipe travaille activement pour le résoudre.
Veuillez vérifier de nouveau dans quelques minutes. Veuillez nous excuser pour ce désagrément.
– L’équipe LoopNet
Votre e-mail a été envoyé.

The Fulcrum Vantage Way Local d’activités | 701 m² | À louer | Poole BH12 4NU



Certaines informations ont été traduites automatiquement.

INFORMATIONS PRINCIPALES
- Approx 7,550 sq ft (5,828 sq ft office + 1,722 sq ft store)
- High quality fully fitted office accommodation with additional storage space
- Allocated parking area & 2 x EV charging points
- Modern building with prominent frontage to Vantage Way
- Extensive staff amenities & shower facilities
- External landscaped areas
CARACTÉRISTIQUES
TOUS LES ESPACE DISPONIBLES(1)
Afficher les loyers en
- ESPACE
- SURFACE
- DURÉE
- LOYER
- TYPE DE BIEN
- ÉTAT
- DISPONIBLE
Les espaces 2 de cet immeuble doivent être loués ensemble, pour un total de 701 m² (Surface contiguë):
Available by way of a new Full Repairing and Insuring Lease on terms to be agreed at £90,000 per annum, subject to the Landlord subdividing the services from the neighbouring unit and forming a new rear fire escape. The ground floor benefits from a self-contained glazed entrance/reception lobby leading to a mixture of office, storage accommodation and staff amenity space. The ground floor office accommodation is largely open plan but is divided with a full height glazed partition and includes an open plan kitchen. There is a separate storage area with external access via a loading door. This storage area has potential to be utilised for a variety of uses. There is a DDA compliant WC, separate male and female shower rooms with dedicated changing areas and further separate male and female WC facilities. A wide staircase provides access to an open plan first floor office which incorporates various part stud, part glazed offices/meeting rooms and two open plan kitchenettes. The property benefits from powder coated aluminium framed, full height glazing to the two end corners of the building providing an attractive feature.
- Classe d’utilisation : B8
- Climatisation centrale
- Vidéosurveillance
- Plafonds suspendus
- Stores automatiques
- Toilettes incluses dans le bail
- Mixed carpeting and laminate flooring
- LED lighting + PIR sensor
- Comprend 393 m² d’espace de bureau dédié
- Comprend 132 m² d’espace de bureau dédié
- Système de sécurité
- Entreposage sécurisé
- Douches
- Classe de performance énergétique –B
- Heating/ cooling system
- Floor boxes for power and IT
- Glazed entrance lobby
| Espace | Surface | Durée | Loyer | Type de bien | État | Disponible |
| RDC – 2, 1er étage – 2 | 701 m² | Négociable | 148,37 € /m²/an 12,36 € /m²/mois 104 067 € /an 8 672 € /mois | Local d’activités | Construction partielle | Maintenant |
RDC – 2, 1er étage – 2
Les espaces 2 de cet immeuble doivent être loués ensemble, pour un total de 701 m² (Surface contiguë):
| Surface |
|
RDC – 2 - 309 m²
1er étage – 2 - 393 m²
|
| Durée |
| Négociable |
| Loyer |
| 148,37 € /m²/an 12,36 € /m²/mois 104 067 € /an 8 672 € /mois |
| Type de bien |
| Local d’activités |
| État |
| Construction partielle |
| Disponible |
| Maintenant |
RDC – 2, 1er étage – 2
| Surface |
RDC – 2 - 309 m²
1er étage – 2 - 393 m²
|
| Durée | Négociable |
| Loyer | 148,37 € /m²/an |
| Type de bien | Local d’activités |
| État | Construction partielle |
| Disponible | Maintenant |
Available by way of a new Full Repairing and Insuring Lease on terms to be agreed at £90,000 per annum, subject to the Landlord subdividing the services from the neighbouring unit and forming a new rear fire escape. The ground floor benefits from a self-contained glazed entrance/reception lobby leading to a mixture of office, storage accommodation and staff amenity space. The ground floor office accommodation is largely open plan but is divided with a full height glazed partition and includes an open plan kitchen. There is a separate storage area with external access via a loading door. This storage area has potential to be utilised for a variety of uses. There is a DDA compliant WC, separate male and female shower rooms with dedicated changing areas and further separate male and female WC facilities. A wide staircase provides access to an open plan first floor office which incorporates various part stud, part glazed offices/meeting rooms and two open plan kitchenettes. The property benefits from powder coated aluminium framed, full height glazing to the two end corners of the building providing an attractive feature.
- Classe d’utilisation : B8
- Comprend 132 m² d’espace de bureau dédié
- Climatisation centrale
- Système de sécurité
- Vidéosurveillance
- Entreposage sécurisé
- Plafonds suspendus
- Douches
- Stores automatiques
- Classe de performance énergétique –B
- Toilettes incluses dans le bail
- Heating/ cooling system
- Mixed carpeting and laminate flooring
- Floor boxes for power and IT
- LED lighting + PIR sensor
- Glazed entrance lobby
- Comprend 393 m² d’espace de bureau dédié
APERÇU DU BIEN
The property comprises an end of terrace, two storey commercial property of steel portal frame construction with external walls of blockwork inner, brickwork outer with plastic coated steel composite cladding to the upper elevations under an insulated steel profile pitched roof. The property is located at The Fulcrum, a modern development of high quality warehouse and office buildings at Mannings Heath, Poole. The property is situated in a highly visible and prominent corner position fronting Vantage Way - the principal road in the development, which is accessed from Mannings Heath Road to the south west. Mannings Heath Road links to the A3049 Dorset Way dual carriageway which provides access to the A35 to the West and the M27/M3 motorway network to the East via the A31.
FAITS SUR L’INSTALLATION DISTRIBUTION
Présenté par

The Fulcrum | Vantage Way
Hum, une erreur s’est produite lors de l’envoi de votre message. Veuillez réessayer.
Merci ! Votre message a été envoyé.







