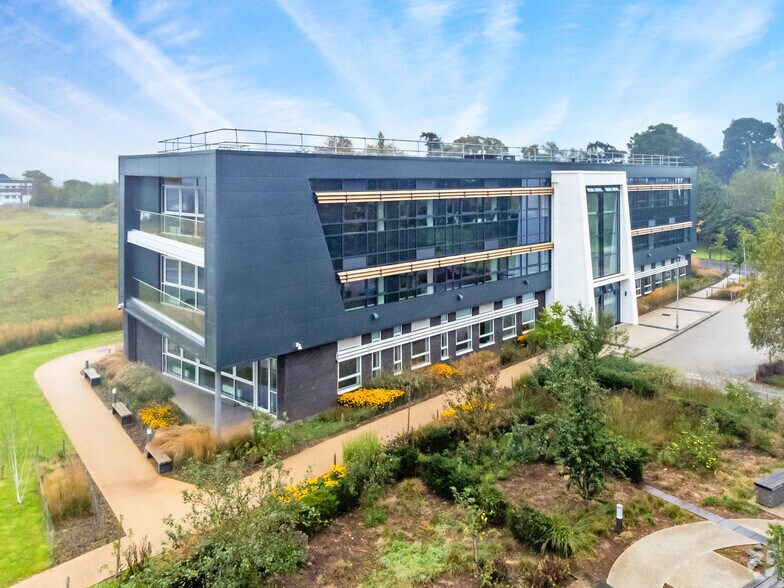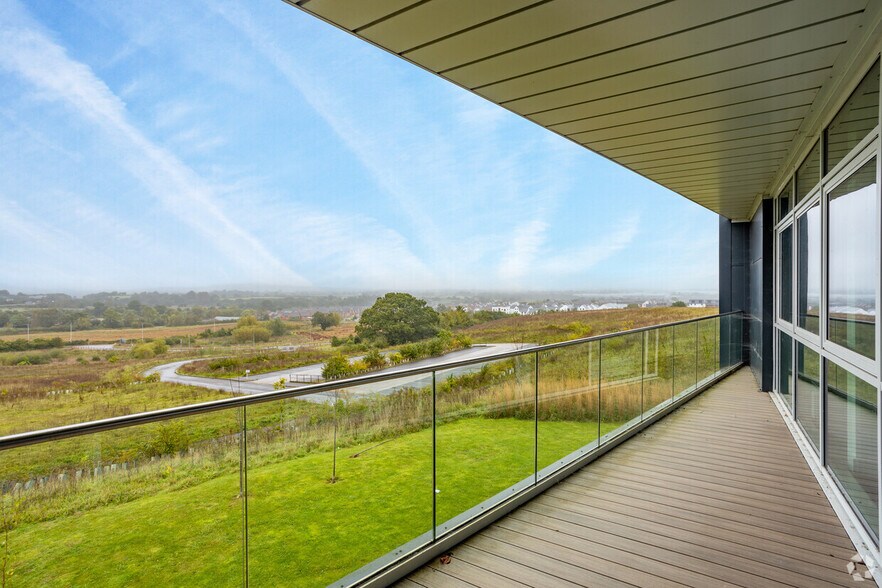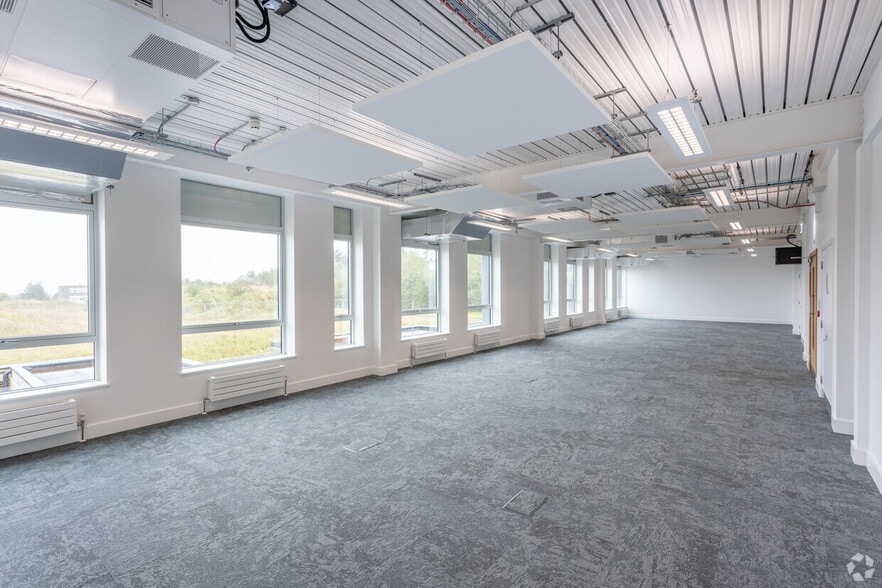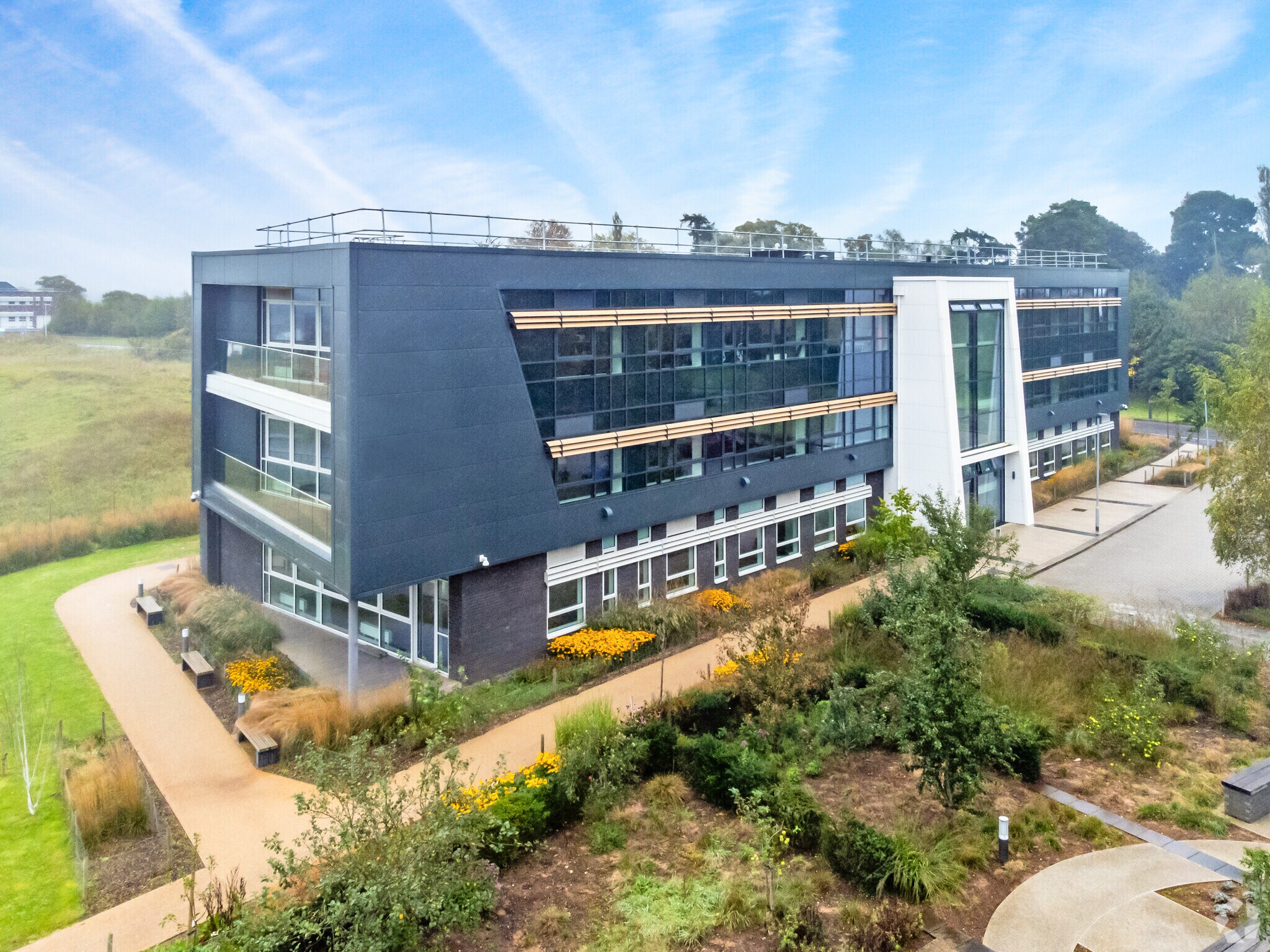Votre e-mail a été envoyé.
Ada Lovelace Building Upper Richardson Bureaux/Médical | 111–418 m² | 4 étoiles | À louer | Clyst Honiton EX5 2FS



Certaines informations ont été traduites automatiquement.
INFORMATIONS PRINCIPALES
- High quality office and laboratory space
- 24/7 secure access
- Electric vehicle charging
- Located adjacent to the Met Office Collaboration building on the Science Park campus
- Free car parking, based on level of occupancy
TOUS LES ESPACES DISPONIBLES(3)
Afficher les loyers en
- ESPACE
- SURFACE
- DURÉE
- LOYER
- TYPE DE BIEN
- ÉTAT
- DISPONIBLE
Flexible office and laboratory space (1,478 – 11,131 total sq ft). Tailored to suit tenants’ needs, from bespoke workspace and fit-outs, to flexible lease lengths and office sizes. The units are available on a repairing and insuring lease for a term to be agreed. Service charges are applicable to all buildings except the main Science Park Centre, where offices are calculated on a per desk, per month basis. Activities covered by the service charge are charged at cost, and these include, maintenance, cleaning, security, utilities, and estate costs, etc. In addition, a proportional service charge is payable on the estate to cover the upkeep of the common parts, landscaping, etc.
- Classe d’utilisation : E
- Principalement open space
- Salles de conférence
- Peut être associé à un ou plusieurs espaces supplémentaires pour obtenir jusqu’à 307 m² d’espace adjacent.
- Connectivité Wi-Fi
- Toilettes dans les parties communes
- Installations de toilettes
- Partiellement aménagé comme Bureau standard
- Bureaux cloisonnés
- Espace en excellent état
- Laboratoire
- Classe de performance énergétique –A
- Système de sécurité
- Chauffage central et climatisation
Flexible office and laboratory space (1,478 – 11,131 total sq ft). Tailored to suit tenants’ needs, from bespoke workspace and fit-outs, to flexible lease lengths and office sizes. The units are available on a repairing and insuring lease for a term to be agreed. Service charges are applicable to all buildings except the main Science Park Centre, where offices are calculated on a per desk, per month basis. Activities covered by the service charge are charged at cost, and these include, maintenance, cleaning, security, utilities, and estate costs, etc. In addition, a proportional service charge is payable on the estate to cover the upkeep of the common parts, landscaping, etc.
- Classe d’utilisation : E
- Principalement open space
- Salles de conférence
- Peut être associé à un ou plusieurs espaces supplémentaires pour obtenir jusqu’à 307 m² d’espace adjacent.
- Connectivité Wi-Fi
- Toilettes dans les parties communes
- Installations de toilettes
- Partiellement aménagé comme Bureau standard
- Bureaux cloisonnés
- Espace en excellent état
- Laboratoire
- Classe de performance énergétique –A
- Système de sécurité
- Chauffage central et climatisation
Flexible office and laboratory space (1,478 – 11,131 total sq ft). Tailored to suit tenants’ needs, from bespoke workspace and fit-outs, to flexible lease lengths and office sizes. The units are available on a repairing and insuring lease for a term to be agreed. Service charges are applicable to all buildings except the main Science Park Centre, where offices are calculated on a per desk, per month basis. Activities covered by the service charge are charged at cost, and these include, maintenance, cleaning, security, utilities, and estate costs, etc. In addition, a proportional service charge is payable on the estate to cover the upkeep of the common parts, landscaping, etc.
- Classe d’utilisation : E
- Principalement open space
- Salles de conférence
- Laboratoire
- Classe de performance énergétique –A
- Système de sécurité
- Chauffage central et climatisation
- Partiellement aménagé comme Bureau standard
- Bureaux cloisonnés
- Espace en excellent état
- Connectivité Wi-Fi
- Toilettes dans les parties communes
- Installations de toilettes
| Espace | Surface | Durée | Loyer | Type de bien | État | Disponible |
| RDC, bureau B | 147 m² | Négociable | 296,92 € /m²/an 24,74 € /m²/mois 43 776 € /an 3 648 € /mois | Bureaux/Médical | Construction partielle | Maintenant |
| 1er étage, bureau B | 160 m² | Négociable | 296,92 € /m²/an 24,74 € /m²/mois 47 362 € /an 3 947 € /mois | Bureaux/Médical | Construction partielle | Maintenant |
| 1er étage, bureau C | 111 m² | Négociable | 296,92 € /m²/an 24,74 € /m²/mois 33 101 € /an 2 758 € /mois | Bureaux/Médical | Construction partielle | Maintenant |
RDC, bureau B
| Surface |
| 147 m² |
| Durée |
| Négociable |
| Loyer |
| 296,92 € /m²/an 24,74 € /m²/mois 43 776 € /an 3 648 € /mois |
| Type de bien |
| Bureaux/Médical |
| État |
| Construction partielle |
| Disponible |
| Maintenant |
1er étage, bureau B
| Surface |
| 160 m² |
| Durée |
| Négociable |
| Loyer |
| 296,92 € /m²/an 24,74 € /m²/mois 47 362 € /an 3 947 € /mois |
| Type de bien |
| Bureaux/Médical |
| État |
| Construction partielle |
| Disponible |
| Maintenant |
1er étage, bureau C
| Surface |
| 111 m² |
| Durée |
| Négociable |
| Loyer |
| 296,92 € /m²/an 24,74 € /m²/mois 33 101 € /an 2 758 € /mois |
| Type de bien |
| Bureaux/Médical |
| État |
| Construction partielle |
| Disponible |
| Maintenant |
RDC, bureau B
| Surface | 147 m² |
| Durée | Négociable |
| Loyer | 296,92 € /m²/an |
| Type de bien | Bureaux/Médical |
| État | Construction partielle |
| Disponible | Maintenant |
Flexible office and laboratory space (1,478 – 11,131 total sq ft). Tailored to suit tenants’ needs, from bespoke workspace and fit-outs, to flexible lease lengths and office sizes. The units are available on a repairing and insuring lease for a term to be agreed. Service charges are applicable to all buildings except the main Science Park Centre, where offices are calculated on a per desk, per month basis. Activities covered by the service charge are charged at cost, and these include, maintenance, cleaning, security, utilities, and estate costs, etc. In addition, a proportional service charge is payable on the estate to cover the upkeep of the common parts, landscaping, etc.
- Classe d’utilisation : E
- Partiellement aménagé comme Bureau standard
- Principalement open space
- Bureaux cloisonnés
- Salles de conférence
- Espace en excellent état
- Peut être associé à un ou plusieurs espaces supplémentaires pour obtenir jusqu’à 307 m² d’espace adjacent.
- Laboratoire
- Connectivité Wi-Fi
- Classe de performance énergétique –A
- Toilettes dans les parties communes
- Système de sécurité
- Installations de toilettes
- Chauffage central et climatisation
1er étage, bureau B
| Surface | 160 m² |
| Durée | Négociable |
| Loyer | 296,92 € /m²/an |
| Type de bien | Bureaux/Médical |
| État | Construction partielle |
| Disponible | Maintenant |
Flexible office and laboratory space (1,478 – 11,131 total sq ft). Tailored to suit tenants’ needs, from bespoke workspace and fit-outs, to flexible lease lengths and office sizes. The units are available on a repairing and insuring lease for a term to be agreed. Service charges are applicable to all buildings except the main Science Park Centre, where offices are calculated on a per desk, per month basis. Activities covered by the service charge are charged at cost, and these include, maintenance, cleaning, security, utilities, and estate costs, etc. In addition, a proportional service charge is payable on the estate to cover the upkeep of the common parts, landscaping, etc.
- Classe d’utilisation : E
- Partiellement aménagé comme Bureau standard
- Principalement open space
- Bureaux cloisonnés
- Salles de conférence
- Espace en excellent état
- Peut être associé à un ou plusieurs espaces supplémentaires pour obtenir jusqu’à 307 m² d’espace adjacent.
- Laboratoire
- Connectivité Wi-Fi
- Classe de performance énergétique –A
- Toilettes dans les parties communes
- Système de sécurité
- Installations de toilettes
- Chauffage central et climatisation
1er étage, bureau C
| Surface | 111 m² |
| Durée | Négociable |
| Loyer | 296,92 € /m²/an |
| Type de bien | Bureaux/Médical |
| État | Construction partielle |
| Disponible | Maintenant |
Flexible office and laboratory space (1,478 – 11,131 total sq ft). Tailored to suit tenants’ needs, from bespoke workspace and fit-outs, to flexible lease lengths and office sizes. The units are available on a repairing and insuring lease for a term to be agreed. Service charges are applicable to all buildings except the main Science Park Centre, where offices are calculated on a per desk, per month basis. Activities covered by the service charge are charged at cost, and these include, maintenance, cleaning, security, utilities, and estate costs, etc. In addition, a proportional service charge is payable on the estate to cover the upkeep of the common parts, landscaping, etc.
- Classe d’utilisation : E
- Partiellement aménagé comme Bureau standard
- Principalement open space
- Bureaux cloisonnés
- Salles de conférence
- Espace en excellent état
- Laboratoire
- Connectivité Wi-Fi
- Classe de performance énergétique –A
- Toilettes dans les parties communes
- Système de sécurité
- Installations de toilettes
- Chauffage central et climatisation
APERÇU DU BIEN
The three-storey building is named after 19th Century English mathematician Ada Lovelace. Ada Lovelace comprises 20,000 sq ft of office and laboratory space designed for enterprises working in STEMM. The building is located adjacent to the Met Office Collaboration building on the Science Park campus, just off Junction 29 of the M5. This highly energy-efficient, flexible space has been built to an excellent specification to suit all STEMM businesses. Built with sustainability at the forefront of the design, the suite has incorporated various green credentials into the scheme, achieving Net Zero Carbon in operational energy. An EPC A+ Rating and BREEAM Excellent have also been achieved. Benefit from reduced occupation costs with high levels of insulation and natural ventilation throughout, louvre grilles for localised ventilation to meet specific demands of diverse occupiers, and solar PV panels generating renewable energy. Energy consumption has also been minimised by passive design techniques that maximise natural daylight through extensive glazing whilst minimising unwanted solar gain through brise soleil and built-in shading.
- Accès 24 h/24
- Biotech/Laboratoire
- Accès contrôlé
- Installations de conférences
- Property Manager sur place
- Restaurant
- Système de sécurité
- Classe de performance énergétique –A
- Réception
- Station de recharge de voitures
- Toilettes dans les parties communes
- Bureaux cloisonnés
- Plug & Play
INFORMATIONS SUR L’IMMEUBLE
OCCUPANTS
- ÉTAGE
- NOM DE L’OCCUPANT
- 2e
- Engineers Gate
- 2e
- Stantec
Présenté par

Ada Lovelace Building | Upper Richardson
Hum, une erreur s’est produite lors de l’envoi de votre message. Veuillez réessayer.
Merci ! Votre message a été envoyé.













