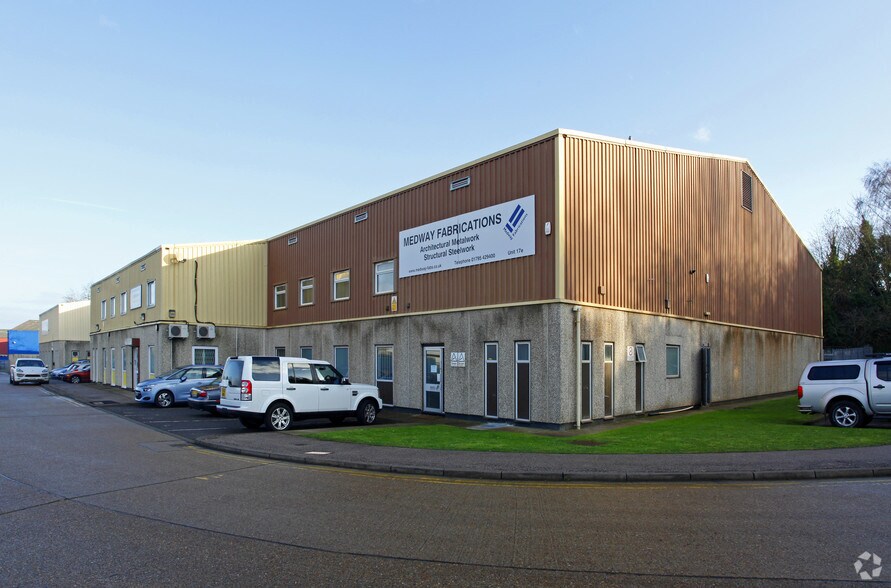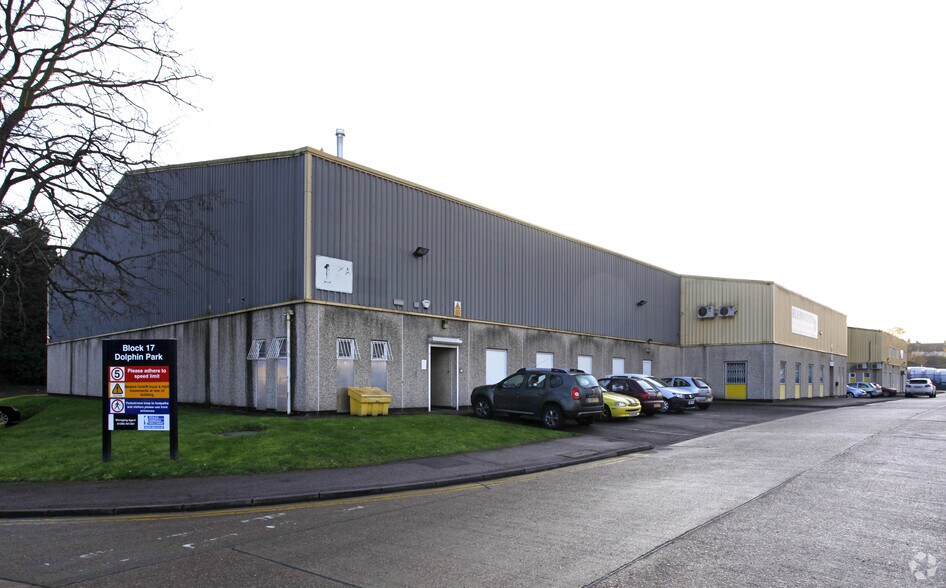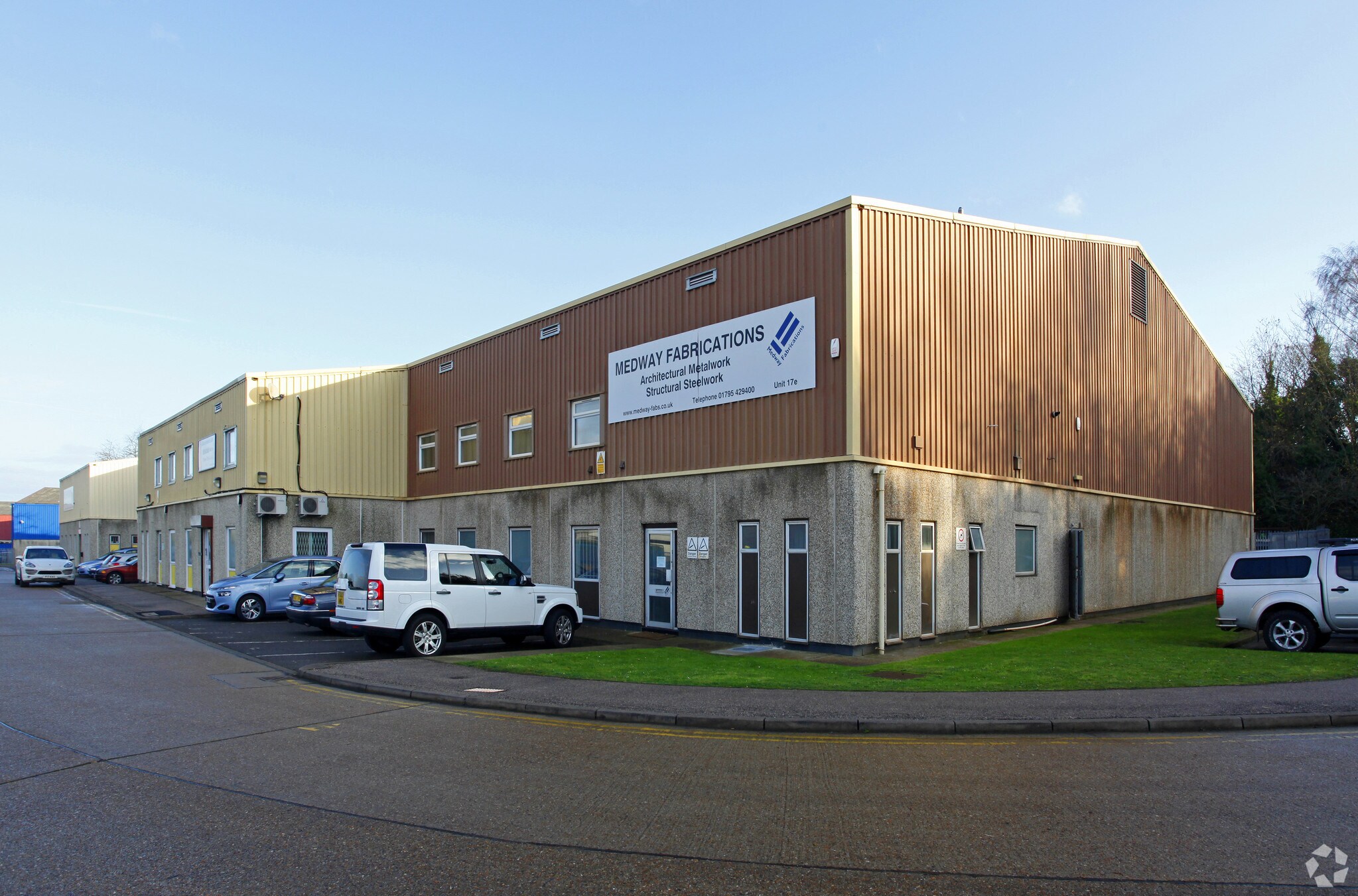
Cette fonctionnalité n’est pas disponible pour le moment.
Nous sommes désolés, mais la fonctionnalité à laquelle vous essayez d’accéder n’est pas disponible actuellement. Nous sommes au courant du problème et notre équipe travaille activement pour le résoudre.
Veuillez vérifier de nouveau dans quelques minutes. Veuillez nous excuser pour ce désagrément.
– L’équipe LoopNet
Votre e-mail a été envoyé.
Upper Field Rd Industriel/Logistique | 792 m² | À louer | Sittingbourne ME10 3UP


Certaines informations ont été traduites automatiquement.
INFORMATIONS PRINCIPALES
- This end of terrace unit comprises a large industrial/warehouse area of steel portal frame construction which benefits from an eaves height of 7.1m
- Great transport links
- There is a substantial yard area to the rear for loading via a roller shutter door (5.2m wide x 5.6m high).
CARACTÉRISTIQUES
TOUS LES ESPACE DISPONIBLES(1)
Afficher les loyers en
- ESPACE
- SURFACE
- DURÉE
- LOYER
- TYPE DE BIEN
- ÉTAT
- DISPONIBLE
Les espaces 2 de cet immeuble doivent être loués ensemble, pour un total de 792 m² (Surface contiguë):
To let on a new full repairing and insuring lease for a term to be agreed. £12 per sq ft per annum exclusive.
- Classe d’utilisation : E
- 12 parking spaces
- eaves height of 7.1m (9.8m ridge)
- Entreposage sécurisé
- rear for loading via a roller shutter
| Espace | Surface | Durée | Loyer | Type de bien | État | Disponible |
| RDC – 17A, Mezzanine – 17A | 792 m² | Négociable | 151,22 € /m²/an 12,60 € /m²/mois 119 727 € /an 9 977 € /mois | Industriel/Logistique | Construction partielle | Maintenant |
RDC – 17A, Mezzanine – 17A
Les espaces 2 de cet immeuble doivent être loués ensemble, pour un total de 792 m² (Surface contiguë):
| Surface |
|
RDC – 17A - 711 m²
Mezzanine – 17A - 81 m²
|
| Durée |
| Négociable |
| Loyer |
| 151,22 € /m²/an 12,60 € /m²/mois 119 727 € /an 9 977 € /mois |
| Type de bien |
| Industriel/Logistique |
| État |
| Construction partielle |
| Disponible |
| Maintenant |
RDC – 17A, Mezzanine – 17A
| Surface |
RDC – 17A - 711 m²
Mezzanine – 17A - 81 m²
|
| Durée | Négociable |
| Loyer | 151,22 € /m²/an |
| Type de bien | Industriel/Logistique |
| État | Construction partielle |
| Disponible | Maintenant |
To let on a new full repairing and insuring lease for a term to be agreed. £12 per sq ft per annum exclusive.
- Classe d’utilisation : E
- Entreposage sécurisé
- 12 parking spaces
- rear for loading via a roller shutter
- eaves height of 7.1m (9.8m ridge)
APERÇU DU BIEN
Property description This end of terrace unit comprises a large industrial/warehouse area of steel portal frame construction which benefits from an eaves height of 7.1m (9.8m ridge), LED lighting and translucent roof panels. There is a substantial yard area to the rear for loading via a roller shutter door (5.2m wide x 5.6m high). There are 12 parking spaces in total, 8 at the front of the unit and a further 4 down the side. Location The property is situated on Dolphin Park which lies within the well-established Eurolink estate, a major area of commercial and industrial development to the north of Sittingbourne. This location offers excellent road access to the M2/M20 motorway via the A2/A249 and thereafter leading to the M26, M25 and Dartford Crossing. There is good access to Sittingbourne town centre which has all the usual facilities including a retail park, Morrisons supermarket and mainline railway station.
FAITS SUR L’INSTALLATION ENTREPÔT
OCCUPANTS
- ÉTAGE
- NOM DE L’OCCUPANT
- RDC
- Blenwood Grounds Maintenance Ltd
- RDC
- Medway Fabrications
- RDC
- PM Components Ltd
Présenté par

Upper Field Rd
Hum, une erreur s’est produite lors de l’envoi de votre message. Veuillez réessayer.
Merci ! Votre message a été envoyé.



